Abgetrennte Schmalen Wohnzimmer Ideen und Design
Suche verfeinern:
Budget
Sortieren nach:Heute beliebt
1 – 11 von 11 Fotos
1 von 3

Our client wanted to convert her craft room into a luxurious, private lounge that would isolate her from the noise and activity of her house. The 9 x 11 space needed to be conducive to relaxing, reading and watching television. Pineapple House mirrors an entire wall to expand the feeling in the room and help distribute the natural light. On that wall, they add a custom, shallow cabinet and house a flatscreen TV in the upper portion. Its lower portion looks like a fireplace, but it is not a working element -- only electronic candles provide illumination. Its purpose is to be an interesting and attractive focal point in the cozy space.
@ Daniel Newcomb Photography
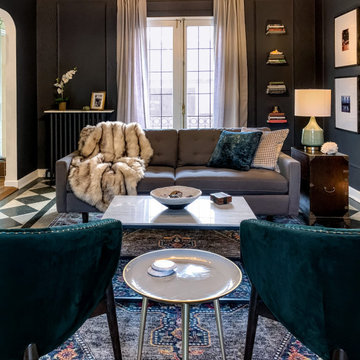
The living room of this 1920s-era University City, Missouri home had gorgeous architectural details, most impressively, stunning diamond-patterned terrazzo floors. They don't build them like this anymore. We helped the homeowner with the furniture layout in the difficult (long and narrow) space and developed an overall design using her existing furnishings as a jumping-off point. We painted the walls and picture moulding a soft, velvety black to give the space seriously cozy vibes and play up the beautiful floors. Accent furniture pieces (like the green velvet chairs), French linen draperies, rug, lighting, artwork, velvet pillows, and fur throw up the sophistication quotient while creating a space thats still comfortable enough to curl up with a cup of tea and a good book.

A narrow formal parlor space is divided into two zones flanking the original marble fireplace - a sitting area on one side and an audio zone on the other.
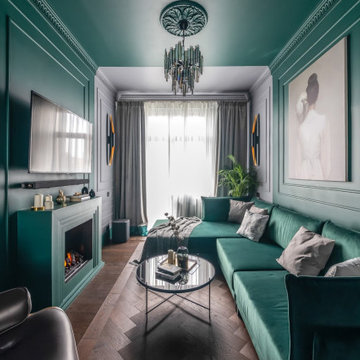
В комнате удачно замиксовались буржуазная роскошь ар-деко и наследие сталинского ампира. На стенах панели-буазери и каминный портал, на полу – строгая английская елочка оттенка молочного шоколада.
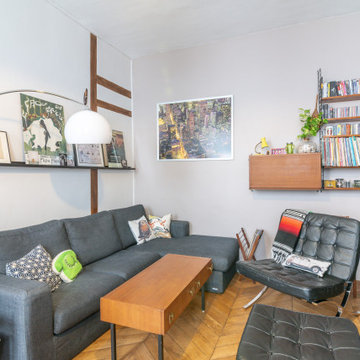
Kleines, Abgetrenntes Modernes Schmales Wohnzimmer ohne Kamin mit braunem Holzboden in Lyon

This 6,000sf luxurious custom new construction 5-bedroom, 4-bath home combines elements of open-concept design with traditional, formal spaces, as well. Tall windows, large openings to the back yard, and clear views from room to room are abundant throughout. The 2-story entry boasts a gently curving stair, and a full view through openings to the glass-clad family room. The back stair is continuous from the basement to the finished 3rd floor / attic recreation room.
The interior is finished with the finest materials and detailing, with crown molding, coffered, tray and barrel vault ceilings, chair rail, arched openings, rounded corners, built-in niches and coves, wide halls, and 12' first floor ceilings with 10' second floor ceilings.
It sits at the end of a cul-de-sac in a wooded neighborhood, surrounded by old growth trees. The homeowners, who hail from Texas, believe that bigger is better, and this house was built to match their dreams. The brick - with stone and cast concrete accent elements - runs the full 3-stories of the home, on all sides. A paver driveway and covered patio are included, along with paver retaining wall carved into the hill, creating a secluded back yard play space for their young children.
Project photography by Kmieick Imagery.
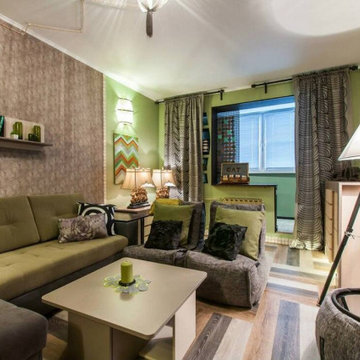
Современная гостиная комната с присоединенным балконом
Mittelgroßes, Repräsentatives, Abgetrenntes Modernes Schmales Wohnzimmer mit grüner Wandfarbe, Vinylboden, buntem Boden und Tapetenwänden in Moskau
Mittelgroßes, Repräsentatives, Abgetrenntes Modernes Schmales Wohnzimmer mit grüner Wandfarbe, Vinylboden, buntem Boden und Tapetenwänden in Moskau
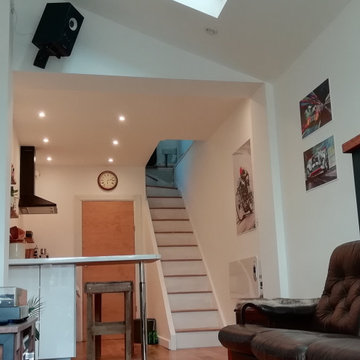
This was a single storey side extension project, connecting into an existing double storey and all within the client’s permitted development rights.
As you can see, they're already getting great multi-functional use out of the space and the new staircase is a perfect fit.
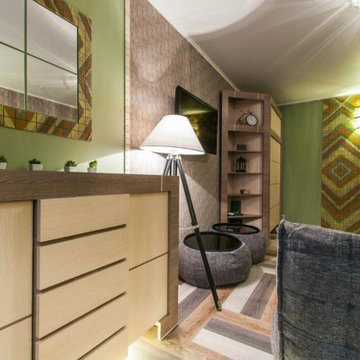
Гостиная в зеленом цвете
Mittelgroßes, Repräsentatives, Abgetrenntes Eklektisches Schmales Wohnzimmer mit Vinylboden, TV-Wand, buntem Boden und Tapetenwänden in Moskau
Mittelgroßes, Repräsentatives, Abgetrenntes Eklektisches Schmales Wohnzimmer mit Vinylboden, TV-Wand, buntem Boden und Tapetenwänden in Moskau
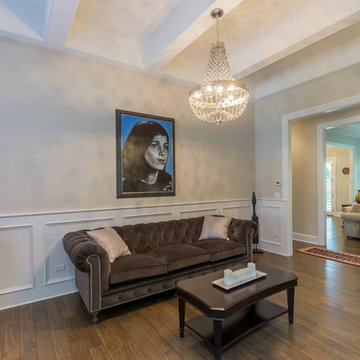
This 6,000sf luxurious custom new construction 5-bedroom, 4-bath home combines elements of open-concept design with traditional, formal spaces, as well. Tall windows, large openings to the back yard, and clear views from room to room are abundant throughout. The 2-story entry boasts a gently curving stair, and a full view through openings to the glass-clad family room. The back stair is continuous from the basement to the finished 3rd floor / attic recreation room.
The interior is finished with the finest materials and detailing, with crown molding, coffered, tray and barrel vault ceilings, chair rail, arched openings, rounded corners, built-in niches and coves, wide halls, and 12' first floor ceilings with 10' second floor ceilings.
It sits at the end of a cul-de-sac in a wooded neighborhood, surrounded by old growth trees. The homeowners, who hail from Texas, believe that bigger is better, and this house was built to match their dreams. The brick - with stone and cast concrete accent elements - runs the full 3-stories of the home, on all sides. A paver driveway and covered patio are included, along with paver retaining wall carved into the hill, creating a secluded back yard play space for their young children.
Project photography by Kmieick Imagery.
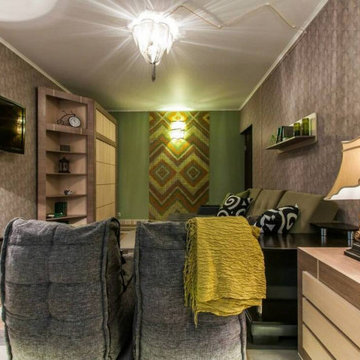
Гостиная комната в современном стиле
Mittelgroßes, Repräsentatives, Abgetrenntes Eklektisches Schmales Wohnzimmer mit beiger Wandfarbe, Vinylboden, TV-Wand, buntem Boden und Tapetenwänden in Moskau
Mittelgroßes, Repräsentatives, Abgetrenntes Eklektisches Schmales Wohnzimmer mit beiger Wandfarbe, Vinylboden, TV-Wand, buntem Boden und Tapetenwänden in Moskau
Abgetrennte Schmalen Wohnzimmer Ideen und Design
1