Abgetrennte Wohnzimmer mit weißem Boden Ideen und Design
Suche verfeinern:
Budget
Sortieren nach:Heute beliebt
1 – 20 von 1.755 Fotos
1 von 3

The clients wanted to brighten up the palette and add light while respecting the Craftsman style woodwork and the classic character of the home. They also expressed a desire for eclectic blended with traditional styling. They also desired warm burnished metals in the lighting, furniture and accessories. The first thing we did was change out the deep burgundy wallpaper for a light-reflecting coat of fresh paint.
Careful consideration was given to conserve a good portion of the woodwork in its existing dark stain, but we also balanced and brightened the palette by whitening the fireplace surround, the ceiling and its crown moulding as well as the built-in shelves. The outer framing of the shelves was painted in a cheerful yet calming blue, and the same blue was repeated in the curtains, accessories, and the rugs. We assisted the clients in all material selections, finishes, furniture, colours, and we designed the custom curtains and cushions. The entire living space is now bright, inviting, and still classic.

We chose a beautiful inky blue for this London Living room to feel fresh in the daytime when the sun streams in and cozy in the evening when it would otherwise feel quite cold. The colour also complements the original fireplace tiles.
We took the colour across the walls and woodwork, including the alcoves, and skirting boards, to create a perfect seamless finish. Balanced by the white floor, shutters and lampshade there is just enough light to keep it uplifting and atmospheric.
The final additions were a complementary green velvet sofa, luxurious touches of gold and brass and a glass table and mirror to make the room sparkle by bouncing the light from the metallic finishes across the glass and onto the mirror

Asta Homes
Great Falls, VA 22066
Repräsentatives, Fernseherloses, Abgetrenntes Klassisches Wohnzimmer mit gelber Wandfarbe, Kamin und weißem Boden in Washington, D.C.
Repräsentatives, Fernseherloses, Abgetrenntes Klassisches Wohnzimmer mit gelber Wandfarbe, Kamin und weißem Boden in Washington, D.C.
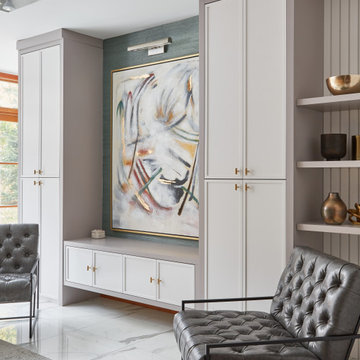
Großes, Abgetrenntes Modernes Wohnzimmer mit grauer Wandfarbe, Porzellan-Bodenfliesen, weißem Boden und Tapetenwänden in Toronto

Geräumiges, Fernseherloses, Abgetrenntes Retro Wohnzimmer mit weißer Wandfarbe, hellem Holzboden, Kamin und weißem Boden in Austin

Großes, Repräsentatives, Abgetrenntes Modernes Wohnzimmer mit bunten Wänden, gebeiztem Holzboden und weißem Boden in London
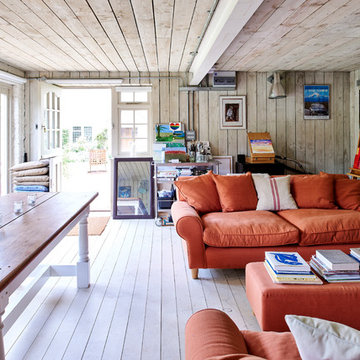
Wick Cottage, Wiltshire
Repräsentatives, Abgetrenntes Landhausstil Wohnzimmer mit beiger Wandfarbe, gebeiztem Holzboden und weißem Boden in London
Repräsentatives, Abgetrenntes Landhausstil Wohnzimmer mit beiger Wandfarbe, gebeiztem Holzboden und weißem Boden in London

Featured in Rue Magazine's 2022 winter collection. Designed by Evgenia Merson, this house uses elements of contemporary, modern and minimalist style to create a unique space filled with tons of natural light, clean lines, distinctive furniture and a warm aesthetic feel.
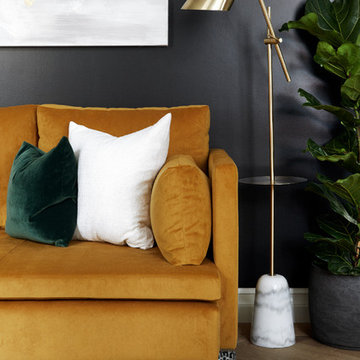
A moody black wall sets the tone in the living area of this Hampstead property. A velvet mustard sofa sits beautifully in contrast to the moody walls.
We selected a geometric black and white rug to ground the elements and added touches of green in the cushions and the plants to create depth and warmth to space.
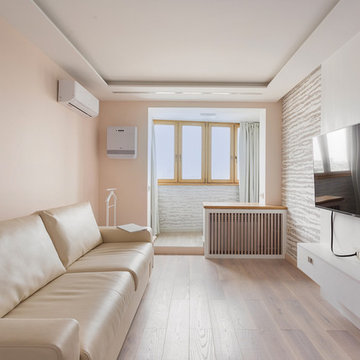
Анастасия Болотаева, Никита Донин
Kleines, Repräsentatives, Abgetrenntes Modernes Wohnzimmer mit weißer Wandfarbe, hellem Holzboden, TV-Wand und weißem Boden in Moskau
Kleines, Repräsentatives, Abgetrenntes Modernes Wohnzimmer mit weißer Wandfarbe, hellem Holzboden, TV-Wand und weißem Boden in Moskau
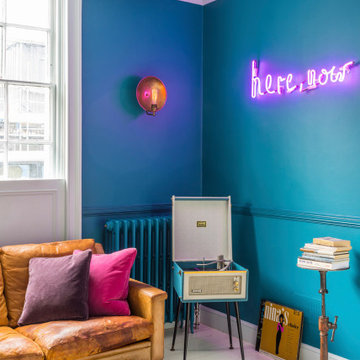
Vintage leather sofa, bright blue walls and painted white wooden floorboards in this colourful eclectic style living room.
See more of this project on my portfolio at:
https://www.gemmadudgeon.com

Photography by Rachael Stollar
Mittelgroßes, Abgetrenntes Modernes Wohnzimmer mit weißer Wandfarbe, Teppichboden, Kamin, Kaminumrandung aus Stein, weißem Boden und Tapetendecke in New York
Mittelgroßes, Abgetrenntes Modernes Wohnzimmer mit weißer Wandfarbe, Teppichboden, Kamin, Kaminumrandung aus Stein, weißem Boden und Tapetendecke in New York
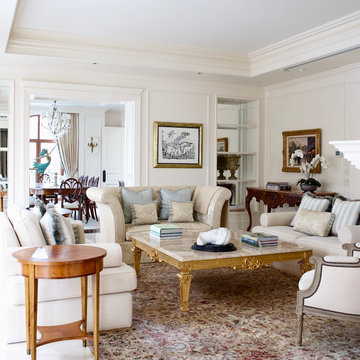
Repräsentatives, Fernseherloses, Abgetrenntes Klassisches Wohnzimmer ohne Kamin mit weißer Wandfarbe und weißem Boden in Montreal

Großes, Abgetrenntes Modernes Wohnzimmer mit weißer Wandfarbe, Marmorboden, Gaskamin, gefliester Kaminumrandung, TV-Wand und weißem Boden in Vancouver
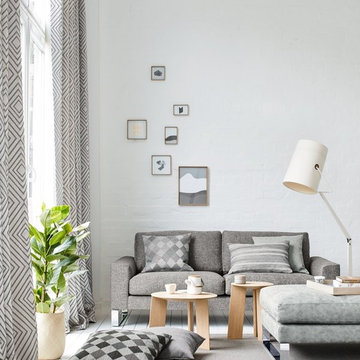
Jab Anstoetz
Kleines, Fernseherloses, Abgetrenntes Skandinavisches Wohnzimmer ohne Kamin mit weißer Wandfarbe, gebeiztem Holzboden und weißem Boden in Sonstige
Kleines, Fernseherloses, Abgetrenntes Skandinavisches Wohnzimmer ohne Kamin mit weißer Wandfarbe, gebeiztem Holzboden und weißem Boden in Sonstige
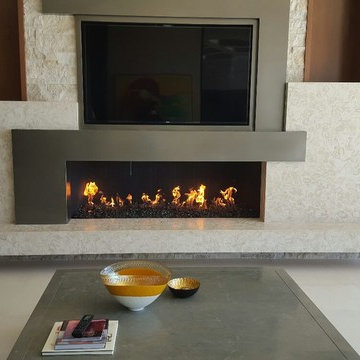
Mittelgroßes, Repräsentatives, Abgetrenntes Modernes Wohnzimmer mit beiger Wandfarbe, gefliester Kaminumrandung, TV-Wand, Porzellan-Bodenfliesen, Kamin und weißem Boden in San Diego
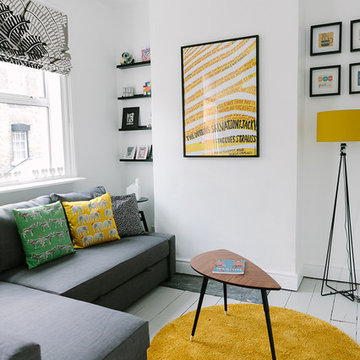
Abgetrenntes Skandinavisches Wohnzimmer mit weißer Wandfarbe, gebeiztem Holzboden und weißem Boden in Dublin

Fulfilling a vision of the future to gather an expanding family, the open home is designed for multi-generational use, while also supporting the everyday lifestyle of the two homeowners. The home is flush with natural light and expansive views of the landscape in an established Wisconsin village. Charming European homes, rich with interesting details and fine millwork, inspired the design for the Modern European Residence. The theming is rooted in historical European style, but modernized through simple architectural shapes and clean lines that steer focus to the beautifully aligned details. Ceiling beams, wallpaper treatments, rugs and furnishings create definition to each space, and fabrics and patterns stand out as visual interest and subtle additions of color. A brighter look is achieved through a clean neutral color palette of quality natural materials in warm whites and lighter woods, contrasting with color and patterned elements. The transitional background creates a modern twist on a traditional home that delivers the desired formal house with comfortable elegance.

Creating comfort and a private space for each homeowner, the sitting room is a respite to read, work, write a letter, or run the house as a gateway space with visibility to the front entry and connection to the kitchen. Soffits ground the perimeter of the room and the shimmer of a patterned wall covering framed in the ceiling visually lowers the expansive heights. The layering of textures as a mix of patterns among the furnishings, pillows and rug is a notable British influence. Opposite the sofa, a television is concealed in built-in cabinets behind sliding panels with a decorative metal infill to maintain a formal appearance through the front facing picture window. Printed drapery frames the window bringing color and warmth to the room.

Ballentine Oak – The Grain & Saw Hardwood Collection was designed with juxtaposing striking characteristics of hand tooled saw marks and enhanced natural grain allowing the ebbs and flows of the wood species to be at the forefront.
Abgetrennte Wohnzimmer mit weißem Boden Ideen und Design
1