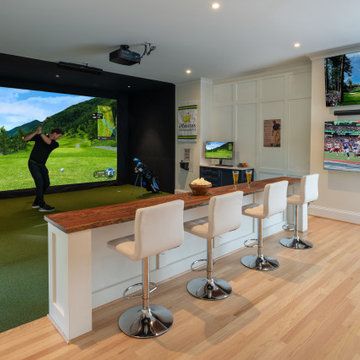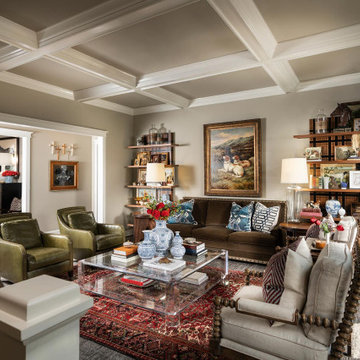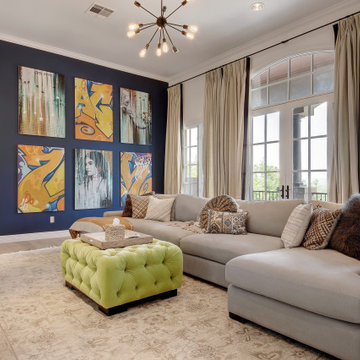Abgetrennte Braune Wohnen Ideen und Design
Suche verfeinern:
Budget
Sortieren nach:Heute beliebt
1 – 20 von 37.308 Fotos
1 von 3

Rebecca Westover
Repräsentatives, Abgetrenntes, Großes, Fernseherloses Klassisches Wohnzimmer mit weißer Wandfarbe, hellem Holzboden, Kamin, Kaminumrandung aus Stein und beigem Boden in Salt Lake City
Repräsentatives, Abgetrenntes, Großes, Fernseherloses Klassisches Wohnzimmer mit weißer Wandfarbe, hellem Holzboden, Kamin, Kaminumrandung aus Stein und beigem Boden in Salt Lake City

DVDesign
Großes, Abgetrenntes Klassisches Heimkino mit Teppichboden, Leinwand, beigem Boden und grauer Wandfarbe in Dallas
Großes, Abgetrenntes Klassisches Heimkino mit Teppichboden, Leinwand, beigem Boden und grauer Wandfarbe in Dallas

Abgetrenntes Klassisches Wohnzimmer mit grauer Wandfarbe, braunem Holzboden und braunem Boden in Boston

Abgetrenntes, Großes, Fernseherloses Modernes Wohnzimmer mit grauer Wandfarbe, hellem Holzboden, Kamin, Kaminumrandung aus Stein und eingelassener Decke in Toronto

Built In Shelving/Cabinetry by East End Country Kitchens
Photo by http://www.TonyLopezPhoto.com

Photo by Marot Hartford
Styling by Kelly Berg
Color design by Rachel Perls
Repräsentatives, Fernseherloses, Abgetrenntes Maritimes Wohnzimmer mit grüner Wandfarbe, braunem Holzboden, Kamin und Kaminumrandung aus Backstein in San Francisco
Repräsentatives, Fernseherloses, Abgetrenntes Maritimes Wohnzimmer mit grüner Wandfarbe, braunem Holzboden, Kamin und Kaminumrandung aus Backstein in San Francisco

This hand engraved limestone mantel was designed and fabricated specifically for this home. All of the wall panels are stained walnut.
www.press1photos.com

Redesigned fireplace, custom area rug, hand printed roman shade fabric and coffee table designed by Coddington Design.
Photo: Matthew Millman
Großes, Abgetrenntes, Repräsentatives Klassisches Wohnzimmer mit beiger Wandfarbe, Kamin, Kaminumrandung aus Stein, freistehendem TV, Teppichboden und blauem Boden in San Francisco
Großes, Abgetrenntes, Repräsentatives Klassisches Wohnzimmer mit beiger Wandfarbe, Kamin, Kaminumrandung aus Stein, freistehendem TV, Teppichboden und blauem Boden in San Francisco

The site for this new house was specifically selected for its proximity to nature while remaining connected to the urban amenities of Arlington and DC. From the beginning, the homeowners were mindful of the environmental impact of this house, so the goal was to get the project LEED certified. Even though the owner’s programmatic needs ultimately grew the house to almost 8,000 square feet, the design team was able to obtain LEED Silver for the project.
The first floor houses the public spaces of the program: living, dining, kitchen, family room, power room, library, mudroom and screened porch. The second and third floors contain the master suite, four bedrooms, office, three bathrooms and laundry. The entire basement is dedicated to recreational spaces which include a billiard room, craft room, exercise room, media room and a wine cellar.
To minimize the mass of the house, the architects designed low bearing roofs to reduce the height from above, while bringing the ground plain up by specifying local Carder Rock stone for the foundation walls. The landscape around the house further anchored the house by installing retaining walls using the same stone as the foundation. The remaining areas on the property were heavily landscaped with climate appropriate vegetation, retaining walls, and minimal turf.
Other LEED elements include LED lighting, geothermal heating system, heat-pump water heater, FSA certified woods, low VOC paints and high R-value insulation and windows.
Hoachlander Davis Photography

Photo Credit: Mark Ehlen
Fernseherloses, Mittelgroßes, Repräsentatives, Abgetrenntes Klassisches Wohnzimmer mit beiger Wandfarbe, Kamin, dunklem Holzboden und Kaminumrandung aus Holz in Minneapolis
Fernseherloses, Mittelgroßes, Repräsentatives, Abgetrenntes Klassisches Wohnzimmer mit beiger Wandfarbe, Kamin, dunklem Holzboden und Kaminumrandung aus Holz in Minneapolis

Joseph St. Pierre photo
Großes, Abgetrenntes Klassisches Wohnzimmer mit Kaminumrandung aus Stein, beiger Wandfarbe, braunem Holzboden, Kamin und braunem Boden in Boston
Großes, Abgetrenntes Klassisches Wohnzimmer mit Kaminumrandung aus Stein, beiger Wandfarbe, braunem Holzboden, Kamin und braunem Boden in Boston

A custom home golf simulator and bar designed for a golf fan.
Großes, Abgetrenntes Klassisches Heimkino mit weißer Wandfarbe, hellem Holzboden, Multimediawand und grünem Boden in Washington, D.C.
Großes, Abgetrenntes Klassisches Heimkino mit weißer Wandfarbe, hellem Holzboden, Multimediawand und grünem Boden in Washington, D.C.

Incorporating bold colors and patterns, this project beautifully reflects our clients' dynamic personalities. Clean lines, modern elements, and abundant natural light enhance the home, resulting in a harmonious fusion of design and personality.
The living room showcases a vibrant color palette, setting the stage for comfortable velvet seating. Thoughtfully curated decor pieces add personality while captivating artwork draws the eye. The modern fireplace not only offers warmth but also serves as a sleek focal point, infusing a touch of contemporary elegance into the space.
---
Project by Wiles Design Group. Their Cedar Rapids-based design studio serves the entire Midwest, including Iowa City, Dubuque, Davenport, and Waterloo, as well as North Missouri and St. Louis.
For more about Wiles Design Group, see here: https://wilesdesigngroup.com/
To learn more about this project, see here: https://wilesdesigngroup.com/cedar-rapids-modern-home-renovation

A narrow formal parlor space is divided into two zones flanking the original marble fireplace - a sitting area on one side and an audio zone on the other.

Abgetrennte Maritime Bibliothek mit blauer Wandfarbe, dunklem Holzboden, Kamin, gefliester Kaminumrandung, freigelegten Dachbalken und Holzdielendecke in Minneapolis

Abgetrenntes Landhausstil Wohnzimmer mit hellem Holzboden, Kaminofen und Kaminumrandung aus Stein in Devon

Großes, Repräsentatives, Abgetrenntes Klassisches Wohnzimmer mit Kassettendecke in Sonstige

Abgetrenntes Klassisches Wohnzimmer mit blauer Wandfarbe, hellem Holzboden und beigem Boden in Austin

Mittelgroßes, Abgetrenntes Modernes Musikzimmer mit grauer Wandfarbe, hellem Holzboden, Kamin und Kaminumrandung aus Metall in London

Repräsentatives, Fernseherloses, Abgetrenntes Klassisches Wohnzimmer ohne Kamin mit weißer Wandfarbe, Teppichboden und braunem Boden in Washington, D.C.
Abgetrennte Braune Wohnen Ideen und Design
1


