Ankleidezimmer mit unterschiedlichen Schrankfarben Ideen und Design
Suche verfeinern:
Budget
Sortieren nach:Heute beliebt
41 – 60 von 44.910 Fotos
1 von 2

This luxury dressing room has a safari theme.
Featuring polytec notaio walnut and laminex brushed bronze. Previously the room had two entrances, by deleting one of the entrances, we were able to create a cul-de-sac style space at one end for a beautiful floating dressing table on front of the "halo effect" of the backlit feature mirror.
To maximise space and organisation all clothing was measured and shoes counted.
Angling the shoe shelves made enough space for the seat to fit in front of the shoes without needing to project beyond the main cabinetry.
Shoe drawers stack casual shoes vertically for convenience of viewing and selecting.
A custom scarf rack ensures scarves are very visible and stored in a non slip solution, making great use of the narrow space outside the ensuite.

Our Princeton architects collaborated with the homeowners to customize two spaces within the primary suite of this home - the closet and the bathroom. The new, gorgeous, expansive, walk-in closet was previously a small closet and attic space. We added large windows and designed a window seat at each dormer. Custom-designed to meet the needs of the homeowners, this space has the perfect balance or hanging and drawer storage. The center islands offers multiple drawers and a separate vanity with mirror has space for make-up and jewelry. Shoe shelving is on the back wall with additional drawer space. The remainder of the wall space is full of short and long hanging areas and storage shelves, creating easy access for bulkier items such as sweaters.
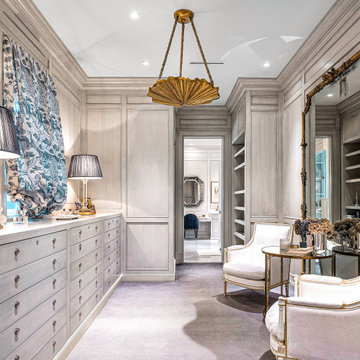
Geräumiges Ankleidezimmer mit Ankleidebereich, flächenbündigen Schrankfronten, hellen Holzschränken, Teppichboden und blauem Boden in Miami
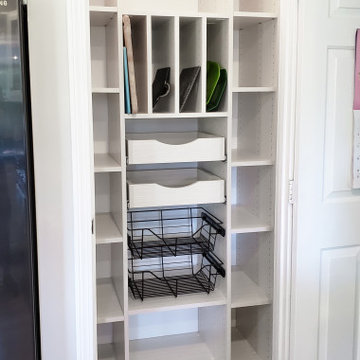
Turning ordinary into extraordinary! This beautifully organized pantry is ready to handle all of the kitchen storage needs for our client! Equipped with wire baskets and cutout handle drawers, this pantry design will help this client keep track of all their ingredients and kitchen essentials!

Mittelgroßes Klassisches Ankleidezimmer mit Ankleidebereich, Schrankfronten mit vertiefter Füllung, dunklen Holzschränken, Porzellan-Bodenfliesen und beigem Boden in Houston

Großer, Neutraler Klassischer Begehbarer Kleiderschrank mit Schrankfronten mit vertiefter Füllung, weißen Schränken, Keramikboden und weißem Boden in Atlanta

White and dark wood dressing room with burnished brass and crystal cabinet hardware. Spacious island with marble countertops. Cushioned seating nook.
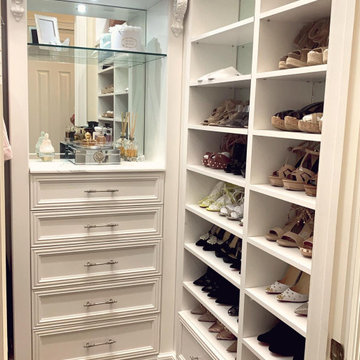
From Closet Factory designer Pamela Amerson (Closet Factory Ft. Lauderdale) "My client loves her home but felt stuck with a small closet. I was so happy to help her create her boutique-style dream closet with a floating purse display! What a beautiful place to walk into every morning ❤️ "
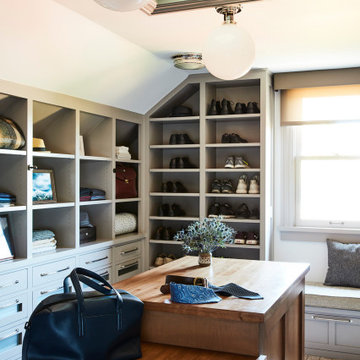
Großes Maritimes Ankleidezimmer mit Einbauschrank, Schrankfronten im Shaker-Stil, grauen Schränken und Teppichboden in Los Angeles
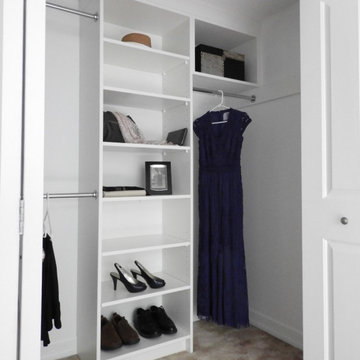
Walk in Closet
Kleiner, Neutraler Klassischer Begehbarer Kleiderschrank mit offenen Schränken, weißen Schränken, Teppichboden und braunem Boden in Toronto
Kleiner, Neutraler Klassischer Begehbarer Kleiderschrank mit offenen Schränken, weißen Schränken, Teppichboden und braunem Boden in Toronto
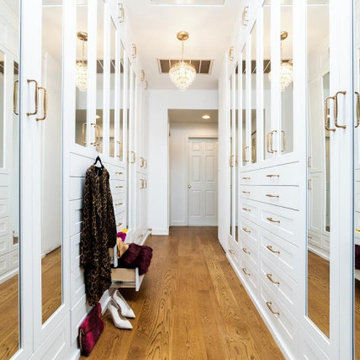
Klassischer Begehbarer Kleiderschrank mit Schrankfronten im Shaker-Stil, weißen Schränken, braunem Holzboden und braunem Boden in New York
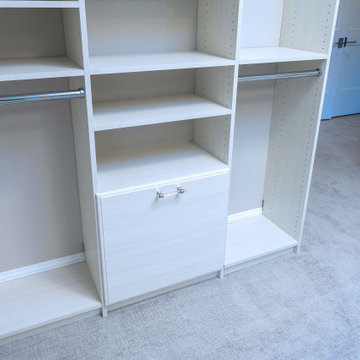
Großer Klassischer Begehbarer Kleiderschrank mit flächenbündigen Schrankfronten, hellen Holzschränken, Teppichboden und beigem Boden in Philadelphia
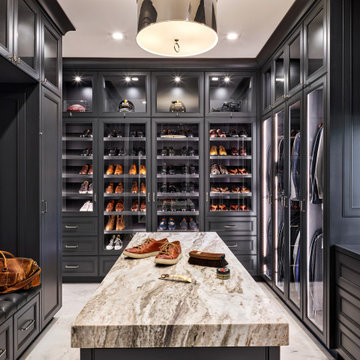
Mediterraner Begehbarer Kleiderschrank mit Glasfronten und schwarzen Schränken in Phoenix

The homeowners wanted to improve the layout and function of their tired 1980’s bathrooms. The master bath had a huge sunken tub that took up half the floor space and the shower was tiny and in small room with the toilet. We created a new toilet room and moved the shower to allow it to grow in size. This new space is far more in tune with the client’s needs. The kid’s bath was a large space. It only needed to be updated to today’s look and to flow with the rest of the house. The powder room was small, adding the pedestal sink opened it up and the wallpaper and ship lap added the character that it needed
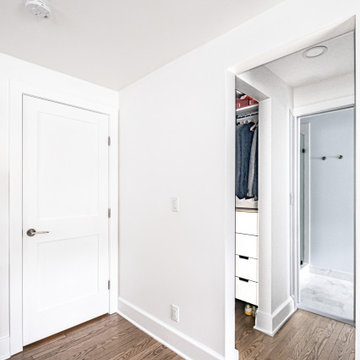
Master bedroom closets for him and her. Both closets have drawer storage, hanging and shelving for storage.
Photo by VLG Photography
Mittelgroßer, Neutraler Klassischer Begehbarer Kleiderschrank mit flächenbündigen Schrankfronten und weißen Schränken in Newark
Mittelgroßer, Neutraler Klassischer Begehbarer Kleiderschrank mit flächenbündigen Schrankfronten und weißen Schränken in Newark

Großes, Neutrales Klassisches Ankleidezimmer mit Ankleidebereich, Schrankfronten im Shaker-Stil, weißen Schränken, braunem Holzboden und beigem Boden in Washington, D.C.

Photographer - Stefan Radtke.
Geräumiges Modernes Ankleidezimmer mit Ankleidebereich, flächenbündigen Schrankfronten, hellen Holzschränken, Teppichboden, beigem Boden und Tapetendecke in New York
Geräumiges Modernes Ankleidezimmer mit Ankleidebereich, flächenbündigen Schrankfronten, hellen Holzschränken, Teppichboden, beigem Boden und Tapetendecke in New York
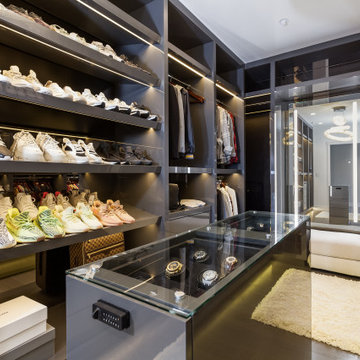
Mittelgroßer, Neutraler Moderner Begehbarer Kleiderschrank mit flächenbündigen Schrankfronten und grauen Schränken in Los Angeles

Großes Mediterranes Ankleidezimmer mit Ankleidebereich, Schrankfronten mit vertiefter Füllung, grauen Schränken, hellem Holzboden und beigem Boden in Houston
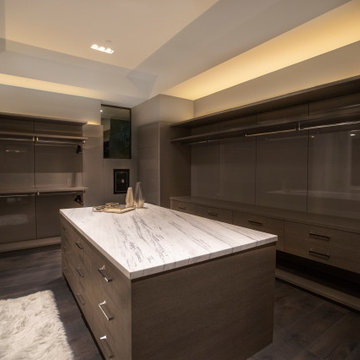
Großer, Neutraler Moderner Begehbarer Kleiderschrank mit offenen Schränken, braunen Schränken, dunklem Holzboden und braunem Boden in Los Angeles
Ankleidezimmer mit unterschiedlichen Schrankfarben Ideen und Design
3