Ankleidezimmer mit Travertin und beigem Boden Ideen und Design
Suche verfeinern:
Budget
Sortieren nach:Heute beliebt
1 – 20 von 82 Fotos
1 von 3
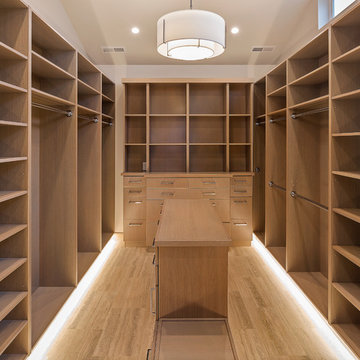
I designed this custom closet for my client. We worked together with an exceptional builder/craftsman to give her shelves and drawers for clothing, shoes, and accessories but also a large hidden safe, built-in hamper, bench and electric and USB port outlets. Floors are heated silver travertine and wood is solid riff-hewn white oak.
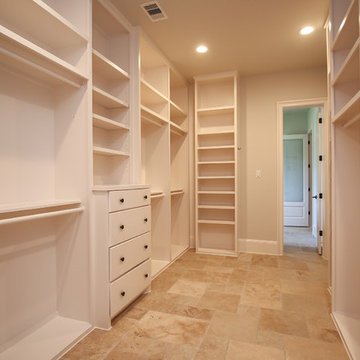
Großer, Neutraler Moderner Begehbarer Kleiderschrank mit flächenbündigen Schrankfronten, weißen Schränken, Travertin und beigem Boden in Houston
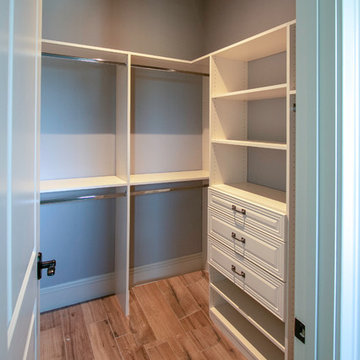
EIngebautes, Kleines Klassisches Ankleidezimmer mit Travertin und beigem Boden in Orlando
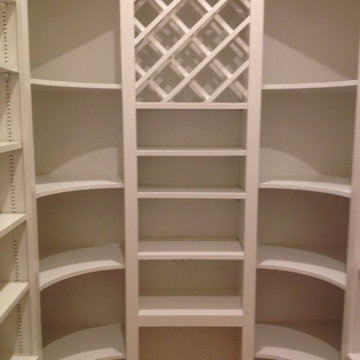
Mittelgroßer, Neutraler Moderner Begehbarer Kleiderschrank mit offenen Schränken, weißen Schränken, Travertin und beigem Boden in Austin
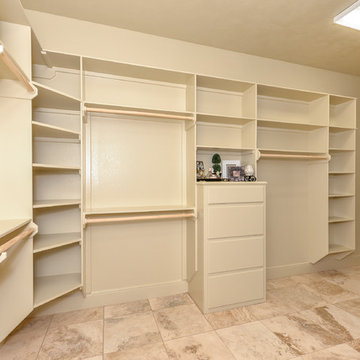
Large Walk-in Closet | Built in Shelves and Drawers | Travertine Flooring
Großer, Neutraler Uriger Begehbarer Kleiderschrank mit beigen Schränken, Travertin, flächenbündigen Schrankfronten und beigem Boden in Sonstige
Großer, Neutraler Uriger Begehbarer Kleiderschrank mit beigen Schränken, Travertin, flächenbündigen Schrankfronten und beigem Boden in Sonstige
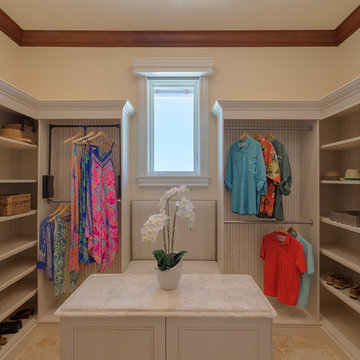
Odd Duck Photography
Großer, Neutraler Maritimer Begehbarer Kleiderschrank mit Kassettenfronten, weißen Schränken, Travertin und beigem Boden in Miami
Großer, Neutraler Maritimer Begehbarer Kleiderschrank mit Kassettenfronten, weißen Schränken, Travertin und beigem Boden in Miami
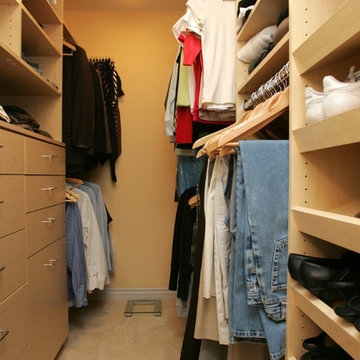
We were thrilled to take on this whole home remodel for a growing family in Santa Monica. The home is a multi-level condominium. They were looking for a contemporary update. The living room offers a custom built mantel with entertainment center. The kitchen and bathrooms all have custom made cabinetry. Unique in this kitchen is the down draft. The border floor tile in the kid’s bathroom ties all of the green mosaic marble together. However, our favorite feature may be the fire pit which allows the homeowners to enjoy their patio all year long.
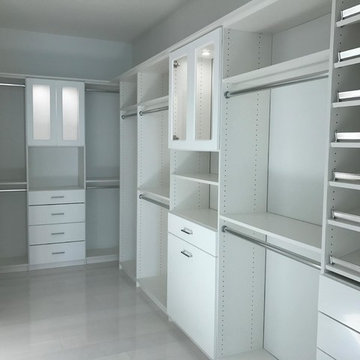
Großer, Neutraler Shabby-Style Begehbarer Kleiderschrank mit Glasfronten, weißen Schränken, Travertin und beigem Boden in Sonstige
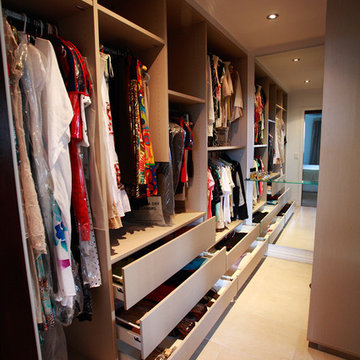
Großer, Neutraler Klassischer Begehbarer Kleiderschrank mit offenen Schränken, Travertin und beigem Boden in Brisbane
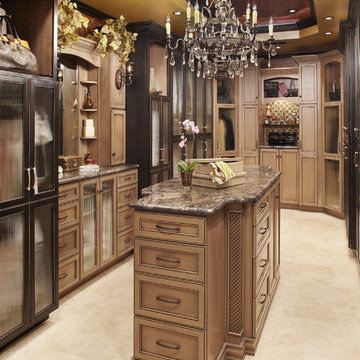
This is the large walk-in closet addition. It has tile flooring, 3-tier lighting (can lights, cabinet lights, chandelier), an island with storage drawers, custom made DeWils cabinets with shoe shelves, and more!
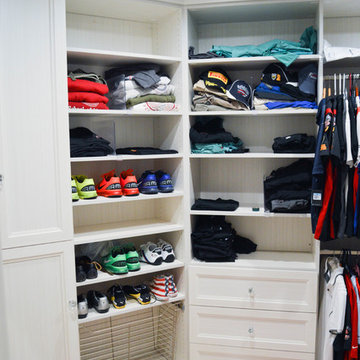
These beautiful walk-in closets are located in Odessa, FL. From the beginning we wanted to create a functional storage solution that was also stunning.
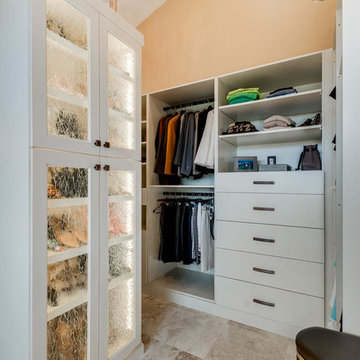
Gorgeous Tuscan Bathroom with a Fireplace
Großes Mediterranes Ankleidezimmer mit Glasfronten, beigen Schränken, Travertin und beigem Boden in Denver
Großes Mediterranes Ankleidezimmer mit Glasfronten, beigen Schränken, Travertin und beigem Boden in Denver
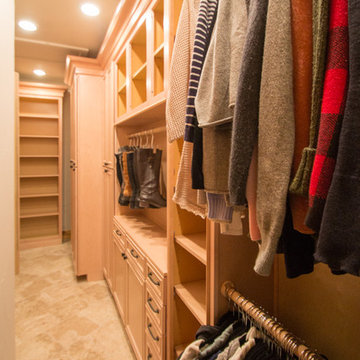
This closet project cleaned up a tight (but lengthy) closet space with gorgeous new cabinetry and maximized organization. The original space is housed inside of a true log home (same house as the gorgeous Evergreen Kitchen remodel we completed last year) and so the same challenges were present. Moreso than the kitchen, dealing with the logs was very difficult. The original closet had shelves and storage pieces attached to the logs, but over time the logs shifted and expanded, causing these shelving units to detach and break. Our plan for the new closet was to construct an independent framing structure to which the new cabinetry could be attached, preventing shifting and breaking over time. This reduced the overall depth of the clear closet space, but allowed for a multitude of gorgeous cabinet boxes to be integrated into the space where there was never true storage before. We shifted the depths of each cabinet moving down through the space to allow for as much walkable space as possible while still providing storage. With a mix of drawers, hanging bars, roll out trays, and open shelving, this closet is a true beauty with lots of storage opportunity!
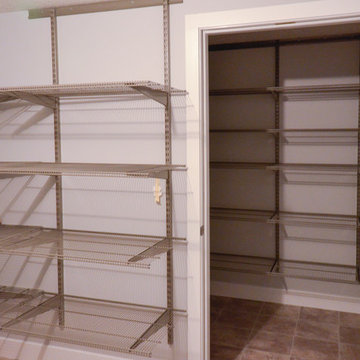
M Layden
Boulton's come from a rural background, and are used to gardening, This led to a cold storage room that can be temperature-controlled for storage of vegetables and perishables. The front part of the room just has a large area for storage of all kind, all with adjustable shelving.
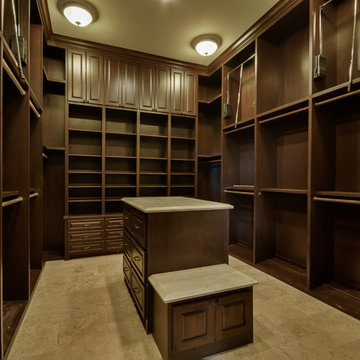
Großer, Neutraler Klassischer Begehbarer Kleiderschrank mit profilierten Schrankfronten, braunen Schränken, Travertin und beigem Boden in Houston
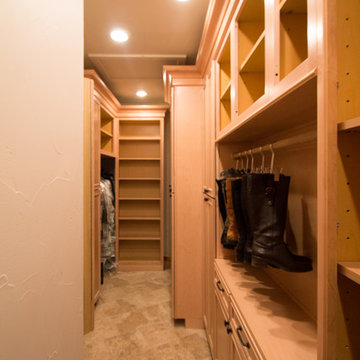
This closet project cleaned up a tight (but lengthy) closet space with gorgeous new cabinetry and maximized organization. The original space is housed inside of a true log home (same house as the gorgeous Evergreen Kitchen remodel we completed last year) and so the same challenges were present. Moreso than the kitchen, dealing with the logs was very difficult. The original closet had shelves and storage pieces attached to the logs, but over time the logs shifted and expanded, causing these shelving units to detach and break. Our plan for the new closet was to construct an independent framing structure to which the new cabinetry could be attached, preventing shifting and breaking over time. This reduced the overall depth of the clear closet space, but allowed for a multitude of gorgeous cabinet boxes to be integrated into the space where there was never true storage before. We shifted the depths of each cabinet moving down through the space to allow for as much walkable space as possible while still providing storage. With a mix of drawers, hanging bars, roll out trays, and open shelving, this closet is a true beauty with lots of storage opportunity!
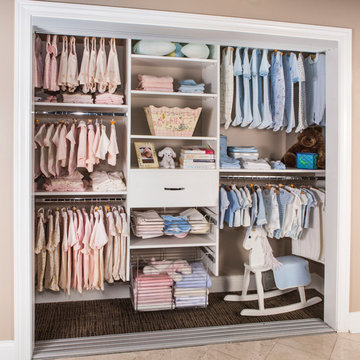
EIngebautes, Mittelgroßes, Neutrales Modernes Ankleidezimmer mit flächenbündigen Schrankfronten, weißen Schränken, Travertin und beigem Boden in Minneapolis
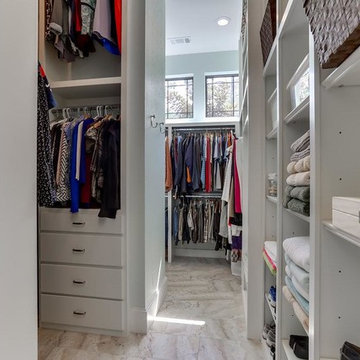
Großes, Neutrales Rustikales Ankleidezimmer mit Ankleidebereich, flächenbündigen Schrankfronten, weißen Schränken, Travertin und beigem Boden in Houston
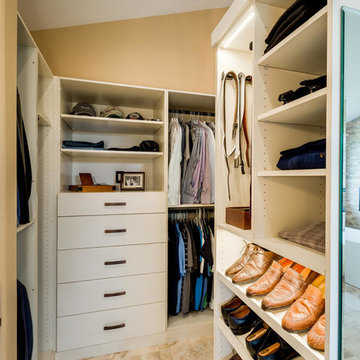
Gorgeous Tuscan Bathroom with a Fireplace
Großes Mediterranes Ankleidezimmer mit Glasfronten, beigen Schränken, Travertin und beigem Boden in Denver
Großes Mediterranes Ankleidezimmer mit Glasfronten, beigen Schränken, Travertin und beigem Boden in Denver
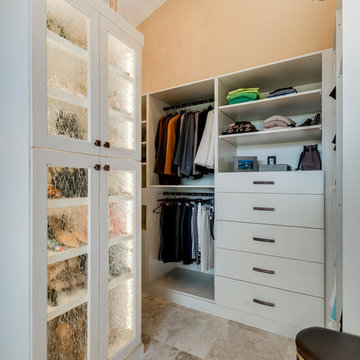
Bathroom/Closet combo with lighted shoe cabinets
Großes, Neutrales Mediterranes Ankleidezimmer mit Ankleidebereich, flächenbündigen Schrankfronten, beigen Schränken, Travertin und beigem Boden in Denver
Großes, Neutrales Mediterranes Ankleidezimmer mit Ankleidebereich, flächenbündigen Schrankfronten, beigen Schränken, Travertin und beigem Boden in Denver
Ankleidezimmer mit Travertin und beigem Boden Ideen und Design
1