Ankleidezimmer mit dunklem Holzboden und Kalkstein Ideen und Design
Suche verfeinern:
Budget
Sortieren nach:Heute beliebt
21 – 40 von 5.568 Fotos
1 von 3
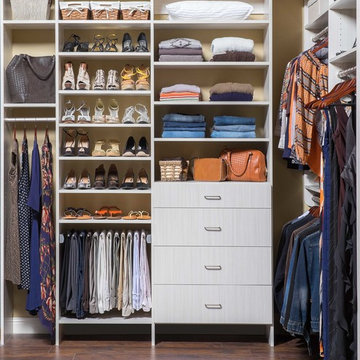
Women's master walk in closet, arctic white with flat drawer front, chrome hardware.
Mittelgroßer Klassischer Begehbarer Kleiderschrank mit flächenbündigen Schrankfronten, hellen Holzschränken und dunklem Holzboden in Phoenix
Mittelgroßer Klassischer Begehbarer Kleiderschrank mit flächenbündigen Schrankfronten, hellen Holzschränken und dunklem Holzboden in Phoenix
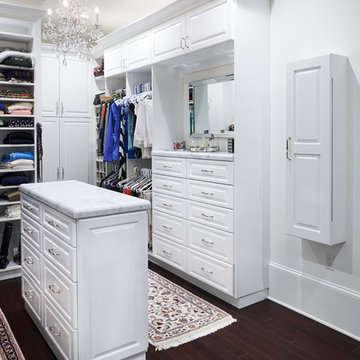
Brazilian Cherry (Jatoba Ebony-Expresso Stain with 35% sheen) Solid Prefinished 3/4" x 3 1/4" x RL 1'-7' Premium/A Grade 22.7 sqft per box X 237 boxes = 5390 sqft
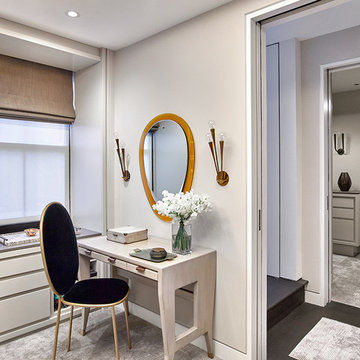
Modernes Ankleidezimmer mit Ankleidebereich, flächenbündigen Schrankfronten, beigen Schränken und dunklem Holzboden in New York
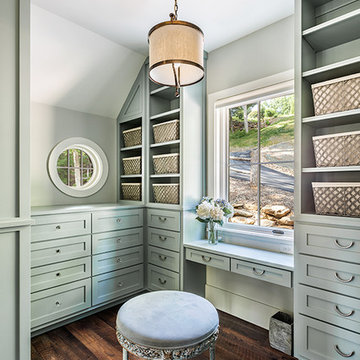
This light and airy lake house features an open plan and refined, clean lines that are reflected throughout in details like reclaimed wide plank heart pine floors, shiplap walls, V-groove ceilings and concealed cabinetry. The home's exterior combines Doggett Mountain stone with board and batten siding, accented by a copper roof.
Photography by Rebecca Lehde, Inspiro 8 Studios.
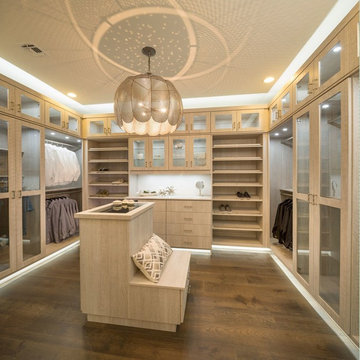
Großer, Neutraler Moderner Begehbarer Kleiderschrank mit flächenbündigen Schrankfronten, hellen Holzschränken, dunklem Holzboden und braunem Boden in San Diego
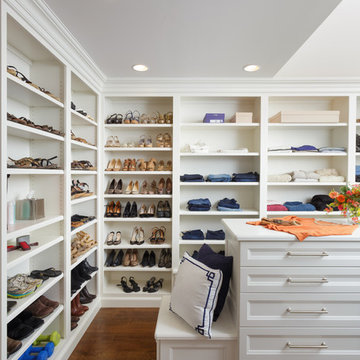
Ankleidezimmer mit Ankleidebereich, Schrankfronten mit vertiefter Füllung, weißen Schränken und dunklem Holzboden in Sonstige
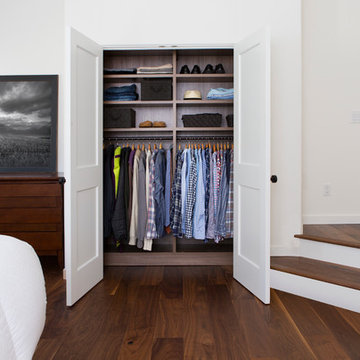
The combination of Dark Wood finish with white allows this closet to seamlessly fit within the existing design of the space.
EIngebautes, Mittelgroßes Modernes Ankleidezimmer mit offenen Schränken, dunklen Holzschränken und dunklem Holzboden in Nashville
EIngebautes, Mittelgroßes Modernes Ankleidezimmer mit offenen Schränken, dunklen Holzschränken und dunklem Holzboden in Nashville
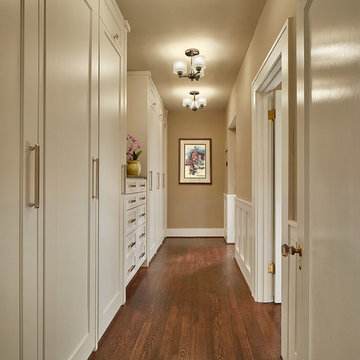
Ken Vaughan - Vaughan Creative Media
Mittelgroßer, Neutraler Klassischer Begehbarer Kleiderschrank mit Schrankfronten im Shaker-Stil, weißen Schränken, dunklem Holzboden und braunem Boden in Dallas
Mittelgroßer, Neutraler Klassischer Begehbarer Kleiderschrank mit Schrankfronten im Shaker-Stil, weißen Schränken, dunklem Holzboden und braunem Boden in Dallas

A fresh take on traditional style, this sprawling suburban home draws its occupants together in beautifully, comfortably designed spaces that gather family members for companionship, conversation, and conviviality. At the same time, it adroitly accommodates a crowd, and facilitates large-scale entertaining with ease. This balance of private intimacy and public welcome is the result of Soucie Horner’s deft remodeling of the original floor plan and creation of an all-new wing comprising functional spaces including a mudroom, powder room, laundry room, and home office, along with an exciting, three-room teen suite above. A quietly orchestrated symphony of grayed blues unites this home, from Soucie Horner Collections custom furniture and rugs, to objects, accessories, and decorative exclamationpoints that punctuate the carefully synthesized interiors. A discerning demonstration of family-friendly living at its finest.
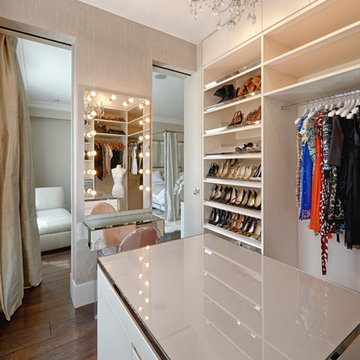
© Marco Joe Fazio, LBIPP
Modernes Ankleidezimmer mit Ankleidebereich, weißen Schränken und dunklem Holzboden in Surrey
Modernes Ankleidezimmer mit Ankleidebereich, weißen Schränken und dunklem Holzboden in Surrey

Photography: Stephani Buchman
Floral: Bluebird Event Design
Großes Klassisches Ankleidezimmer mit Ankleidebereich, weißen Schränken, dunklem Holzboden und Schrankfronten mit vertiefter Füllung in Toronto
Großes Klassisches Ankleidezimmer mit Ankleidebereich, weißen Schränken, dunklem Holzboden und Schrankfronten mit vertiefter Füllung in Toronto
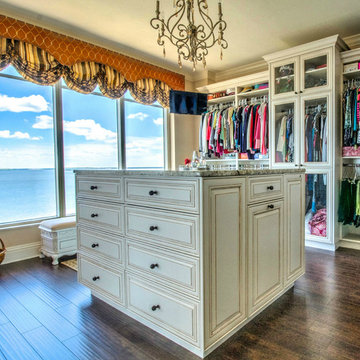
Tampa Penthouse "Hers" Closet
Photographer: Mina Brinkey Photography
Großes Klassisches Ankleidezimmer mit Ankleidebereich, profilierten Schrankfronten, beigen Schränken und dunklem Holzboden in Tampa
Großes Klassisches Ankleidezimmer mit Ankleidebereich, profilierten Schrankfronten, beigen Schränken und dunklem Holzboden in Tampa
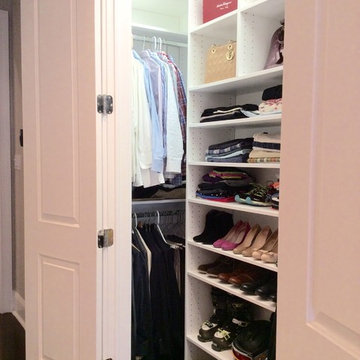
EIngebautes, Kleines, Neutrales Modernes Ankleidezimmer mit offenen Schränken, dunklem Holzboden und weißen Schränken in Washington, D.C.
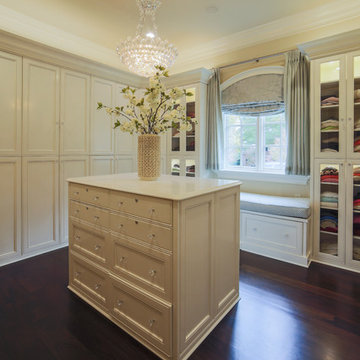
The ladies closet is clean and organized, with simple, white cabinets surround the room and each section was carefully detailed and spaced by the homeowner. Crystal hardware compliments the Schonbek crystal chandelier.
Designed by Melodie Durham of Durham Designs & Consulting, LLC. Photo by Livengood Photographs [www.livengoodphotographs.com/design].
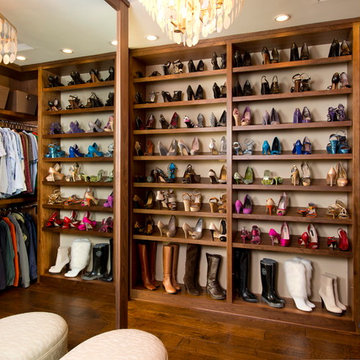
Shoes, shoes, more shoes! Glamourous closet fit for the best of us in shoe procurement. Master closets come in all shapes and sizes, This Master closet is not only organized, Its a dream closet! Custom built-ins of solid walnut grace this closet, complete with pull down garment rod. No need for a ladder here! Wood floors set the stage and a full length mirror reflects the oval shaped ottoman and Capiz Chandelier while the full wall of shoe and boot storage gives this closet all the glam it can take!
David Harrison Photography
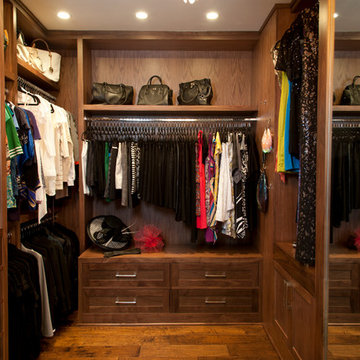
Robeson Design loves to create one-of-a-kind walk-in closets for our clients. Every detail is taken into consideration for long hang, short hang, folded clothing shelving and shoe and hand bag storage. Master closets come in all shapes and sizes, This Master closet is not only organized, Its a dream closet! Custom built-ins of solid walnut grace this closet, complete with pull down garment rod. No need for a ladder here! Wood floors set the stage and a full length mirror reflects the oval shaped ottoman and Capiz Chandelier while the full wall of shoe and boot storage gives this closet all the glam it can take!
David Harrison Photography
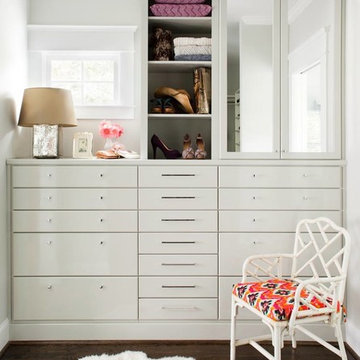
Jeff Herr
Mittelgroßes Modernes Ankleidezimmer mit flächenbündigen Schrankfronten, weißen Schränken und dunklem Holzboden in Atlanta
Mittelgroßes Modernes Ankleidezimmer mit flächenbündigen Schrankfronten, weißen Schränken und dunklem Holzboden in Atlanta
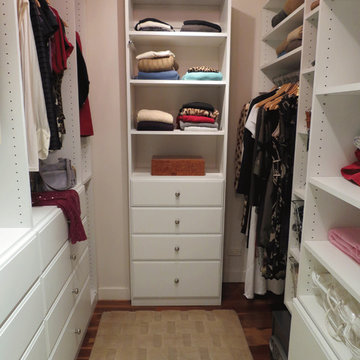
Walk-In closet created for a stylish Manhattan woman. Our client wanted to incorporate drawers into the closet to eliminate dressers from the bedroom. This closet, a typical Manhattan size, has a hamper on the right, a safe bolted to the floor (which could also be camouflaged behind a door if desired), 12 drawers, linens, handbags and a full designer wardrobe.

Master closet with unique chandelier and wallpaper with vintage chair and floral rug.
Mittelgroßer, Neutraler Klassischer Begehbarer Kleiderschrank mit Glasfronten, dunklem Holzboden und braunem Boden in Denver
Mittelgroßer, Neutraler Klassischer Begehbarer Kleiderschrank mit Glasfronten, dunklem Holzboden und braunem Boden in Denver
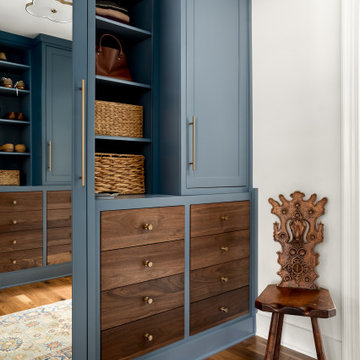
Klassischer Begehbarer Kleiderschrank mit Schrankfronten im Shaker-Stil, blauen Schränken, dunklem Holzboden und braunem Boden in Atlanta
Ankleidezimmer mit dunklem Holzboden und Kalkstein Ideen und Design
2