Ankleidezimmer mit braunem Boden und eingelassener Decke Ideen und Design
Suche verfeinern:
Budget
Sortieren nach:Heute beliebt
1 – 20 von 115 Fotos
1 von 3

Laurel Way Beverly Hills luxury home modern primary bedroom suite dressing room & closet. Photo by William MacCollum.
Geräumiger, Neutraler Moderner Begehbarer Kleiderschrank mit offenen Schränken, dunklen Holzschränken, braunem Boden und eingelassener Decke in Los Angeles
Geräumiger, Neutraler Moderner Begehbarer Kleiderschrank mit offenen Schränken, dunklen Holzschränken, braunem Boden und eingelassener Decke in Los Angeles
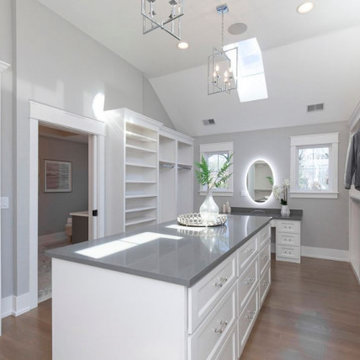
A master closet with room for everything at your fingertips!
Areas for dressing as well as hair and makeup all in this thoughtfully designed closet.
Großer, Neutraler Landhausstil Begehbarer Kleiderschrank mit offenen Schränken, weißen Schränken, hellem Holzboden, braunem Boden und eingelassener Decke in Chicago
Großer, Neutraler Landhausstil Begehbarer Kleiderschrank mit offenen Schränken, weißen Schränken, hellem Holzboden, braunem Boden und eingelassener Decke in Chicago
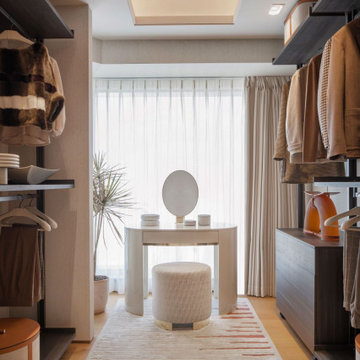
Moderner Begehbarer Kleiderschrank mit offenen Schränken, dunklen Holzschränken, braunem Holzboden, braunem Boden und eingelassener Decke in Mailand

Гардеробов в доме два, совершенно одинаковые по конфигурации и наполнению. Разница только в том, что один гардероб принадлежит мужчине, а второй гардероб - женщине. Мечта?
При планировании гардероба важно учесть все особенности клиента: много ли длинных вещей, есть ли брюки и рубашки в гардеробе, где будет храниться обувь и внесезонная одежда.
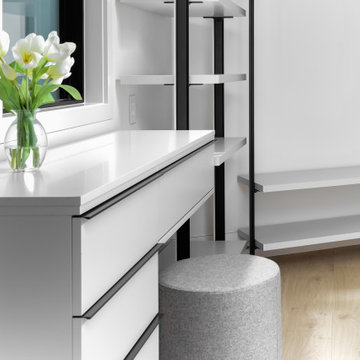
Open cabinetry, with white drawers and wood flooring a perfect Walk-in closet combo to the luxurious master bathroom.
Großer, Neutraler Moderner Begehbarer Kleiderschrank mit offenen Schränken, weißen Schränken, braunem Holzboden, braunem Boden und eingelassener Decke in Austin
Großer, Neutraler Moderner Begehbarer Kleiderschrank mit offenen Schränken, weißen Schränken, braunem Holzboden, braunem Boden und eingelassener Decke in Austin

Modernes Ankleidezimmer mit Ankleidebereich, offenen Schränken, hellen Holzschränken, dunklem Holzboden, braunem Boden und eingelassener Decke in Sonstige
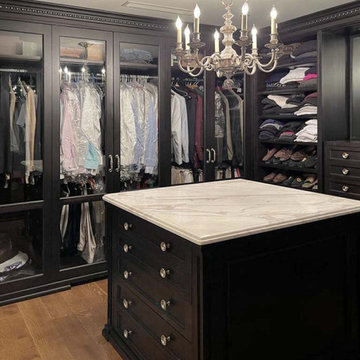
Dark stained mahogany custom walk in closet, NJ
Combining a unique dark mahogany stain with beautiful glass pieces. Centered around a marble top island, the subtleness in the details within the space is what allows for the attention to focus on the clothes and accessories on display.
For more projects visit our website wlkitchenandhome.com
.
.
.
.
#closet #customcloset #darkcloset #walkincloset #dreamcloset #closetideas #closetdesign #closetdesigner #customcabinets #homeinteriors #shakercabinets #shelving #closetisland #customwoodwork #woodworknj #cabinetry #elegantcloset #traiditionalcloset #furniture #customfurniture #fashion #closetorganization #creativestorage #interiordesign #carpenter #architecturalwoodwork #closetenvy #closetremodel #luxurycloset
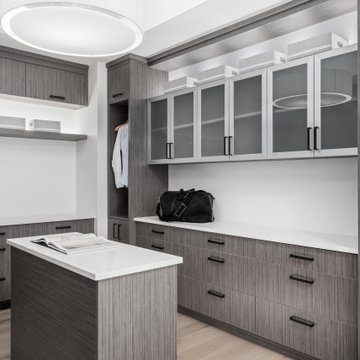
New build dreams always require a clear design vision and this 3,650 sf home exemplifies that. Our clients desired a stylish, modern aesthetic with timeless elements to create balance throughout their home. With our clients intention in mind, we achieved an open concept floor plan complimented by an eye-catching open riser staircase. Custom designed features are showcased throughout, combined with glass and stone elements, subtle wood tones, and hand selected finishes.
The entire home was designed with purpose and styled with carefully curated furnishings and decor that ties these complimenting elements together to achieve the end goal. At Avid Interior Design, our goal is to always take a highly conscious, detailed approach with our clients. With that focus for our Altadore project, we were able to create the desirable balance between timeless and modern, to make one more dream come true.
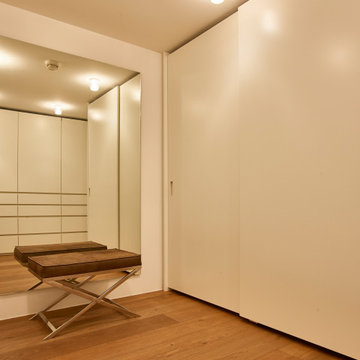
#Ankleidezimmer der besonderen Art
Für unseren Kunden haben wir uns hier etwas ganz Besonderes einfallen lassen. Die lackierten #MDF Fronten mit eingefrästen Griffen sind dabei aber nicht das #Highlight. Auf der rechten Seite befinden sich speziell konzipierte #Drehtüren mit Fachböden, um den gegebenen Platz optimal zu nutzen. Die #Schiebetüren auf der linken Seite öffnen sich, dank der speziellen Führungen nahezu wie auf #Wolken gelagert.
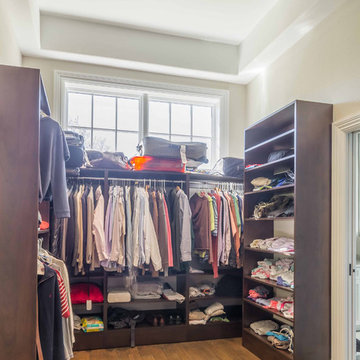
This 6,000sf luxurious custom new construction 5-bedroom, 4-bath home combines elements of open-concept design with traditional, formal spaces, as well. Tall windows, large openings to the back yard, and clear views from room to room are abundant throughout. The 2-story entry boasts a gently curving stair, and a full view through openings to the glass-clad family room. The back stair is continuous from the basement to the finished 3rd floor / attic recreation room.
The interior is finished with the finest materials and detailing, with crown molding, coffered, tray and barrel vault ceilings, chair rail, arched openings, rounded corners, built-in niches and coves, wide halls, and 12' first floor ceilings with 10' second floor ceilings.
It sits at the end of a cul-de-sac in a wooded neighborhood, surrounded by old growth trees. The homeowners, who hail from Texas, believe that bigger is better, and this house was built to match their dreams. The brick - with stone and cast concrete accent elements - runs the full 3-stories of the home, on all sides. A paver driveway and covered patio are included, along with paver retaining wall carved into the hill, creating a secluded back yard play space for their young children.
Project photography by Kmieick Imagery.
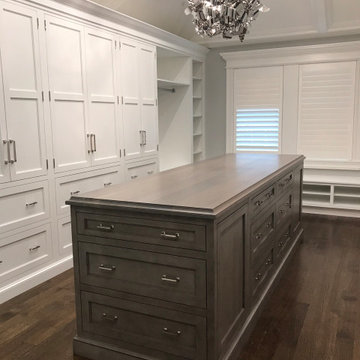
Custom luxury walk-in closet designed with Rutt Handcrafted Cabinetry. Stunning white cabinetry with dark wood island and dark wood floors. We installed a high styled tray ceiling with an eclectic light fixture. We added windows to the space with matching white wood slat blinds. The full length mirror finished this beautiful master closet.
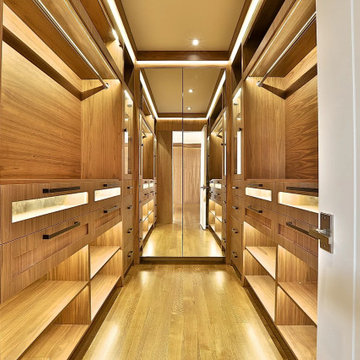
Walking Closet View
Großes Modernes Ankleidezimmer mit Einbauschrank, flächenbündigen Schrankfronten, dunklen Holzschränken, braunem Holzboden, braunem Boden und eingelassener Decke in Toronto
Großes Modernes Ankleidezimmer mit Einbauschrank, flächenbündigen Schrankfronten, dunklen Holzschränken, braunem Holzboden, braunem Boden und eingelassener Decke in Toronto
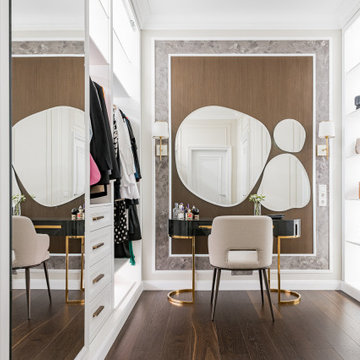
Студия дизайна интерьера D&D design реализовали проект 4х комнатной квартиры площадью 225 м2 в ЖК Кандинский для молодой пары.
Разрабатывая проект квартиры для молодой семьи нашей целью являлось создание классического интерьера с грамотным функциональным зонированием. В отделке использовались натуральные природные материалы: дерево, камень, натуральный шпон.
Главной отличительной чертой данного интерьера является гармоничное сочетание классического стиля и современной европейской мебели премиальных фабрик создающих некую игру в стиль.
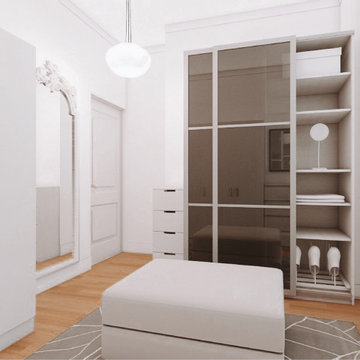
Propuesta de distribución espacial del vestidor. Se diseña un espacio abierto alrededor de una zona central por la que se rige todo el vestidor.
Mobiliario lacado en blanco, espejo hecho a medida tratado por un ebanista.
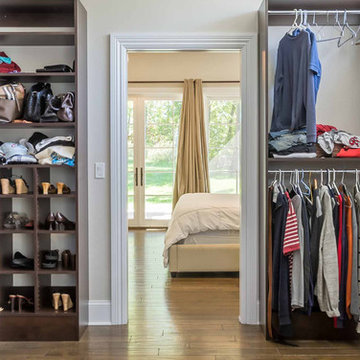
This 6,000sf luxurious custom new construction 5-bedroom, 4-bath home combines elements of open-concept design with traditional, formal spaces, as well. Tall windows, large openings to the back yard, and clear views from room to room are abundant throughout. The 2-story entry boasts a gently curving stair, and a full view through openings to the glass-clad family room. The back stair is continuous from the basement to the finished 3rd floor / attic recreation room.
The interior is finished with the finest materials and detailing, with crown molding, coffered, tray and barrel vault ceilings, chair rail, arched openings, rounded corners, built-in niches and coves, wide halls, and 12' first floor ceilings with 10' second floor ceilings.
It sits at the end of a cul-de-sac in a wooded neighborhood, surrounded by old growth trees. The homeowners, who hail from Texas, believe that bigger is better, and this house was built to match their dreams. The brick - with stone and cast concrete accent elements - runs the full 3-stories of the home, on all sides. A paver driveway and covered patio are included, along with paver retaining wall carved into the hill, creating a secluded back yard play space for their young children.
Project photography by Kmieick Imagery.
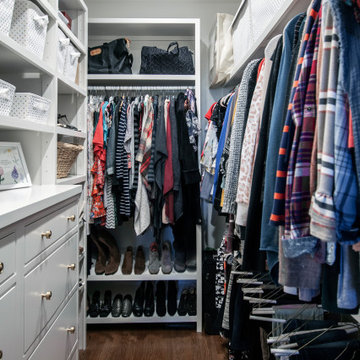
Großes Klassisches Ankleidezimmer mit Schrankfronten mit vertiefter Füllung, weißen Schränken, braunem Holzboden, braunem Boden und eingelassener Decke in Nashville
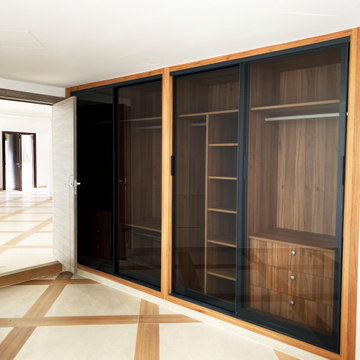
vestidor de dormitorio principal
Mittelgroßer, Neutraler Moderner Begehbarer Kleiderschrank mit Glasfronten, hellbraunen Holzschränken, Porzellan-Bodenfliesen, braunem Boden und eingelassener Decke in Sonstige
Mittelgroßer, Neutraler Moderner Begehbarer Kleiderschrank mit Glasfronten, hellbraunen Holzschränken, Porzellan-Bodenfliesen, braunem Boden und eingelassener Decke in Sonstige

Mittelgroßes, Neutrales Klassisches Ankleidezimmer mit Einbauschrank, Glasfronten, grünen Schränken, braunem Holzboden, braunem Boden und eingelassener Decke in Cheshire
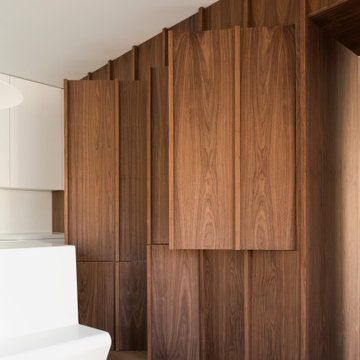
Kleines, Neutrales Nordisches Ankleidezimmer mit Einbauschrank, profilierten Schrankfronten, hellbraunen Holzschränken, braunem Holzboden, braunem Boden und eingelassener Decke in Madrid
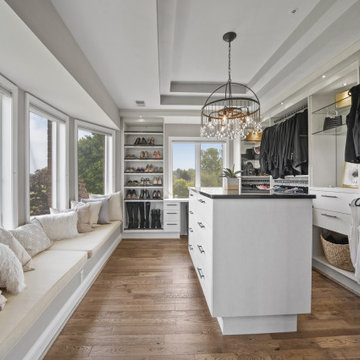
Neutrales Klassisches Ankleidezimmer mit Einbauschrank, eingelassener Decke, offenen Schränken, weißen Schränken, braunem Holzboden und braunem Boden in Washington, D.C.
Ankleidezimmer mit braunem Boden und eingelassener Decke Ideen und Design
1