Ankleidezimmer mit rotem Boden und gelbem Boden Ideen und Design
Suche verfeinern:
Budget
Sortieren nach:Heute beliebt
1 – 20 von 153 Fotos
1 von 3
This quirky walk in wardrobe was converted into a shoe storage area and extra wardrobe space, accessible from the master suite. The glass shelves are lit with led strips to showcase a wonderful collection of shoes, and the original door was saved to give access to the guest bedroom.
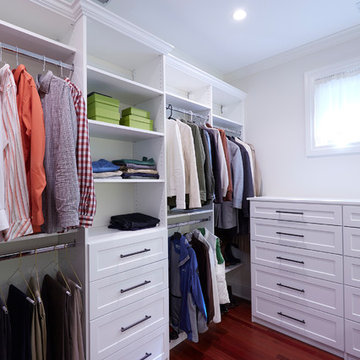
Steve Hamada
Großer, Neutraler Uriger Begehbarer Kleiderschrank mit Schrankfronten im Shaker-Stil, weißen Schränken, dunklem Holzboden und rotem Boden in Chicago
Großer, Neutraler Uriger Begehbarer Kleiderschrank mit Schrankfronten im Shaker-Stil, weißen Schränken, dunklem Holzboden und rotem Boden in Chicago
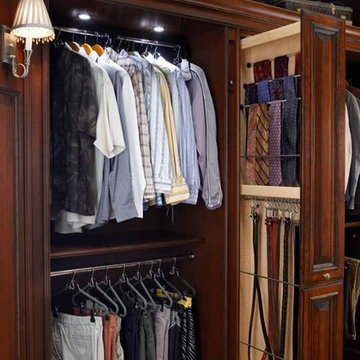
Tall pull-out tower with partition centered. Cabinet houses storage for belts and ties. Either side of tower has short hanging storage. All cabinets are Wood-Mode 84 featuring the Barcelona Raised door style on Cherry with an Esquire finish.
Wood-Mode Promotional Pictures, all rights reserved
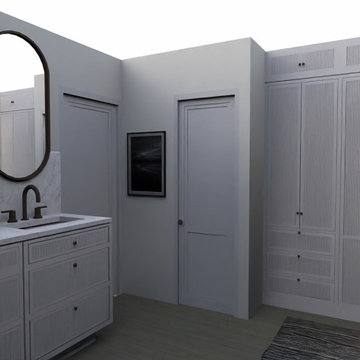
We designed this space to open up the closets by knocking down those non load bearing walls, and refreshing everything else to make it more contemporary while maintaining a client-preferred traditional character.
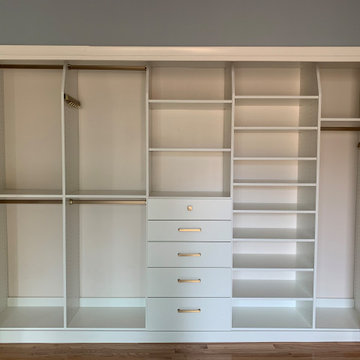
EIngebautes, Kleines, Neutrales Klassisches Ankleidezimmer mit flächenbündigen Schrankfronten, weißen Schränken, hellem Holzboden und gelbem Boden in Sonstige
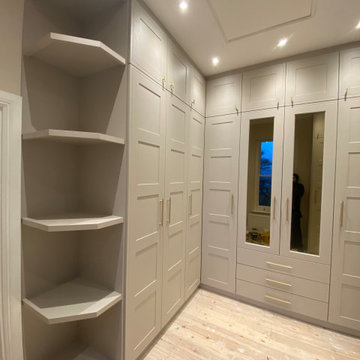
Fully bespoke extra high victorian style corner wardrobes designed, manufactured and installed for our customer base in Huddersfield, West Yorkshire. Golden handles, brown-tinted mirrors, open led illuminated shelves.
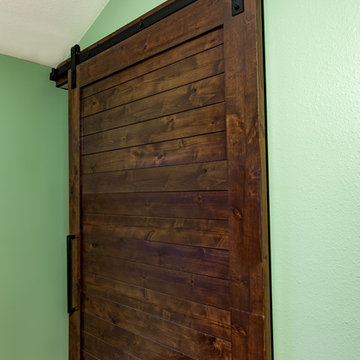
A custom barn door was created to hide an open alcove that never really had a function. Now with office supplies behind the door, creative storage is at hand. The barn door slides behind other furniture in the room to help open the floor space.
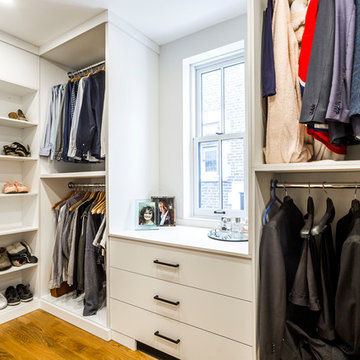
Mittelgroßer, Neutraler Moderner Begehbarer Kleiderschrank mit flächenbündigen Schrankfronten, weißen Schränken, hellem Holzboden und gelbem Boden in Montreal
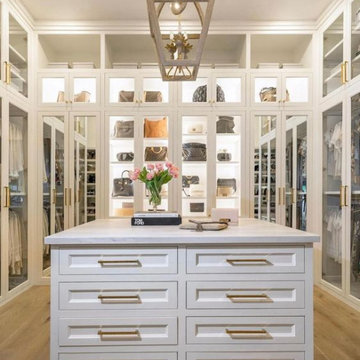
Beautiful Custom Master Closet with lights, Marble, Glass, Island Mirror and more.
Großer Moderner Begehbarer Kleiderschrank mit Schrankfronten im Shaker-Stil, weißen Schränken, Laminat, gelbem Boden und Kassettendecke in Orlando
Großer Moderner Begehbarer Kleiderschrank mit Schrankfronten im Shaker-Stil, weißen Schränken, Laminat, gelbem Boden und Kassettendecke in Orlando
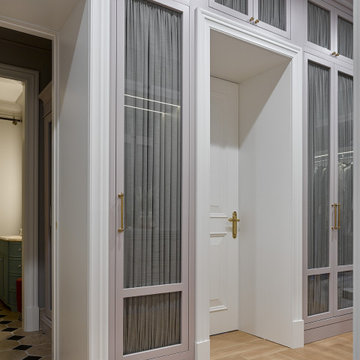
Großer, Neutraler Moderner Begehbarer Kleiderschrank mit Glasfronten, grauen Schränken, hellem Holzboden und gelbem Boden in Moskau
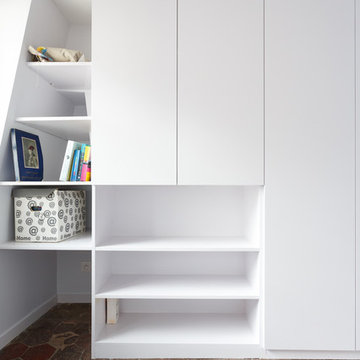
EIngebautes, Mittelgroßes, Neutrales Ankleidezimmer mit Kassettenfronten, weißen Schränken, Terrakottaboden und rotem Boden in Sonstige
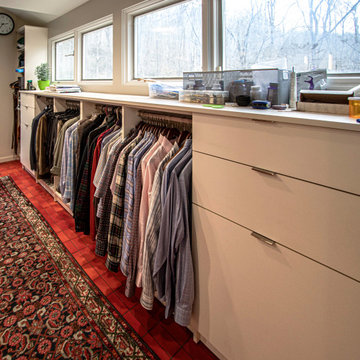
In this Mid-Century Modern home, the master bath was updated with a custom laminate vanity in Pionite Greige with a Suede finish with a bloom tip-on drawer and door system. The countertop is 2cm Sahara Beige quartz. The tile surrounding the vanity is WOW 2x6 Bejmat Tan tile. The shower walls are WOW 6x6 Bejmat Biscuit tile with 2x6 Bejmat tile in the niche. A Hansgrohe faucet, tub faucet, hand held shower, and slide bar in brushed nickel. A TOTO undermount sink, Moen grab bars, Robern swing door medicine cabinet and magnifying mirror, and TOTO one piece automated flushing toilet. The bedroom wall leading into the bathroom is a custom monolithic formica wall in Pumice with lateral swinging Lamp Monoflat Lin-X hinge door series. The client provided 50-year-old 3x6 red brick tile for the bathroom and 50-year-old oak bammapara parquet flooring in the bedroom. In the bedroom, two Rakks Black shelving racks and Stainless Steel Cable System were installed in the loft and a Stor-X closet system was installed.
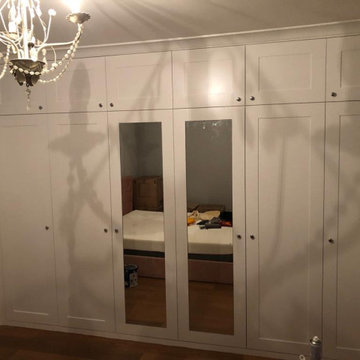
Custom-made integrated wardrobe with the mirrors.
Großes Klassisches Ankleidezimmer mit Einbauschrank, Schrankfronten im Shaker-Stil, weißen Schränken, gebeiztem Holzboden und rotem Boden in London
Großes Klassisches Ankleidezimmer mit Einbauschrank, Schrankfronten im Shaker-Stil, weißen Schränken, gebeiztem Holzboden und rotem Boden in London
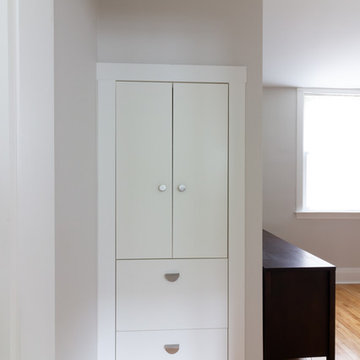
Neutraler Nordischer Begehbarer Kleiderschrank mit flächenbündigen Schrankfronten, weißen Schränken, hellem Holzboden und gelbem Boden in Boston
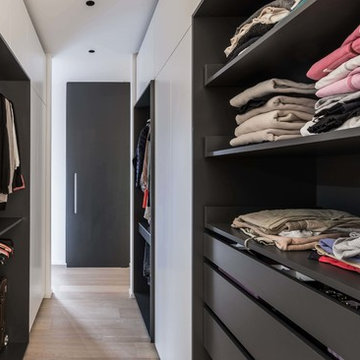
photo by Fabio Marzan | RNDR studio
Mittelgroßer Moderner Begehbarer Kleiderschrank mit offenen Schränken, hellem Holzboden und gelbem Boden in Sonstige
Mittelgroßer Moderner Begehbarer Kleiderschrank mit offenen Schränken, hellem Holzboden und gelbem Boden in Sonstige
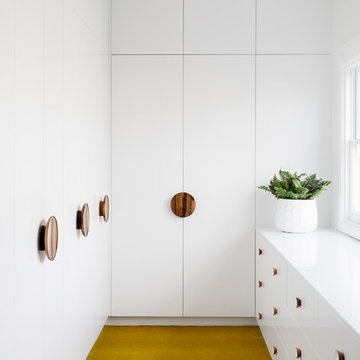
Mittelgroßer, Neutraler Moderner Begehbarer Kleiderschrank mit flächenbündigen Schrankfronten, weißen Schränken, Teppichboden und gelbem Boden in Melbourne
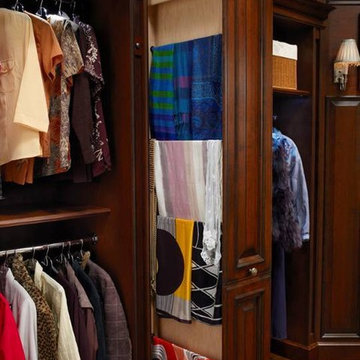
Her tall pull-out tower for scarves. Design features short hanging to the left and long hanging to the right of pull-out tower. All cabinets are Wood-Mode 84 featuring the Barcelona Raised door style on Cherry with an Esquire finish.
Wood-Mode Promotional Pictures, all rights reserved
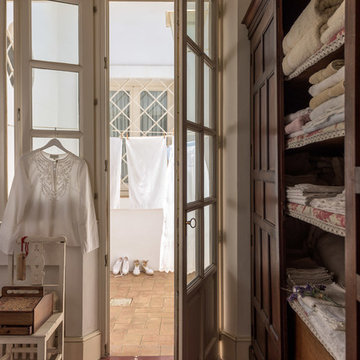
Shabby-Chic Ankleidezimmer mit Keramikboden, hellbraunen Holzschränken und rotem Boden in Sonstige
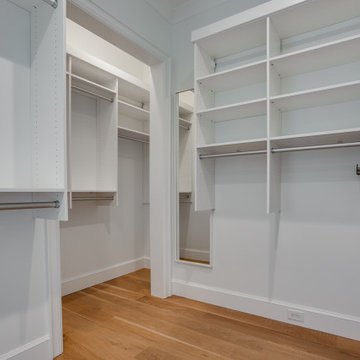
custom closest remodeling charlotte
Großes, Neutrales Klassisches Ankleidezimmer mit flächenbündigen Schrankfronten, weißen Schränken, braunem Holzboden und gelbem Boden in Charlotte
Großes, Neutrales Klassisches Ankleidezimmer mit flächenbündigen Schrankfronten, weißen Schränken, braunem Holzboden und gelbem Boden in Charlotte
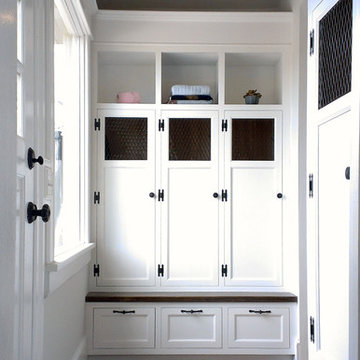
Additions added in Maplewood, NJ including renovated living room, kitchen and deck. CBH Architects. Photo by Greg Martz.
Neutraler, Kleiner Klassischer Begehbarer Kleiderschrank mit Schrankfronten mit vertiefter Füllung, weißen Schränken, Backsteinboden und rotem Boden in New York
Neutraler, Kleiner Klassischer Begehbarer Kleiderschrank mit Schrankfronten mit vertiefter Füllung, weißen Schränken, Backsteinboden und rotem Boden in New York
Ankleidezimmer mit rotem Boden und gelbem Boden Ideen und Design
1