Ankleidezimmer mit Kalkstein und Betonboden Ideen und Design
Suche verfeinern:
Budget
Sortieren nach:Heute beliebt
81 – 100 von 679 Fotos
1 von 3
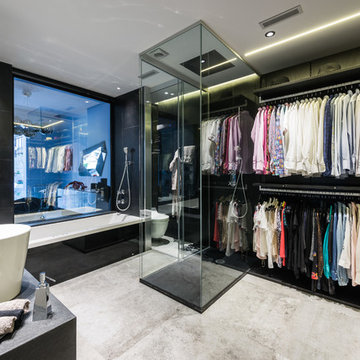
Neutrales, Mittelgroßes Modernes Ankleidezimmer mit Ankleidebereich, offenen Schränken, schwarzen Schränken, Betonboden und grauem Boden in Barcelona
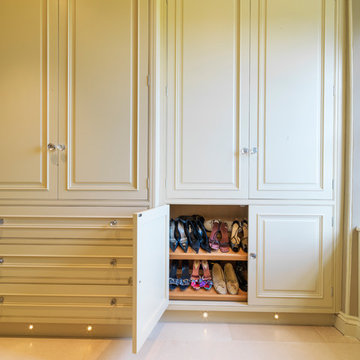
This painted master bathroom was designed and made by Tim Wood.
One end of the bathroom has built in wardrobes painted inside with cedar of Lebanon backs, adjustable shelves, clothes rails, hand made soft close drawers and specially designed and made shoe racking.
The vanity unit has a partners desk look with adjustable angled mirrors and storage behind. All the tap fittings were supplied in nickel including the heated free standing towel rail. The area behind the lavatory was boxed in with cupboards either side and a large glazed cupboard above. Every aspect of this bathroom was co-ordinated by Tim Wood.
Designed, hand made and photographed by Tim Wood
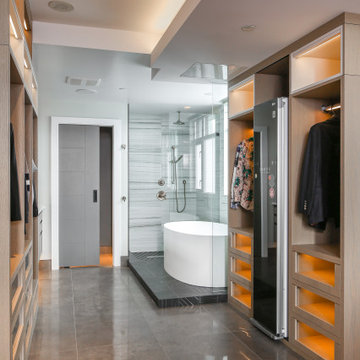
Geräumiger, Neutraler Moderner Begehbarer Kleiderschrank mit Glasfronten, hellen Holzschränken, Betonboden und schwarzem Boden in Vancouver
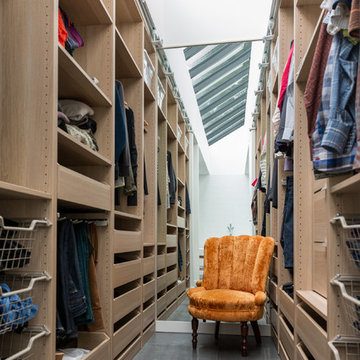
Neutraler Moderner Begehbarer Kleiderschrank mit offenen Schränken und Betonboden in Vancouver
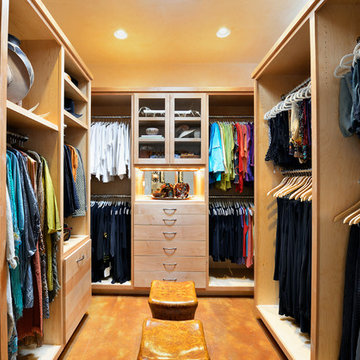
We built 24" deep boxes to really showcase the beauty of this walk-in closet. Taller hanging was installed for longer jackets and dusters, and short hanging for scarves. Custom-designed jewelry trays were added. Valet rods were mounted to help organize outfits and simplify packing for trips. A pair of antique benches makes the space inviting.
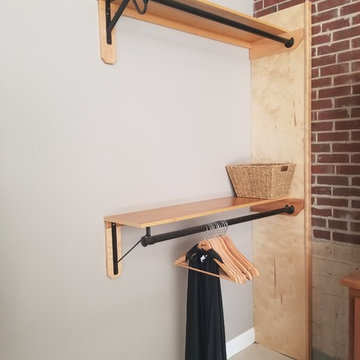
Double hang shelf and rod unit. Can stretch a long distance or be compact like this unit here. the versatility is what makes this one of our best sellers.
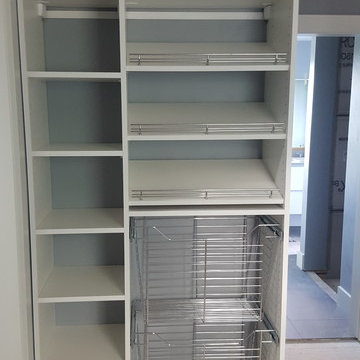
Mittelgroßer, Neutraler Klassischer Begehbarer Kleiderschrank mit offenen Schränken, weißen Schränken, Betonboden und weißem Boden in Sonstige
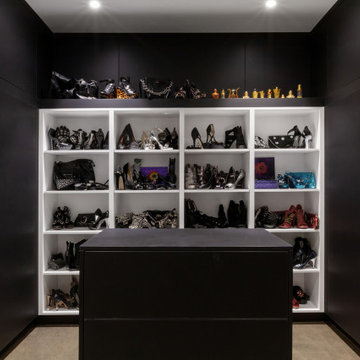
Lower Level features custom shoe closet with black and white theme and closet island - Scandinavian Modern Interior - Indianapolis, IN - Trader's Point - Architect: HAUS | Architecture For Modern Lifestyles - Construction Manager: WERK | Building Modern - Christopher Short + Paul Reynolds - Photo: HAUS | Architecture
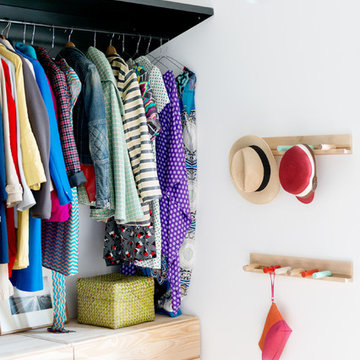
Marco Azzoni (foto) e Marta Meda (stylist)
Kleiner, Neutraler Industrial Begehbarer Kleiderschrank mit offenen Schränken, Betonboden, grauem Boden und hellen Holzschränken in Mailand
Kleiner, Neutraler Industrial Begehbarer Kleiderschrank mit offenen Schränken, Betonboden, grauem Boden und hellen Holzschränken in Mailand
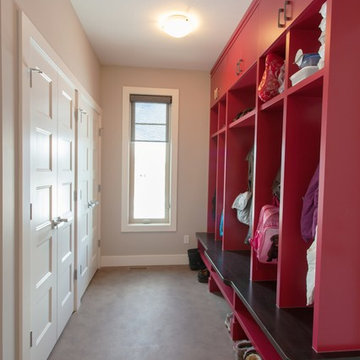
Lino: Omnifloor Illusions 543 Patina.
Walls: HC172 Revere Pewter Benjamin Moore.
Trim: CC-40 Cloud White Benjamin Moore.
Light: 12”clip satin nickel dove white glass WFFM1762-12SN.
Cabinets: flat plywood painted maple veneer.
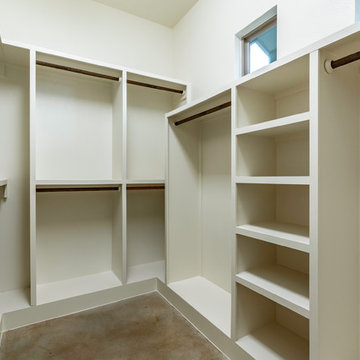
Großer, Neutraler Klassischer Begehbarer Kleiderschrank mit offenen Schränken, weißen Schränken, Betonboden und braunem Boden in Austin
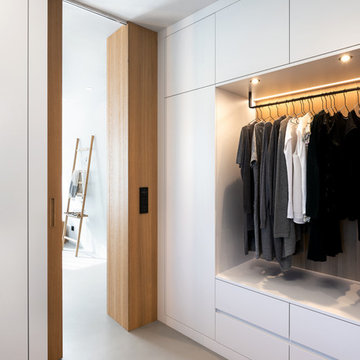
Neutraler Nordischer Begehbarer Kleiderschrank mit flächenbündigen Schrankfronten, weißen Schränken, Betonboden und grauem Boden in München
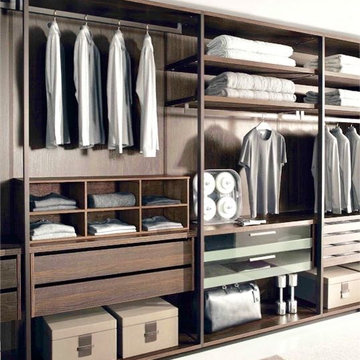
Großer, Neutraler Moderner Begehbarer Kleiderschrank mit offenen Schränken, braunen Schränken, Betonboden und grauem Boden in Miami
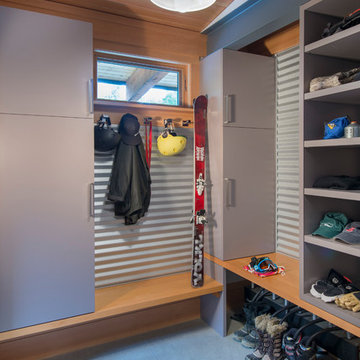
This house is discreetly tucked into its wooded site in the Mad River Valley near the Sugarbush Resort in Vermont. The soaring roof lines complement the slope of the land and open up views though large windows to a meadow planted with native wildflowers. The house was built with natural materials of cedar shingles, fir beams and native stone walls. These materials are complemented with innovative touches including concrete floors, composite exterior wall panels and exposed steel beams. The home is passively heated by the sun, aided by triple pane windows and super-insulated walls.
Photo by: Nat Rea Photography
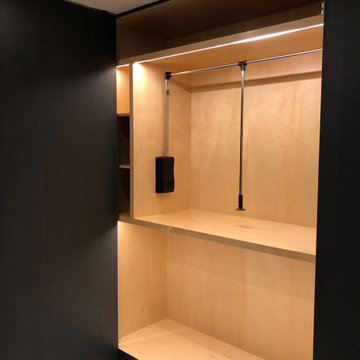
Mittelgroßer, Neutraler Begehbarer Kleiderschrank mit offenen Schränken, schwarzen Schränken, Betonboden und grauem Boden in New York
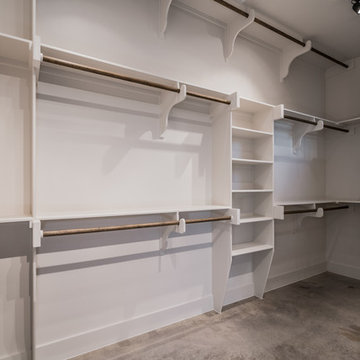
Mark Adams Media
Neutraler Country Begehbarer Kleiderschrank mit Betonboden in Austin
Neutraler Country Begehbarer Kleiderschrank mit Betonboden in Austin
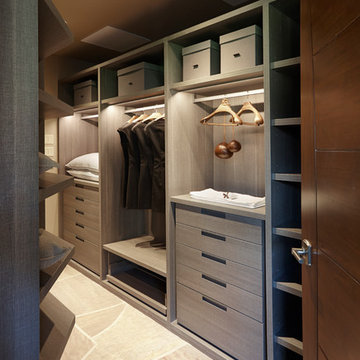
Robin Stancliff
Großes, Neutrales Mediterranes Ankleidezimmer mit Ankleidebereich, flächenbündigen Schrankfronten, Kalkstein, grauem Boden und grauen Schränken in Sonstige
Großes, Neutrales Mediterranes Ankleidezimmer mit Ankleidebereich, flächenbündigen Schrankfronten, Kalkstein, grauem Boden und grauen Schränken in Sonstige
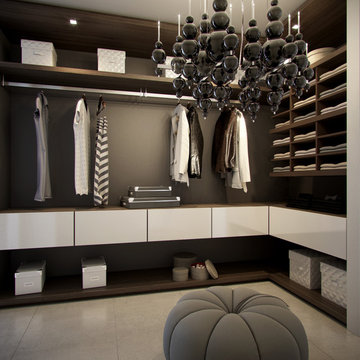
Moderner Begehbarer Kleiderschrank mit offenen Schränken, dunklen Holzschränken und Betonboden in Miami
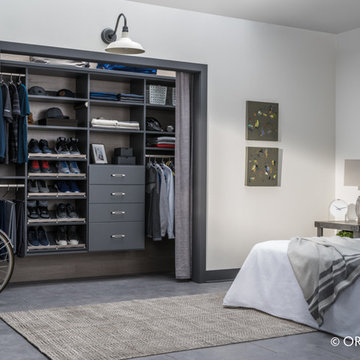
Gray is the new white! Create more space with a custom layout that fits your lifestyle. There is plenty of space for sneakers, hats, t-shirts dress shirts and pants. It's almost like you don't need doors!
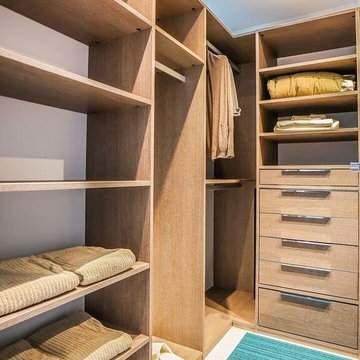
Custom designed closet.
www.boudreauxdesignstudio.com
Facebook: @boudreauxdesignstudio
Instagram: @boudreauxdesignstudio
Großer, Neutraler Moderner Begehbarer Kleiderschrank mit flächenbündigen Schrankfronten, hellbraunen Holzschränken und Betonboden in Miami
Großer, Neutraler Moderner Begehbarer Kleiderschrank mit flächenbündigen Schrankfronten, hellbraunen Holzschränken und Betonboden in Miami
Ankleidezimmer mit Kalkstein und Betonboden Ideen und Design
5