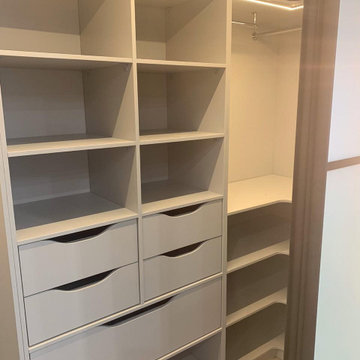Ankleidezimmer mit Laminat und Kalkstein Ideen und Design
Suche verfeinern:
Budget
Sortieren nach:Heute beliebt
61 – 80 von 1.083 Fotos
1 von 3
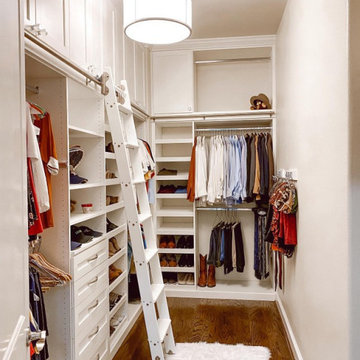
Take advantage of all the space you have in your home. Design your closet to have lots of hanging space, loads of drawers, and plenty of shelves for shoes and decor! ⠀
Designer @priscilla_closetfactoryhtx not only designed a space that utilized her client's whole space but one that also looks gorgeous!
"My client had the perfect sized closet to fit this beautiful library ladder? This is a great way to get to those upper cabinets, and not to mention the overall aesthetic it adds to the design ?? "
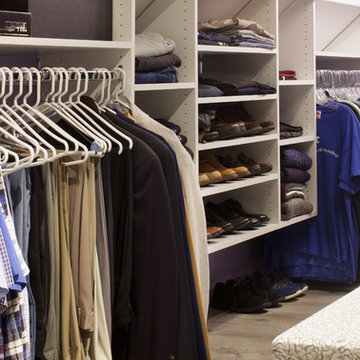
Originally, this was an open space with sharply sloped ceilings which drastically diminished usable space. Sloped ceilings and angled walls present a challenge, but innovative design solutions have the power to transform an awkward space into an organizational powerhouse.
Kara Lashuay
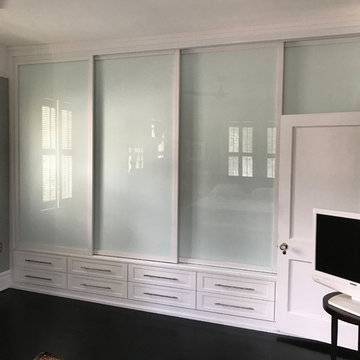
EIngebautes, Kleines, Neutrales Modernes Ankleidezimmer mit Schrankfronten im Shaker-Stil, weißen Schränken, Laminat und schwarzem Boden in Jacksonville
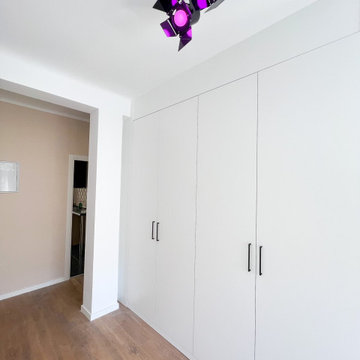
Zona de estudio con armarios empotrados que hacen de separación entre la zona de salón.
Mittelgroßes, Neutrales Modernes Ankleidezimmer mit Einbauschrank, flächenbündigen Schrankfronten, weißen Schränken, Laminat und braunem Boden in Madrid
Mittelgroßes, Neutrales Modernes Ankleidezimmer mit Einbauschrank, flächenbündigen Schrankfronten, weißen Schränken, Laminat und braunem Boden in Madrid
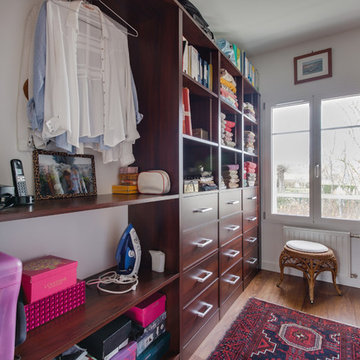
Meero
Kleines Modernes Ankleidezimmer mit Ankleidebereich, offenen Schränken, hellbraunen Holzschränken, Laminat und braunem Boden in Clermont-Ferrand
Kleines Modernes Ankleidezimmer mit Ankleidebereich, offenen Schränken, hellbraunen Holzschränken, Laminat und braunem Boden in Clermont-Ferrand
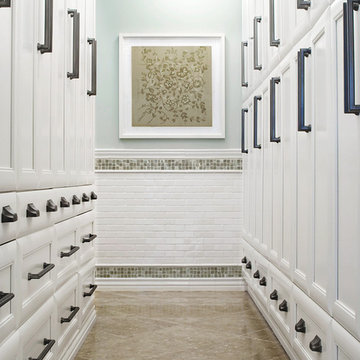
This crisp hallway to a master bath is designed for ample, closet-like storage; it incorporates its owner’s favorite color, beginning with the aqua blue ceiling and square glass tile. White trim and molding add to the space’s crisp feel, complemented by surface mount pewter lighting, pewter hardware, white cabinets and seagrass limestone flooring tile.
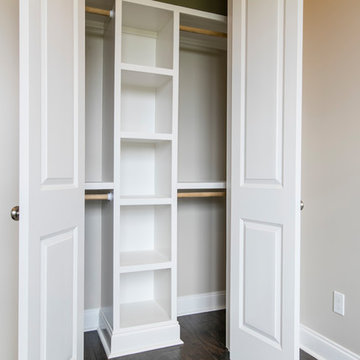
EIngebautes, Mittelgroßes, Neutrales Klassisches Ankleidezimmer mit weißen Schränken, Laminat und braunem Boden in New Orleans
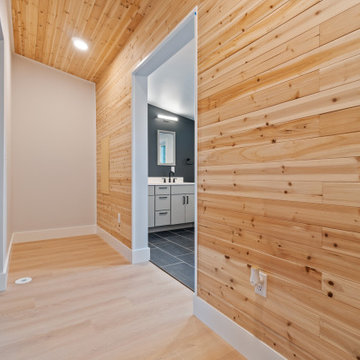
Brind'Amour Design served as Architect of Record on this Modular Home in Pittsburgh PA. This project was a collaboration between Brind'Amour Design, Designer/Developer Module and General Contractor Blockhouse.
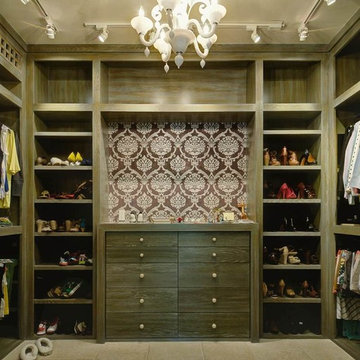
Mittelgroßer Moderner Begehbarer Kleiderschrank mit flächenbündigen Schrankfronten, Schränken im Used-Look und Kalkstein in Houston
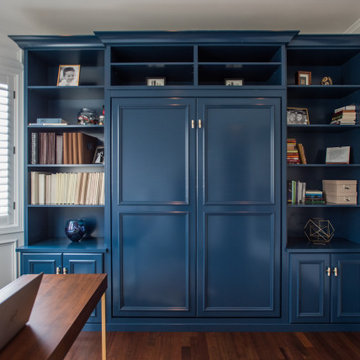
A custom blue painted wall bed with cabinets and shelving makes this multipurpose room fully functional. Every detail in this beautiful unit was designed and executed perfectly. The beauty is surely in the details with this gorgeous unit. The panels and crown molding were custom cut to work around the rooms existing wall panels.
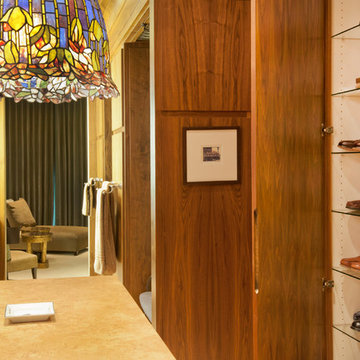
Kurt Johnson
Großes Modernes Ankleidezimmer mit Ankleidebereich, flächenbündigen Schrankfronten, braunen Schränken und Kalkstein in Omaha
Großes Modernes Ankleidezimmer mit Ankleidebereich, flächenbündigen Schrankfronten, braunen Schränken und Kalkstein in Omaha
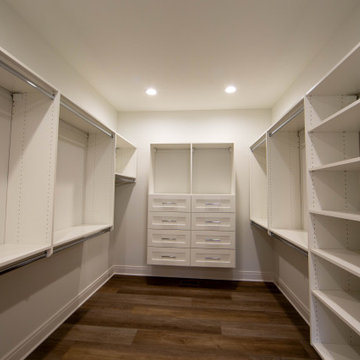
The generous sized master closet easily accommodates a couple.
Mittelgroßer, Neutraler Begehbarer Kleiderschrank mit Schrankfronten mit vertiefter Füllung, weißen Schränken, Laminat und braunem Boden in Indianapolis
Mittelgroßer, Neutraler Begehbarer Kleiderschrank mit Schrankfronten mit vertiefter Füllung, weißen Schränken, Laminat und braunem Boden in Indianapolis
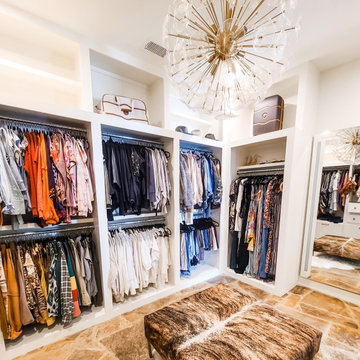
Beautiful custom-built closet
Geräumiger Mediterraner Begehbarer Kleiderschrank mit Kalkstein in Sonstige
Geräumiger Mediterraner Begehbarer Kleiderschrank mit Kalkstein in Sonstige
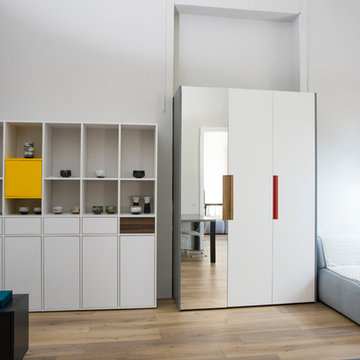
Mobilier: mycs.com
Photo: H. Belhassen
EIngebautes, Großes, Neutrales Skandinavisches Ankleidezimmer mit Kassettenfronten, weißen Schränken, Laminat und braunem Boden in Nizza
EIngebautes, Großes, Neutrales Skandinavisches Ankleidezimmer mit Kassettenfronten, weißen Schränken, Laminat und braunem Boden in Nizza
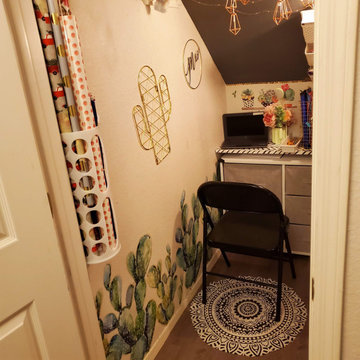
Kleines, Neutrales Ankleidezimmer mit Ankleidebereich, Laminat, grauem Boden und Holzdecke in Sonstige
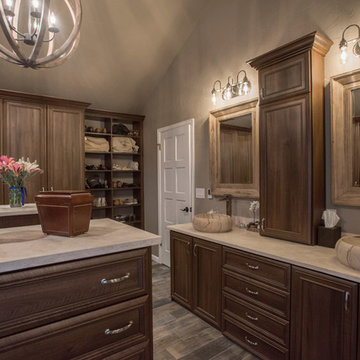
"When I first visited the client's house, and before seeing the space, I sat down with my clients to understand their needs. They told me they were getting ready to remodel their bathroom and master closet, and they wanted to get some ideas on how to make their closet better. The told me they wanted to figure out the closet before they did anything, so they presented their ideas to me, which included building walls in the space to create a larger master closet. I couldn't visual what they were explaining, so we went to the space. As soon as I got in the space, it was clear to me that we didn't need to build walls, we just needed to have the current closets torn out and replaced with wardrobes, create some shelving space for shoes and build an island with drawers in a bench. When I proposed that solution, they both looked at me with big smiles on their faces and said, 'That is the best idea we've heard, let's do it', then they asked me if I could design the vanity as well.
"I used 3/4" Melamine, Italian walnut, and Donatello thermofoil. The client provided their own countertops." - Leslie Klinck, Designer
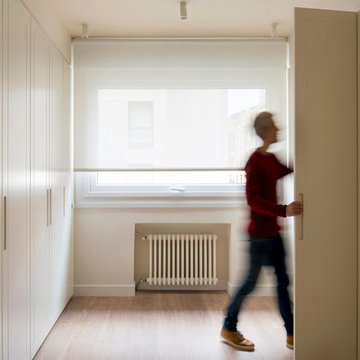
Proyecto de decoración, dirección y ejecución de obra: Sube Interiorismo www.subeinteriorismo.com
Fotografía Erlantz Biderbost
Geräumiger, Neutraler Nordischer Begehbarer Kleiderschrank mit flächenbündigen Schrankfronten, weißen Schränken, Laminat und braunem Boden in Bilbao
Geräumiger, Neutraler Nordischer Begehbarer Kleiderschrank mit flächenbündigen Schrankfronten, weißen Schränken, Laminat und braunem Boden in Bilbao
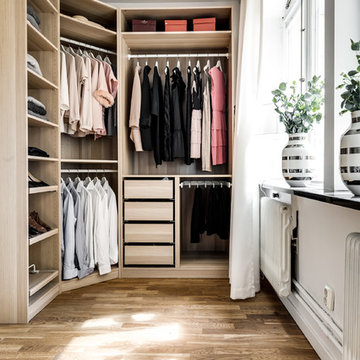
Henrik Nero
Moderner Begehbarer Kleiderschrank mit hellen Holzschränken, Laminat und beigem Boden in Stockholm
Moderner Begehbarer Kleiderschrank mit hellen Holzschränken, Laminat und beigem Boden in Stockholm
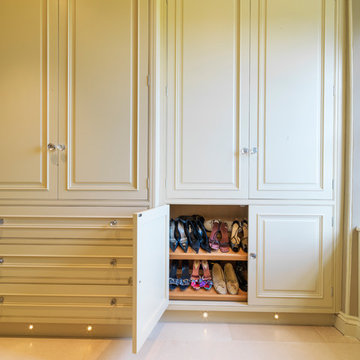
This painted master bathroom was designed and made by Tim Wood.
One end of the bathroom has built in wardrobes painted inside with cedar of Lebanon backs, adjustable shelves, clothes rails, hand made soft close drawers and specially designed and made shoe racking.
The vanity unit has a partners desk look with adjustable angled mirrors and storage behind. All the tap fittings were supplied in nickel including the heated free standing towel rail. The area behind the lavatory was boxed in with cupboards either side and a large glazed cupboard above. Every aspect of this bathroom was co-ordinated by Tim Wood.
Designed, hand made and photographed by Tim Wood
Ankleidezimmer mit Laminat und Kalkstein Ideen und Design
4
