Ankleidezimmer mit Porzellan-Bodenfliesen für Männer Ideen und Design
Suche verfeinern:
Budget
Sortieren nach:Heute beliebt
1 – 20 von 85 Fotos
1 von 3
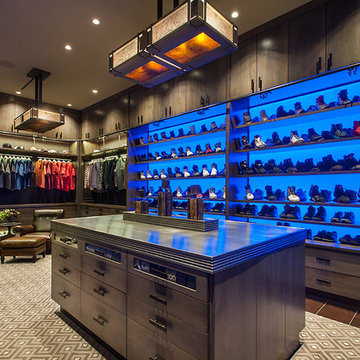
This gentleman's closet showcases customized lighted hanging space with fabric panels behind the clothing, a lighted wall to display an extensive shoe collection and storage for all other items ranging from watches to belts. Even a TV lift is concealed within the main island.
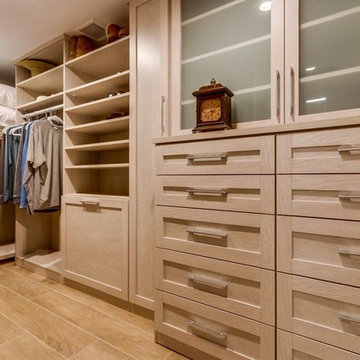
Großer Moderner Begehbarer Kleiderschrank mit Glasfronten, hellen Holzschränken, Porzellan-Bodenfliesen und beigem Boden in Orange County
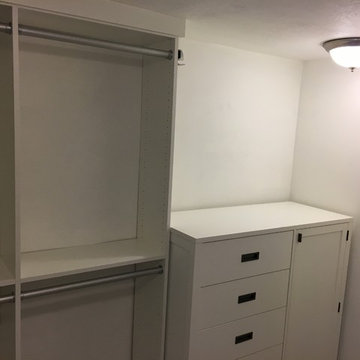
AFTER
His existing dresser looks fits seamlessly.
Kleiner Moderner Begehbarer Kleiderschrank mit Schrankfronten im Shaker-Stil, weißen Schränken und Porzellan-Bodenfliesen in Miami
Kleiner Moderner Begehbarer Kleiderschrank mit Schrankfronten im Shaker-Stil, weißen Schränken und Porzellan-Bodenfliesen in Miami
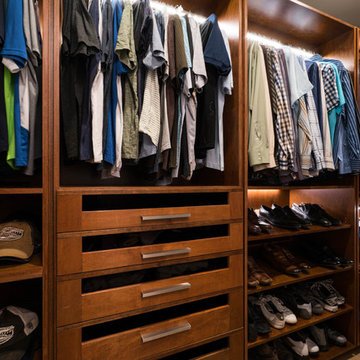
"His" Custom Walk In Closet / Maple Wood with LED hanging rod.Photographed by Third Act Media.
Great amount of storage for anyone to use day-to-day.
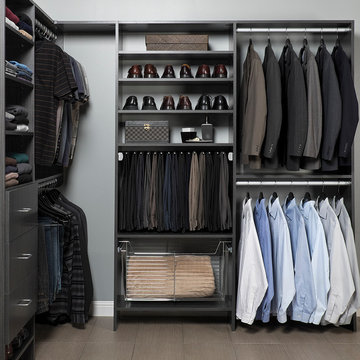
Men's walk in closet in licorice with flat drawers.
Mittelgroßer Klassischer Begehbarer Kleiderschrank mit flächenbündigen Schrankfronten, grauen Schränken und Porzellan-Bodenfliesen in Phoenix
Mittelgroßer Klassischer Begehbarer Kleiderschrank mit flächenbündigen Schrankfronten, grauen Schränken und Porzellan-Bodenfliesen in Phoenix
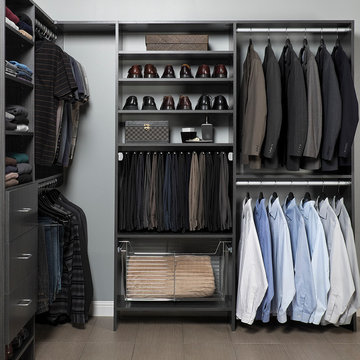
Men's contemporary walk-in closet in our licorice color. A basket is included for miscellaneous storage.
Großer Moderner Begehbarer Kleiderschrank mit flächenbündigen Schrankfronten, grauen Schränken und Porzellan-Bodenfliesen in New York
Großer Moderner Begehbarer Kleiderschrank mit flächenbündigen Schrankfronten, grauen Schränken und Porzellan-Bodenfliesen in New York
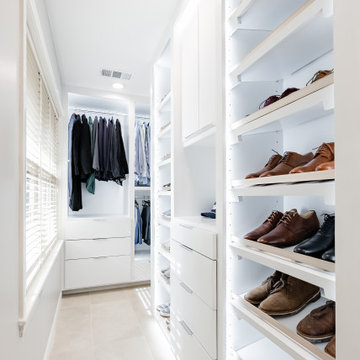
Bright closet with LED lighting
Mittelgroßes Modernes Ankleidezimmer mit Einbauschrank, Kassettenfronten, weißen Schränken, Porzellan-Bodenfliesen und beigem Boden in Houston
Mittelgroßes Modernes Ankleidezimmer mit Einbauschrank, Kassettenfronten, weißen Schränken, Porzellan-Bodenfliesen und beigem Boden in Houston
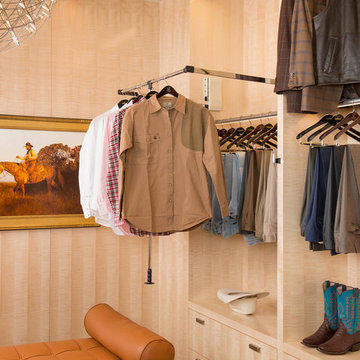
Danny Piassick
Mittelgroßer Retro Begehbarer Kleiderschrank mit flächenbündigen Schrankfronten, hellbraunen Holzschränken und Porzellan-Bodenfliesen in Austin
Mittelgroßer Retro Begehbarer Kleiderschrank mit flächenbündigen Schrankfronten, hellbraunen Holzschränken und Porzellan-Bodenfliesen in Austin
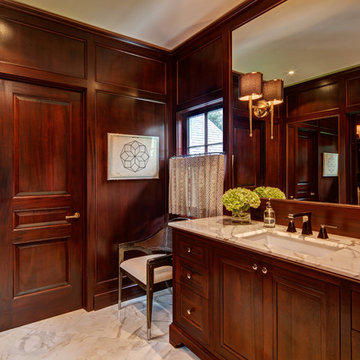
Photos by Alan Blakely
Klassisches Ankleidezimmer mit Ankleidebereich, dunklen Holzschränken, Porzellan-Bodenfliesen und Schrankfronten im Shaker-Stil in Houston
Klassisches Ankleidezimmer mit Ankleidebereich, dunklen Holzschränken, Porzellan-Bodenfliesen und Schrankfronten im Shaker-Stil in Houston
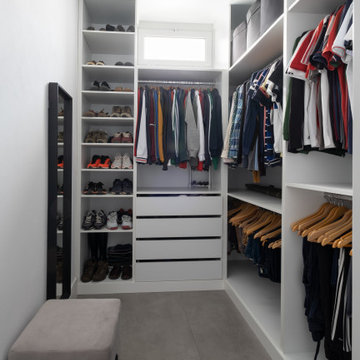
Vestidor de la habitación de invitados
Kleines Modernes Ankleidezimmer mit Einbauschrank, offenen Schränken, weißen Schränken, Porzellan-Bodenfliesen und grauem Boden in Sevilla
Kleines Modernes Ankleidezimmer mit Einbauschrank, offenen Schränken, weißen Schränken, Porzellan-Bodenfliesen und grauem Boden in Sevilla
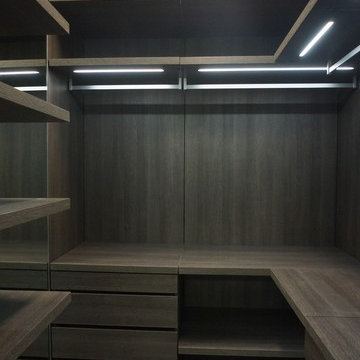
Very nice closet distribution for a small space
Kleiner Moderner Begehbarer Kleiderschrank mit dunklen Holzschränken und Porzellan-Bodenfliesen in Miami
Kleiner Moderner Begehbarer Kleiderschrank mit dunklen Holzschränken und Porzellan-Bodenfliesen in Miami
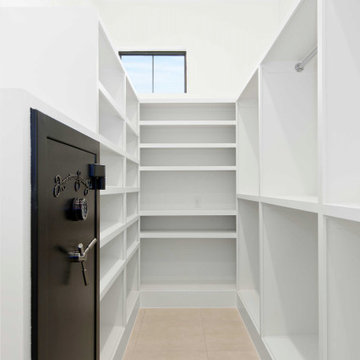
Mittelgroßer Klassischer Begehbarer Kleiderschrank mit weißen Schränken, Porzellan-Bodenfliesen und weißem Boden in Austin
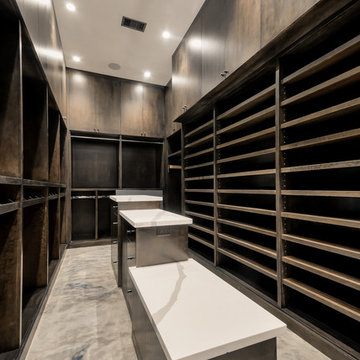
Großes Modernes Ankleidezimmer mit Ankleidebereich, offenen Schränken, dunklen Holzschränken und Porzellan-Bodenfliesen in Houston
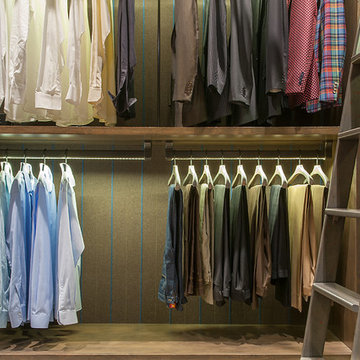
Custom fabricated closet rights with integral LED lighting ensure that every piece of clothing can be easily seen.
Geräumiger Rustikaler Begehbarer Kleiderschrank mit flächenbündigen Schrankfronten, Schränken im Used-Look, Porzellan-Bodenfliesen und buntem Boden in Phoenix
Geräumiger Rustikaler Begehbarer Kleiderschrank mit flächenbündigen Schrankfronten, Schränken im Used-Look, Porzellan-Bodenfliesen und buntem Boden in Phoenix
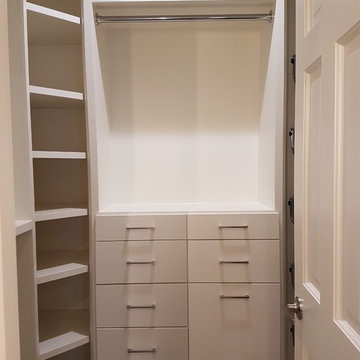
Xtreme Renovations, LLC has completed another amazing Master Bathroom Renovation for our repeat clients in Lakewood Forest/NW Harris County.
This Project required transforming a 1970’s Constructed Roman Themed Master Bathroom to a Modern State-of-the-Art Master Asian-inspired Bathroom retreat with many Upgrades.
The demolition of the existing Master Bathroom required removing all existing floor and shower Tile, all Vanities, Closest shelving, existing Sky Light above a large Roman Jacuzzi Tub, all drywall throughout the existing Master Bath, shower enclosure, Columns, Double Entry Doors and Medicine Cabinets.
The Construction Phase of this Transformation included enlarging the Shower, installing new Glass Block in Shower Area, adding Polished Quartz Shower Seating, Shower Trim at the Shower entry and around the Shower enclosure, Shower Niche and Rain Shower Head. Seamless Glass Shower Door was included in the Upgrade.
New Drywall was installed throughout the Master Bathroom with major Plumbing upgrades including the installation of Tank Less Water Heater which is controlled by Blue Tooth Technology. The installation of a stainless Japanese Soaking Tub is a unique Feature our Clients desired and added to the ‘Wow Factor’ of this Project.
New Floor Tile was installed in the Master Bathroom, Master Closets and Water Closet (W/C). Pebble Stone on Shower Floor and around the Japanese Tub added to the Theme our clients required to create an Inviting and Relaxing Space.
Custom Built Vanity Cabinetry with Towers, all with European Door Hinges, Soft Closing Doors and Drawers. The finish was stained and frosted glass doors inserts were added to add a Touch of Class. In the Master Closets, Custom Built Cabinetry and Shelving were added to increase space and functionality. The Closet Cabinetry and shelving was Painted for a clean look.
New lighting was installed throughout the space. LED Lighting on dimmers with Décor electrical Switches and outlets were included in the Project. Lighted Medicine Cabinets and Accent Lighting for the Japanese Tub completed this Amazing Renovation that clients desired and Xtreme Renovations, LLC delivered.
Extensive Drywall work and Painting completed the Project. New sliding entry Doors to the Master Bathroom were added.
From Design Concept to Completion, Xtreme Renovations, LLC and our Team of Professionals deliver the highest quality of craftsmanship and attention to details. Our “in-house” Design Team, attention to keeping your home as clean as possible throughout the Renovation Process and friendliness of the Xtreme Team set us apart from others. Contact Xtreme Renovations, LLC for your Renovation needs. At Xtreme Renovations, LLC, “It’s All In The Details”.
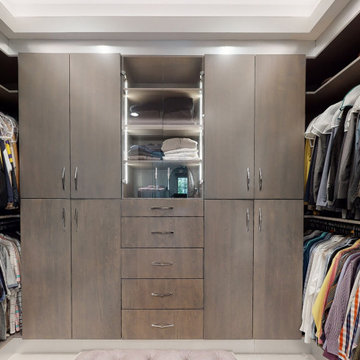
Custom maple closet with gray stain. Real solid wood door and drawer fronts. Glass cabinets with frameless glass and vertical LED lighting
Großer Moderner Begehbarer Kleiderschrank mit flächenbündigen Schrankfronten, grauen Schränken, Porzellan-Bodenfliesen, beigem Boden und Kassettendecke in Orange County
Großer Moderner Begehbarer Kleiderschrank mit flächenbündigen Schrankfronten, grauen Schränken, Porzellan-Bodenfliesen, beigem Boden und Kassettendecke in Orange County
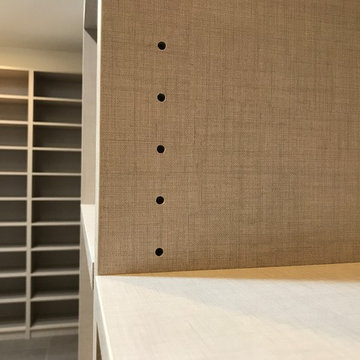
A super close shot which shows the tight grain pattern on the Cleaf TSS material. It's a simple, clean contemporary finish that can work with virtually any other design elements. Blurred in the background is "his" shoe storage area.
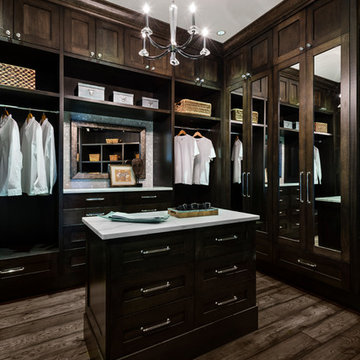
Spectacularly designed home in Langley, BC is customized in every way. Considerations were taken to personalization of every space to the owners' aesthetic taste and their lifestyle. The home features beautiful barrel vault ceilings and a vast open concept floor plan for entertaining. Oversized applications of scale throughout ensure that the special features get the presence they deserve without overpowering the spaces.
Photos: Paul Grdina Photography
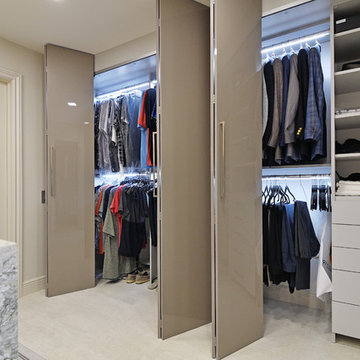
Mick Luvin Photography
EIngebautes, Mittelgroßes Modernes Ankleidezimmer mit flächenbündigen Schrankfronten, grauen Schränken, Porzellan-Bodenfliesen und grauem Boden in Miami
EIngebautes, Mittelgroßes Modernes Ankleidezimmer mit flächenbündigen Schrankfronten, grauen Schränken, Porzellan-Bodenfliesen und grauem Boden in Miami
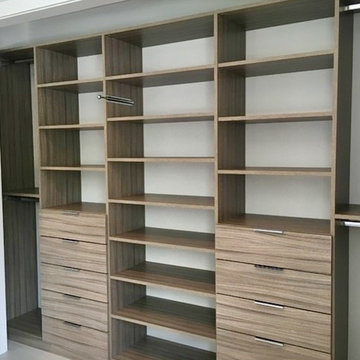
Closet design to maximize space , only took 3 hours to install .
EIngebautes, Mittelgroßes Modernes Ankleidezimmer mit flächenbündigen Schrankfronten, hellbraunen Holzschränken und Porzellan-Bodenfliesen in Miami
EIngebautes, Mittelgroßes Modernes Ankleidezimmer mit flächenbündigen Schrankfronten, hellbraunen Holzschränken und Porzellan-Bodenfliesen in Miami
Ankleidezimmer mit Porzellan-Bodenfliesen für Männer Ideen und Design
1