Ankleidezimmer mit flächenbündigen Schrankfronten und roten Schränken Ideen und Design
Suche verfeinern:
Budget
Sortieren nach:Heute beliebt
1 – 20 von 29 Fotos
1 von 3
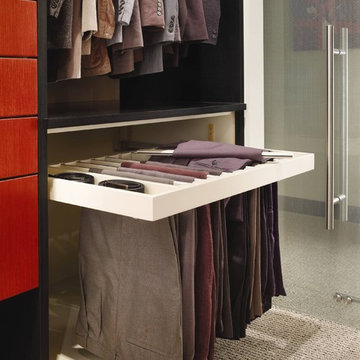
Interior pull-out maple slack rack option with short hanging above. Closet features the Vanguard Plus door style; the trim is finished in Vertical Veneer Ebony, the drawers feature an Opaque finish and the tall units feature the Vertical Veneer Cinnabar. Carpet flooring throughout.
Promotion pictures by Wood-Mode, all rights reserved
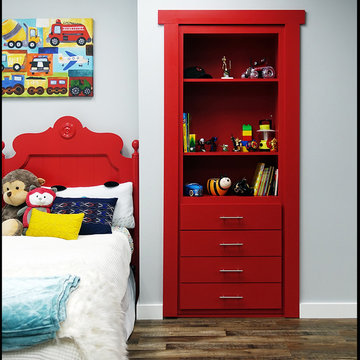
Murphy Doors dresser door, is a 12" deep door that includes shelving and drawers, allowing you to take advantage of the closet doorway, incorporating the dresser into your door. Murphy doors are available in 8 wood types and several colors, all sizes available, ships to you pre-hung in the jamb ready to install just like a regular door.
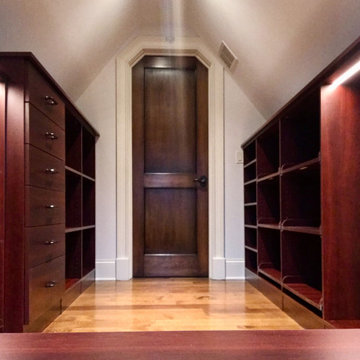
Attic space with 29” tall knee walls. Material is Shiraz cherry, LED lighting, sweater pull outs, mirrors applied to slab doors.
Mittelgroßer, Neutraler Moderner Begehbarer Kleiderschrank mit flächenbündigen Schrankfronten, roten Schränken und dunklem Holzboden in Chicago
Mittelgroßer, Neutraler Moderner Begehbarer Kleiderschrank mit flächenbündigen Schrankfronten, roten Schränken und dunklem Holzboden in Chicago
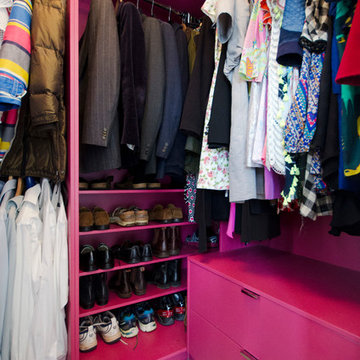
Adrienne Bizzarri Photography
Neutraler, Mittelgroßer Moderner Begehbarer Kleiderschrank mit flächenbündigen Schrankfronten, roten Schränken, Teppichboden und beigem Boden in Melbourne
Neutraler, Mittelgroßer Moderner Begehbarer Kleiderschrank mit flächenbündigen Schrankfronten, roten Schränken, Teppichboden und beigem Boden in Melbourne
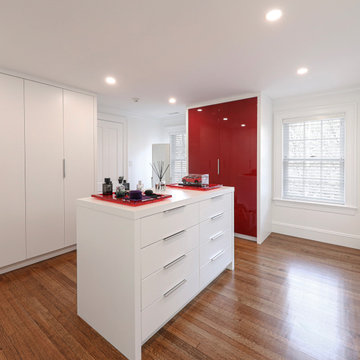
A second primary bedroom was formed from converting two rooms into a fabulous master suite with enter room closet transformation. Gloss Lamborghini red doors make a bold statement touch of red!
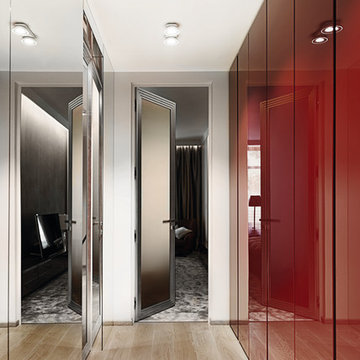
Гардеробная. Шкафы в рубиновом стекле Misura Emme. Двери в дымчатом стекле и отделке серебряной поталью Res. Светильники Delta Light.
Neutraler Moderner Begehbarer Kleiderschrank mit flächenbündigen Schrankfronten, roten Schränken, hellem Holzboden und beigem Boden in Moskau
Neutraler Moderner Begehbarer Kleiderschrank mit flächenbündigen Schrankfronten, roten Schränken, hellem Holzboden und beigem Boden in Moskau
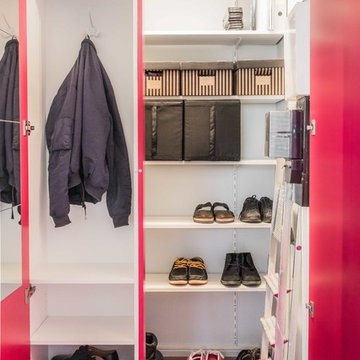
Der Flur hat gegenüber der Wohnzimmertür eine ca. 1,20m breite und ca. 1,40 tiefe Nische. Dieser Platz war vorher sehr schlecht genutzt mit offenen Regalen und einem Garderobenständer.
Fotos von Natalia Morokhova
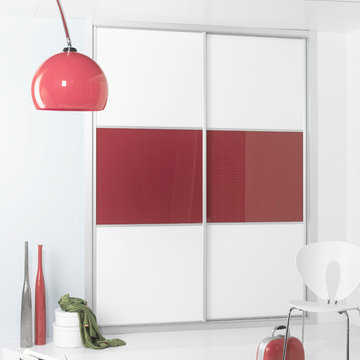
EIngebautes, Kleines, Neutrales Modernes Ankleidezimmer mit flächenbündigen Schrankfronten und roten Schränken in Sonstige
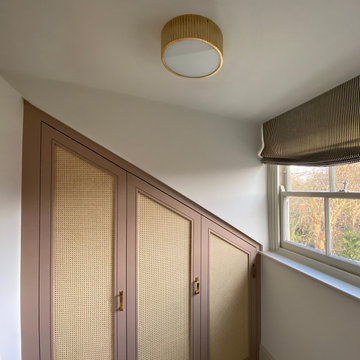
Elegant, rattan-panelled wardrobes to maximise storage and chic in this small space.
Luxurious brass fittings finish off the scheme.
Kleiner, Neutraler Klassischer Begehbarer Kleiderschrank mit flächenbündigen Schrankfronten, roten Schränken, Teppichboden und beigem Boden in London
Kleiner, Neutraler Klassischer Begehbarer Kleiderschrank mit flächenbündigen Schrankfronten, roten Schränken, Teppichboden und beigem Boden in London
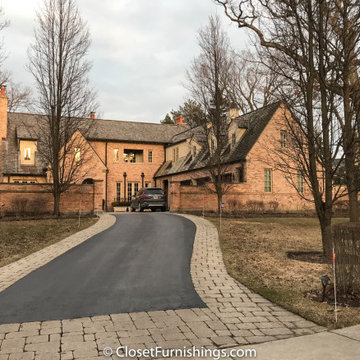
Attic space with 29” tall knee walls. Material is Shiraz cherry, LED lighting, sweater pull outs, mirrors applied to slab doors.
Mittelgroßer, Neutraler Moderner Begehbarer Kleiderschrank mit flächenbündigen Schrankfronten, roten Schränken und dunklem Holzboden in Chicago
Mittelgroßer, Neutraler Moderner Begehbarer Kleiderschrank mit flächenbündigen Schrankfronten, roten Schränken und dunklem Holzboden in Chicago
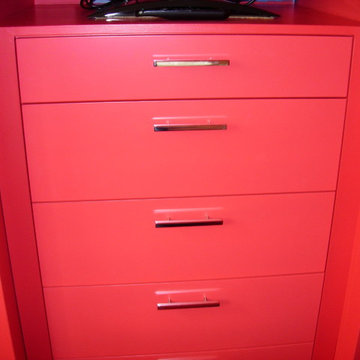
Make it Sexy, Make it RED she said! This bedroom is.... as you can see - Red.
EIngebautes, Mittelgroßes, Neutrales Modernes Ankleidezimmer mit flächenbündigen Schrankfronten und roten Schränken in Boston
EIngebautes, Mittelgroßes, Neutrales Modernes Ankleidezimmer mit flächenbündigen Schrankfronten und roten Schränken in Boston
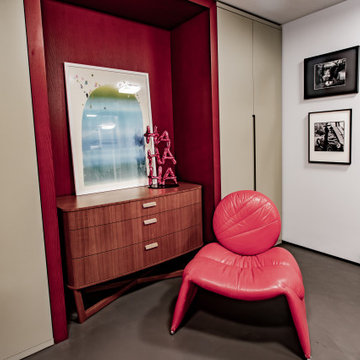
Mittelgroßes Modernes Ankleidezimmer mit Einbauschrank, flächenbündigen Schrankfronten, roten Schränken, Betonboden und grauem Boden in Moskau
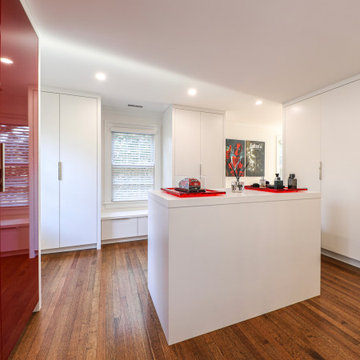
A second primary bedroom was formed from converting two rooms into a fabulous master suite with enter room closet transformation. Gloss Lamborghini red doors make a bold statement touch of red!
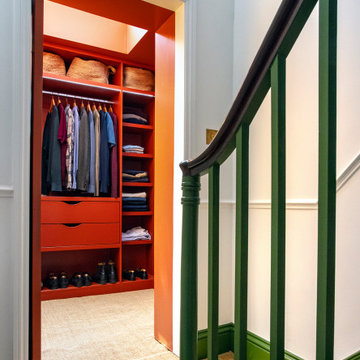
"Welcome to the walk-in wardrobe, a sanctuary of style and organization bathed in an earthy red hue with a luxurious eggshell finish. The room boasts a skylight at its center, allowing natural light to dance freely and illuminate every corner, ensuring that you can see everything with ease. This bespoke space is meticulously designed to fit all your clothes perfectly, with custom storage solutions that cater to your every need. Against the backdrop of the rich red walls, your clothes pop with vibrant color and personality, creating a visually stunning and functional space that inspires confidence and style. Step into this personalized haven and elevate your wardrobe experience to new heights. #WalkInWardrobe #BespokeDesign #PersonalizedStyle"
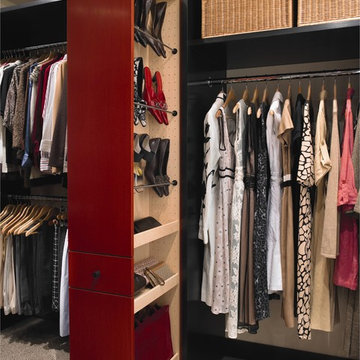
Tall pull-out tower with shoe racks at top and adjustable shelves at bottom for small accessories. To the left there is storage for long and short hanging; while the right has long hanging with wicker basket storage above. Closet features the Vanguard Plus door style; the trim is finished in Vertical Veneer Ebony, the drawers feature an Opaque finish and the tall units feature the Vertical Veneer Cinnabar. Carpet flooring throughout.
Promotion pictures by Wood-Mode, all rights reserved
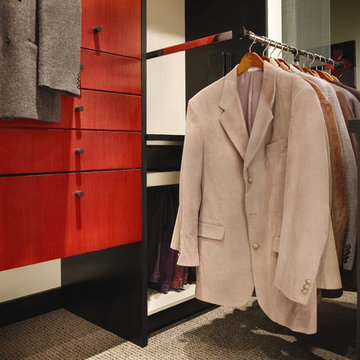
Pull-down wardrobe bar, perfect for hanging coats. To the left we have a tall unit with drawer storage. Closet features the Vanguard Plus door style; the trim is finished in Vertical Veneer Ebony, the drawers feature an Opaque finish and the tall units feature the Vertical Veneer Cinnabar. Carpet flooring throughout.
Promotion pictures by Wood-Mode, all rights reserved
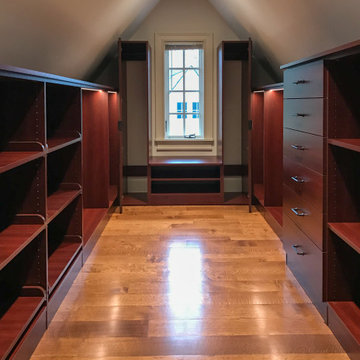
Attic space with 29” tall knee walls. Material is Shiraz cherry, LED lighting, sweater pull outs, mirrors applied to slab doors.
Mittelgroßer, Neutraler Moderner Begehbarer Kleiderschrank mit flächenbündigen Schrankfronten, roten Schränken und dunklem Holzboden in Chicago
Mittelgroßer, Neutraler Moderner Begehbarer Kleiderschrank mit flächenbündigen Schrankfronten, roten Schränken und dunklem Holzboden in Chicago

Attic space with 29” tall knee walls. Material is Shiraz cherry, LED lighting, sweater pull outs, mirrors applied to slab doors.
Mittelgroßer, Neutraler Moderner Begehbarer Kleiderschrank mit flächenbündigen Schrankfronten, roten Schränken und dunklem Holzboden in Chicago
Mittelgroßer, Neutraler Moderner Begehbarer Kleiderschrank mit flächenbündigen Schrankfronten, roten Schränken und dunklem Holzboden in Chicago
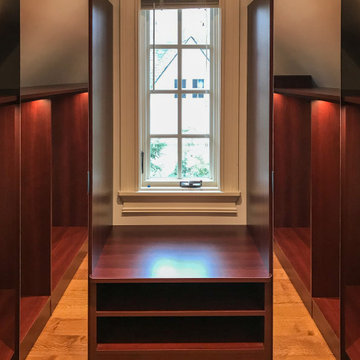
Attic space with 29” tall knee walls. Material is Shiraz cherry, LED lighting, sweater pull outs, mirrors applied to slab doors.
Mittelgroßer, Neutraler Moderner Begehbarer Kleiderschrank mit flächenbündigen Schrankfronten, roten Schränken und dunklem Holzboden in Chicago
Mittelgroßer, Neutraler Moderner Begehbarer Kleiderschrank mit flächenbündigen Schrankfronten, roten Schränken und dunklem Holzboden in Chicago
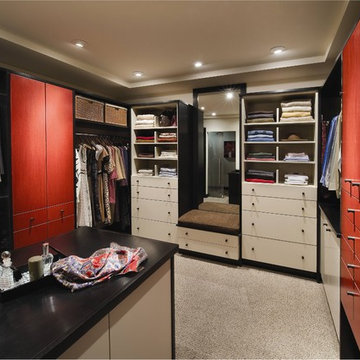
Linear Solutions Closet by Wood-Mode - featuring a contemporary design with a variety of finish options. Closet features the Vanguard Plus door style; the trim is finished in Vertical Veneer Ebony, the drawers feature an Opaque finish and the tall units feature the Vertical Veneer Cinnabar. Closet design has a packing island with a wood top matching the trim finish of the closet. Carpet flooring with a Tralee Toffee finish.
Promotion pictures by Wood-Mode, all rights reserved
Ankleidezimmer mit flächenbündigen Schrankfronten und roten Schränken Ideen und Design
1