Exklusive Ankleidezimmer mit Teppichboden Ideen und Design
Suche verfeinern:
Budget
Sortieren nach:Heute beliebt
1 – 20 von 1.496 Fotos
1 von 3
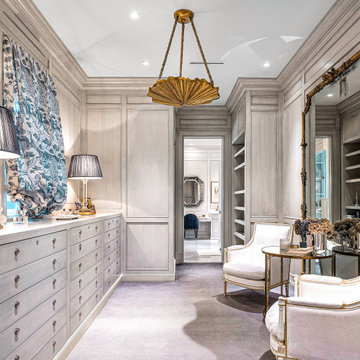
Geräumiges Ankleidezimmer mit Ankleidebereich, flächenbündigen Schrankfronten, hellen Holzschränken, Teppichboden und blauem Boden in Miami

This breathtaking project by transFORM is just part of a larger renovation led by Becky Shea Design that transformed the maisonette of a historical building into a home as stylish and elegant as its owners.
Attention to detail was key in the configuration of the master closets and dressing rooms. The women’s master closet greatly elevated the aesthetic of the space with the inclusion of posh items like ostrich drawer faces, jewelry-like hardware, a dedicated shoe section, and glass doors. The boutique-inspired LED lighting system notably added a luxe look that’s both polished and functional.
Custom Closet by transFORM
Interior Design by Becky Shea Design
Photography by Sean Litchfield Photography
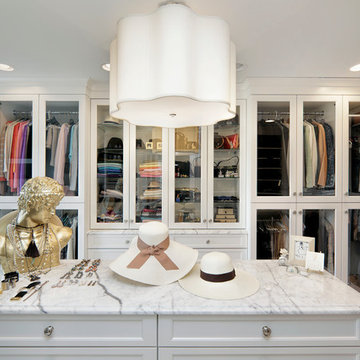
Cabinetry design in Brookhaven frameless cabinetry manufuactured by Wood-Mode. The cabinetry is in maple wood with an opaque finish. All closed door cabinetry has interior recessed lighting in closet.
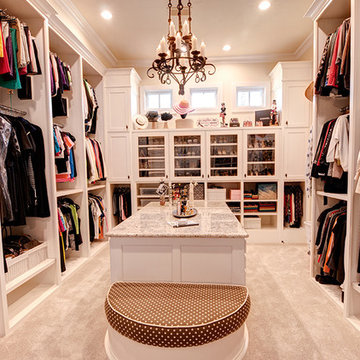
The clients worked with the collaborative efforts of builders Ron and Fred Parker, architect Don Wheaton, and interior designer Robin Froesche to create this incredible home.
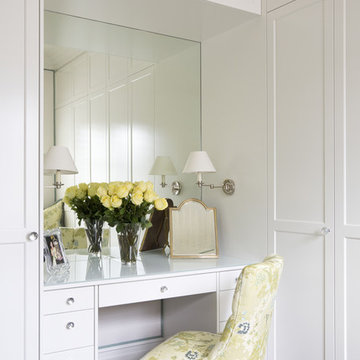
Dressing Room & Robe
Mittelgroßes Klassisches Ankleidezimmer mit Schrankfronten mit vertiefter Füllung, weißen Schränken und Teppichboden in Sydney
Mittelgroßes Klassisches Ankleidezimmer mit Schrankfronten mit vertiefter Füllung, weißen Schränken und Teppichboden in Sydney
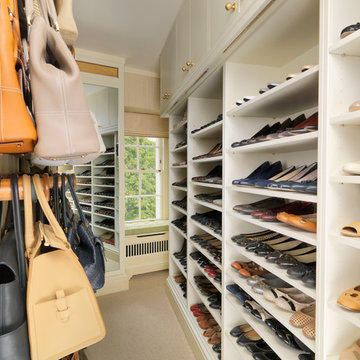
This walk in closet is part of a large property in central London. The client asked Tim Wood to come up with a storage solution for her extensvie collection of shoes and handbags. Tim Wood designed and made shelving that would accommodate the exact proportions of her shoes. The rails that the handbags hang from were all specially moulded to echo the exact shape of the clients shoulder, so that they could retain their shape perfectly.
The closet houses over two hundred pairs of shoes, and can easily be expanded further to accommodate new purchases. The client is thrilled with this totally bespoke walk in closet that houses her prized collection of shoes such as Jimmy Choo, Gucci, Louboutin, Dior, Yves Saint Laurent, Dolce Gabbana, Manolo Blanik, Emma Hope, Salvatore Ferragamo, Lanvin, Paul Smith and Guiseppe Zanotti.
The client has over seventy five handbags such as Prada, Louis Vuitton, Chanel, Fendi, Dior, Gucci, Anya Hindmarch, Jimmy Choo, Bill Amberg, Lanvin, Mulberry, Chloe, Alexander McQueen, Dolce Gabbana, Michael Kors, Vivienne Westwood, Moschino, Diane von Furstenberg, Lulu Guinness, Marc Jacobs, DKNY, Stella McCartney, Roberto Cavalli, Bottega Veneta, Miu Miiu and Burberry.
Designed, hand built and photography by Tim Wood
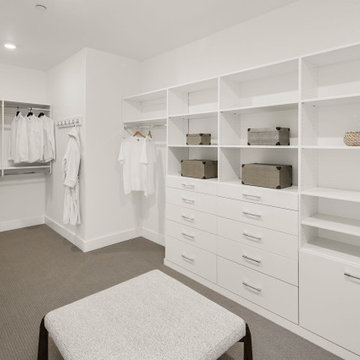
The primary closet, where practicality meets style. The closet is adorned with sleek white shelving, providing ample space to neatly display and store your clothing and accessories. The shelves offer a clean and minimalist aesthetic, allowing you to easily locate and organize your belongings. As you step onto the plush gray carpet, a sense of comfort envelops you, making it a joy to select your outfits each day. This meticulously designed primary closet offers the perfect balance of functionality and elegance, ensuring that your wardrobe is both accessible and beautifully showcased.
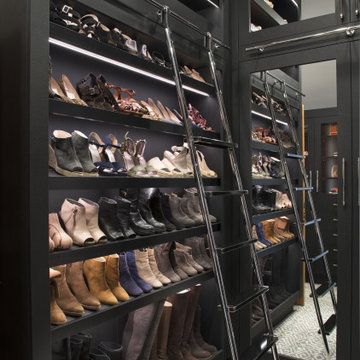
Haven't you always wanted a ladder to get your shoes off the top shelf?
Kleiner Klassischer Begehbarer Kleiderschrank mit Glasfronten, schwarzen Schränken, Teppichboden, grauem Boden und gewölbter Decke in Oklahoma City
Kleiner Klassischer Begehbarer Kleiderschrank mit Glasfronten, schwarzen Schränken, Teppichboden, grauem Boden und gewölbter Decke in Oklahoma City
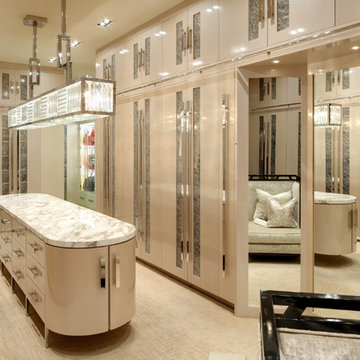
A dream closet for "her"
Photo: Erhard Pfeiffer
Geräumiger Moderner Begehbarer Kleiderschrank mit beigen Schränken, Teppichboden, beigem Boden und flächenbündigen Schrankfronten in Las Vegas
Geräumiger Moderner Begehbarer Kleiderschrank mit beigen Schränken, Teppichboden, beigem Boden und flächenbündigen Schrankfronten in Las Vegas
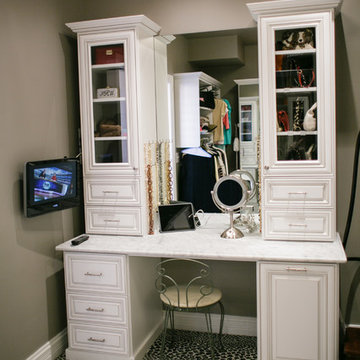
This master closets boasts a full vanity area with mirror. Built in side cabinets and drawers make it perfect vanity area.
Großes, Neutrales Klassisches Ankleidezimmer mit Ankleidebereich, profilierten Schrankfronten, weißen Schränken, Teppichboden und buntem Boden in Atlanta
Großes, Neutrales Klassisches Ankleidezimmer mit Ankleidebereich, profilierten Schrankfronten, weißen Schränken, Teppichboden und buntem Boden in Atlanta
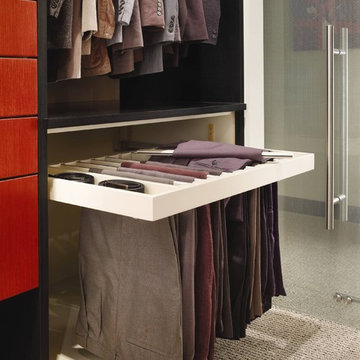
Interior pull-out maple slack rack option with short hanging above. Closet features the Vanguard Plus door style; the trim is finished in Vertical Veneer Ebony, the drawers feature an Opaque finish and the tall units feature the Vertical Veneer Cinnabar. Carpet flooring throughout.
Promotion pictures by Wood-Mode, all rights reserved
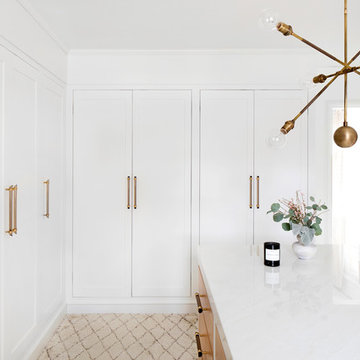
Großes, Neutrales Modernes Ankleidezimmer mit Ankleidebereich, hellen Holzschränken, Teppichboden und beigem Boden in Baltimore
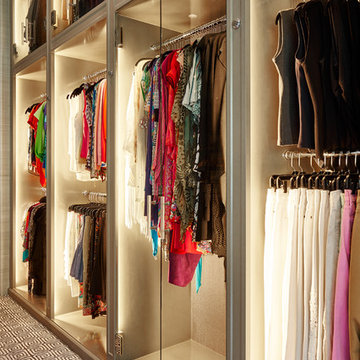
Large Luxury walk in closet with island dresser and glass front doors. Photography by Stephen Karlisch
Großer Klassischer Begehbarer Kleiderschrank mit grauen Schränken, Teppichboden und Glasfronten in Dallas
Großer Klassischer Begehbarer Kleiderschrank mit grauen Schränken, Teppichboden und Glasfronten in Dallas
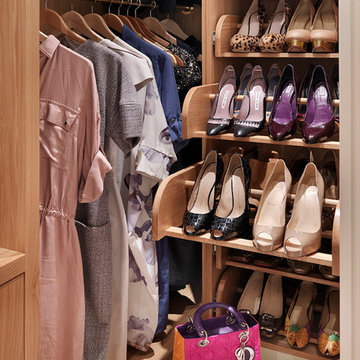
Shoe cupboard as well as dresses
by Tyler Mandic Ltd
Großer Klassischer Begehbarer Kleiderschrank mit offenen Schränken, hellen Holzschränken und Teppichboden in London
Großer Klassischer Begehbarer Kleiderschrank mit offenen Schränken, hellen Holzschränken und Teppichboden in London
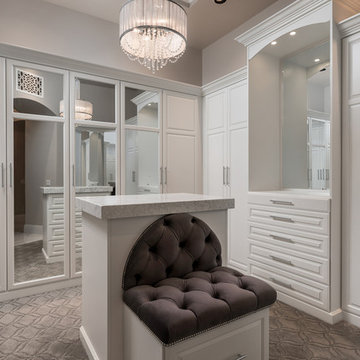
We love the built-in seating in this custom master closet.
Geräumiges, Neutrales Mediterranes Ankleidezimmer mit Ankleidebereich, Schrankfronten mit vertiefter Füllung, weißen Schränken, Teppichboden und grauem Boden in Phoenix
Geräumiges, Neutrales Mediterranes Ankleidezimmer mit Ankleidebereich, Schrankfronten mit vertiefter Füllung, weißen Schränken, Teppichboden und grauem Boden in Phoenix
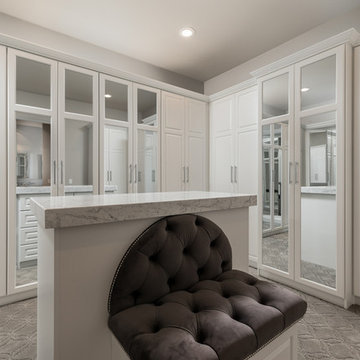
We love this his and hers walk-in closet.
Großes Mediterranes Ankleidezimmer mit Ankleidebereich, Glasfronten, weißen Schränken, Teppichboden und grauem Boden in Phoenix
Großes Mediterranes Ankleidezimmer mit Ankleidebereich, Glasfronten, weißen Schränken, Teppichboden und grauem Boden in Phoenix
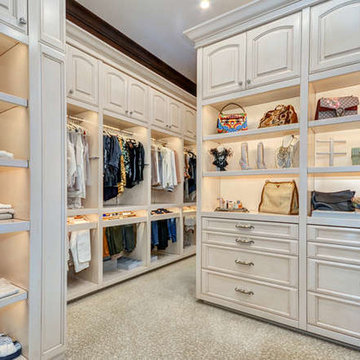
A large and elegant walk-in closet adorned with a striking floral motif. We combined dramatic and dainty prints for an exciting layering and integration of scale . Due to the striking look of florals, we mixed & matched them with other playful graphics, including butterfly prints to simple geometric shapes. We kept the color palettes cohesive with the rest of the home, so lots of gorgeous soft greens and blush tones!
For maximum organization and ample storage, we designed custom built-ins. Shelving, cabinets, and drawers were customized in size, ensuring their belongings had a perfect place to rest.
Home located in Tampa, Florida. Designed by Florida-based interior design firm Crespo Design Group, who also serves Malibu, Tampa, New York City, the Caribbean, and other areas throughout the United States.
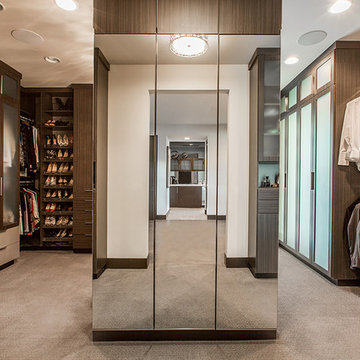
Geräumiger, Neutraler Moderner Begehbarer Kleiderschrank mit Glasfronten, dunklen Holzschränken, Teppichboden und braunem Boden in Las Vegas
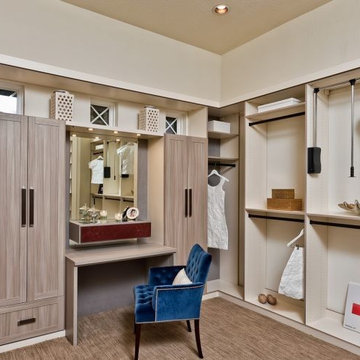
Master closet by California Closets
Großer, Neutraler Mediterraner Begehbarer Kleiderschrank mit flächenbündigen Schrankfronten und Teppichboden in Austin
Großer, Neutraler Mediterraner Begehbarer Kleiderschrank mit flächenbündigen Schrankfronten und Teppichboden in Austin
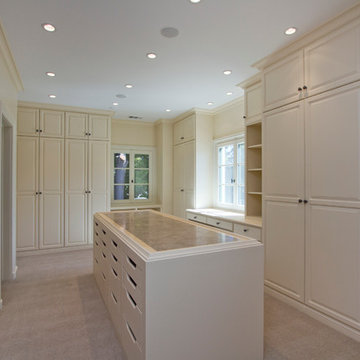
MATERIALS/ FLOOR-Walnut wood/ WALLS- Level five smooth/ LIGHTS: Can lighting/ CEILING: Level five smooth/ TRIM-Crown Molding, window casing, and base board/ TABLE TOP: Granite
Exklusive Ankleidezimmer mit Teppichboden Ideen und Design
1