Ankleidezimmer mit Sperrholzboden und Vinylboden Ideen und Design
Suche verfeinern:
Budget
Sortieren nach:Heute beliebt
1 – 20 von 857 Fotos
1 von 3

Mittelgroßer, Neutraler Klassischer Begehbarer Kleiderschrank mit profilierten Schrankfronten, weißen Schränken und Vinylboden in Minneapolis

Mittelgroßer, Neutraler Country Begehbarer Kleiderschrank mit Vinylboden, braunem Boden, offenen Schränken und weißen Schränken in Jacksonville
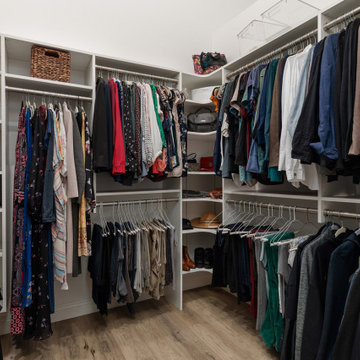
This outdated bathroom had a large garden tub that took up to much space and a very small shower and walk in closet. Not ideal for the primary bath. We removed the tub surround and added a new free standing tub that was better proportioned for the space. The entrance to the bathroom was moved to the other side of the room which allowed for the closet to enlarge and the shower to double in size. A fresh blue pallet was used with pattern and texture in mind. Large scale 24" x 48" tile was used in the shower to give it a slab like appearance. The marble and glass pebbles add a touch of sparkle to the shower floor and accent stripe. A marble herringbone was used as the vanity backsplash for interest. Storage was the goal in this bath. We achieved it by increasing the main vanity in length and adding a pantry with pull outs. The make up vanity has a cabinet that pulls out and stores all the tools for hair care.
A custom closet was added with shoe and handbag storage, a built in ironing board and plenty of hanging space. LVP was placed throughout the space to tie the closet and primary bedroom together.
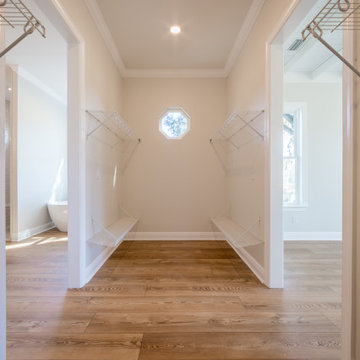
A custom walk in closet with luxury vinyl flooring and wire shelving.
Mittelgroßer, Neutraler Country Begehbarer Kleiderschrank mit Vinylboden und braunem Boden
Mittelgroßer, Neutraler Country Begehbarer Kleiderschrank mit Vinylboden und braunem Boden
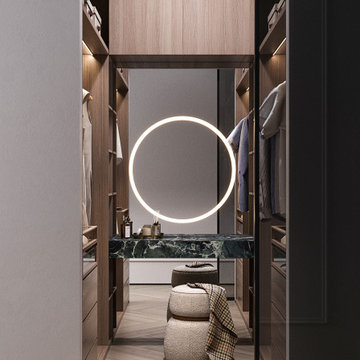
Kleines, Neutrales Modernes Ankleidezimmer mit Ankleidebereich, offenen Schränken, hellbraunen Holzschränken, Vinylboden, beigem Boden und Tapetendecke in Sonstige
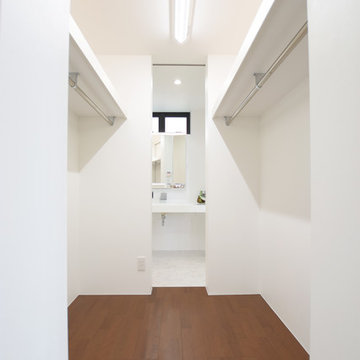
Neutraler Moderner Begehbarer Kleiderschrank mit Sperrholzboden und braunem Boden in Sonstige

Mittelgroßes, Neutrales Modernes Ankleidezimmer mit Sperrholzboden, braunem Boden und offenen Schränken in Sonstige
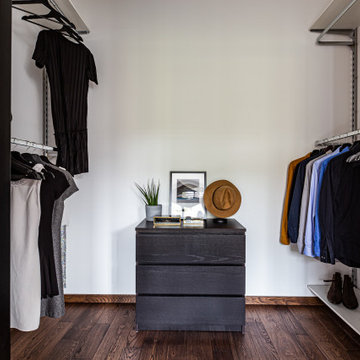
Гардеробная при спальне.
Дизайн проект: Семен Чечулин
Стиль: Наталья Орешкова
Mittelgroßes, Neutrales Industrial Ankleidezimmer mit Vinylboden, braunem Boden und Holzdecke in Sankt Petersburg
Mittelgroßes, Neutrales Industrial Ankleidezimmer mit Vinylboden, braunem Boden und Holzdecke in Sankt Petersburg
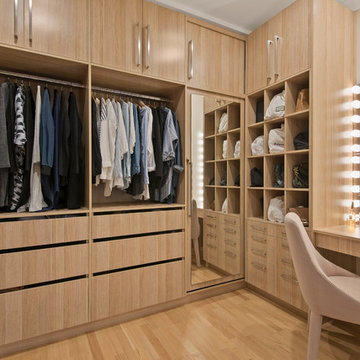
Real Property Photography
Mittelgroßer, Neutraler Moderner Begehbarer Kleiderschrank mit hellen Holzschränken, Sperrholzboden, beigem Boden und flächenbündigen Schrankfronten in Brisbane
Mittelgroßer, Neutraler Moderner Begehbarer Kleiderschrank mit hellen Holzschränken, Sperrholzboden, beigem Boden und flächenbündigen Schrankfronten in Brisbane
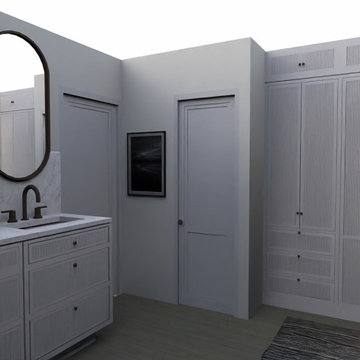
We designed this space to open up the closets by knocking down those non load bearing walls, and refreshing everything else to make it more contemporary while maintaining a client-preferred traditional character.
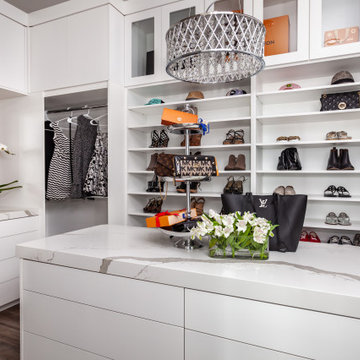
A closet to make any woman swoon. Designed for easy access to hanging clothes, supremely organized drawer storage, handbag and shoe display, the island is highlighted by a chandelier chosen by the homeowner and topped by a tiered pastry server re-purposed for storage and display of swanky sunnies and elegant petite clutch handbags.
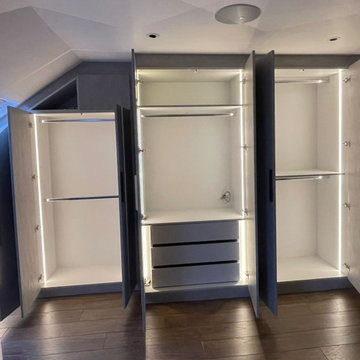
Our client in watford was looking for a loft wardrobe with bespoke shelving and small cupboard.
To design and plan your loft wardrobe, call our team at 0203 397 8387 and design your dream home at Inspired Elements.
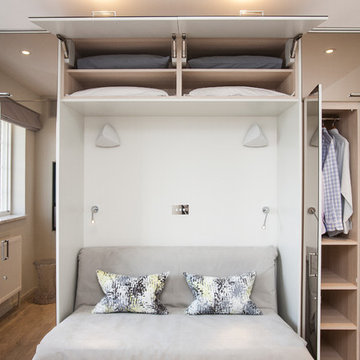
Jordi Barreras
Kleines, Neutrales Modernes Ankleidezimmer mit Vinylboden, beigem Boden und flächenbündigen Schrankfronten in London
Kleines, Neutrales Modernes Ankleidezimmer mit Vinylboden, beigem Boden und flächenbündigen Schrankfronten in London
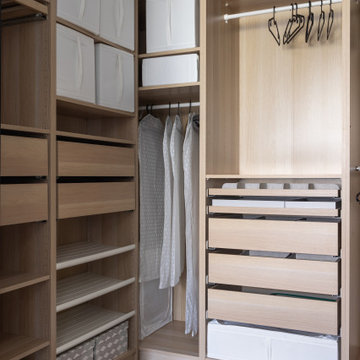
Полки для украшений и аксессуров в гардеробной комнате, ящики и коробки для хранения в интерьере
Mittelgroßer, Neutraler Moderner Begehbarer Kleiderschrank mit hellen Holzschränken, Vinylboden und braunem Boden in Sankt Petersburg
Mittelgroßer, Neutraler Moderner Begehbarer Kleiderschrank mit hellen Holzschränken, Vinylboden und braunem Boden in Sankt Petersburg
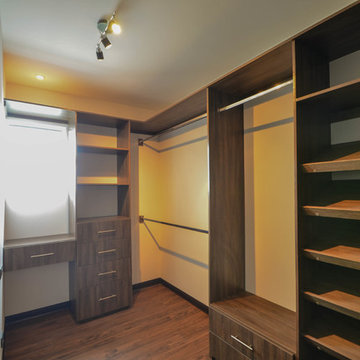
Remodelling for an old house, final result for the Walk-in closet.
Photo Credits.
Latitud 10 Arquitectura S.A.
Kleiner, Neutraler Moderner Begehbarer Kleiderschrank mit flächenbündigen Schrankfronten, dunklen Holzschränken und Vinylboden in Sonstige
Kleiner, Neutraler Moderner Begehbarer Kleiderschrank mit flächenbündigen Schrankfronten, dunklen Holzschränken und Vinylboden in Sonstige
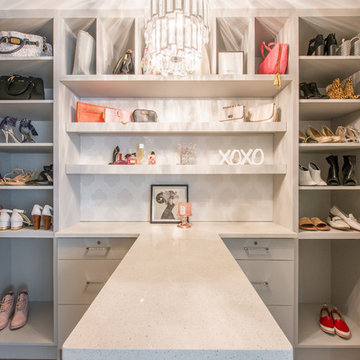
After Renovation
Photo courtesy of the talented: Demetri Gianni
Kleiner Klassischer Begehbarer Kleiderschrank mit flächenbündigen Schrankfronten, grauen Schränken, Vinylboden und grauem Boden in Edmonton
Kleiner Klassischer Begehbarer Kleiderschrank mit flächenbündigen Schrankfronten, grauen Schränken, Vinylboden und grauem Boden in Edmonton
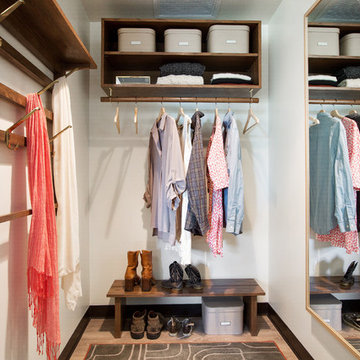
We were honored to be a selected designer for the "Where Hope Has a Home" charity project. At Alden Miller we are committed to working in the community bringing great design to all. Joseph Schell
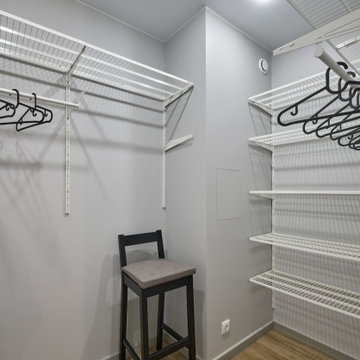
Kleiner, Neutraler Moderner Begehbarer Kleiderschrank mit Vinylboden und braunem Boden in Moskau
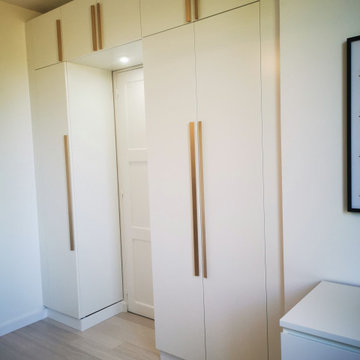
Réaménagement d'une chambre d'environ 11m².
Dans l'esprit de garder un maximum de rangements mais de dégager l'espace, le dressing vient s'insérer dans la continuité du mur.
De plus, on sauvegarde l'espace en créant une tête de lit murale avec ce rond bleu eucalyptus et ces tableaux.
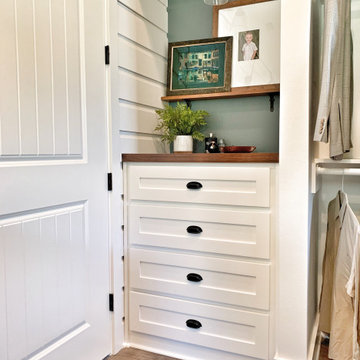
Neutrales Landhausstil Ankleidezimmer mit Einbauschrank, Schrankfronten im Shaker-Stil, weißen Schränken, Vinylboden und grauem Boden
Ankleidezimmer mit Sperrholzboden und Vinylboden Ideen und Design
1