Arbeitszimmer mit Arbeitsplatz und beiger Wandfarbe Ideen und Design
Suche verfeinern:
Budget
Sortieren nach:Heute beliebt
1 – 20 von 9.200 Fotos
1 von 3

The need for a productive and comfortable space was the motive for the study design. A culmination of ideas supports daily routines from the computer desk for correspondence, the worktable to review documents, or the sofa to read reports. The wood mantel creates the base for the art niche, which provides a space for one homeowner’s taste in modern art to be expressed. Horizontal wood elements are stained for layered warmth from the floor, wood tops, mantel, and ceiling beams. The walls are covered in a natural paper weave with a green tone that is pulled to the built-ins flanking the marble fireplace for a happier work environment. Connections to the outside are a welcome relief to enjoy views to the front, or pass through the doors to the private outdoor patio at the back of the home. The ceiling light fixture has linen panels as a tie to personal ship artwork displayed in the office.

Mittelgroßes Klassisches Arbeitszimmer ohne Kamin mit Arbeitsplatz, beiger Wandfarbe, Porzellan-Bodenfliesen, Einbau-Schreibtisch und braunem Boden in Sonstige

A built-in desk with storage can be hidden by pocket doors when not in use. Custom-built with wood desk top and fabric backing.
Photo by J. Sinclair

Harbor View is a modern-day interpretation of the shingled vacation houses of its seaside community. The gambrel roof, horizontal, ground-hugging emphasis, and feeling of simplicity, are all part of the character of the place.
While fitting in with local traditions, Harbor View is meant for modern living. The kitchen is a central gathering spot, open to the main combined living/dining room and to the waterside porch. One easily moves between indoors and outdoors.
The house is designed for an active family, a couple with three grown children and a growing number of grandchildren. It is zoned so that the whole family can be there together but retain privacy. Living, dining, kitchen, library, and porch occupy the center of the main floor. One-story wings on each side house two bedrooms and bathrooms apiece, and two more bedrooms and bathrooms and a study occupy the second floor of the central block. The house is mostly one room deep, allowing cross breezes and light from both sides.
The porch, a third of which is screened, is a main dining and living space, with a stone fireplace offering a cozy place to gather on summer evenings.
A barn with a loft provides storage for a car or boat off-season and serves as a big space for projects or parties in summer.
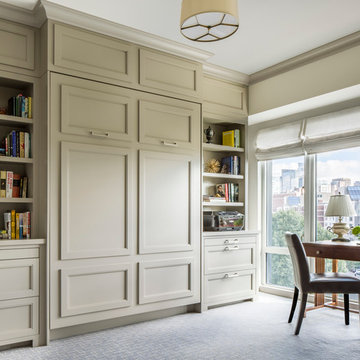
Interiors: LDa Architecture & Interiors
Contractor: Dave Cohen of Hampden Design
Photography: Sean Litchfield
Klassisches Arbeitszimmer mit Arbeitsplatz, beiger Wandfarbe, Teppichboden und freistehendem Schreibtisch in Boston
Klassisches Arbeitszimmer mit Arbeitsplatz, beiger Wandfarbe, Teppichboden und freistehendem Schreibtisch in Boston
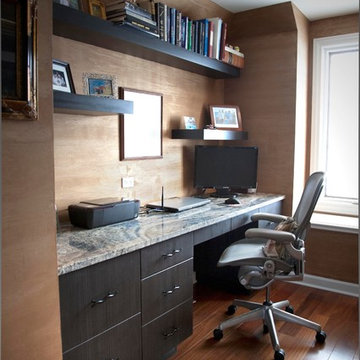
Mittelgroßes Modernes Arbeitszimmer ohne Kamin mit Arbeitsplatz, beiger Wandfarbe, dunklem Holzboden und Einbau-Schreibtisch in Chicago
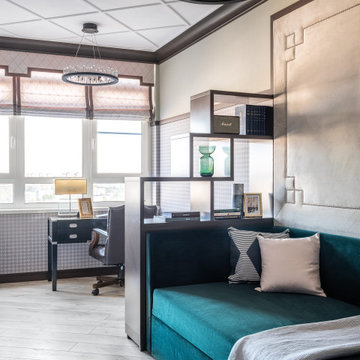
Mittelgroßes Modernes Arbeitszimmer mit Arbeitsplatz, beiger Wandfarbe, hellem Holzboden, freistehendem Schreibtisch und beigem Boden in Moskau

A Lawrenceville, Georgia client living in a 2-bedroom townhome wanted to create a space for friends and family to stay on occasion but needed a home office as well. Our very own Registered Storage Designer, Nicola Anderson was able to create an outstanding home office design containing a Murphy bed. The space includes raised panel doors & drawers in London Grey with a High Rise-colored laminate countertop and a queen size Murphy bed.
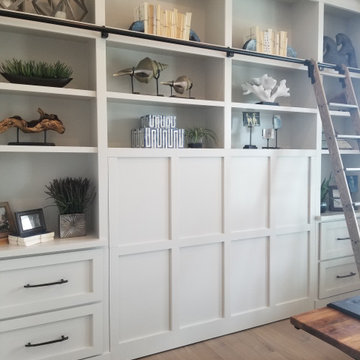
Custom design murphy bed built-in with a rolling ladder.
Großes Klassisches Arbeitszimmer ohne Kamin mit Arbeitsplatz, beiger Wandfarbe, braunem Holzboden, freistehendem Schreibtisch und beigem Boden in Miami
Großes Klassisches Arbeitszimmer ohne Kamin mit Arbeitsplatz, beiger Wandfarbe, braunem Holzboden, freistehendem Schreibtisch und beigem Boden in Miami
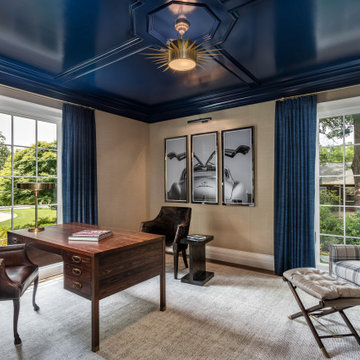
Großes Klassisches Arbeitszimmer ohne Kamin mit Arbeitsplatz, beiger Wandfarbe, freistehendem Schreibtisch, dunklem Holzboden und braunem Boden in Sonstige
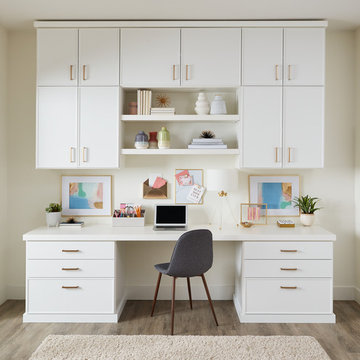
Modernes Arbeitszimmer ohne Kamin mit Arbeitsplatz, beiger Wandfarbe und dunklem Holzboden in Oklahoma City
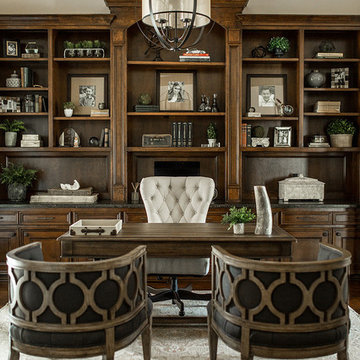
Klassisches Arbeitszimmer mit Arbeitsplatz, beiger Wandfarbe, dunklem Holzboden, freistehendem Schreibtisch und braunem Boden in Houston
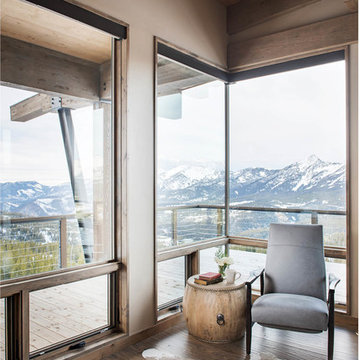
Photos by Whitney Kamman
Großes Uriges Arbeitszimmer mit Arbeitsplatz, beiger Wandfarbe, braunem Holzboden und braunem Boden in Sonstige
Großes Uriges Arbeitszimmer mit Arbeitsplatz, beiger Wandfarbe, braunem Holzboden und braunem Boden in Sonstige
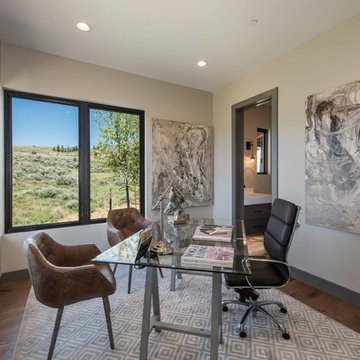
Rustikales Arbeitszimmer ohne Kamin mit Arbeitsplatz, beiger Wandfarbe, freistehendem Schreibtisch und braunem Holzboden in Miami
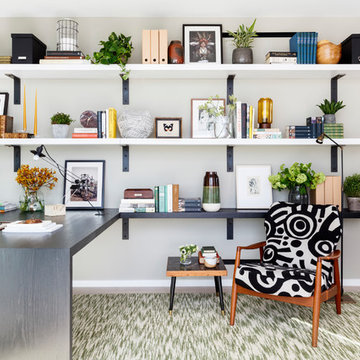
Banda Property
Modernes Arbeitszimmer mit Arbeitsplatz, beiger Wandfarbe, Einbau-Schreibtisch und beigem Boden in London
Modernes Arbeitszimmer mit Arbeitsplatz, beiger Wandfarbe, Einbau-Schreibtisch und beigem Boden in London
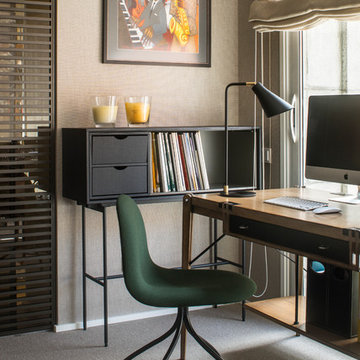
Proyecto realizado por Meritxell Ribé - The Room Studio
Construcción: The Room Work
Fotografías: Mauricio Fuertes
Modernes Arbeitszimmer ohne Kamin mit Teppichboden, grauem Boden, Arbeitsplatz, beiger Wandfarbe und freistehendem Schreibtisch in Sonstige
Modernes Arbeitszimmer ohne Kamin mit Teppichboden, grauem Boden, Arbeitsplatz, beiger Wandfarbe und freistehendem Schreibtisch in Sonstige
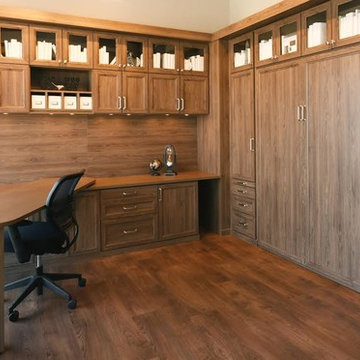
Großes Klassisches Arbeitszimmer ohne Kamin mit Arbeitsplatz, beiger Wandfarbe, dunklem Holzboden, Einbau-Schreibtisch und braunem Boden in Washington, D.C.
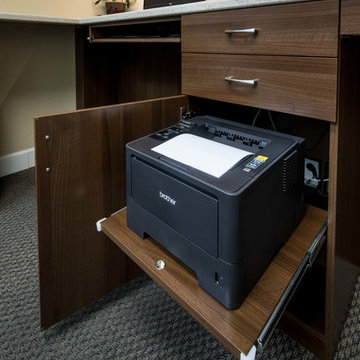
Karine Weiller
Mittelgroßes Modernes Arbeitszimmer ohne Kamin mit Arbeitsplatz, beiger Wandfarbe, Teppichboden und Einbau-Schreibtisch in San Francisco
Mittelgroßes Modernes Arbeitszimmer ohne Kamin mit Arbeitsplatz, beiger Wandfarbe, Teppichboden und Einbau-Schreibtisch in San Francisco
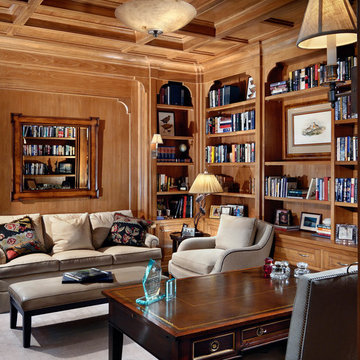
Mittelgroßes Klassisches Arbeitszimmer mit beiger Wandfarbe, dunklem Holzboden, braunem Boden, Arbeitsplatz, freistehendem Schreibtisch, Kamin und gefliester Kaminumrandung in Charlotte
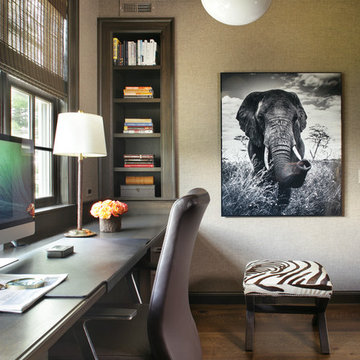
A home office space for the work from home man. The brown and beige palette create a masculine space. Photography by: Peter Rymwid
Klassisches Arbeitszimmer mit Arbeitsplatz, beiger Wandfarbe, Einbau-Schreibtisch und braunem Holzboden in New York
Klassisches Arbeitszimmer mit Arbeitsplatz, beiger Wandfarbe, Einbau-Schreibtisch und braunem Holzboden in New York
Arbeitszimmer mit Arbeitsplatz und beiger Wandfarbe Ideen und Design
1