Arbeitszimmer mit Deckengestaltungen und Holzdielenwänden Ideen und Design
Suche verfeinern:
Budget
Sortieren nach:Heute beliebt
21 – 40 von 246 Fotos
1 von 3

This small home office is a by-product of relocating the stairway during the home's remodel. Due to the vaulted ceilings in the space, the stair wall had to pulled away from the exterior wall to allow for headroom when walking up the steps. Pulling the steps out allowed for this sweet, perfectly sized home office packed with functionality.
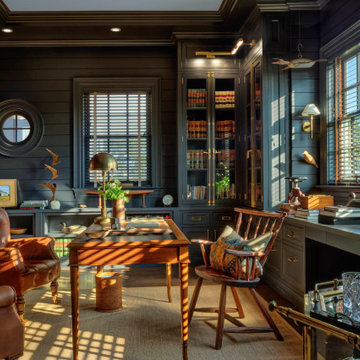
The homeowner's office, set in a moody monochromatic blue, features extensive custom millwork including glass-front cabinetry with cremone bolts.
Mittelgroßes Klassisches Arbeitszimmer mit blauer Wandfarbe, braunem Holzboden, freistehendem Schreibtisch, braunem Boden, eingelassener Decke und Holzdielenwänden in Washington, D.C.
Mittelgroßes Klassisches Arbeitszimmer mit blauer Wandfarbe, braunem Holzboden, freistehendem Schreibtisch, braunem Boden, eingelassener Decke und Holzdielenwänden in Washington, D.C.
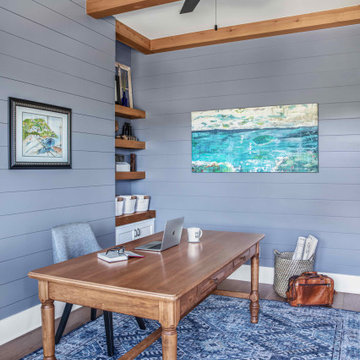
Mittelgroßes Maritimes Arbeitszimmer ohne Kamin mit Arbeitsplatz, blauer Wandfarbe, braunem Holzboden, freistehendem Schreibtisch, braunem Boden, freigelegten Dachbalken und Holzdielenwänden in Austin
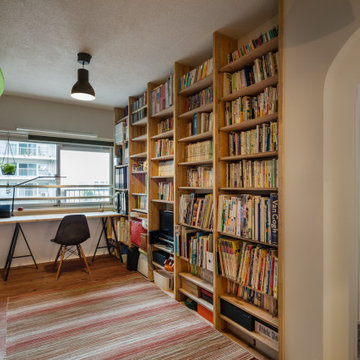
Mittelgroßes Modernes Arbeitszimmer mit Arbeitsplatz, weißer Wandfarbe, braunem Holzboden, freistehendem Schreibtisch, beigem Boden, freigelegten Dachbalken und Holzdielenwänden in Yokohama
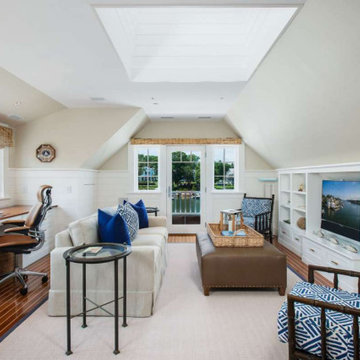
Mittelgroßes Rustikales Arbeitszimmer ohne Kamin mit braunem Holzboden, Einbau-Schreibtisch, braunem Boden, gewölbter Decke und Holzdielenwänden in Sonstige
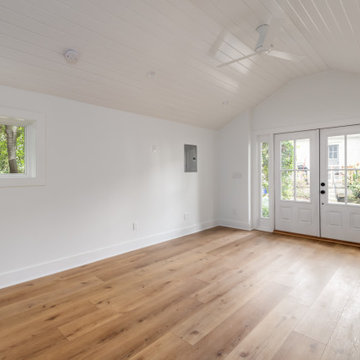
Our homeowners need a flex space and an existing cinder block garage was the perfect place. The garage was waterproofed and finished and now is fully functional as an open office space with a wet bar and a full bathroom. It is bright, airy and as private as you need it to be to conduct business on a day to day basis.
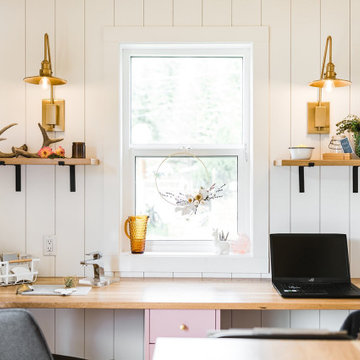
Kleines Country Nähzimmer mit weißer Wandfarbe, Vinylboden, Einbau-Schreibtisch, braunem Boden, Holzdecke und Holzdielenwänden
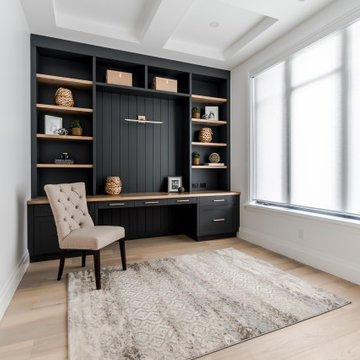
Großes Skandinavisches Arbeitszimmer mit Arbeitsplatz, schwarzer Wandfarbe, hellem Holzboden, Einbau-Schreibtisch, braunem Boden, Kassettendecke und Holzdielenwänden in Vancouver

We usually have a galley style kitchen in the Oasis but this desk was requested.
I love working with clients that have ideas that I have been waiting to bring to life. All of the owner requests were things I had been wanting to try in an Oasis model. The table and seating area in the circle window bump out that normally had a bar spanning the window; the round tub with the rounded tiled wall instead of a typical angled corner shower; an extended loft making a big semi circle window possible that follows the already curved roof. These were all ideas that I just loved and was happy to figure out. I love how different each unit can turn out to fit someones personality.
The Oasis model is known for its giant round window and shower bump-out as well as 3 roof sections (one of which is curved). The Oasis is built on an 8x24' trailer. We build these tiny homes on the Big Island of Hawaii and ship them throughout the Hawaiian Islands.
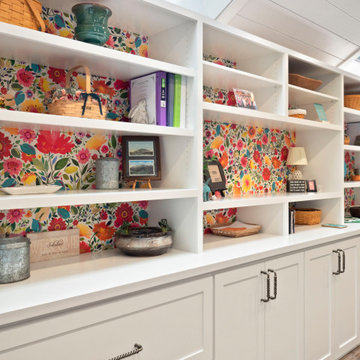
Großes Retro Nähzimmer mit weißer Wandfarbe, Vinylboden, Einbau-Schreibtisch, braunem Boden, Holzdielendecke und Holzdielenwänden in Sonstige
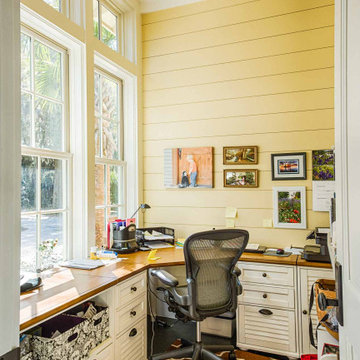
Custom corner desk and built-ins, shiplap walls and ceiling.
Arbeitszimmer mit gelber Wandfarbe, Einbau-Schreibtisch, Holzdielendecke und Holzdielenwänden in Sonstige
Arbeitszimmer mit gelber Wandfarbe, Einbau-Schreibtisch, Holzdielendecke und Holzdielenwänden in Sonstige
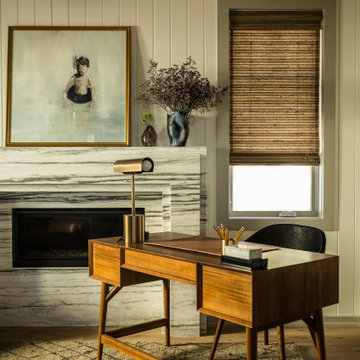
Maritimes Arbeitszimmer mit Arbeitsplatz, weißer Wandfarbe, Gaskamin, Kaminumrandung aus Stein, freistehendem Schreibtisch, freigelegten Dachbalken und Holzdielenwänden in San Diego

Wood burning stove in front of red painted tongue and groove wall linings and slate floor.
Kleines Modernes Arbeitszimmer mit Studio, roter Wandfarbe, Schieferboden, Kaminofen, gefliester Kaminumrandung, Einbau-Schreibtisch, schwarzem Boden, Holzdielendecke und Holzdielenwänden in Sonstige
Kleines Modernes Arbeitszimmer mit Studio, roter Wandfarbe, Schieferboden, Kaminofen, gefliester Kaminumrandung, Einbau-Schreibtisch, schwarzem Boden, Holzdielendecke und Holzdielenwänden in Sonstige
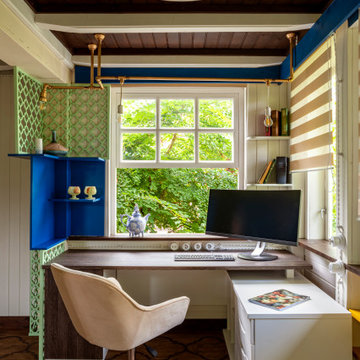
Landhausstil Arbeitszimmer mit weißer Wandfarbe, freistehendem Schreibtisch, braunem Boden, freigelegten Dachbalken und Holzdielenwänden in Sonstige

Mr H approached Garden Retreat requiring a garden office including the removal of their old shed and the formation of a concrete base.
This contemporary garden building is constructed using an external tanalised cladding as standard and bitumen paper to ensure any damp is kept out of the building. The walls are constructed using a 75mm x 38mm timber frame, 50mm Celotex and a 12mm inner lining grooved ply to finish the walls. The total thickness of the walls is 100mm which lends itself to all year round use. The floor is manufactured using heavy duty bearers, 75mm Celotex and a 15mm ply floor which can either be carpeted or a vinyl floor can be installed for a hard wearing and an easily clean option. We do however now include an engineered laminate floor as standard, please contact us for laminate floor options.
The roof is insulated and comes with an inner ply, metal roof covering, underfelt and internal spot lights. Also within the electrics pack there is consumer unit, 3 double sockets and a switch. We also install sockets with built in USB charging points which is very useful and this building also has external spots to lights to light up the front of the building.
This particular model was supplied with one set of 1200mm wide anthracite grey uPVC multi-lock French doors and two 600mm anthracite grey uPVC sidelights which provides a modern look and lots of light. In addition, it has a casement window to the right elevation for ventilation if you do not want to open the French doors. The building is designed to be modular so during the ordering process you have the opportunity to choose where you want the windows and doors to be.
If you are interested in this design or would like something similar please do not hesitate to contact us for a quotation?
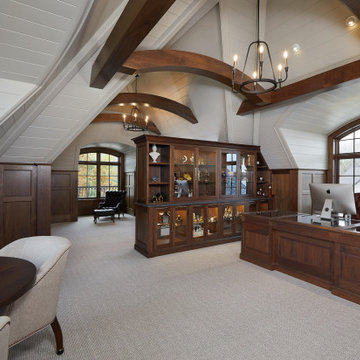
Another view of the upstairs office with uniquely vaulted ceiling and details
Photo by Ashley Avila Photography
Arbeitszimmer mit weißer Wandfarbe, Teppichboden, Einbau-Schreibtisch, beigem Boden, gewölbter Decke und Holzdielenwänden in Grand Rapids
Arbeitszimmer mit weißer Wandfarbe, Teppichboden, Einbau-Schreibtisch, beigem Boden, gewölbter Decke und Holzdielenwänden in Grand Rapids
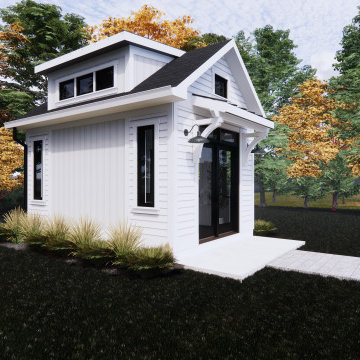
The NotShed is an economical solution to the need for high quality home office space. Designed as an accessory structure to compliment the primary residence.
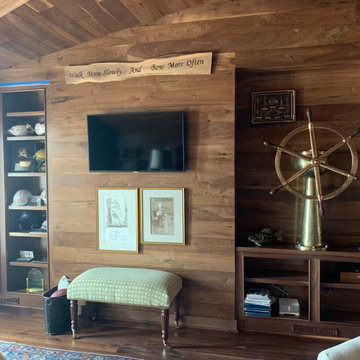
This home office is unique in every aspect. The overall theme of this room is the inside of an old naval ship. We found lights that came off of a ship and had them rewired to hang in this space. The powder room mirror was once an old porthole window on a ship.
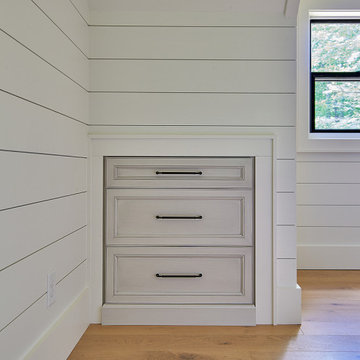
Guest featuring recessed paneled cabinet, barn door style hinged shower door.
Mittelgroßes Modernes Arbeitszimmer mit Studio, weißer Wandfarbe, hellem Holzboden, Kaminumrandung aus Metall, freistehendem Schreibtisch, grauem Boden, freigelegten Dachbalken und Holzdielenwänden in Sonstige
Mittelgroßes Modernes Arbeitszimmer mit Studio, weißer Wandfarbe, hellem Holzboden, Kaminumrandung aus Metall, freistehendem Schreibtisch, grauem Boden, freigelegten Dachbalken und Holzdielenwänden in Sonstige
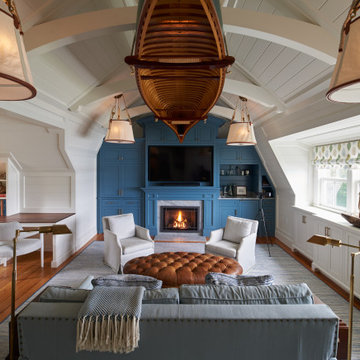
Mittelgroßes Klassisches Arbeitszimmer mit Arbeitsplatz, weißer Wandfarbe, braunem Holzboden, Kamin, Einbau-Schreibtisch, Holzdielendecke und Holzdielenwänden in Portland Maine
Arbeitszimmer mit Deckengestaltungen und Holzdielenwänden Ideen und Design
2