Arbeitszimmer mit Kaminumrandungen und Einbau-Schreibtisch Ideen und Design
Suche verfeinern:
Budget
Sortieren nach:Heute beliebt
1 – 20 von 840 Fotos
1 von 3

Großes Landhaus Arbeitszimmer mit Arbeitsplatz, grauer Wandfarbe, braunem Holzboden, Kamin, Kaminumrandung aus Stein, Einbau-Schreibtisch und braunem Boden in Nashville
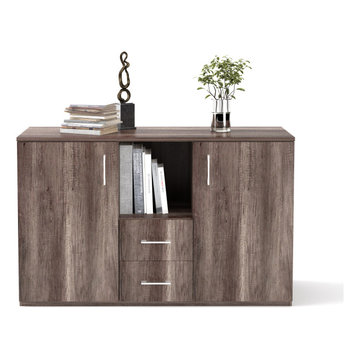
Furniture is one of the items that make the office complete. You can add glamour and comfort in your office by buying high quality furniture which is now available at leading furniture stores. The furniture includes lounge chairs, tables and cabinets and can be bought from the red Lie Office Chairs and Affordable Office furniture.

Builder: J. Peterson Homes
Interior Designer: Francesca Owens
Photographers: Ashley Avila Photography, Bill Hebert, & FulView
Capped by a picturesque double chimney and distinguished by its distinctive roof lines and patterned brick, stone and siding, Rookwood draws inspiration from Tudor and Shingle styles, two of the world’s most enduring architectural forms. Popular from about 1890 through 1940, Tudor is characterized by steeply pitched roofs, massive chimneys, tall narrow casement windows and decorative half-timbering. Shingle’s hallmarks include shingled walls, an asymmetrical façade, intersecting cross gables and extensive porches. A masterpiece of wood and stone, there is nothing ordinary about Rookwood, which combines the best of both worlds.
Once inside the foyer, the 3,500-square foot main level opens with a 27-foot central living room with natural fireplace. Nearby is a large kitchen featuring an extended island, hearth room and butler’s pantry with an adjacent formal dining space near the front of the house. Also featured is a sun room and spacious study, both perfect for relaxing, as well as two nearby garages that add up to almost 1,500 square foot of space. A large master suite with bath and walk-in closet which dominates the 2,700-square foot second level which also includes three additional family bedrooms, a convenient laundry and a flexible 580-square-foot bonus space. Downstairs, the lower level boasts approximately 1,000 more square feet of finished space, including a recreation room, guest suite and additional storage.

Großes Klassisches Arbeitszimmer mit Arbeitsplatz, brauner Wandfarbe, braunem Holzboden, Kamin, Kaminumrandung aus Stein, Einbau-Schreibtisch und braunem Boden in New York

Beautiful open floor plan with vaulted ceilings and an office niche. Norman Sizemore photographer
Mid-Century Arbeitszimmer mit dunklem Holzboden, Eckkamin, Kaminumrandung aus Backstein, Einbau-Schreibtisch, braunem Boden und gewölbter Decke in Chicago
Mid-Century Arbeitszimmer mit dunklem Holzboden, Eckkamin, Kaminumrandung aus Backstein, Einbau-Schreibtisch, braunem Boden und gewölbter Decke in Chicago
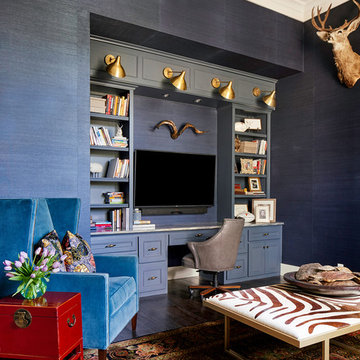
Fabulous home office with walls covered in dark blue grasscloth. Photo by Matthew Niemann
Großes Klassisches Arbeitszimmer mit Arbeitsplatz, blauer Wandfarbe, dunklem Holzboden, Kamin, Kaminumrandung aus Stein und Einbau-Schreibtisch in Austin
Großes Klassisches Arbeitszimmer mit Arbeitsplatz, blauer Wandfarbe, dunklem Holzboden, Kamin, Kaminumrandung aus Stein und Einbau-Schreibtisch in Austin

This new modern house is located in a meadow in Lenox MA. The house is designed as a series of linked pavilions to connect the house to the nature and to provide the maximum daylight in each room. The center focus of the home is the largest pavilion containing the living/dining/kitchen, with the guest pavilion to the south and the master bedroom and screen porch pavilions to the west. While the roof line appears flat from the exterior, the roofs of each pavilion have a pronounced slope inward and to the north, a sort of funnel shape. This design allows rain water to channel via a scupper to cisterns located on the north side of the house. Steel beams, Douglas fir rafters and purlins are exposed in the living/dining/kitchen pavilion.
Photo by: Nat Rea Photography
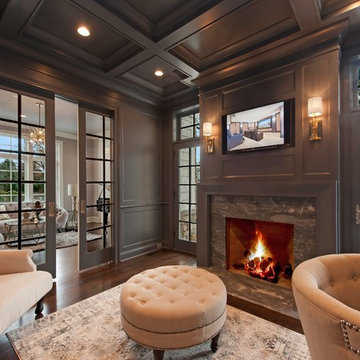
Klassisches Arbeitszimmer mit grauer Wandfarbe, dunklem Holzboden, Kamin, Kaminumrandung aus Stein und Einbau-Schreibtisch in Chicago
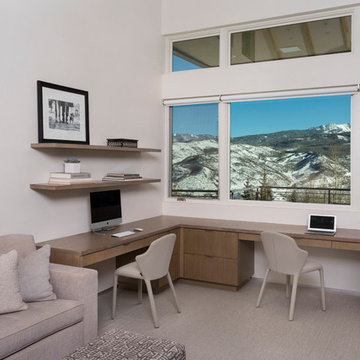
Mittelgroßes Modernes Arbeitszimmer mit Arbeitsplatz, weißer Wandfarbe, Teppichboden, Tunnelkamin, verputzter Kaminumrandung, Einbau-Schreibtisch und beigem Boden in Denver
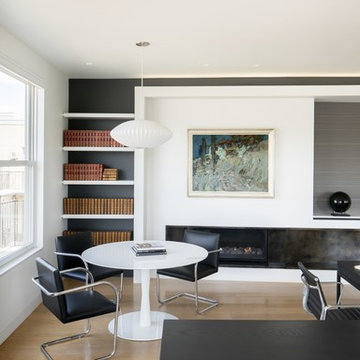
Photography by David Lauer
Mittelgroßes Modernes Arbeitszimmer mit weißer Wandfarbe, hellem Holzboden, Gaskamin, verputzter Kaminumrandung, Einbau-Schreibtisch und beigem Boden in Denver
Mittelgroßes Modernes Arbeitszimmer mit weißer Wandfarbe, hellem Holzboden, Gaskamin, verputzter Kaminumrandung, Einbau-Schreibtisch und beigem Boden in Denver

Großes Landhaus Arbeitszimmer mit weißer Wandfarbe, dunklem Holzboden, Kamin, Kaminumrandung aus Stein, Einbau-Schreibtisch und schwarzem Boden in Boston
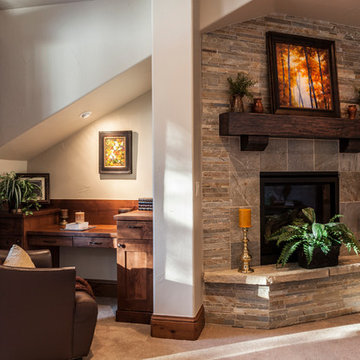
Builder: Ades Design Build; Photography: Lou Costy
Kleines Rustikales Arbeitszimmer mit Arbeitsplatz, Teppichboden, Eckkamin, Kaminumrandung aus Stein und Einbau-Schreibtisch in Denver
Kleines Rustikales Arbeitszimmer mit Arbeitsplatz, Teppichboden, Eckkamin, Kaminumrandung aus Stein und Einbau-Schreibtisch in Denver
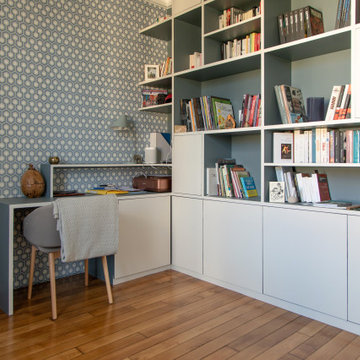
Ce projet nous a été confié par une famille qui a décidé d'investir dans une maison spacieuse à Maison Lafitte. L'objectif était de rénover cette maison de 160 m2 en lui redonnant des couleurs et un certain cachet. Nous avons commencé par les pièces principales. Nos clients ont apprécié l'exécution qui s'est faite en respectant les délais et le budget.

Our brief was to design, create and install bespoke, handmade bedroom storage solutions and home office furniture, in two children's bedrooms in a Sevenoaks family home. As parents, the homeowners wanted to create a calm and serene space in which their sons could do their studies, and provide a quiet place to concentrate away from the distractions and disruptions of family life.
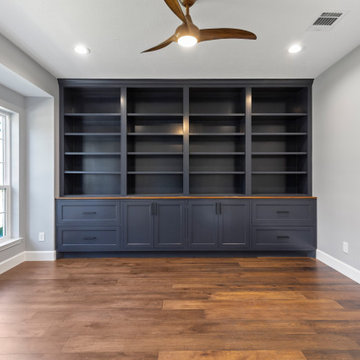
Blue cabinets in a study can create a vibrant atmosphere that is perfect for completing tasks. The color blue has been proven to be calming and help with focus, making it an ideal choice for a study or workspace. The cabinets also provide a great way to store supplies and documents, while adding an extra layer of visual interest to the room. Plus, the color blue can easily be matched with other colors and furniture pieces, so you can create a unique and stylish look.
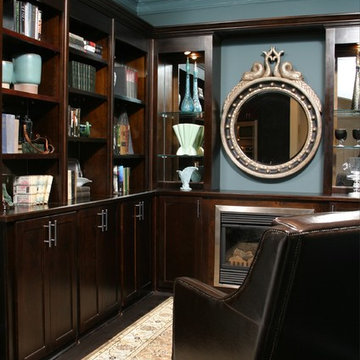
Kleines Klassisches Lesezimmer mit blauer Wandfarbe, dunklem Holzboden, Kamin, Kaminumrandung aus Holz, Einbau-Schreibtisch und schwarzem Boden in Atlanta
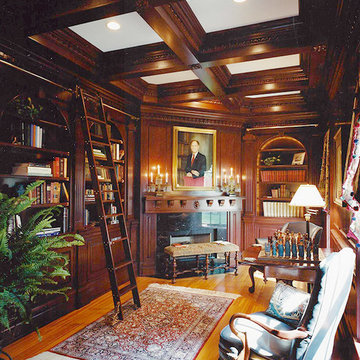
Mittelgroßes Klassisches Lesezimmer mit brauner Wandfarbe, braunem Holzboden, Kamin, gefliester Kaminumrandung und Einbau-Schreibtisch in Charlotte
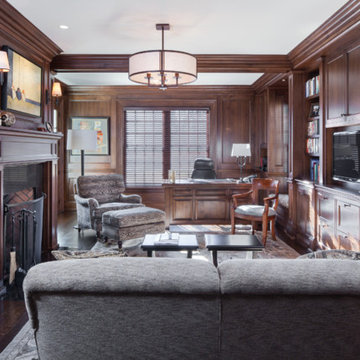
Großes Klassisches Arbeitszimmer mit Arbeitsplatz, brauner Wandfarbe, dunklem Holzboden, Kamin, Kaminumrandung aus Holz und Einbau-Schreibtisch in Boston

Mittelgroßes Maritimes Lesezimmer mit braunem Holzboden, Kamin, Kaminumrandung aus Stein, Einbau-Schreibtisch, braunem Boden, Kassettendecke und Wandpaneelen in Seattle

Mittelgroßes Stilmix Arbeitszimmer mit grauer Wandfarbe, gebeiztem Holzboden, Kamin, Einbau-Schreibtisch, Arbeitsplatz und verputzter Kaminumrandung in Los Angeles
Arbeitszimmer mit Kaminumrandungen und Einbau-Schreibtisch Ideen und Design
1