Arbeitszimmer mit unterschiedlichen Kaminen und Einbau-Schreibtisch Ideen und Design
Suche verfeinern:
Budget
Sortieren nach:Heute beliebt
1 – 20 von 942 Fotos
1 von 3

Simon Maxwell
Kleines Skandinavisches Arbeitszimmer mit Studio, weißer Wandfarbe, braunem Holzboden, Kaminofen und Einbau-Schreibtisch in London
Kleines Skandinavisches Arbeitszimmer mit Studio, weißer Wandfarbe, braunem Holzboden, Kaminofen und Einbau-Schreibtisch in London

Großes Landhaus Arbeitszimmer mit Arbeitsplatz, grauer Wandfarbe, braunem Holzboden, Kamin, Kaminumrandung aus Stein, Einbau-Schreibtisch und braunem Boden in Nashville
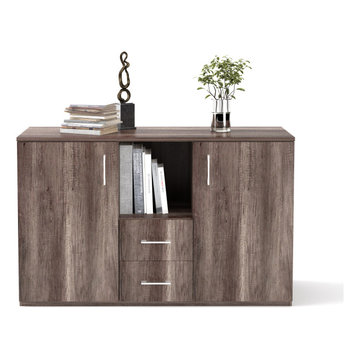
Furniture is one of the items that make the office complete. You can add glamour and comfort in your office by buying high quality furniture which is now available at leading furniture stores. The furniture includes lounge chairs, tables and cabinets and can be bought from the red Lie Office Chairs and Affordable Office furniture.

We created a built in work space on the back end of the new family room. The blue gray color scheme, with pops of orange was carried through to add some interest. Ada Chairs from Mitchell Gold were selected to add a luxurious, yet comfortable desk seat.
Kayla Lynne Photography

Builder: J. Peterson Homes
Interior Designer: Francesca Owens
Photographers: Ashley Avila Photography, Bill Hebert, & FulView
Capped by a picturesque double chimney and distinguished by its distinctive roof lines and patterned brick, stone and siding, Rookwood draws inspiration from Tudor and Shingle styles, two of the world’s most enduring architectural forms. Popular from about 1890 through 1940, Tudor is characterized by steeply pitched roofs, massive chimneys, tall narrow casement windows and decorative half-timbering. Shingle’s hallmarks include shingled walls, an asymmetrical façade, intersecting cross gables and extensive porches. A masterpiece of wood and stone, there is nothing ordinary about Rookwood, which combines the best of both worlds.
Once inside the foyer, the 3,500-square foot main level opens with a 27-foot central living room with natural fireplace. Nearby is a large kitchen featuring an extended island, hearth room and butler’s pantry with an adjacent formal dining space near the front of the house. Also featured is a sun room and spacious study, both perfect for relaxing, as well as two nearby garages that add up to almost 1,500 square foot of space. A large master suite with bath and walk-in closet which dominates the 2,700-square foot second level which also includes three additional family bedrooms, a convenient laundry and a flexible 580-square-foot bonus space. Downstairs, the lower level boasts approximately 1,000 more square feet of finished space, including a recreation room, guest suite and additional storage.

Großes Klassisches Arbeitszimmer mit Arbeitsplatz, brauner Wandfarbe, braunem Holzboden, Kamin, Kaminumrandung aus Stein, Einbau-Schreibtisch und braunem Boden in New York

Beautiful open floor plan with vaulted ceilings and an office niche. Norman Sizemore photographer
Mid-Century Arbeitszimmer mit dunklem Holzboden, Eckkamin, Kaminumrandung aus Backstein, Einbau-Schreibtisch, braunem Boden und gewölbter Decke in Chicago
Mid-Century Arbeitszimmer mit dunklem Holzboden, Eckkamin, Kaminumrandung aus Backstein, Einbau-Schreibtisch, braunem Boden und gewölbter Decke in Chicago

A long time ago, in a galaxy far, far away…
A returning client wished to create an office environment that would refuel his childhood and current passion: Star Wars. Creating exhibit-style surroundings to incorporate iconic elements from the epic franchise was key to the success for this home office.
A life-sized statue of Harrison Ford’s character Han Solo, a longstanding piece of the homeowner’s collection, is now featured in a custom glass display case is the room’s focal point. The glowing backlit pattern behind the statue is a reference to the floor design shown in the scene featuring Han being frozen in carbonite.
The command center is surrounded by iconic patterns custom-designed in backlit laser-cut metal panels. The exquisite millwork around the room was refinished, and porcelain floor slabs were cut in a pattern to resemble the chess table found on the legendary spaceship Millennium Falcon. A metal-clad fireplace with a hidden television mounting system, an iridescent ceiling treatment, wall coverings designed to add depth, a custom-designed desk made by a local artist, and an Italian rocker chair that appears to be from a galaxy, far, far, away... are all design elements that complete this once-in-a-galaxy home office that would make any Jedi proud.
Photo Credit: David Duncan Livingston
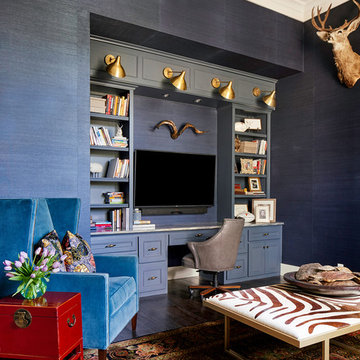
Fabulous home office with walls covered in dark blue grasscloth. Photo by Matthew Niemann
Großes Klassisches Arbeitszimmer mit Arbeitsplatz, blauer Wandfarbe, dunklem Holzboden, Kamin, Kaminumrandung aus Stein und Einbau-Schreibtisch in Austin
Großes Klassisches Arbeitszimmer mit Arbeitsplatz, blauer Wandfarbe, dunklem Holzboden, Kamin, Kaminumrandung aus Stein und Einbau-Schreibtisch in Austin

This new modern house is located in a meadow in Lenox MA. The house is designed as a series of linked pavilions to connect the house to the nature and to provide the maximum daylight in each room. The center focus of the home is the largest pavilion containing the living/dining/kitchen, with the guest pavilion to the south and the master bedroom and screen porch pavilions to the west. While the roof line appears flat from the exterior, the roofs of each pavilion have a pronounced slope inward and to the north, a sort of funnel shape. This design allows rain water to channel via a scupper to cisterns located on the north side of the house. Steel beams, Douglas fir rafters and purlins are exposed in the living/dining/kitchen pavilion.
Photo by: Nat Rea Photography
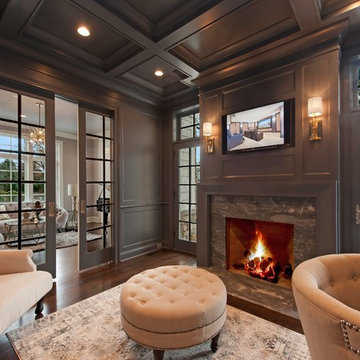
Klassisches Arbeitszimmer mit grauer Wandfarbe, dunklem Holzboden, Kamin, Kaminumrandung aus Stein und Einbau-Schreibtisch in Chicago
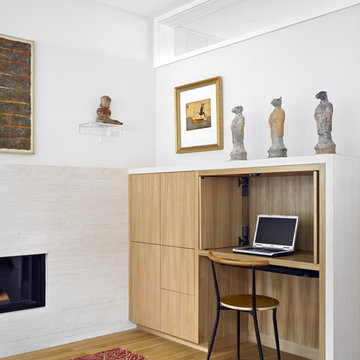
custom office, bruce damonte® photography
Mittelgroßes Modernes Arbeitszimmer mit Einbau-Schreibtisch, weißer Wandfarbe, Gaskamin und braunem Holzboden in San Francisco
Mittelgroßes Modernes Arbeitszimmer mit Einbau-Schreibtisch, weißer Wandfarbe, Gaskamin und braunem Holzboden in San Francisco
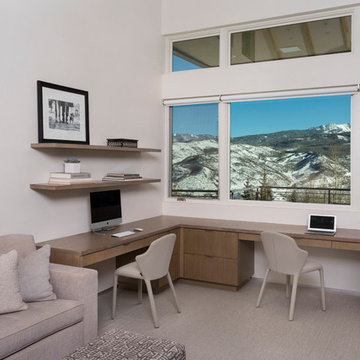
Mittelgroßes Modernes Arbeitszimmer mit Arbeitsplatz, weißer Wandfarbe, Teppichboden, Tunnelkamin, verputzter Kaminumrandung, Einbau-Schreibtisch und beigem Boden in Denver
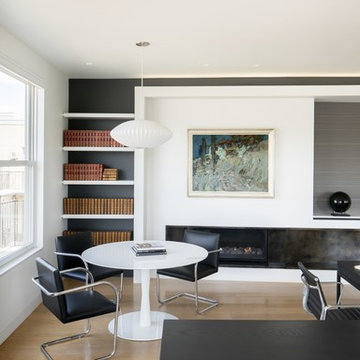
Photography by David Lauer
Mittelgroßes Modernes Arbeitszimmer mit weißer Wandfarbe, hellem Holzboden, Gaskamin, verputzter Kaminumrandung, Einbau-Schreibtisch und beigem Boden in Denver
Mittelgroßes Modernes Arbeitszimmer mit weißer Wandfarbe, hellem Holzboden, Gaskamin, verputzter Kaminumrandung, Einbau-Schreibtisch und beigem Boden in Denver

Custom Home in Jackson Hole, WY
Paul Warchol Photography
Geräumiges Modernes Lesezimmer mit dunklem Holzboden, Einbau-Schreibtisch, schwarzem Boden, brauner Wandfarbe, Gaskamin und gefliester Kaminumrandung in Sonstige
Geräumiges Modernes Lesezimmer mit dunklem Holzboden, Einbau-Schreibtisch, schwarzem Boden, brauner Wandfarbe, Gaskamin und gefliester Kaminumrandung in Sonstige
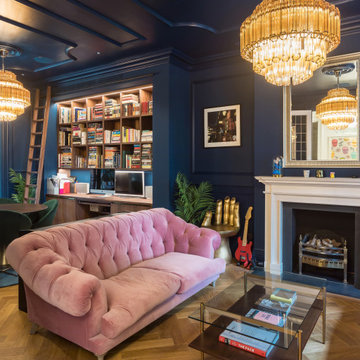
Klassisches Arbeitszimmer mit Arbeitsplatz, blauer Wandfarbe, braunem Holzboden, Kamin, Einbau-Schreibtisch, braunem Boden und Wandpaneelen in London

Großes Landhaus Arbeitszimmer mit weißer Wandfarbe, dunklem Holzboden, Kamin, Kaminumrandung aus Stein, Einbau-Schreibtisch und schwarzem Boden in Boston
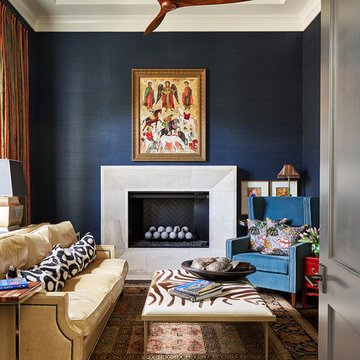
Fabulous home office with walls covered in dark blue grasscloth. Photo by Matthew Niemann
Großes Klassisches Arbeitszimmer mit Arbeitsplatz, blauer Wandfarbe, dunklem Holzboden, Kamin, Kaminumrandung aus Stein und Einbau-Schreibtisch in Austin
Großes Klassisches Arbeitszimmer mit Arbeitsplatz, blauer Wandfarbe, dunklem Holzboden, Kamin, Kaminumrandung aus Stein und Einbau-Schreibtisch in Austin
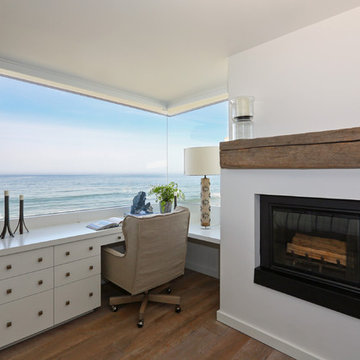
A beach house getaway. Jodi Fleming Design scope: Architectural Drawings, Interior Design, Custom Furnishings, & Landscape Design. Photography by Billy Collopy
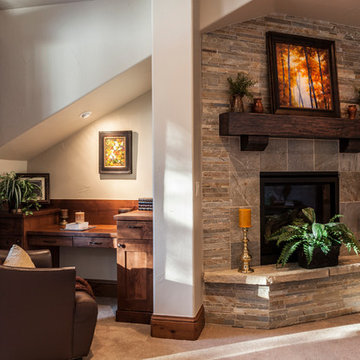
Builder: Ades Design Build; Photography: Lou Costy
Kleines Rustikales Arbeitszimmer mit Arbeitsplatz, Teppichboden, Eckkamin, Kaminumrandung aus Stein und Einbau-Schreibtisch in Denver
Kleines Rustikales Arbeitszimmer mit Arbeitsplatz, Teppichboden, Eckkamin, Kaminumrandung aus Stein und Einbau-Schreibtisch in Denver
Arbeitszimmer mit unterschiedlichen Kaminen und Einbau-Schreibtisch Ideen und Design
1