Arbeitszimmer mit Kaminumrandungen und freigelegten Dachbalken Ideen und Design
Suche verfeinern:
Budget
Sortieren nach:Heute beliebt
1 – 20 von 99 Fotos
1 von 3

The need for a productive and comfortable space was the motive for the study design. A culmination of ideas supports daily routines from the computer desk for correspondence, the worktable to review documents, or the sofa to read reports. The wood mantel creates the base for the art niche, which provides a space for one homeowner’s taste in modern art to be expressed. Horizontal wood elements are stained for layered warmth from the floor, wood tops, mantel, and ceiling beams. The walls are covered in a natural paper weave with a green tone that is pulled to the built-ins flanking the marble fireplace for a happier work environment. Connections to the outside are a welcome relief to enjoy views to the front, or pass through the doors to the private outdoor patio at the back of the home. The ceiling light fixture has linen panels as a tie to personal ship artwork displayed in the office.

Warm and inviting this new construction home, by New Orleans Architect Al Jones, and interior design by Bradshaw Designs, lives as if it's been there for decades. Charming details provide a rich patina. The old Chicago brick walls, the white slurried brick walls, old ceiling beams, and deep green paint colors, all add up to a house filled with comfort and charm for this dear family.
Lead Designer: Crystal Romero; Designer: Morgan McCabe; Photographer: Stephen Karlisch; Photo Stylist: Melanie McKinley.
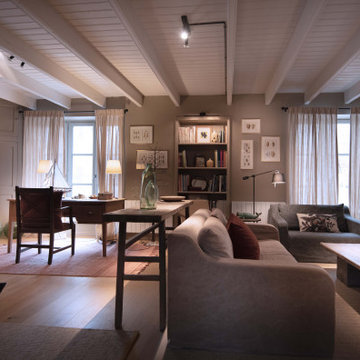
Rénovation complète et décoration d'un cottage de bord de mer avec sa maison d'amis en toit de chaume.
Les maîtres d'ouvrage souhaitaient une maison secondaire familiale chaleureuse et facile à vivre, avec une identité campagne et bord de mer, cultivant l'authenticité au travers de matériaux nobles.

Großes Klassisches Nähzimmer mit beiger Wandfarbe, hellem Holzboden, Kamin, Kaminumrandung aus Metall, freistehendem Schreibtisch, beigem Boden und freigelegten Dachbalken in Sonstige
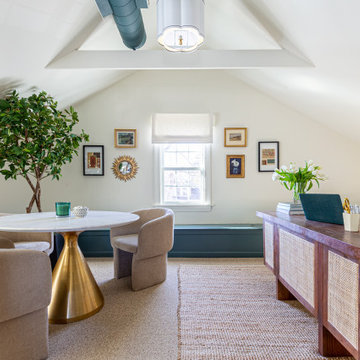
Bonus room turned home office/ work out room gets a fresh makeover with spaces that complement it's multi-use purpose.
Großes Eklektisches Arbeitszimmer ohne Kamin mit weißer Wandfarbe, Teppichboden, Kaminumrandung aus Backstein, freistehendem Schreibtisch, beigem Boden, freigelegten Dachbalken und Holzwänden in Bridgeport
Großes Eklektisches Arbeitszimmer ohne Kamin mit weißer Wandfarbe, Teppichboden, Kaminumrandung aus Backstein, freistehendem Schreibtisch, beigem Boden, freigelegten Dachbalken und Holzwänden in Bridgeport
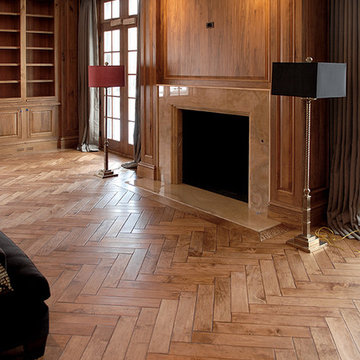
Opulent details elevate this suburban home into one that rivals the elegant French chateaus that inspired it. Floor: Variety of floor designs inspired by Villa La Cassinella on Lake Como, Italy. 6” wide-plank American Black Oak + Canadian Maple | 4” Canadian Maple Herringbone | custom parquet inlays | Prime Select | Victorian Collection hand scraped | pillowed edge | color Tolan | Satin Hardwax Oil. For more information please email us at: sales@signaturehardwoods.com
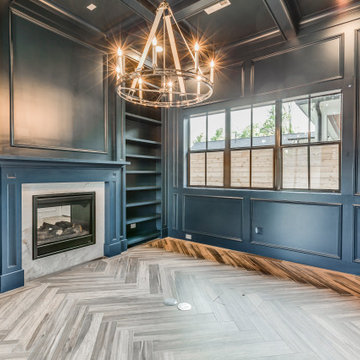
Mittelgroßes Klassisches Arbeitszimmer mit Arbeitsplatz, blauer Wandfarbe, braunem Holzboden, Tunnelkamin, Kaminumrandung aus Stein, freistehendem Schreibtisch, freigelegten Dachbalken und Wandpaneelen in Houston
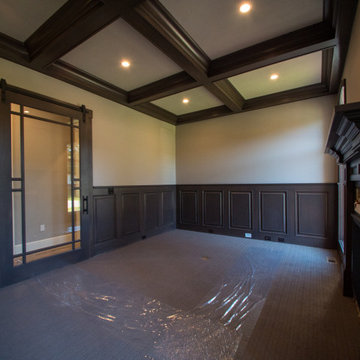
Custom barn door and wood paneling in this sophisticated home office. Complete with gas fireplace!
Klassisches Arbeitszimmer mit Arbeitsplatz, Teppichboden, Kamin, Kaminumrandung aus Holz, freigelegten Dachbalken und Wandpaneelen in Sonstige
Klassisches Arbeitszimmer mit Arbeitsplatz, Teppichboden, Kamin, Kaminumrandung aus Holz, freigelegten Dachbalken und Wandpaneelen in Sonstige

This 1990s brick home had decent square footage and a massive front yard, but no way to enjoy it. Each room needed an update, so the entire house was renovated and remodeled, and an addition was put on over the existing garage to create a symmetrical front. The old brown brick was painted a distressed white.
The 500sf 2nd floor addition includes 2 new bedrooms for their teen children, and the 12'x30' front porch lanai with standing seam metal roof is a nod to the homeowners' love for the Islands. Each room is beautifully appointed with large windows, wood floors, white walls, white bead board ceilings, glass doors and knobs, and interior wood details reminiscent of Hawaiian plantation architecture.
The kitchen was remodeled to increase width and flow, and a new laundry / mudroom was added in the back of the existing garage. The master bath was completely remodeled. Every room is filled with books, and shelves, many made by the homeowner.
Project photography by Kmiecik Imagery.
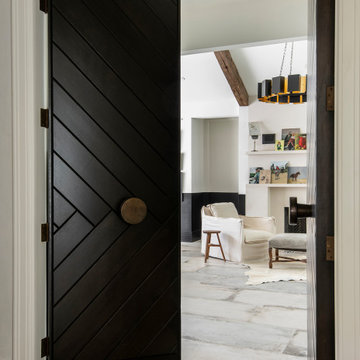
Eklektisches Arbeitszimmer mit Studio, Keramikboden, verputzter Kaminumrandung und freigelegten Dachbalken in Houston
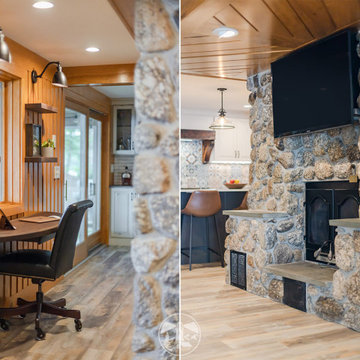
What was once a narrow, dark hallway, used for the family’s beverage center, is now a custom office nook. We removed the small window and replaced it with a larger one. This created a beautifully lit space with amazing views of Lake Winnisquam.
The desk area is designed with a custom built, floating Walnut desk. On the wall above are accompanying floating walnut shelves.
Also featured is the family built stone fireplace. The entire first floor renovation was designed and built around this key feature.
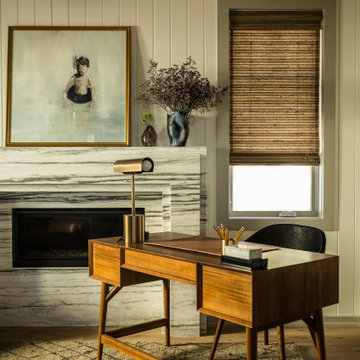
Maritimes Arbeitszimmer mit Arbeitsplatz, weißer Wandfarbe, Gaskamin, Kaminumrandung aus Stein, freistehendem Schreibtisch, freigelegten Dachbalken und Holzdielenwänden in San Diego
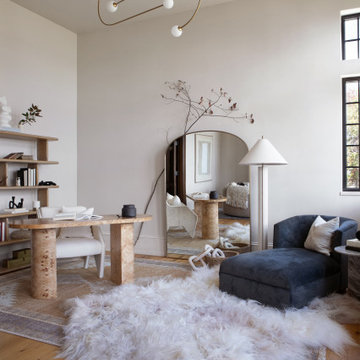
This office was designed for a creative professional. The desk and chair are situated to absorb breathtaking views of the lake, and modern light fixtures, sculptural desk and chair, and a minimal but dramatic full-length floor mirror all set the stage for inspiration, creativity, and productivity. A chaise lounge, and shelving for books and papers provide functionality as well as opportunity for relaxation.
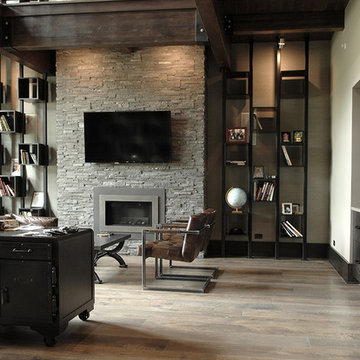
Industrial, Zen and craftsman influences harmoniously come together in one jaw-dropping design. Windows and galleries let natural light saturate the open space and highlight rustic wide-plank floors. Floor: 9-1/2” wide-plank Vintage French Oak Rustic Character Victorian Collection hand scraped pillowed edge color Komaco Satin Hardwax Oil. For more information please email us at: sales@signaturehardwoods.com
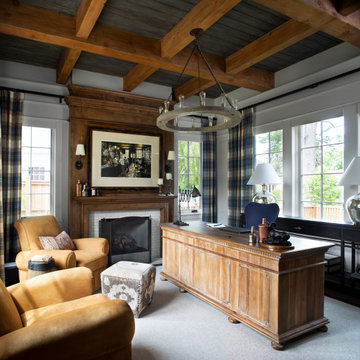
Klassisches Arbeitszimmer mit Kamin, gefliester Kaminumrandung und freigelegten Dachbalken in Denver
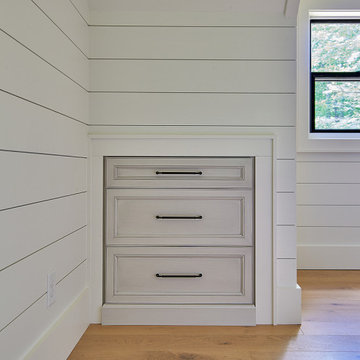
Guest featuring recessed paneled cabinet, barn door style hinged shower door.
Mittelgroßes Modernes Arbeitszimmer mit Studio, weißer Wandfarbe, hellem Holzboden, Kaminumrandung aus Metall, freistehendem Schreibtisch, grauem Boden, freigelegten Dachbalken und Holzdielenwänden in Sonstige
Mittelgroßes Modernes Arbeitszimmer mit Studio, weißer Wandfarbe, hellem Holzboden, Kaminumrandung aus Metall, freistehendem Schreibtisch, grauem Boden, freigelegten Dachbalken und Holzdielenwänden in Sonstige
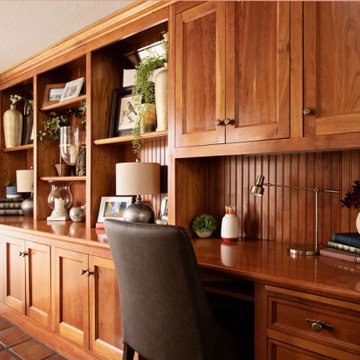
Mittelgroßes Country Lesezimmer mit weißer Wandfarbe, Terrakottaboden, Tunnelkamin, Kaminumrandung aus gestapelten Steinen, Einbau-Schreibtisch, buntem Boden, freigelegten Dachbalken und vertäfelten Wänden in Kansas City
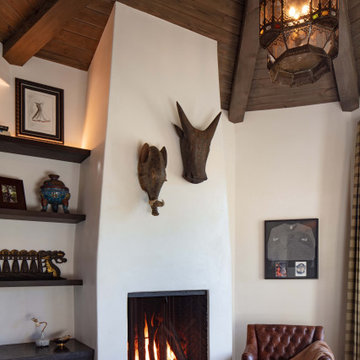
Mediterranes Arbeitszimmer ohne Kamin mit Studio, beiger Wandfarbe, dunklem Holzboden, verputzter Kaminumrandung, freistehendem Schreibtisch, braunem Boden und freigelegten Dachbalken in Santa Barbara

Klassisches Arbeitszimmer mit brauner Wandfarbe, braunem Holzboden, Gaskamin, Kaminumrandung aus Stein, freistehendem Schreibtisch, braunem Boden, freigelegten Dachbalken und Holzwänden in Boston
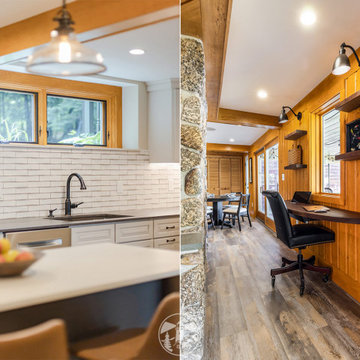
What was once a narrow, dark hallway, used for the family’s beverage center, is now a custom office nook. We removed the small window and replaced it with a larger one. This created a beautifully lit space with amazing views of Lake Winnisquam.
The desk area is designed with a custom built, floating Walnut desk. On the wall above are accompanying floating walnut shelves.
Also featured is the Blanco Performa 32" kitchen sink in Cafe Brown.
Arbeitszimmer mit Kaminumrandungen und freigelegten Dachbalken Ideen und Design
1