Arbeitszimmer mit freistehendem Schreibtisch und Holzdielenwänden Ideen und Design
Suche verfeinern:
Budget
Sortieren nach:Heute beliebt
1 – 20 von 147 Fotos
1 von 3
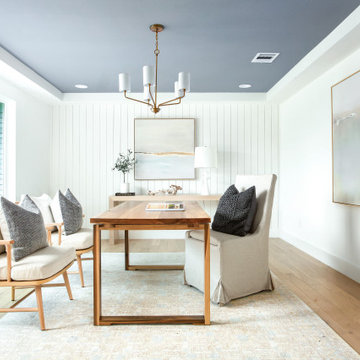
Coastal Cool Design By Broker and Designer Jessica Koltun in Dallas, TX. White shaker cabinetry, white oak vanities, brushed brass gold, polished nickel, black granite countertops, penny tile and subway shower, arch mirror, open shelving, shiplap, dark painted tray ceiling, blue wall paneling, white quartz countertops, zellige tile backsplash, bedrosians cloe tile shower, unique round mirror, marble floor and walls, basketweave tile, california, contemporary, renovation, remodel, for sale.

Once their basement remodel was finished they decided that wasn't stressful enough... they needed to tackle every square inch on the main floor. I joke, but this is not for the faint of heart. Being without a kitchen is a major inconvenience, especially with children.
The transformation is a completely different house. The new floors lighten and the kitchen layout is so much more function and spacious. The addition in built-ins with a coffee bar in the kitchen makes the space seem very high end.
The removal of the closet in the back entry and conversion into a built-in locker unit is one of our favorite and most widely done spaces, and for good reason.
The cute little powder is completely updated and is perfect for guests and the daily use of homeowners.
The homeowners did some work themselves, some with their subcontractors, and the rest with our general contractor, Tschida Construction.
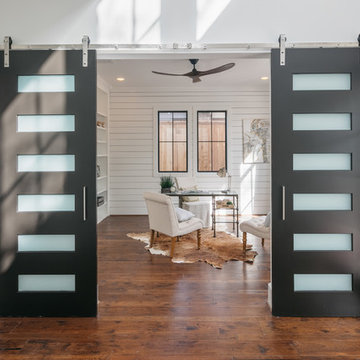
Geräumiges Landhaus Arbeitszimmer mit Arbeitsplatz, dunklem Holzboden, freistehendem Schreibtisch, braunem Boden und Holzdielenwänden in Houston
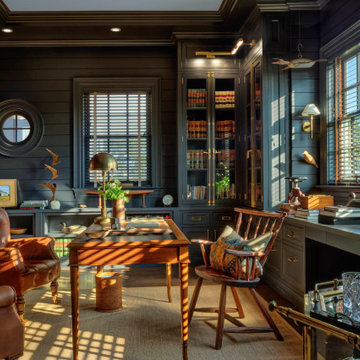
The homeowner's office, set in a moody monochromatic blue, features extensive custom millwork including glass-front cabinetry with cremone bolts.
Mittelgroßes Klassisches Arbeitszimmer mit blauer Wandfarbe, braunem Holzboden, freistehendem Schreibtisch, braunem Boden, eingelassener Decke und Holzdielenwänden in Washington, D.C.
Mittelgroßes Klassisches Arbeitszimmer mit blauer Wandfarbe, braunem Holzboden, freistehendem Schreibtisch, braunem Boden, eingelassener Decke und Holzdielenwänden in Washington, D.C.
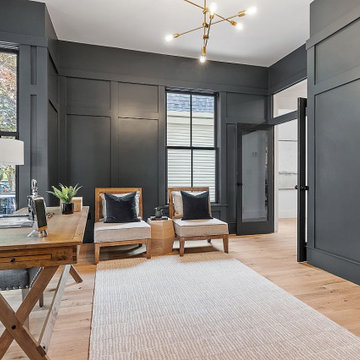
Großes Landhausstil Arbeitszimmer mit Arbeitsplatz, blauer Wandfarbe, hellem Holzboden, freistehendem Schreibtisch, beigem Boden und Holzdielenwänden in Boston
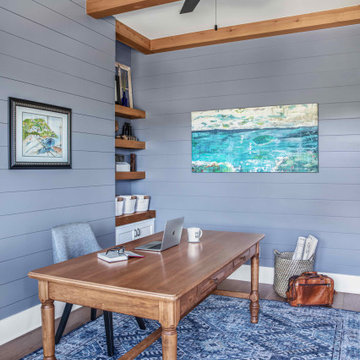
Mittelgroßes Maritimes Arbeitszimmer ohne Kamin mit Arbeitsplatz, blauer Wandfarbe, braunem Holzboden, freistehendem Schreibtisch, braunem Boden, freigelegten Dachbalken und Holzdielenwänden in Austin
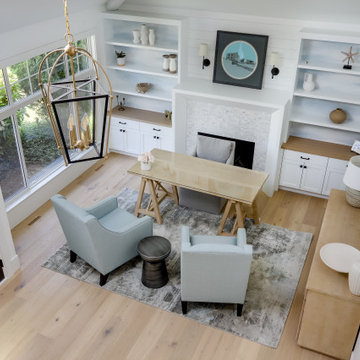
Mittelgroßes Klassisches Arbeitszimmer mit weißer Wandfarbe, hellem Holzboden, Kamin, gefliester Kaminumrandung, freistehendem Schreibtisch, beigem Boden, gewölbter Decke und Holzdielenwänden in Vancouver
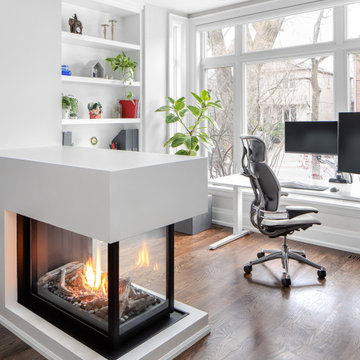
Our Winnett Residence Project had a long, narrow and open concept living space that our client’s wanted to function both as a living room and permanent work space.
Inspired by a lighthouse from needlework our client crafted, we decided to go with a low peninsula gas fireplace that functions as a beautiful room divider, acts as an island when entertaining and is transparent on 3 sides to allow light to filter in the space.
A large sectional and coffee table opposite custom millwork increases seating and storage allowing this space to be used for the family and when guests visit. Paired with a collection of Canadiana prints all featuring water play off the white and blue colour scheme with touches of plants everywhere.
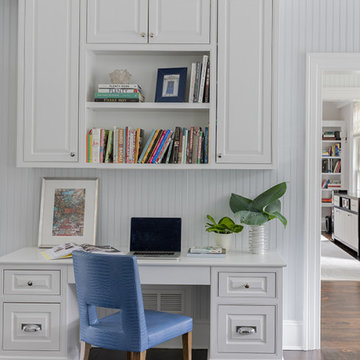
Klassisches Arbeitszimmer mit weißer Wandfarbe, dunklem Holzboden, freistehendem Schreibtisch, braunem Boden und Holzdielenwänden in Boston

Klassisches Arbeitszimmer ohne Kamin mit weißer Wandfarbe, Betonboden, freistehendem Schreibtisch, grauem Boden, freigelegten Dachbalken, gewölbter Decke und Holzdielenwänden in San Luis Obispo
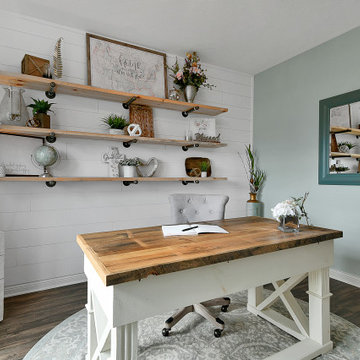
Mittelgroßes Country Arbeitszimmer mit Arbeitsplatz, grauer Wandfarbe, Vinylboden, freistehendem Schreibtisch, braunem Boden und Holzdielenwänden in Kolumbus
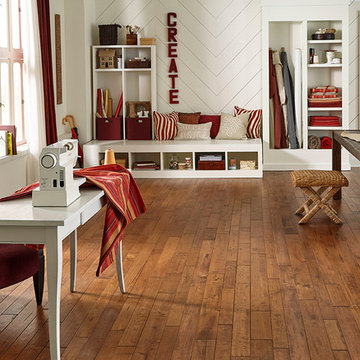
Großes Country Nähzimmer mit weißer Wandfarbe, braunem Holzboden, freistehendem Schreibtisch, braunem Boden und Holzdielenwänden in Raleigh
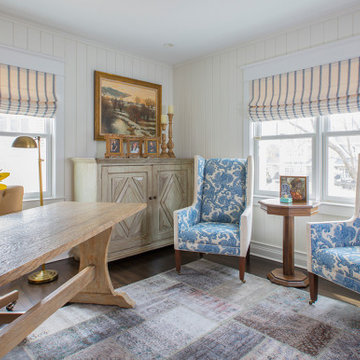
This beautifully appointed cottage is a peaceful refuge for a busy couple. From hosting family to offering a home away from home for Navy Midshipmen, this home is inviting, relaxing and comfortable. To meet their needs and those of their guests, the home owner’s request of us was to provide window treatments that would be functional while softening each room. In the bedrooms, this was achieved with traversing draperies and operable roman shades. Roman shades complete the office and also provide privacy in the kitchen. Plantation shutters softly filter the light while providing privacy in the living room.
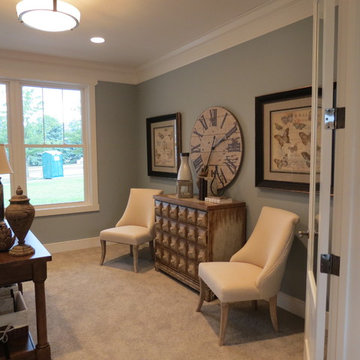
Arbeitszimmer mit Arbeitsplatz, grauer Wandfarbe, Teppichboden, freistehendem Schreibtisch, grauem Boden und Holzdielenwänden
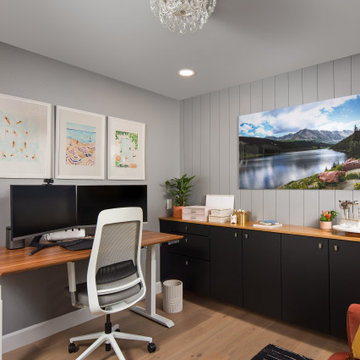
Our mission was to completely update and transform their huge house into a cozy, welcoming and warm home of their own.
“When we moved in, it was such a novelty to live in a proper house. But it still felt like the in-law’s home,” our clients told us. “Our dream was to make it feel like our home.”
Our transformation skills were put to the test when we created the host-worthy kitchen space (complete with a barista bar!) that would double as the heart of their home and a place to make memories with their friends and family.
We upgraded and updated their dark and uninviting family room with fresh furnishings, flooring and lighting and turned those beautiful exposed beams into a feature point of the space.
The end result was a flow of modern, welcoming and authentic spaces that finally felt like home. And, yep … the invite was officially sent out!
Our clients had an eclectic style rich in history, culture and a lifetime of adventures. We wanted to highlight these stories in their home and give their memorabilia places to be seen and appreciated.
The at-home office was crafted to blend subtle elegance with a calming, casual atmosphere that would make it easy for our clients to enjoy spending time in the space (without it feeling like they were working!)
We carefully selected a pop of color as the feature wall in the primary suite and installed a gorgeous shiplap ledge wall for our clients to display their meaningful art and memorabilia.
Then, we carried the theme all the way into the ensuite to create a retreat that felt complete.
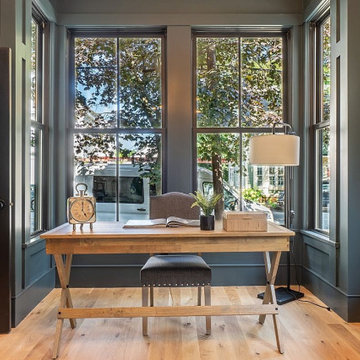
Großes Country Arbeitszimmer mit Arbeitsplatz, blauer Wandfarbe, hellem Holzboden, freistehendem Schreibtisch, beigem Boden und Holzdielenwänden in Boston
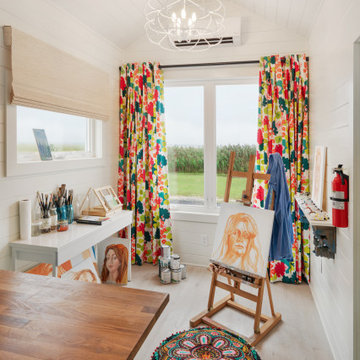
Kleines Eklektisches Arbeitszimmer mit Vinylboden, Holzdielendecke, gewölbter Decke, weißer Wandfarbe, freistehendem Schreibtisch, beigem Boden und Holzdielenwänden in Philadelphia
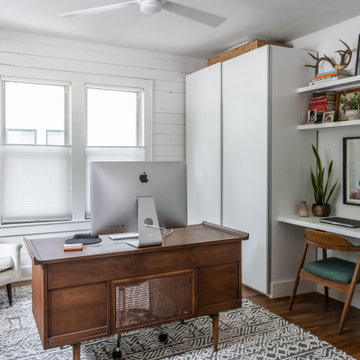
Klassisches Arbeitszimmer mit weißer Wandfarbe, braunem Holzboden, freistehendem Schreibtisch, braunem Boden und Holzdielenwänden in Austin
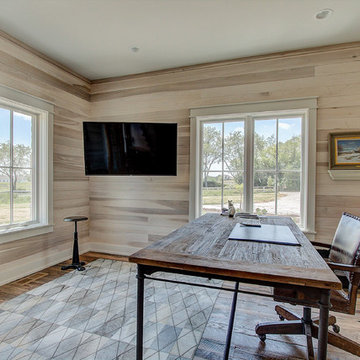
A modern replica of the ole farm home. The beauty and warmth of yesterday, combined with the luxury of today's finishes of windows, high ceilings, lighting fixtures, reclaimed flooring and beams and much more.
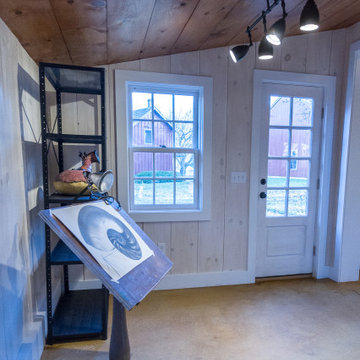
An old outdated barn transformed into a Pottery Barn-inspired space, blending vintage charm with modern elegance.
Mittelgroßes Country Arbeitszimmer ohne Kamin mit Studio, weißer Wandfarbe, Betonboden, freistehendem Schreibtisch, freigelegten Dachbalken und Holzdielenwänden in Philadelphia
Mittelgroßes Country Arbeitszimmer ohne Kamin mit Studio, weißer Wandfarbe, Betonboden, freistehendem Schreibtisch, freigelegten Dachbalken und Holzdielenwänden in Philadelphia
Arbeitszimmer mit freistehendem Schreibtisch und Holzdielenwänden Ideen und Design
1