Arbeitszimmer mit Wandpaneelen und Holzwänden Ideen und Design
Suche verfeinern:
Budget
Sortieren nach:Heute beliebt
1 – 20 von 1.811 Fotos
1 von 3

Großes Klassisches Lesezimmer mit schwarzer Wandfarbe, hellem Holzboden, Einbau-Schreibtisch, beigem Boden, Deckengestaltungen und Wandpaneelen in Phoenix

Großes Klassisches Arbeitszimmer mit Arbeitsplatz, schwarzer Wandfarbe, hellem Holzboden, Einbau-Schreibtisch und Wandpaneelen in Sonstige
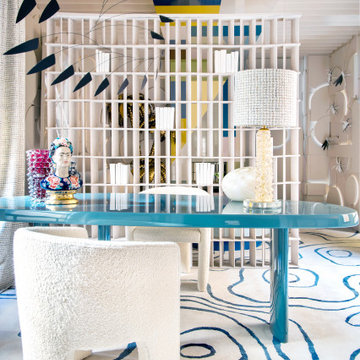
Modernes Arbeitszimmer mit Teppichboden, freistehendem Schreibtisch und Wandpaneelen in Madrid
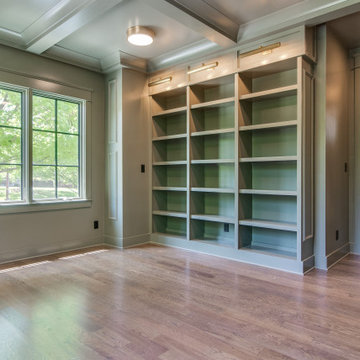
Großes Klassisches Arbeitszimmer mit Arbeitsplatz, grüner Wandfarbe, braunem Holzboden, braunem Boden, Kassettendecke und Wandpaneelen in Nashville
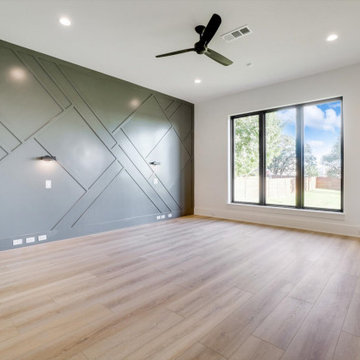
Home offices are set up by people who work from home, whether self-employed or telecommuting for an employer. Essentials within a home office often include a desk, chair, computer or laptop, internet capability, and adequate software like Zoom to connect with co-workers who are also working remotely.

Кабинет, как и другие комнаты, решен в монохроме, но здесь мы добавили нотку лофта - кирпичная стена воссоздана на месте старой облицовки. Белого кирпича нужного масштаба мы не нашли, пришлось взять бельгийский клинкер ручной формовки и уже на месте красить; этот приём добавил глубины, создавая на гранях едва заметную потёртость. Мебельная композиция, изготовленная частным ателье, делится на 2 зоны: встроенный рабочий стол и шкафы напротив, куда спрятаны контроллеры системы аудио-мультирум и серверный блок.

Kleines Eklektisches Lesezimmer ohne Kamin mit brauner Wandfarbe, hellem Holzboden, Einbau-Schreibtisch, braunem Boden und Holzwänden in Sonstige

Modernes Arbeitszimmer mit blauer Wandfarbe, Teppichboden, freistehendem Schreibtisch, braunem Boden, Tapetendecke und Wandpaneelen in Chicago

Klassisches Arbeitszimmer mit beiger Wandfarbe, braunem Holzboden, freistehendem Schreibtisch, braunem Boden, Tapetendecke, Wandpaneelen und Tapetenwänden in New York

Mittelgroßes Klassisches Arbeitszimmer mit Arbeitsplatz, grüner Wandfarbe, braunem Holzboden, Kamin, Kaminumrandung aus Stein, freistehendem Schreibtisch, braunem Boden, gewölbter Decke und Wandpaneelen in Dallas

Art and Craft Studio and Laundry Room Remodel
Großes Klassisches Nähzimmer mit weißer Wandfarbe, Porzellan-Bodenfliesen, Einbau-Schreibtisch, schwarzem Boden und Wandpaneelen in Atlanta
Großes Klassisches Nähzimmer mit weißer Wandfarbe, Porzellan-Bodenfliesen, Einbau-Schreibtisch, schwarzem Boden und Wandpaneelen in Atlanta
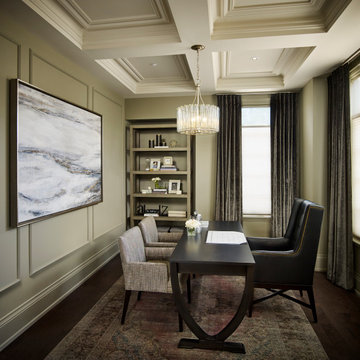
Großes Klassisches Arbeitszimmer mit Arbeitsplatz, grüner Wandfarbe, dunklem Holzboden, freistehendem Schreibtisch, braunem Boden, Kassettendecke und Wandpaneelen in Toronto

Großes Industrial Arbeitszimmer mit Studio, weißer Wandfarbe, hellem Holzboden, Einbau-Schreibtisch, braunem Boden, gewölbter Decke und Holzwänden in Denver

Home office with wall paneling and desk.
Mittelgroßes Klassisches Arbeitszimmer mit Arbeitsplatz, grauer Wandfarbe, hellem Holzboden, freistehendem Schreibtisch, beigem Boden und Wandpaneelen in Minneapolis
Mittelgroßes Klassisches Arbeitszimmer mit Arbeitsplatz, grauer Wandfarbe, hellem Holzboden, freistehendem Schreibtisch, beigem Boden und Wandpaneelen in Minneapolis
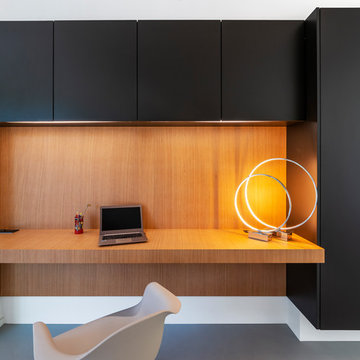
Modernes Arbeitszimmer mit Arbeitsplatz, Einbau-Schreibtisch, Betonboden, grauem Boden und Holzwänden in Nantes

This property was transformed from an 1870s YMCA summer camp into an eclectic family home, built to last for generations. Space was made for a growing family by excavating the slope beneath and raising the ceilings above. Every new detail was made to look vintage, retaining the core essence of the site, while state of the art whole house systems ensure that it functions like 21st century home.
This home was featured on the cover of ELLE Décor Magazine in April 2016.
G.P. Schafer, Architect
Rita Konig, Interior Designer
Chambers & Chambers, Local Architect
Frederika Moller, Landscape Architect
Eric Piasecki, Photographer

We offer reclaimed wood mantels in a variety of styles, in customizable sizes. From rustic to refined, our reclaimed antique wood mantels add a warm touch to the heart of every room.

Renovation of an old barn into a personal office space.
This project, located on a 37-acre family farm in Pennsylvania, arose from the need for a personal workspace away from the hustle and bustle of the main house. An old barn used for gardening storage provided the ideal opportunity to convert it into a personal workspace.
The small 1250 s.f. building consists of a main work and meeting area as well as the addition of a kitchen and a bathroom with sauna. The architects decided to preserve and restore the original stone construction and highlight it both inside and out in order to gain approval from the local authorities under a strict code for the reuse of historic structures. The poor state of preservation of the original timber structure presented the design team with the opportunity to reconstruct the roof using three large timber frames, produced by craftsmen from the Amish community. Following local craft techniques, the truss joints were achieved using wood dowels without adhesives and the stone walls were laid without the use of apparent mortar.
The new roof, covered with cedar shingles, projects beyond the original footprint of the building to create two porches. One frames the main entrance and the other protects a generous outdoor living space on the south side. New wood trusses are left exposed and emphasized with indirect lighting design. The walls of the short facades were opened up to create large windows and bring the expansive views of the forest and neighboring creek into the space.
The palette of interior finishes is simple and forceful, limited to the use of wood, stone and glass. The furniture design, including the suspended fireplace, integrates with the architecture and complements it through the judicious use of natural fibers and textiles.
The result is a contemporary and timeless architectural work that will coexist harmoniously with the traditional buildings in its surroundings, protected in perpetuity for their historical heritage value.
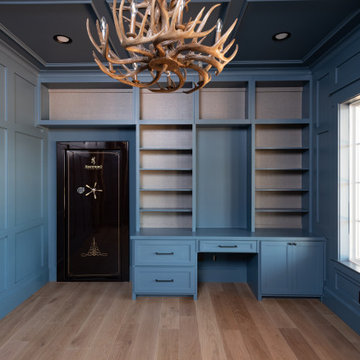
Mittelgroßes Landhausstil Arbeitszimmer ohne Kamin mit Arbeitsplatz, blauer Wandfarbe, hellem Holzboden, freistehendem Schreibtisch, braunem Boden, Kassettendecke und Wandpaneelen in Dallas
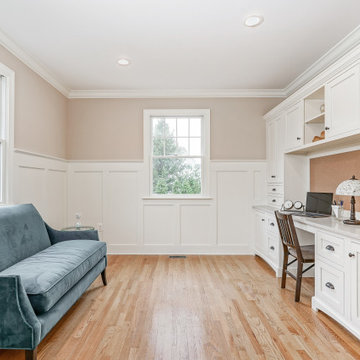
Klassisches Arbeitszimmer ohne Kamin mit beiger Wandfarbe, braunem Holzboden, Einbau-Schreibtisch, braunem Boden und Wandpaneelen in Philadelphia
Arbeitszimmer mit Wandpaneelen und Holzwänden Ideen und Design
1