Arbeitszimmer mit weißer Wandfarbe und Keramikboden Ideen und Design
Suche verfeinern:
Budget
Sortieren nach:Heute beliebt
1 – 20 von 725 Fotos
1 von 3
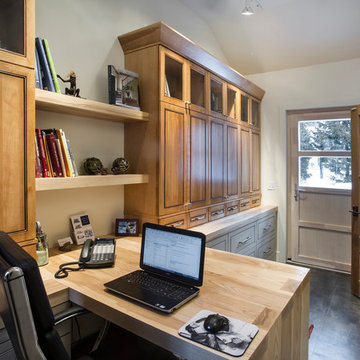
Robert P Campbell
Kleines Industrial Arbeitszimmer ohne Kamin mit Arbeitsplatz, weißer Wandfarbe, Keramikboden und Einbau-Schreibtisch in New York
Kleines Industrial Arbeitszimmer ohne Kamin mit Arbeitsplatz, weißer Wandfarbe, Keramikboden und Einbau-Schreibtisch in New York
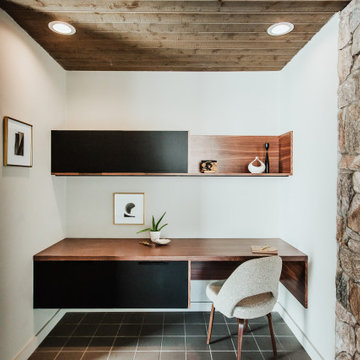
Kleines Mediterranes Arbeitszimmer mit Keramikboden, Einbau-Schreibtisch, grauem Boden, Arbeitsplatz und weißer Wandfarbe in Sonstige
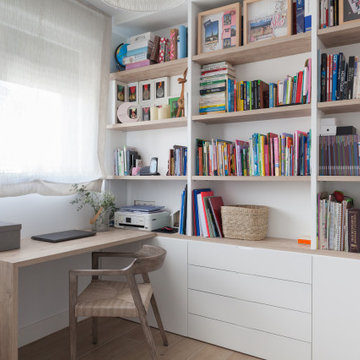
Despacho con librería a medida y una cama para invitados
Kleines Nordisches Lesezimmer mit weißer Wandfarbe, Keramikboden, Einbau-Schreibtisch und braunem Boden in Madrid
Kleines Nordisches Lesezimmer mit weißer Wandfarbe, Keramikboden, Einbau-Schreibtisch und braunem Boden in Madrid
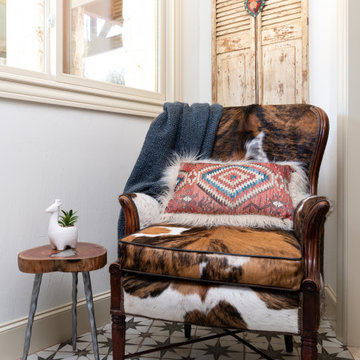
The sunshine streams into this cozy reading corner. A perfect place to perch while enjoying a cup of coffee in the morning!
Kleines Mediterranes Arbeitszimmer mit Arbeitsplatz, weißer Wandfarbe, Keramikboden, Einbau-Schreibtisch und schwarzem Boden in Dallas
Kleines Mediterranes Arbeitszimmer mit Arbeitsplatz, weißer Wandfarbe, Keramikboden, Einbau-Schreibtisch und schwarzem Boden in Dallas

Mittelgroßes Modernes Arbeitszimmer mit weißer Wandfarbe, Keramikboden, Kamin, Kaminumrandung aus Stein, freistehendem Schreibtisch und beigem Boden in Orange County
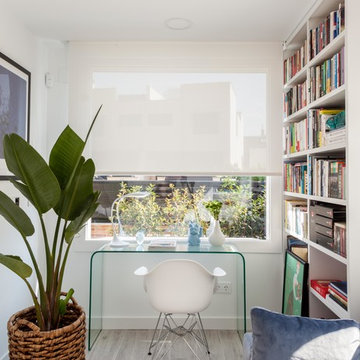
Felipe Scheffel Bell
Kleines Modernes Arbeitszimmer mit Arbeitsplatz, weißer Wandfarbe, Keramikboden, freistehendem Schreibtisch und grauem Boden in Madrid
Kleines Modernes Arbeitszimmer mit Arbeitsplatz, weißer Wandfarbe, Keramikboden, freistehendem Schreibtisch und grauem Boden in Madrid
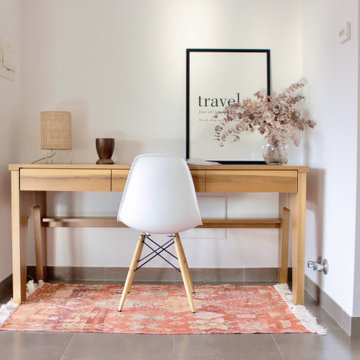
Kleines Mediterranes Arbeitszimmer ohne Kamin mit Studio, weißer Wandfarbe, Keramikboden, freistehendem Schreibtisch und grauem Boden in Barcelona
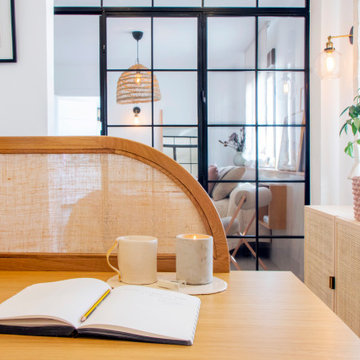
Proyecto de reforma integral en vivienda
Kleines Modernes Arbeitszimmer ohne Kamin mit Arbeitsplatz, weißer Wandfarbe, Keramikboden, freistehendem Schreibtisch, grauem Boden und Ziegelwänden in Sonstige
Kleines Modernes Arbeitszimmer ohne Kamin mit Arbeitsplatz, weißer Wandfarbe, Keramikboden, freistehendem Schreibtisch, grauem Boden und Ziegelwänden in Sonstige
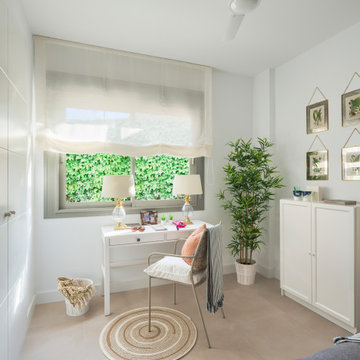
Mittelgroßes Klassisches Arbeitszimmer mit Studio, weißer Wandfarbe, Keramikboden, freistehendem Schreibtisch und grauem Boden in Sonstige
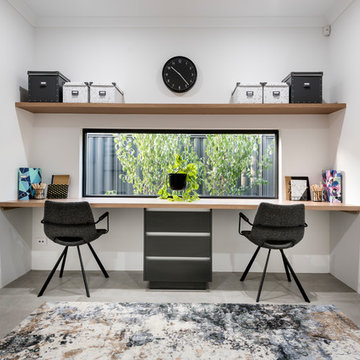
D-Max Photography
Mittelgroßes Modernes Arbeitszimmer mit Arbeitsplatz, weißer Wandfarbe, Keramikboden, Einbau-Schreibtisch und grauem Boden in Perth
Mittelgroßes Modernes Arbeitszimmer mit Arbeitsplatz, weißer Wandfarbe, Keramikboden, Einbau-Schreibtisch und grauem Boden in Perth
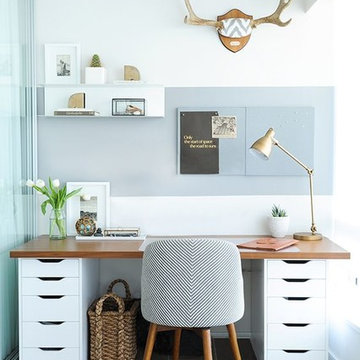
espacios interiores
Kleines Nordisches Arbeitszimmer ohne Kamin mit Arbeitsplatz, weißer Wandfarbe, Keramikboden und Einbau-Schreibtisch in Sonstige
Kleines Nordisches Arbeitszimmer ohne Kamin mit Arbeitsplatz, weißer Wandfarbe, Keramikboden und Einbau-Schreibtisch in Sonstige
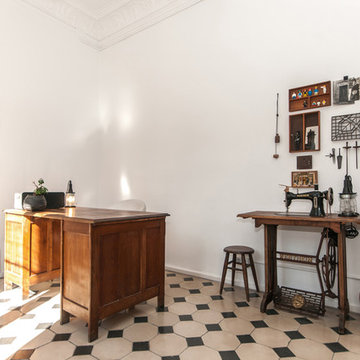
Mittelgroßes Modernes Arbeitszimmer ohne Kamin mit Arbeitsplatz, weißer Wandfarbe, Keramikboden und freistehendem Schreibtisch in Barcelona
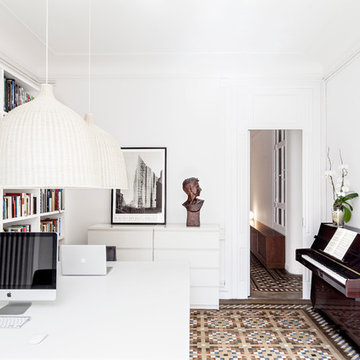
Adrià Goula
Mittelgroßes Modernes Arbeitszimmer ohne Kamin mit weißer Wandfarbe, freistehendem Schreibtisch, Arbeitsplatz und Keramikboden in Barcelona
Mittelgroßes Modernes Arbeitszimmer ohne Kamin mit weißer Wandfarbe, freistehendem Schreibtisch, Arbeitsplatz und Keramikboden in Barcelona
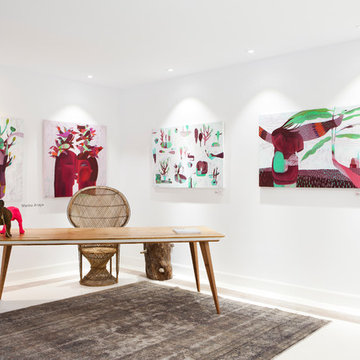
Mittelgroßes Modernes Arbeitszimmer ohne Kamin mit Arbeitsplatz, weißer Wandfarbe, Keramikboden und freistehendem Schreibtisch in Madrid
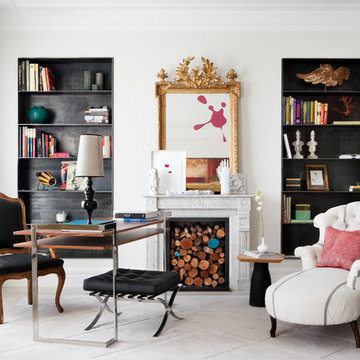
Photos: Belen Imaz
Mittelgroßes Modernes Arbeitszimmer mit Kamin, freistehendem Schreibtisch, Arbeitsplatz, Keramikboden, Kaminumrandung aus Stein und weißer Wandfarbe in Madrid
Mittelgroßes Modernes Arbeitszimmer mit Kamin, freistehendem Schreibtisch, Arbeitsplatz, Keramikboden, Kaminumrandung aus Stein und weißer Wandfarbe in Madrid
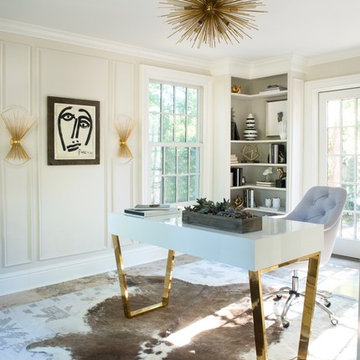
Mittelgroßes Modernes Arbeitszimmer mit Arbeitsplatz, weißer Wandfarbe, Keramikboden und freistehendem Schreibtisch in New York

The Atherton House is a family compound for a professional couple in the tech industry, and their two teenage children. After living in Singapore, then Hong Kong, and building homes there, they looked forward to continuing their search for a new place to start a life and set down roots.
The site is located on Atherton Avenue on a flat, 1 acre lot. The neighboring lots are of a similar size, and are filled with mature planting and gardens. The brief on this site was to create a house that would comfortably accommodate the busy lives of each of the family members, as well as provide opportunities for wonder and awe. Views on the site are internal. Our goal was to create an indoor- outdoor home that embraced the benign California climate.
The building was conceived as a classic “H” plan with two wings attached by a double height entertaining space. The “H” shape allows for alcoves of the yard to be embraced by the mass of the building, creating different types of exterior space. The two wings of the home provide some sense of enclosure and privacy along the side property lines. The south wing contains three bedroom suites at the second level, as well as laundry. At the first level there is a guest suite facing east, powder room and a Library facing west.
The north wing is entirely given over to the Primary suite at the top level, including the main bedroom, dressing and bathroom. The bedroom opens out to a roof terrace to the west, overlooking a pool and courtyard below. At the ground floor, the north wing contains the family room, kitchen and dining room. The family room and dining room each have pocketing sliding glass doors that dissolve the boundary between inside and outside.
Connecting the wings is a double high living space meant to be comfortable, delightful and awe-inspiring. A custom fabricated two story circular stair of steel and glass connects the upper level to the main level, and down to the basement “lounge” below. An acrylic and steel bridge begins near one end of the stair landing and flies 40 feet to the children’s bedroom wing. People going about their day moving through the stair and bridge become both observed and observer.
The front (EAST) wall is the all important receiving place for guests and family alike. There the interplay between yin and yang, weathering steel and the mature olive tree, empower the entrance. Most other materials are white and pure.
The mechanical systems are efficiently combined hydronic heating and cooling, with no forced air required.

Classic dark patina stained library Mahwah, NJ
Serving as our clients' new home office, our design focused on using darker tones for the stains and materials used. Organizing the interior to showcase our clients' collection of literature, while also providing various spaces to store other materials. With beautiful hand carved moldings used throughout the interior, the space itself is more uniform in its composition.
For more projects visit our website wlkitchenandhome.com
.
.
.
.
#mansionoffice #mansionlibrary #homeoffice #workspace #luxuryoffice #luxuryinteriors #office #library #workfromhome #penthouse #luxuryhomeoffice #newyorkinteriordesign #presidentoffice #officearchitecture #customdesk #customoffice #officedesign #officeideas #elegantoffice #beautifuloffice #librarydesign #libraries #librarylove #readingroom #newyorkinteriors #newyorkinteriordesigner #luxuryfurniture #officefurniture #ceooffice #luxurydesign
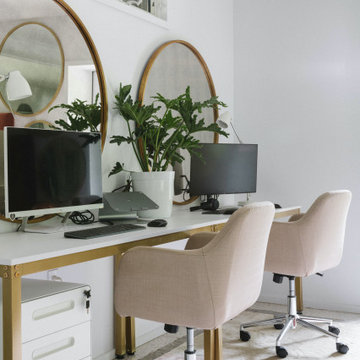
Kleines Mid-Century Arbeitszimmer mit weißer Wandfarbe, Keramikboden, Kamin, Kaminumrandung aus Stein, freistehendem Schreibtisch und weißem Boden in New York
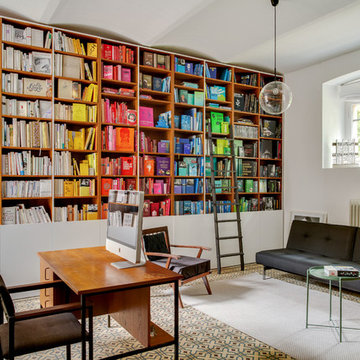
Mittelgroßes Modernes Lesezimmer mit Keramikboden, weißer Wandfarbe, freistehendem Schreibtisch und buntem Boden in Düsseldorf
Arbeitszimmer mit weißer Wandfarbe und Keramikboden Ideen und Design
1