Arbeitszimmer mit brauner Wandfarbe und Marmorboden Ideen und Design
Suche verfeinern:
Budget
Sortieren nach:Heute beliebt
1 – 20 von 37 Fotos
1 von 3
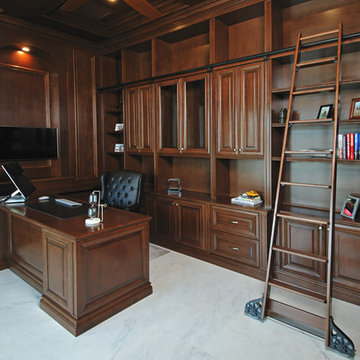
Traditional and transitional Home Study. With coffered Ceiling and paneled walls throughout. Custom made ladder system, in Canadian Maple with English Walnut stain and glaze. calacatta marble floors.
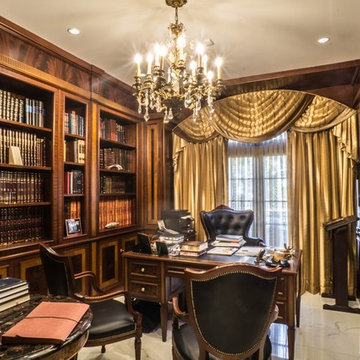
Mittelgroßes Klassisches Lesezimmer mit brauner Wandfarbe, Marmorboden und freistehendem Schreibtisch in New York
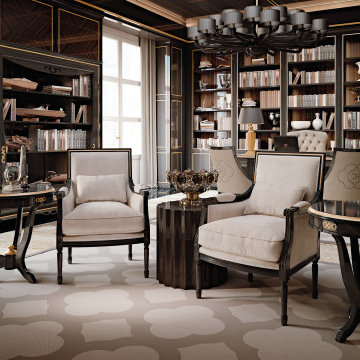
A classy bespoke office study, completely custom made from the selection of the wood, to the fit-out of the wall boiseries.
Geräumiges Klassisches Arbeitszimmer mit Studio, brauner Wandfarbe, Marmorboden, freistehendem Schreibtisch, beigem Boden, Kassettendecke und vertäfelten Wänden in Venedig
Geräumiges Klassisches Arbeitszimmer mit Studio, brauner Wandfarbe, Marmorboden, freistehendem Schreibtisch, beigem Boden, Kassettendecke und vertäfelten Wänden in Venedig

Fully integrated Signature Estate featuring Creston controls and Crestron panelized lighting, and Crestron motorized shades and draperies, whole-house audio and video, HVAC, voice and video communication atboth both the front door and gate. Modern, warm, and clean-line design, with total custom details and finishes. The front includes a serene and impressive atrium foyer with two-story floor to ceiling glass walls and multi-level fire/water fountains on either side of the grand bronze aluminum pivot entry door. Elegant extra-large 47'' imported white porcelain tile runs seamlessly to the rear exterior pool deck, and a dark stained oak wood is found on the stairway treads and second floor. The great room has an incredible Neolith onyx wall and see-through linear gas fireplace and is appointed perfectly for views of the zero edge pool and waterway. The center spine stainless steel staircase has a smoked glass railing and wood handrail.
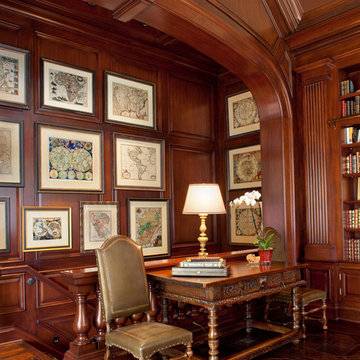
A classic library is adorned in head-to-toe mahogany wood with a showstopping marble fireplace as the accent piece. Tailored furniture and traditional lighting merge today's trends with timeless design. The high-vaulted 18' ceiling opens up the space, creating a feeling of openness and prevents the rich woods from feeling too heavy. We displayed our client's world map collection in a gallery-style manner for extra intrigue and sophistication.
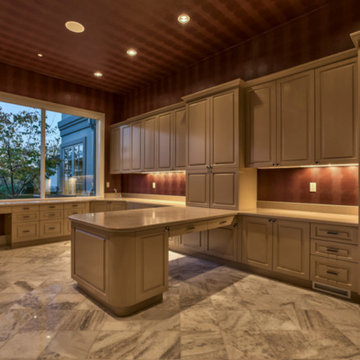
Home built by Arjay Builders Inc.
Custom Cabinets by Eurowood Cabinets, Inc.
Geräumiges Mediterranes Arbeitszimmer mit Marmorboden, Einbau-Schreibtisch und brauner Wandfarbe in Omaha
Geräumiges Mediterranes Arbeitszimmer mit Marmorboden, Einbau-Schreibtisch und brauner Wandfarbe in Omaha
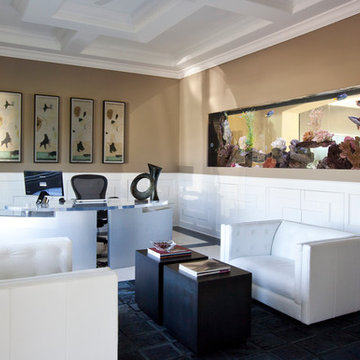
Luxe Magazine
Geräumiges Modernes Arbeitszimmer ohne Kamin mit Arbeitsplatz, brauner Wandfarbe, Marmorboden, freistehendem Schreibtisch und buntem Boden in Phoenix
Geräumiges Modernes Arbeitszimmer ohne Kamin mit Arbeitsplatz, brauner Wandfarbe, Marmorboden, freistehendem Schreibtisch und buntem Boden in Phoenix
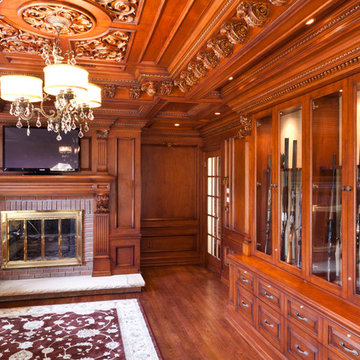
Mittelgroßes Klassisches Arbeitszimmer mit Arbeitsplatz, brauner Wandfarbe, Marmorboden, Kamin, Kaminumrandung aus Stein und freistehendem Schreibtisch in New York
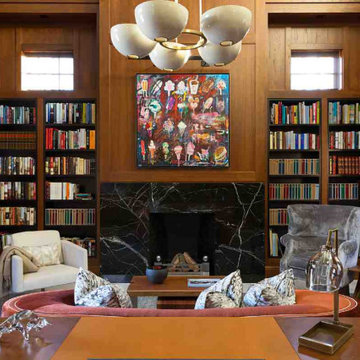
With a large collection of books and an avid interest in American history, this client contacted TULLY&KLAS to design a library to house his book collection and space to read and research. As we do with many of our projects, we love to incorporate imagery and influences from our travels around the world. We had just returned from a trip to Ireland where we visited the library at Trinity College in Dublin which became the inspiration for the multi-tiered bookshelves in this 20 foot ceiling space.
We like to think of the design aesthetic as mid-century modern meets Irish library. The double height ceilings are finished in teak and ebonized mahogany, the marble floors have radiant heat to keep things warm in the winter, and there is an elevator to access the basement which has a large table for looking at old maps and building plans.
To make this space private yet accessible to the main house, the entrance is just off the terrace from the main house. A perfect place to get away but still stay connected.
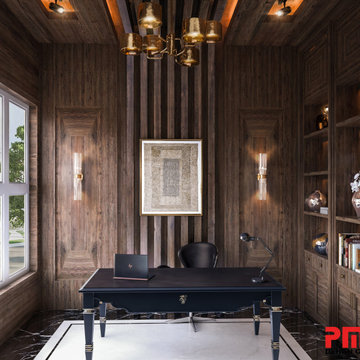
Mittelgroßes Modernes Lesezimmer ohne Kamin mit brauner Wandfarbe, Marmorboden, freistehendem Schreibtisch und buntem Boden in Toronto
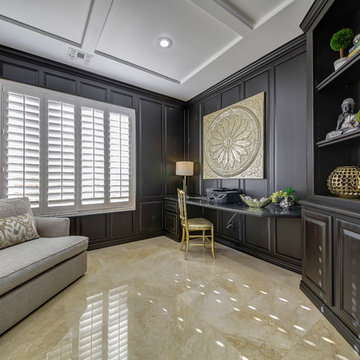
Großes Klassisches Arbeitszimmer ohne Kamin mit Arbeitsplatz, brauner Wandfarbe, Marmorboden, Einbau-Schreibtisch und braunem Boden in Las Vegas
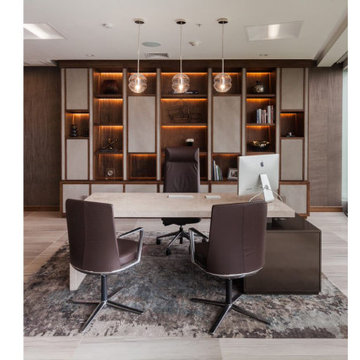
Großes Modernes Arbeitszimmer mit Arbeitsplatz, brauner Wandfarbe, Marmorboden, freistehendem Schreibtisch, beigem Boden und Tapetenwänden
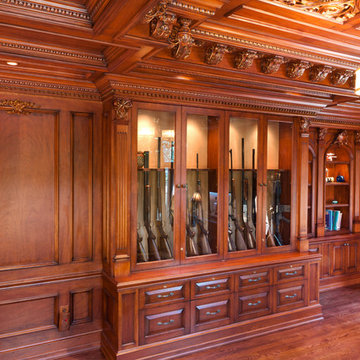
Mittelgroßes Klassisches Arbeitszimmer mit Arbeitsplatz, brauner Wandfarbe, Marmorboden, Kamin, Kaminumrandung aus Stein und freistehendem Schreibtisch in New York
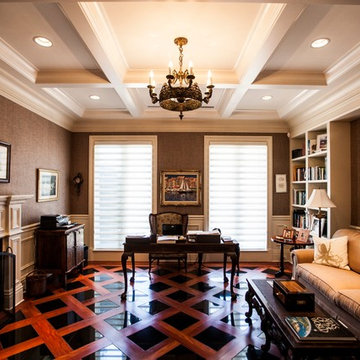
Mittelgroßes Modernes Arbeitszimmer mit Arbeitsplatz, brauner Wandfarbe, Marmorboden, Kamin und freistehendem Schreibtisch in Miami
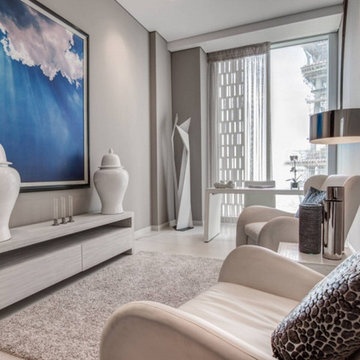
Mittelgroßes Klassisches Arbeitszimmer mit brauner Wandfarbe, Marmorboden und freistehendem Schreibtisch in New York
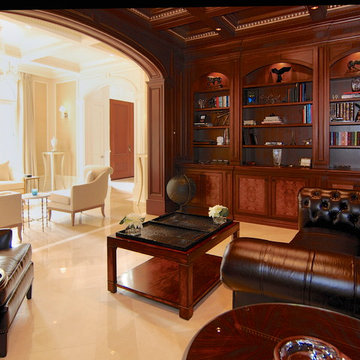
For this commission the client hired us to do the interiors of their new home which was under construction. The style of the house was very traditional however the client wanted the interiors to be transitional, a mixture of contemporary with more classic design. We assisted the client in all of the material, fixture, lighting, cabinetry and built-in selections for the home. The floors throughout the first floor of the home are a creme marble in different patterns to suit the particular room; the dining room has a marble mosaic inlay in the tradition of an oriental rug. The ground and second floors are hardwood flooring with a herringbone pattern in the bedrooms. Each of the seven bedrooms has a custom ensuite bathroom with a unique design. The master bathroom features a white and gray marble custom inlay around the wood paneled tub which rests below a venetian plaster domes and custom glass pendant light. We also selected all of the furnishings, wall coverings, window treatments, and accessories for the home. Custom draperies were fabricated for the sitting room, dining room, guest bedroom, master bedroom, and for the double height great room. The client wanted a neutral color scheme throughout the ground floor; fabrics were selected in creams and beiges in many different patterns and textures. One of the favorite rooms is the sitting room with the sculptural white tete a tete chairs. The master bedroom also maintains a neutral palette of creams and silver including a venetian mirror and a silver leafed folding screen. Additional unique features in the home are the layered capiz shell walls at the rear of the great room open bar, the double height limestone fireplace surround carved in a woven pattern, and the stained glass dome at the top of the vaulted ceilings in the great room.
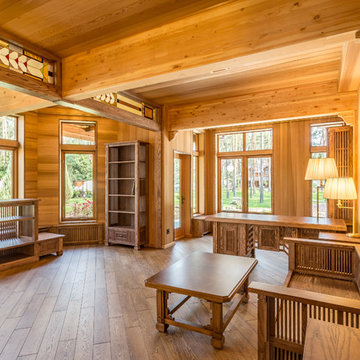
Рабочий кабинет, выполненный в стиле Флойда Райта. Обрамление окон и батарейные решетки хорошо выдерживают перепады температур благодаря правильно подобранным материалам. Вся мебель отдельно стоящая мебель, потолки и встроенная мебель выполнена из натурального дерева и покрыта декоративными шпонами.
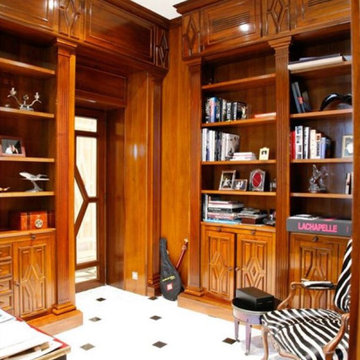
Kleines Klassisches Arbeitszimmer ohne Kamin mit Arbeitsplatz, brauner Wandfarbe, Marmorboden, freistehendem Schreibtisch und weißem Boden in Sonstige
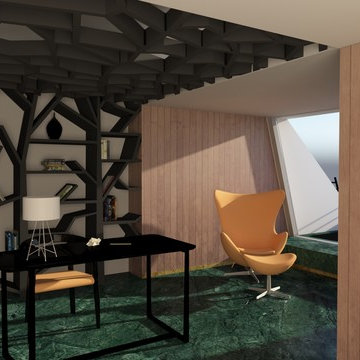
A project of interiors in the historical apartment by the Italian architect Giulio Minoletti. Our client, a very important advertising director, wanted a delicate renewal, that respected the intentions of the architect in the '50s, in particular the modularity of the space.
Blending point is the name we adopted for our project as we read in loco the really strong interaction between nature and city, the two absolute stunning views this house offers in the centre of Milan.
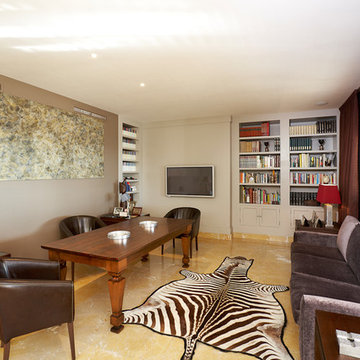
ALADECOR Marbella Interior Design
Großes Modernes Lesezimmer mit brauner Wandfarbe, Marmorboden, freistehendem Schreibtisch und beigem Boden in Malaga
Großes Modernes Lesezimmer mit brauner Wandfarbe, Marmorboden, freistehendem Schreibtisch und beigem Boden in Malaga
Arbeitszimmer mit brauner Wandfarbe und Marmorboden Ideen und Design
1