Arbeitszimmer mit Vinylboden und unterschiedlichen Kaminen Ideen und Design
Suche verfeinern:
Budget
Sortieren nach:Heute beliebt
1 – 20 von 51 Fotos
1 von 3
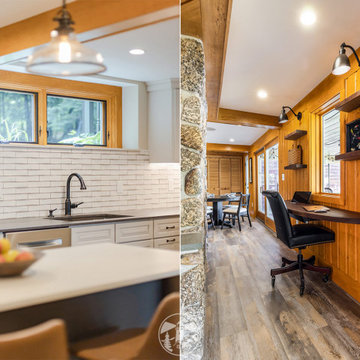
What was once a narrow, dark hallway, used for the family’s beverage center, is now a custom office nook. We removed the small window and replaced it with a larger one. This created a beautifully lit space with amazing views of Lake Winnisquam.
The desk area is designed with a custom built, floating Walnut desk. On the wall above are accompanying floating walnut shelves.
Also featured is the Blanco Performa 32" kitchen sink in Cafe Brown.
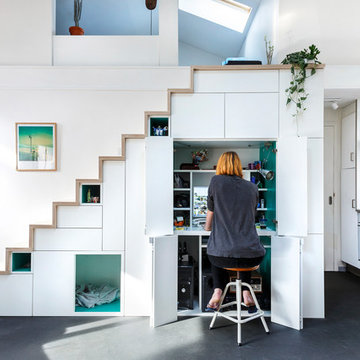
Kleines Nordisches Lesezimmer mit weißer Wandfarbe, Vinylboden, Kaminofen und grauem Boden in Paris
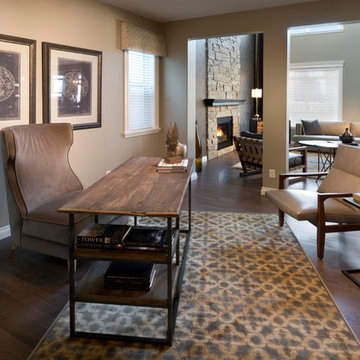
Modernes Arbeitszimmer mit grauer Wandfarbe, Vinylboden, Kamin, Kaminumrandung aus Stein und freistehendem Schreibtisch in Calgary
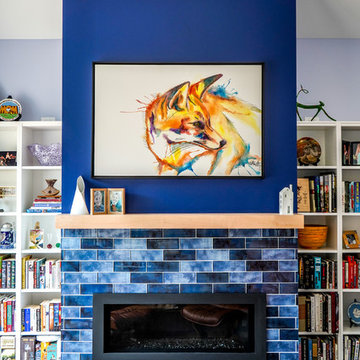
The fireplace creates a bold statement while also providing an opportunity for relaxation in this home office.
Mittelgroßes Klassisches Arbeitszimmer mit Studio, blauer Wandfarbe, Vinylboden, Gaskamin, Kaminumrandung aus Metall, freistehendem Schreibtisch und braunem Boden in Minneapolis
Mittelgroßes Klassisches Arbeitszimmer mit Studio, blauer Wandfarbe, Vinylboden, Gaskamin, Kaminumrandung aus Metall, freistehendem Schreibtisch und braunem Boden in Minneapolis
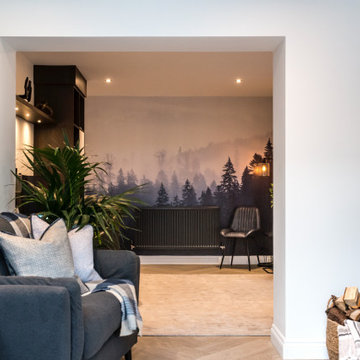
This beautiful modern contemporary family home offers a beautiful combination of gentle whites and warm wooden tones, match made in heaven! It has everything our clients asked for and is a reflection of their lifestyle. See more of our projects at: www.ihinteriors.co.uk/portfolio
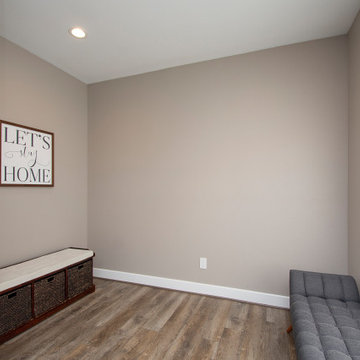
Our clients wanted to increase the size of their kitchen, which was small, in comparison to the overall size of the home. They wanted a more open livable space for the family to be able to hang out downstairs. They wanted to remove the walls downstairs in the front formal living and den making them a new large den/entering room. They also wanted to remove the powder and laundry room from the center of the kitchen, giving them more functional space in the kitchen that was completely opened up to their den. The addition was planned to be one story with a bedroom/game room (flex space), laundry room, bathroom (to serve as the on-suite to the bedroom and pool bath), and storage closet. They also wanted a larger sliding door leading out to the pool.
We demoed the entire kitchen, including the laundry room and powder bath that were in the center! The wall between the den and formal living was removed, completely opening up that space to the entry of the house. A small space was separated out from the main den area, creating a flex space for them to become a home office, sitting area, or reading nook. A beautiful fireplace was added, surrounded with slate ledger, flanked with built-in bookcases creating a focal point to the den. Behind this main open living area, is the addition. When the addition is not being utilized as a guest room, it serves as a game room for their two young boys. There is a large closet in there great for toys or additional storage. A full bath was added, which is connected to the bedroom, but also opens to the hallway so that it can be used for the pool bath.
The new laundry room is a dream come true! Not only does it have room for cabinets, but it also has space for a much-needed extra refrigerator. There is also a closet inside the laundry room for additional storage. This first-floor addition has greatly enhanced the functionality of this family’s daily lives. Previously, there was essentially only one small space for them to hang out downstairs, making it impossible for more than one conversation to be had. Now, the kids can be playing air hockey, video games, or roughhousing in the game room, while the adults can be enjoying TV in the den or cooking in the kitchen, without interruption! While living through a remodel might not be easy, the outcome definitely outweighs the struggles throughout the process.
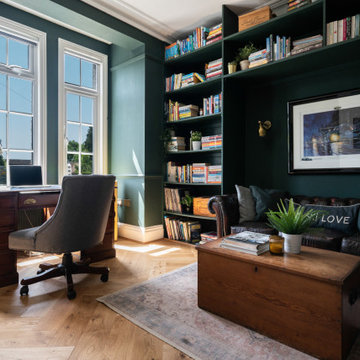
This large victorian home office is great for relaxing as well as working. With leather furniture and wooden side tables, this room is perfect for meetings with a wall-mounted TV.
The bookcase is full wall - floor to ceiling and painted the same colour as the walls. Brass elements throughout give a warm touch to the cooler colour scheme.
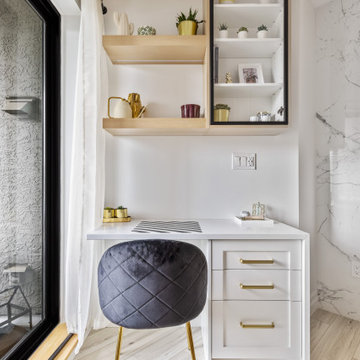
Custom office desk in the living room nook. Gold pulls from Marathon hardware.
Modernes Arbeitszimmer mit Arbeitsplatz, weißer Wandfarbe, Vinylboden, Kamin, gefliester Kaminumrandung, Einbau-Schreibtisch, braunem Boden und Wandpaneelen in Vancouver
Modernes Arbeitszimmer mit Arbeitsplatz, weißer Wandfarbe, Vinylboden, Kamin, gefliester Kaminumrandung, Einbau-Schreibtisch, braunem Boden und Wandpaneelen in Vancouver
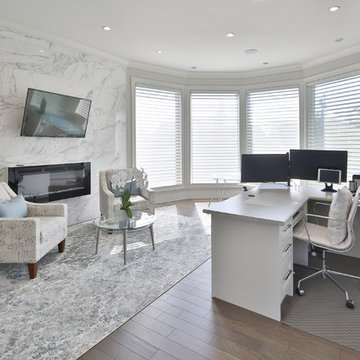
Andrew Fyfe
Großes Modernes Arbeitszimmer mit grauer Wandfarbe, Vinylboden, Gaskamin, Kaminumrandung aus Stein, Einbau-Schreibtisch und braunem Boden in Vancouver
Großes Modernes Arbeitszimmer mit grauer Wandfarbe, Vinylboden, Gaskamin, Kaminumrandung aus Stein, Einbau-Schreibtisch und braunem Boden in Vancouver
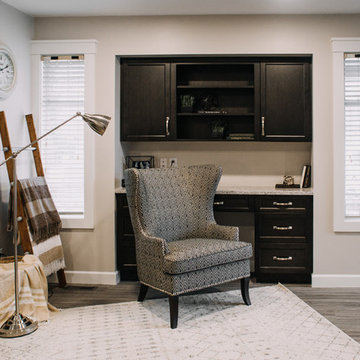
Kleines Klassisches Lesezimmer mit beiger Wandfarbe, Vinylboden, Kamin, Kaminumrandung aus Stein, Einbau-Schreibtisch und grauem Boden in Vancouver
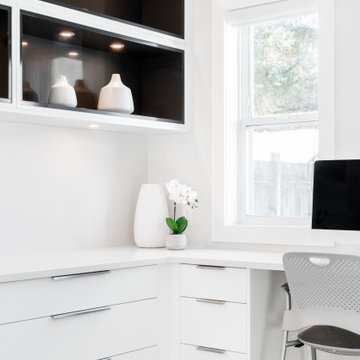
Mittelgroßes Modernes Arbeitszimmer mit weißer Wandfarbe, Vinylboden, Kamin, verputzter Kaminumrandung, Einbau-Schreibtisch und braunem Boden in Vancouver
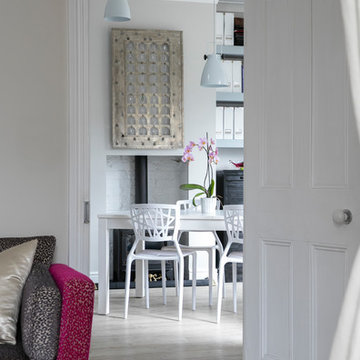
Talbot Photography
Kleines Eklektisches Arbeitszimmer mit grauer Wandfarbe, Vinylboden, Kaminofen, freistehendem Schreibtisch und grauem Boden in London
Kleines Eklektisches Arbeitszimmer mit grauer Wandfarbe, Vinylboden, Kaminofen, freistehendem Schreibtisch und grauem Boden in London
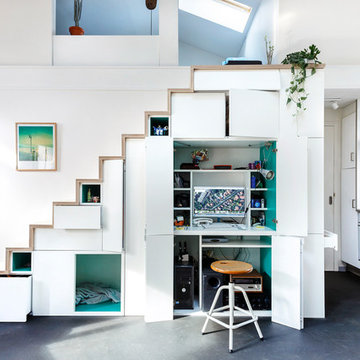
Kleines Nordisches Lesezimmer mit weißer Wandfarbe, Vinylboden, Kaminofen und grauem Boden in Paris
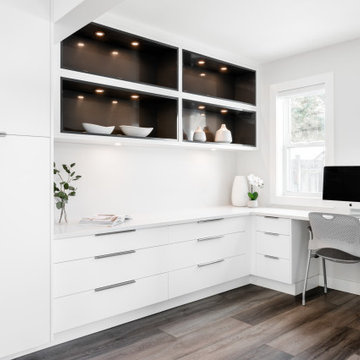
Mittelgroßes Modernes Arbeitszimmer mit weißer Wandfarbe, Vinylboden, Kamin, verputzter Kaminumrandung, Einbau-Schreibtisch und braunem Boden in Vancouver
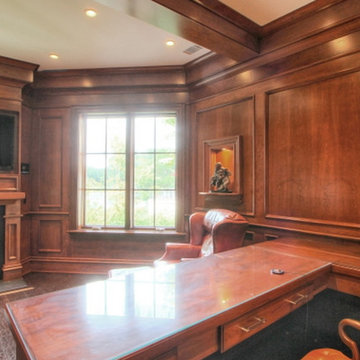
Großes Klassisches Arbeitszimmer mit Arbeitsplatz, brauner Wandfarbe, Vinylboden, Tunnelkamin, Kaminumrandung aus Metall und Einbau-Schreibtisch in Atlanta
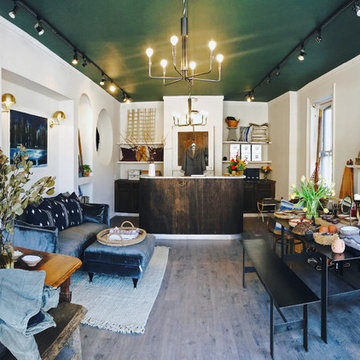
Design collaboration and build out of Hendley & Co's flagship location in Newburgh, NY. We laid new flooring, built custom designed display storage, floating shelves, custom cash wrap, cabinetry and radiator cover.
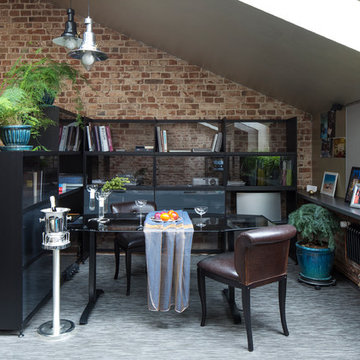
Зона столовой или домашнего офиса слегка выделена. Стол с подъемным механизмом позволяет комфортно поужинать или устроить фуршет.
Mittelgroßes Modernes Arbeitszimmer mit bunten Wänden, Vinylboden, Kamin und gefliester Kaminumrandung in Moskau
Mittelgroßes Modernes Arbeitszimmer mit bunten Wänden, Vinylboden, Kamin und gefliester Kaminumrandung in Moskau
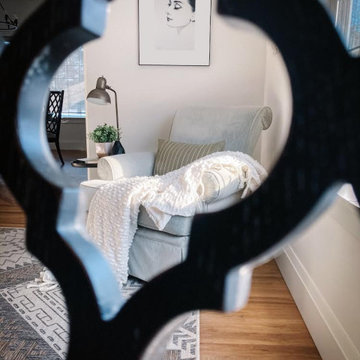
Klassisches Arbeitszimmer mit Arbeitsplatz, bunten Wänden, Vinylboden, Kamin, Kaminumrandung aus Stein, Einbau-Schreibtisch und braunem Boden
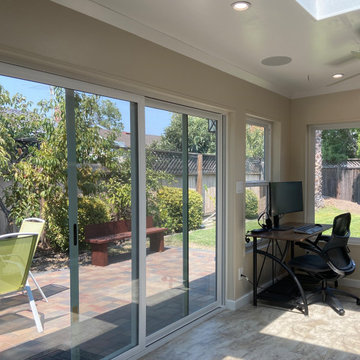
This is a craftsman-style sun room built in 2020. The client mainly appreciated how aesthetic the room felt in terms of design.
Mittelgroßes Uriges Arbeitszimmer mit Vinylboden, Kamin, Kaminumrandung aus Backstein und grauem Boden in San Francisco
Mittelgroßes Uriges Arbeitszimmer mit Vinylboden, Kamin, Kaminumrandung aus Backstein und grauem Boden in San Francisco
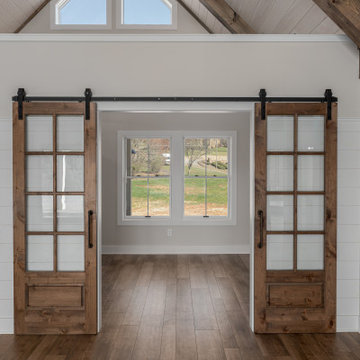
Farmhouse interior with traditional/transitional design elements. Accents include nickel gap wainscoting, tongue and groove ceilings, wood accent doors, wood beams, porcelain and marble tile, and LVP flooring
Arbeitszimmer mit Vinylboden und unterschiedlichen Kaminen Ideen und Design
1