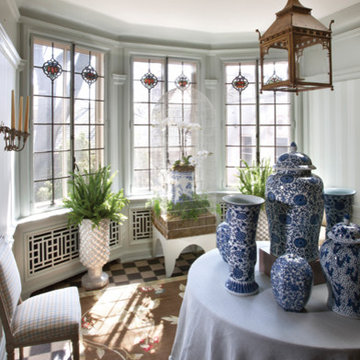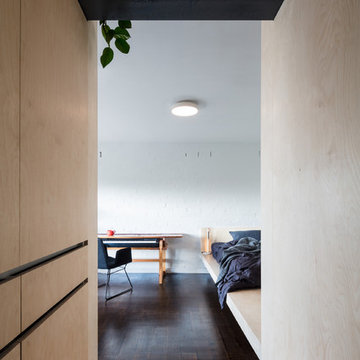Preiswerte Asiatischer Eingang Ideen und Design
Suche verfeinern:
Budget
Sortieren nach:Heute beliebt
1 – 20 von 45 Fotos
1 von 3
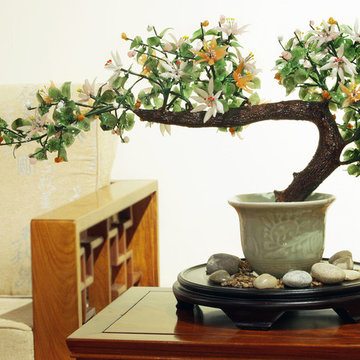
Planted in a celadon ceramic pot with stylized details and white rock soil, the glass flowers and leaves are intricately wired together. With its unique form and flowers blooming year round, this piece of art is a perfect center piece for any feng-shui minded space.
Photo by: Tri Ngo
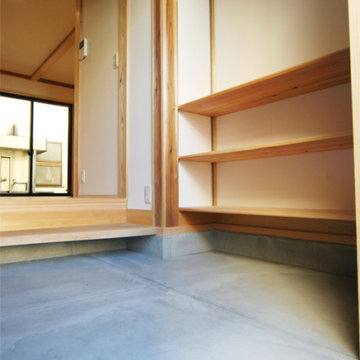
広い玄関土間。玄関収納棚も取り付け。
Kleiner Asiatischer Eingang mit weißer Wandfarbe, hellem Holzboden, Schiebetür und hellbrauner Holzhaustür in Sonstige
Kleiner Asiatischer Eingang mit weißer Wandfarbe, hellem Holzboden, Schiebetür und hellbrauner Holzhaustür in Sonstige

Family of the character of rice field.
In the surrounding is the countryside landscape, in a 53 yr old Japanese house of 80 tsubos,
the young couple and their children purchased it for residence and decided to renovate.
Making the new concept of living a new life in a 53 yr old Japanese house 53 years ago and continuing to the next generation, we can hope to harmonize between the good ancient things with new things and thought of a house that can interconnect the middle area.
First of all, we removed the part which was expanded and renovated in the 53 years of construction, returned to the original ricefield character style, and tried to insert new elements there.
The Original Japanese style room was made into a garden, and the edge side was made to be outside, adding external factors, creating a comfort of the space where various elements interweave.
The rich space was created by externalizing the interior and inserting new things while leaving the old stuff.
田の字の家
周囲には田園風景がひろがる築53年80坪の日本家屋。
若い夫婦と子が住居として日本家屋を購入しリノベーションをすることとなりました。
53年前の日本家屋を新しい生活の場として次の世代へ住み継がれていくことをコンセプトとし、古く良きモノと新しいモノとを調和させ、そこに中間領域を織り交ぜたような住宅はできないかと考えました。
まず築53年の中で増改築された部分を取り除き、本来の日本家屋の様式である田の字の空間に戻します。そこに必要な空間のボリュームを落とし込んでいきます。そうすることで、必要のない空間(余白の空間)が生まれます。そこに私たちは、外的要素を挿入していくことを試みました。
元々和室だったところを坪庭にしたり、縁側を外部に見立てたりすることで様々な要素が織り交ざりあう空間の心地よさを作り出しました。
昔からある素材を残しつつ空間を新しく作りなおし、そこに外部的要素を挿入することで
豊かな暮らしを生みだしています。
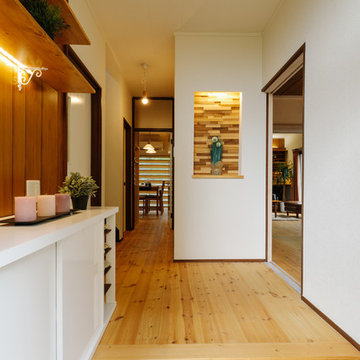
Kleiner Asiatischer Eingang mit Korridor, weißer Wandfarbe, braunem Holzboden, Einzeltür, dunkler Holzhaustür und braunem Boden in Sonstige
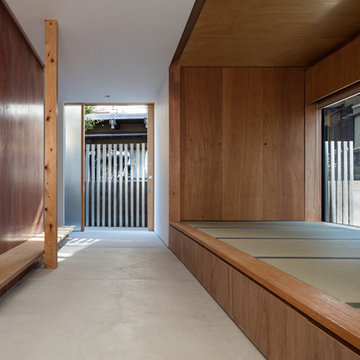
1階は周囲をぐるりと囲むように土間として、外部との曖昧な距離感をつくりだしています。
小上がりとしての畳空間は簡単な客間としても活用されます。
photo : Shigeo Ogawa
Mittelgroßer Asiatischer Eingang mit Korridor, brauner Wandfarbe, Betonboden, Schiebetür, heller Holzhaustür und grauem Boden in Osaka
Mittelgroßer Asiatischer Eingang mit Korridor, brauner Wandfarbe, Betonboden, Schiebetür, heller Holzhaustür und grauem Boden in Osaka
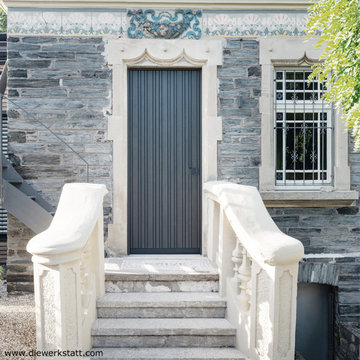
vertikal strukturierte Haustür aus graublau lasiertem Eichenholz, harmonisch eingeführt in über 100 Jahre alte Jugendstilvilla, Entwurf und Ausführung: die werkstatt haustürbau
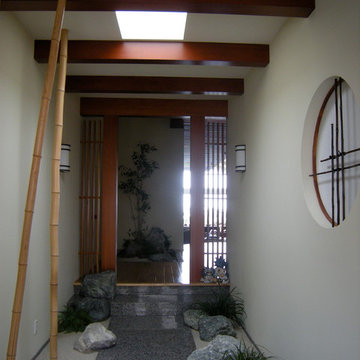
Mittelgroßer Asiatischer Eingang mit Korridor, grauer Wandfarbe, Granitboden, Drehtür, hellbrauner Holzhaustür und grauem Boden in Los Angeles
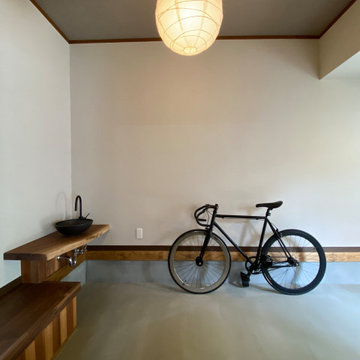
Kleiner Asiatischer Eingang mit weißer Wandfarbe, Schiebetür, brauner Haustür, grauem Boden, Tapetendecke und Tapetenwänden in Kobe
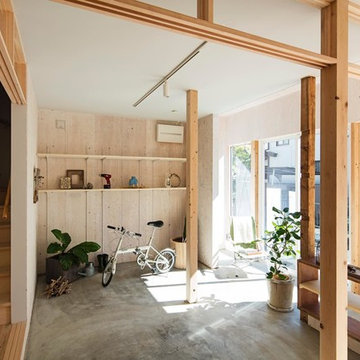
Photo by Kentahasegawa
Mittelgroßer Asiatischer Eingang mit Korridor, weißer Wandfarbe, hellem Holzboden, weißer Haustür, beigem Boden und Einzeltür in Tokio Peripherie
Mittelgroßer Asiatischer Eingang mit Korridor, weißer Wandfarbe, hellem Holzboden, weißer Haustür, beigem Boden und Einzeltür in Tokio Peripherie
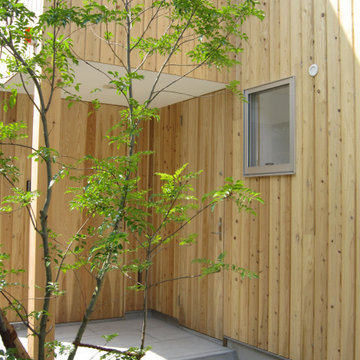
モルタル仕上げのポーチ
Kleine Asiatische Haustür mit beiger Wandfarbe, Betonboden, Einzeltür, heller Holzhaustür und grauem Boden in Fukuoka
Kleine Asiatische Haustür mit beiger Wandfarbe, Betonboden, Einzeltür, heller Holzhaustür und grauem Boden in Fukuoka
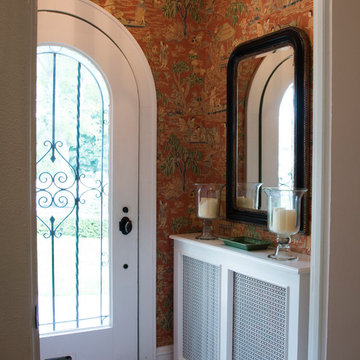
Stef Bartz Photography
Kleines Asiatisches Foyer mit bunten Wänden, Terrakottaboden, Einzeltür und Haustür aus Glas in Milwaukee
Kleines Asiatisches Foyer mit bunten Wänden, Terrakottaboden, Einzeltür und Haustür aus Glas in Milwaukee
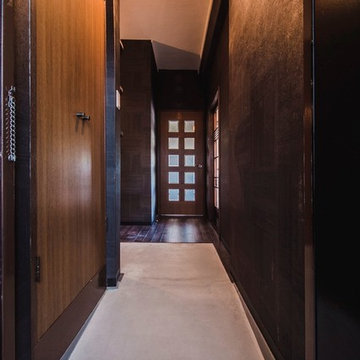
Design & Planning : Atsushi Enomoto(「和処 -wadocoro-」-(株)Q-be)
Construction : (株)H Create
Photos : Jun Matsuoka(Foto Folly)
Asiatischer Eingang mit Stauraum in Tokio
Asiatischer Eingang mit Stauraum in Tokio
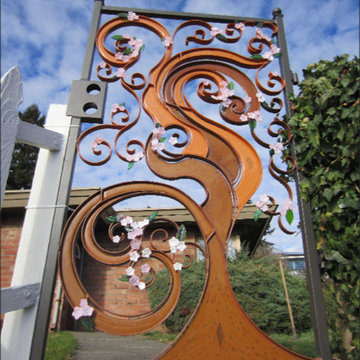
36" Japanese cherry tree garden gate handcrafted wrought iron Garden Gate with glass fused inserts
Kleine Asiatische Haustür mit bunten Wänden, Marmorboden, Doppeltür und schwarzer Haustür in Seattle
Kleine Asiatische Haustür mit bunten Wänden, Marmorboden, Doppeltür und schwarzer Haustür in Seattle
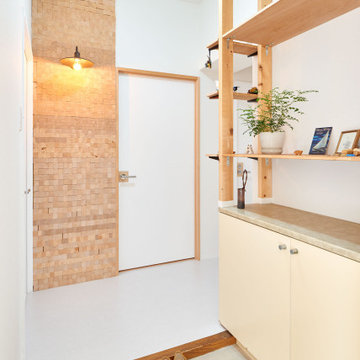
Kleines Asiatisches Foyer mit weißer Wandfarbe, Vinylboden, Einzeltür, grauer Haustür, weißem Boden, Tapetendecke und Tapetenwänden in Tokio
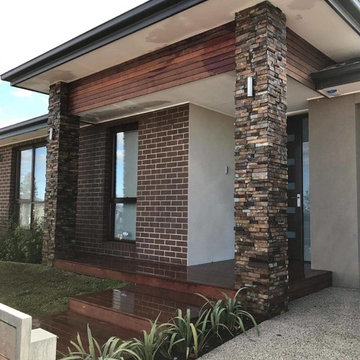
Zac, Smilingrock Melbourne
Job: Plumpton
Stone Used: Rustic Edge Wall Cladding
Get your own stone wall with Smilingrock
Click the link below to choose your stone!
W: www.smilingrockmelbourne.com.au
FB: www.facebook.com/smilingrockmelbourne
M: 0458 988 833
City of Brimbank; Albion 3020; Ardeer 3022; Cairnlea 3023; Calder Park 3037; Deer Park 3023; Delahey 3037; Derrimut 3030; Kealba 3021; Keilor 3036; Keilor Downs 3038; Keilor North 3036; Keilor Park 3042; Kings Park 3021; St Albans 3021; Sunshine 3020; Sunshine North 3020; Sunshine West 3020; Sydenham 3037; Taylors Lakes 3038; City of Hobsons Bay; Altona 3018; Altona Meadows 3028; Altona North 3025; Brooklyn 3012; Laverton 3028; Newport 3015; Spotswood 3015; Seabrook 3028; Seaholme 3018; South Kingsville 3015; Williamstown 3016; Williamstown North 3016; City of Maribyrnong; Braybrook 3019; Footscray 3011; Kingsville 3012; Maidstone 3012; Maribyrnong 3032; Seddon 3011; Tottenham 3012; West Footscray 3012; Yarraville 3013; Shire of Melton; Brookfield 3338; Burnside 3023; Caroline Springs 3023; Hoppers Crossing 3029; Laverton North 3026; Mambourin 3024
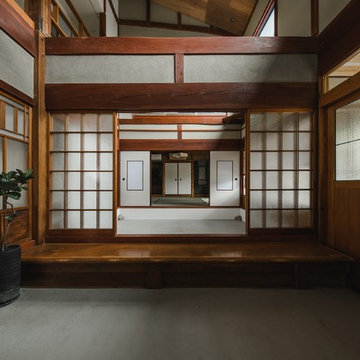
Family of the character of rice field.
In the surrounding is the countryside landscape, in a 53 yr old Japanese house of 80 tsubos,
the young couple and their children purchased it for residence and decided to renovate.
Making the new concept of living a new life in a 53 yr old Japanese house 53 years ago and continuing to the next generation, we can hope to harmonize between the good ancient things with new things and thought of a house that can interconnect the middle area.
First of all, we removed the part which was expanded and renovated in the 53 years of construction, returned to the original ricefield character style, and tried to insert new elements there.
The Original Japanese style room was made into a garden, and the edge side was made to be outside, adding external factors, creating a comfort of the space where various elements interweave.
The rich space was created by externalizing the interior and inserting new things while leaving the old stuff.
田の字の家
周囲には田園風景がひろがる築53年80坪の日本家屋。
若い夫婦と子が住居として日本家屋を購入しリノベーションをすることとなりました。
53年前の日本家屋を新しい生活の場として次の世代へ住み継がれていくことをコンセプトとし、古く良きモノと新しいモノとを調和させ、そこに中間領域を織り交ぜたような住宅はできないかと考えました。
まず築53年の中で増改築された部分を取り除き、本来の日本家屋の様式である田の字の空間に戻します。そこに必要な空間のボリュームを落とし込んでいきます。そうすることで、必要のない空間(余白の空間)が生まれます。そこに私たちは、外的要素を挿入していくことを試みました。
元々和室だったところを坪庭にしたり、縁側を外部に見立てたりすることで様々な要素が織り交ざりあう空間の心地よさを作り出しました。
昔からある素材を残しつつ空間を新しく作りなおし、そこに外部的要素を挿入することで
豊かな暮らしを生みだしています。

7.5帖部屋を2帖の浴室・3帖半の脱衣室・1帖半のこの玄関飾りスペースに分割してリフォームをしました。置物に合わせて、床材腰板ともに栗色塗装で仕上げました。
Geräumiger Asiatischer Eingang mit weißer Wandfarbe, dunklem Holzboden, Schiebetür, brauner Haustür und braunem Boden in Nagoya
Geräumiger Asiatischer Eingang mit weißer Wandfarbe, dunklem Holzboden, Schiebetür, brauner Haustür und braunem Boden in Nagoya
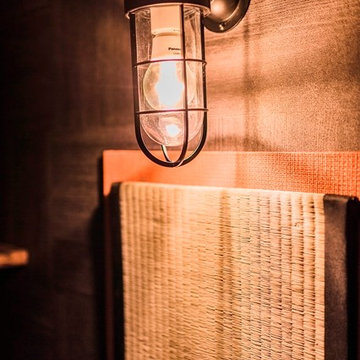
Design & Planning : Atsushi Enomoto(「和処 -wadocoro-」-(株)Q-be)
Construction : (株)H Create
Photos : Jun Matsuoka(Foto Folly)
Asiatischer Eingang mit Stauraum in Tokio
Asiatischer Eingang mit Stauraum in Tokio
Preiswerte Asiatischer Eingang Ideen und Design
1
