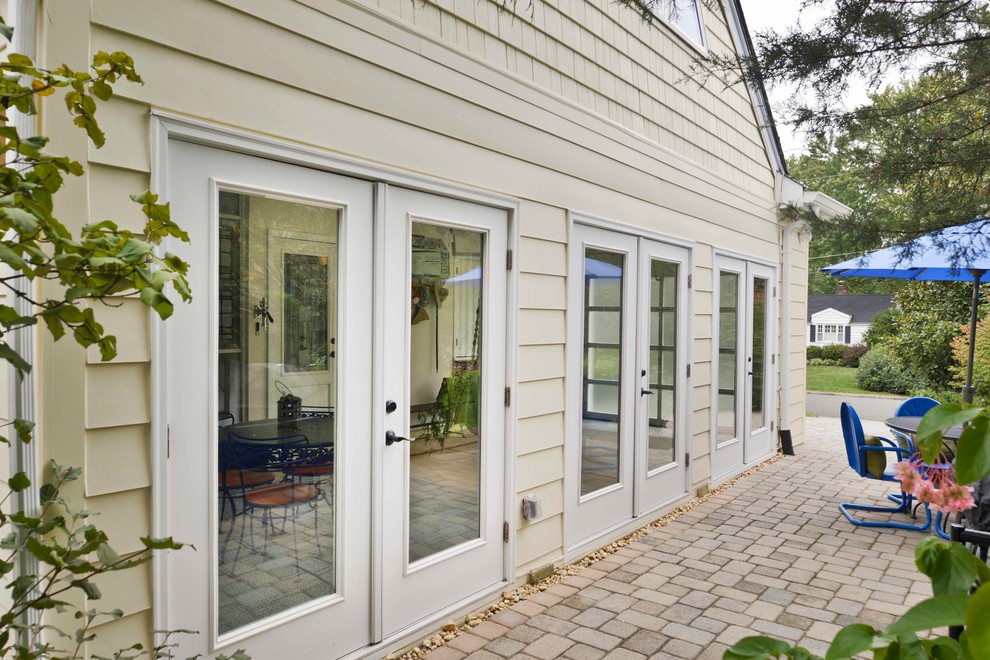
Attractive New Sunroom/Garage with Attic Space Converted into a Game Room/Study
The owners of this home in Mount Vernon Alexandria, converted the Lower level carport into an enclosed sunroom, with optional garage space, an unfinished attic space was turned into a game room with a ping pong table, and future study for their loved grandchildren. There is added extra space footage to the attic space, a cedar closet, new French doors, direct & indirect lighting, new skylight lights to brighten up the attic, triple triangle window. Also, used etched glass garage doors, created extra garage space, and used client’s provided wooded door connecting the sunroom to the patio.
Weitere Fotos im Projekt Attractive New Sunroom/Garage with Attic Space Converted into a Game Room/Study

French doors