Badezimmer mit grauen Schränken und beigen Fliesen Ideen und Design
Suche verfeinern:
Budget
Sortieren nach:Heute beliebt
1 – 20 von 4.468 Fotos
1 von 3

CDH Designs
15 East 4th St
Emporium, PA 15834
Kleines Landhausstil Badezimmer mit Schrankfronten im Shaker-Stil, grauen Schränken, Wandtoilette mit Spülkasten, beigen Fliesen, Porzellanfliesen, beiger Wandfarbe, Porzellan-Bodenfliesen, Unterbauwaschbecken und Quarzwerkstein-Waschtisch in Philadelphia
Kleines Landhausstil Badezimmer mit Schrankfronten im Shaker-Stil, grauen Schränken, Wandtoilette mit Spülkasten, beigen Fliesen, Porzellanfliesen, beiger Wandfarbe, Porzellan-Bodenfliesen, Unterbauwaschbecken und Quarzwerkstein-Waschtisch in Philadelphia
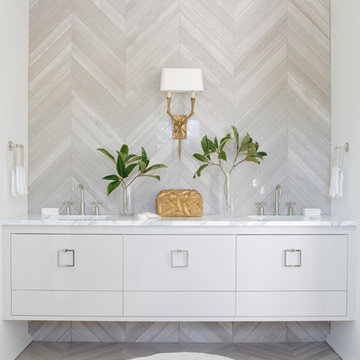
Mali Azima
Modernes Badezimmer En Suite mit Unterbauwaschbecken, flächenbündigen Schrankfronten, grauen Schränken und beigen Fliesen in Atlanta
Modernes Badezimmer En Suite mit Unterbauwaschbecken, flächenbündigen Schrankfronten, grauen Schränken und beigen Fliesen in Atlanta

Mittelgroßes Uriges Duschbad mit flächenbündigen Schrankfronten, grauen Schränken, Nasszelle, Wandtoilette mit Spülkasten, beigen Fliesen, Keramikfliesen, Terrakottaboden, Wandwaschbecken, Marmor-Waschbecken/Waschtisch, buntem Boden, Falttür-Duschabtrennung, bunter Waschtischplatte, Einzelwaschbecken, freistehendem Waschtisch und Ziegelwänden in London

J Hill Interiors transformed a dated downtown condo with little very functionality to offer, into a dream kitchen and bath that has both form and function. The client wanted something elegant and sophisticated but also had to maximize space, storage and conform with their daily lifestyle. Construction done by KC Custom Remodeling.
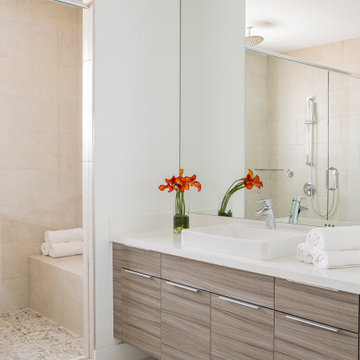
Großes Modernes Badezimmer En Suite mit flächenbündigen Schrankfronten, Quarzwerkstein-Waschtisch, weißer Waschtischplatte, grauen Schränken, beigen Fliesen, weißer Wandfarbe, Einbauwaschbecken, weißem Boden, Einzelwaschbecken und schwebendem Waschtisch in Miami

This bathroom design in Yardley, PA offers a soothing spa retreat, featuring warm colors, natural textures, and sleek lines. The DuraSupreme floating vanity cabinet with a Chroma door in a painted black finish is complemented by a Cambria Beaumont countertop and striking brass hardware. The color scheme is carried through in the Sigma Stixx single handled satin brass finish faucet, as well as the shower plumbing fixtures, towel bar, and robe hook. Two unique round mirrors hang above the vanity and a Toto Drake II toilet sits next to the vanity. The alcove shower design includes a Fleurco Horizon Matte Black shower door. We created a truly relaxing spa retreat with a teak floor and wall, textured pebble style backsplash, and soothing motion sensor lighting under the vanity.
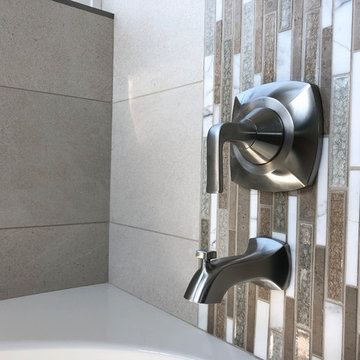
Großes Klassisches Badezimmer En Suite mit profilierten Schrankfronten, grauen Schränken, Badewanne in Nische, Duschbadewanne, Toilette mit Aufsatzspülkasten, Porzellanfliesen, weißer Wandfarbe, Porzellan-Bodenfliesen, Unterbauwaschbecken, Quarzit-Waschtisch, grauem Boden, Falttür-Duschabtrennung, grauer Waschtischplatte und beigen Fliesen in Los Angeles
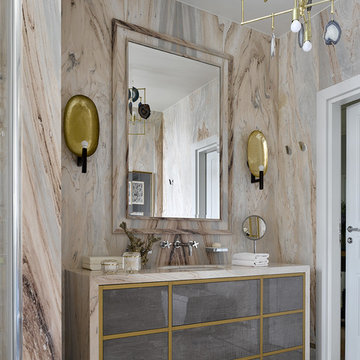
Modernes Badezimmer mit flächenbündigen Schrankfronten, grauen Schränken, beigen Fliesen, Unterbauwaschbecken und beiger Waschtischplatte in Moskau

Our clients house was built in 2012, so it was not that outdated, it was just dark. The clients wanted to lighten the kitchen and create something that was their own, using more unique products. The master bath needed to be updated and they wanted the upstairs game room to be more functional for their family.
The original kitchen was very dark and all brown. The cabinets were stained dark brown, the countertops were a dark brown and black granite, with a beige backsplash. We kept the dark cabinets but lightened everything else. A new translucent frosted glass pantry door was installed to soften the feel of the kitchen. The main architecture in the kitchen stayed the same but the clients wanted to change the coffee bar into a wine bar, so we removed the upper cabinet door above a small cabinet and installed two X-style wine storage shelves instead. An undermount farm sink was installed with a 23” tall main faucet for more functionality. We replaced the chandelier over the island with a beautiful Arhaus Poppy large antique brass chandelier. Two new pendants were installed over the sink from West Elm with a much more modern feel than before, not to mention much brighter. The once dark backsplash was now a bright ocean honed marble mosaic 2”x4” a top the QM Calacatta Miel quartz countertops. We installed undercabinet lighting and added over-cabinet LED tape strip lighting to add even more light into the kitchen.
We basically gutted the Master bathroom and started from scratch. We demoed the shower walls, ceiling over tub/shower, demoed the countertops, plumbing fixtures, shutters over the tub and the wall tile and flooring. We reframed the vaulted ceiling over the shower and added an access panel in the water closet for a digital shower valve. A raised platform was added under the tub/shower for a shower slope to existing drain. The shower floor was Carrara Herringbone tile, accented with Bianco Venatino Honed marble and Metro White glossy ceramic 4”x16” tile on the walls. We then added a bench and a Kohler 8” rain showerhead to finish off the shower. The walk-in shower was sectioned off with a frameless clear anti-spot treated glass. The tub was not important to the clients, although they wanted to keep one for resale value. A Japanese soaker tub was installed, which the kids love! To finish off the master bath, the walls were painted with SW Agreeable Gray and the existing cabinets were painted SW Mega Greige for an updated look. Four Pottery Barn Mercer wall sconces were added between the new beautiful Distressed Silver leaf mirrors instead of the three existing over-mirror vanity bars that were originally there. QM Calacatta Miel countertops were installed which definitely brightened up the room!
Originally, the upstairs game room had nothing but a built-in bar in one corner. The clients wanted this to be more of a media room but still wanted to have a kitchenette upstairs. We had to remove the original plumbing and electrical and move it to where the new cabinets were. We installed 16’ of cabinets between the windows on one wall. Plank and Mill reclaimed barn wood plank veneers were used on the accent wall in between the cabinets as a backing for the wall mounted TV above the QM Calacatta Miel countertops. A kitchenette was installed to one end, housing a sink and a beverage fridge, so the clients can still have the best of both worlds. LED tape lighting was added above the cabinets for additional lighting. The clients love their updated rooms and feel that house really works for their family now.
Design/Remodel by Hatfield Builders & Remodelers | Photography by Versatile Imaging

This young couple spends part of the year in Japan and part of the year in the US. Their request was to fit a traditional Japanese bathroom into their tight space on a budget and create additional storage. The footprint remained the same on the vanity/toilet side of the room. In the place of the existing shower, we created a linen closet and in the place of the original built in tub we created a wet room with a shower area and a deep soaking tub.

Kleines Modernes Duschbad mit flächenbündigen Schrankfronten, grauen Schränken, bodengleicher Dusche, beigen Fliesen, weißer Wandfarbe, Aufsatzwaschbecken, grauem Boden, Falttür-Duschabtrennung, Wandtoilette mit Spülkasten, Porzellanfliesen, Betonboden und Mineralwerkstoff-Waschtisch in Seattle
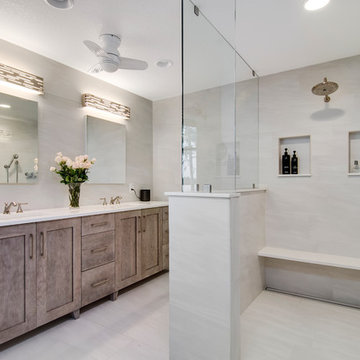
Rickie Agapito - Photographer
Großes Maritimes Badezimmer En Suite mit Schrankfronten im Shaker-Stil, grauen Schränken, freistehender Badewanne, Duschnische, beigen Fliesen, Porzellanfliesen, beiger Wandfarbe, Porzellan-Bodenfliesen, Unterbauwaschbecken, Quarzwerkstein-Waschtisch, beigem Boden und offener Dusche in Orlando
Großes Maritimes Badezimmer En Suite mit Schrankfronten im Shaker-Stil, grauen Schränken, freistehender Badewanne, Duschnische, beigen Fliesen, Porzellanfliesen, beiger Wandfarbe, Porzellan-Bodenfliesen, Unterbauwaschbecken, Quarzwerkstein-Waschtisch, beigem Boden und offener Dusche in Orlando

The striped pattern on the shower tile added lots of style without a lot of cost. Photos by: Rod Foster
Kleines Maritimes Badezimmer mit Schrankfronten mit vertiefter Füllung, grauen Schränken, Duschbadewanne, Toilette mit Aufsatzspülkasten, beigen Fliesen, Keramikfliesen, blauer Wandfarbe, Travertin, Unterbauwaschbecken und Kalkstein-Waschbecken/Waschtisch in Orange County
Kleines Maritimes Badezimmer mit Schrankfronten mit vertiefter Füllung, grauen Schränken, Duschbadewanne, Toilette mit Aufsatzspülkasten, beigen Fliesen, Keramikfliesen, blauer Wandfarbe, Travertin, Unterbauwaschbecken und Kalkstein-Waschbecken/Waschtisch in Orange County
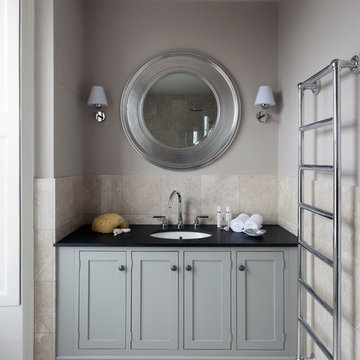
Marc Wilson
Klassisches Badezimmer mit Unterbauwaschbecken, Schrankfronten im Shaker-Stil, grauen Schränken, beigen Fliesen und grauer Wandfarbe in Cornwall
Klassisches Badezimmer mit Unterbauwaschbecken, Schrankfronten im Shaker-Stil, grauen Schränken, beigen Fliesen und grauer Wandfarbe in Cornwall
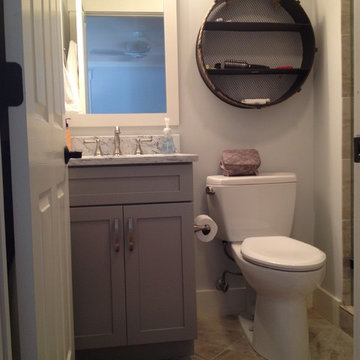
Merillat Masterpiece Cabinetry
Martel Maple Door w/ 5-pc Drawer
Pebble Gray Finish
Hardware by Jeffrey Alexander
Remodel by Advantage Builders
Kleines Maritimes Duschbad mit Unterbauwaschbecken, Schrankfronten im Shaker-Stil, grauen Schränken, Marmor-Waschbecken/Waschtisch, Duschnische, Wandtoilette mit Spülkasten, beigen Fliesen, Keramikfliesen, weißer Wandfarbe und Keramikboden in Atlanta
Kleines Maritimes Duschbad mit Unterbauwaschbecken, Schrankfronten im Shaker-Stil, grauen Schränken, Marmor-Waschbecken/Waschtisch, Duschnische, Wandtoilette mit Spülkasten, beigen Fliesen, Keramikfliesen, weißer Wandfarbe und Keramikboden in Atlanta
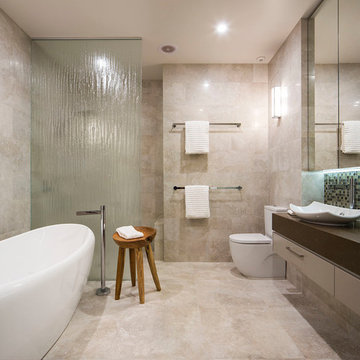
For more information on this project, please contact us on 1300 285 977
Modernes Badezimmer mit Aufsatzwaschbecken, flächenbündigen Schrankfronten, grauen Schränken, freistehender Badewanne, bodengleicher Dusche, Wandtoilette mit Spülkasten, Mosaikfliesen, beiger Wandfarbe und beigen Fliesen in Melbourne
Modernes Badezimmer mit Aufsatzwaschbecken, flächenbündigen Schrankfronten, grauen Schränken, freistehender Badewanne, bodengleicher Dusche, Wandtoilette mit Spülkasten, Mosaikfliesen, beiger Wandfarbe und beigen Fliesen in Melbourne
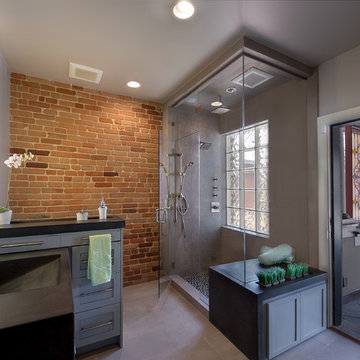
Teri Fotheringham
Interior Intuitions, Ltd.
Modernes Badezimmer mit integriertem Waschbecken, Schrankfronten im Shaker-Stil, grauen Schränken, Duschnische und beigen Fliesen in Denver
Modernes Badezimmer mit integriertem Waschbecken, Schrankfronten im Shaker-Stil, grauen Schränken, Duschnische und beigen Fliesen in Denver

Designer: False Creek Design Group
Photographer: Ema Peter
Großes Modernes Badezimmer En Suite mit offenen Schränken, grauen Schränken, Eckdusche, beigen Fliesen, Porzellanfliesen, beiger Wandfarbe, Porzellan-Bodenfliesen, Trogwaschbecken und Quarzwerkstein-Waschtisch in Vancouver
Großes Modernes Badezimmer En Suite mit offenen Schränken, grauen Schränken, Eckdusche, beigen Fliesen, Porzellanfliesen, beiger Wandfarbe, Porzellan-Bodenfliesen, Trogwaschbecken und Quarzwerkstein-Waschtisch in Vancouver

We were called in to update the 80s master bathroom with a carpet, large built-in tub that took up a lot of space and was hardly used, and cabinetry that needed improved functionality. The goal of this project was to come up with a new layout to include, among other things, a makeup area for her and a freestanding tub, and design a sophisticated spa-retreat for the owners.

Mittelgroßes Klassisches Duschbad mit Schrankfronten im Shaker-Stil, grauen Schränken, offener Dusche, Wandtoilette mit Spülkasten, grauer Wandfarbe, Schieferboden, Unterbauwaschbecken, Marmor-Waschbecken/Waschtisch, beigen Fliesen, Keramikfliesen, grauem Boden und offener Dusche in Orange County
Badezimmer mit grauen Schränken und beigen Fliesen Ideen und Design
1