Badezimmer mit Glasfronten und beigen Fliesen Ideen und Design
Suche verfeinern:
Budget
Sortieren nach:Heute beliebt
1 – 20 von 713 Fotos
1 von 3

This guest bath use to be from the 70's with a bathtub and old oak vanity. This was a Jack and Jill bath so there use to be a door where the toilet now is and the toilet use to sit in front of the vanity under the window. We closed off the door and installed a contemporary toilet. We installed 18" travertine tiles on the floor and a contemporary Robern cabinet and medicine cabinet mirror with lots of storage and frosted glass sliding doors. The bathroom idea started when I took my client shopping and she fell in love with the pounded stainless steel vessel sink. We found a faucet that worked like a joy stick and because she is a pilot she thought that was a fun idea. The countertop is a travertine remnant I found. The bathtub was replaced with a walk in shower using a wave pattern tile for the back wall. We did a frameless glass shower enclosure with a hand held shower faucet

Start and Finish Your Day in Serenity ✨
In the hustle of city life, our homes are our sanctuaries. Particularly, the shower room - where we both begin and unwind at the end of our day. Imagine stepping into a space bathed in soft, soothing light, embracing the calmness and preparing you for the day ahead, and later, helping you relax and let go of the day’s stress.
In Maida Vale, where architecture and design intertwine with the rhythm of London, the key to a perfect shower room transcends beyond just aesthetics. It’s about harnessing the power of natural light to create a space that not only revitalizes your body but also your soul.
But what about our ever-present need for space? The answer lies in maximizing storage, utilizing every nook - both deep and shallow - ensuring that everything you need is at your fingertips, yet out of sight, maintaining a clutter-free haven.
Let’s embrace the beauty of design, the tranquillity of soothing light, and the genius of clever storage in our Maida Vale homes. Because every day deserves a serene beginning and a peaceful end.
#MaidaVale #LondonLiving #SerenityAtHome #ShowerRoomSanctuary #DesignInspiration #NaturalLight #SmartStorage #HomeDesign #UrbanOasis #LondonHomes
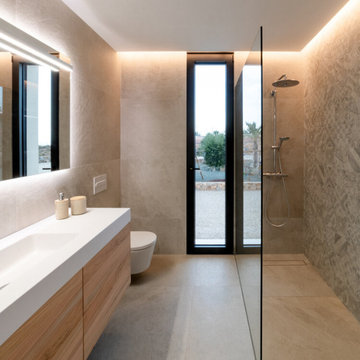
Kleines Modernes Duschbad mit Glasfronten, weißen Schränken, offener Dusche, beigen Fliesen, beiger Wandfarbe, offener Dusche, weißer Waschtischplatte, Einzelwaschbecken und freistehendem Waschtisch in Valencia
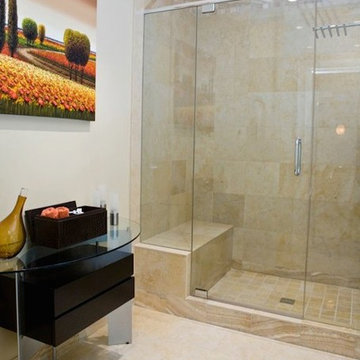
Großes Modernes Badezimmer En Suite mit Glasfronten, dunklen Holzschränken, Duschnische, beigen Fliesen, Steinfliesen, weißer Wandfarbe, Keramikboden, Glaswaschbecken/Glaswaschtisch, beigem Boden und Falttür-Duschabtrennung in Atlanta

Reforma integral Sube Interiorismo www.subeinteriorismo.com
Fotografía Biderbost Photo
Großes Klassisches Badezimmer En Suite mit Glasfronten, weißen Schränken, bodengleicher Dusche, Wandtoilette, beigen Fliesen, Keramikfliesen, beiger Wandfarbe, Laminat, Aufsatzwaschbecken, Laminat-Waschtisch, beigem Boden, Falttür-Duschabtrennung, brauner Waschtischplatte, WC-Raum, Doppelwaschbecken und eingebautem Waschtisch in Bilbao
Großes Klassisches Badezimmer En Suite mit Glasfronten, weißen Schränken, bodengleicher Dusche, Wandtoilette, beigen Fliesen, Keramikfliesen, beiger Wandfarbe, Laminat, Aufsatzwaschbecken, Laminat-Waschtisch, beigem Boden, Falttür-Duschabtrennung, brauner Waschtischplatte, WC-Raum, Doppelwaschbecken und eingebautem Waschtisch in Bilbao

This family bathroom holds atmosphere and warmth created using different textures, ambient and feature lighting. Not only is it beautiful space but also quite functional. The shower hand hose was made long enough for our client to clean the bath area. A glass panel contains the wet-room area and also leaves the length of the room uninterrupted.
Thomas Cleary
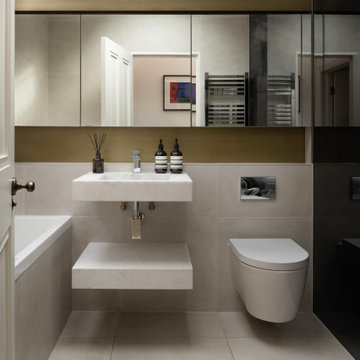
Kleines Modernes Kinderbad mit Glasfronten, offener Dusche, Wandtoilette, beigen Fliesen, Granit-Waschbecken/Waschtisch, offener Dusche, weißer Waschtischplatte, Einzelwaschbecken und schwebendem Waschtisch in London

Mittelgroßes Mediterranes Badezimmer En Suite mit Glasfronten, beigen Fliesen, Terrakottafliesen, weißer Wandfarbe, dunklem Holzboden, Aufsatzwaschbecken, Marmor-Waschbecken/Waschtisch, braunem Boden, roter Waschtischplatte, Einzelwaschbecken, freistehendem Waschtisch und dunklen Holzschränken in Rom
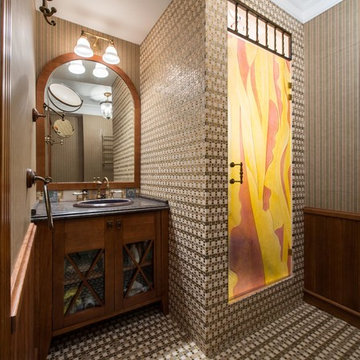
Дверь в душ сделана на заказ в США по моему эскизу. Мойдодыр и стеновые панели сделаны у нас в столярном цеху.
Klassisches Duschbad mit beigen Fliesen, Marmor-Waschbecken/Waschtisch, dunklen Holzschränken, Duschnische, Einbauwaschbecken, bunten Wänden, Falttür-Duschabtrennung und Glasfronten in Moskau
Klassisches Duschbad mit beigen Fliesen, Marmor-Waschbecken/Waschtisch, dunklen Holzschränken, Duschnische, Einbauwaschbecken, bunten Wänden, Falttür-Duschabtrennung und Glasfronten in Moskau
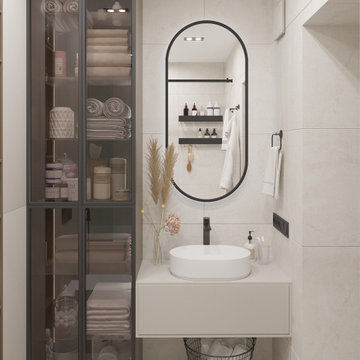
Mittelgroßes Modernes Badezimmer En Suite mit Glasfronten, beigen Schränken, Unterbauwanne, Duschbadewanne, Wandtoilette, beigen Fliesen, Porzellanfliesen, beiger Wandfarbe, Porzellan-Bodenfliesen, Aufsatzwaschbecken, Laminat-Waschtisch, beigem Boden, Schiebetür-Duschabtrennung, beiger Waschtischplatte, Einzelwaschbecken und schwebendem Waschtisch in Sankt Petersburg
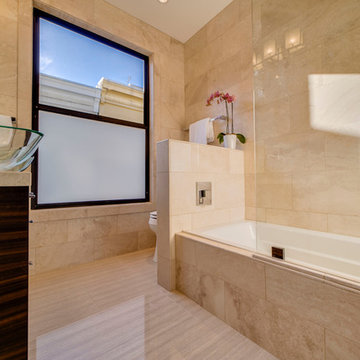
Großes Modernes Badezimmer En Suite mit Aufsatzwaschbecken, Glasfronten, dunklen Holzschränken, Marmor-Waschbecken/Waschtisch, Einbaubadewanne, Duschbadewanne, Toilette mit Aufsatzspülkasten, beigen Fliesen, Porzellanfliesen, beiger Wandfarbe und hellem Holzboden in San Francisco
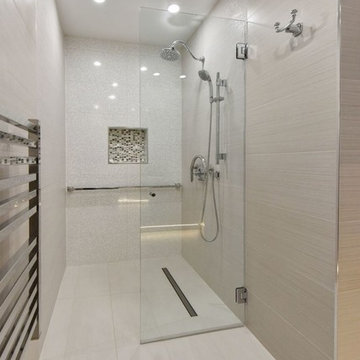
Großes Modernes Badezimmer En Suite mit Glasfronten, beigen Schränken, bodengleicher Dusche, Bidet, beigen Fliesen, Keramikfliesen, beiger Wandfarbe, Keramikboden, Aufsatzwaschbecken, Recyclingglas-Waschtisch, beigem Boden und Falttür-Duschabtrennung in Washington, D.C.
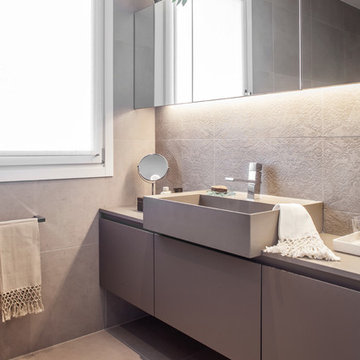
Il bagno padronale, annesso come dicevamo alla camera da letto, comprende un sistema di contenitori sospesi in nicchia, con lavabo in appoggio, più un sistema di pensili con anta a specchio, caratterizzati da un doppio profilo luminoso integrato, inferiore e superiore.
La luce con effetto wall-washed permette di valorizzare il rivestimento a parete, in gres porcellanato, con un disegno monocromo a bassorilievo, che simula un tessuto antico e conferisce una nota romantica e femminile alla stanza da bagno. I rivestimenti coordinati in gres porcellanato, a pavimento ed a parete, mantengono la paletta di colori che sposa un beige - cipria neutro. Il bagno si compone poi sul lato opposto di una vasca - con uso doccia - in nicchia, di ampie dimensioni.
Enrico Del Zotto fotografo.
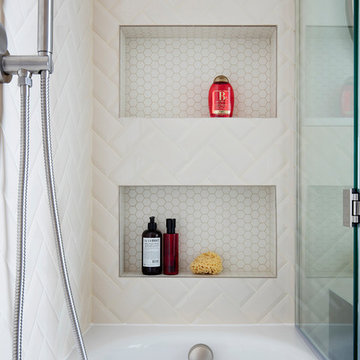
David Giles
Mittelgroßes Mid-Century Duschbad mit Glasfronten, braunen Schränken, Einbaubadewanne, offener Dusche, Wandtoilette, beigen Fliesen, beiger Wandfarbe, Wandwaschbecken und offener Dusche in London
Mittelgroßes Mid-Century Duschbad mit Glasfronten, braunen Schränken, Einbaubadewanne, offener Dusche, Wandtoilette, beigen Fliesen, beiger Wandfarbe, Wandwaschbecken und offener Dusche in London
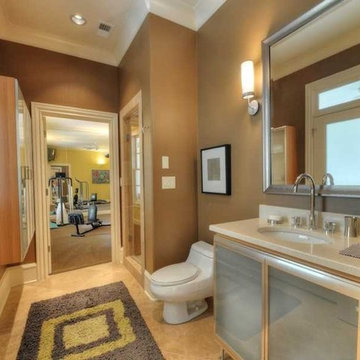
Robin LaMonte, Associate ASID
This modern bathroom has a steam shower.
It is connected to the home gym and also has a door leading to the infinity pool terrace.
Perfect for after a good workout or swim.
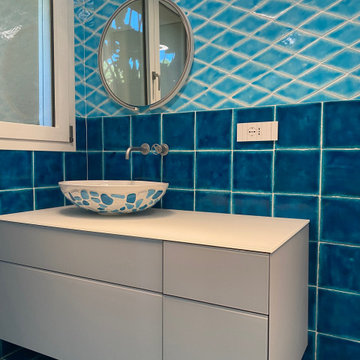
Particolare stanza da bagno con mobile e lavabo d'appoggio.
Großes Mediterranes Badezimmer En Suite mit Glasfronten, hellen Holzschränken, beigen Fliesen, Keramikfliesen, bunten Wänden, Marmorboden, Aufsatzwaschbecken, Glaswaschbecken/Glaswaschtisch, blauem Boden, beiger Waschtischplatte, Einzelwaschbecken und freistehendem Waschtisch in Cagliari
Großes Mediterranes Badezimmer En Suite mit Glasfronten, hellen Holzschränken, beigen Fliesen, Keramikfliesen, bunten Wänden, Marmorboden, Aufsatzwaschbecken, Glaswaschbecken/Glaswaschtisch, blauem Boden, beiger Waschtischplatte, Einzelwaschbecken und freistehendem Waschtisch in Cagliari

Committente: Arch. Alfredo Merolli RE/MAX Professional Firenze. Ripresa fotografica: impiego obiettivo 28mm su pieno formato; macchina su treppiedi con allineamento ortogonale dell'inquadratura; impiego luce naturale esistente con l'ausilio di luci flash e luci continue 5500°K. Post-produzione: aggiustamenti base immagine; fusione manuale di livelli con differente esposizione per produrre un'immagine ad alto intervallo dinamico ma realistica; rimozione elementi di disturbo. Obiettivo commerciale: realizzazione fotografie di complemento ad annunci su siti web agenzia immobiliare; pubblicità su social network; pubblicità a stampa (principalmente volantini e pieghevoli).
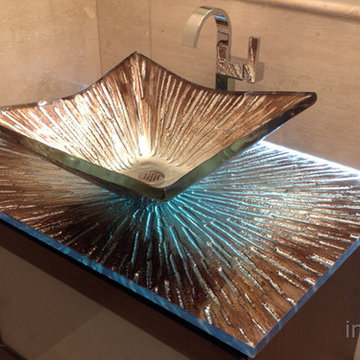
Custom Glass Bathroom Counter Top by Gravity Glas, featuring Inspired LED Color Changing LEDs!
Mittelgroßes Modernes Duschbad mit Aufsatzwaschbecken, Glasfronten, dunklen Holzschränken, Glaswaschbecken/Glaswaschtisch, beigen Fliesen und beiger Wandfarbe in Phoenix
Mittelgroßes Modernes Duschbad mit Aufsatzwaschbecken, Glasfronten, dunklen Holzschränken, Glaswaschbecken/Glaswaschtisch, beigen Fliesen und beiger Wandfarbe in Phoenix

Embarking on the design journey of Wabi Sabi Refuge, I immersed myself in the profound quest for tranquility and harmony. This project became a testament to the pursuit of a tranquil haven that stirs a deep sense of calm within. Guided by the essence of wabi-sabi, my intention was to curate Wabi Sabi Refuge as a sacred space that nurtures an ethereal atmosphere, summoning a sincere connection with the surrounding world. Deliberate choices of muted hues and minimalist elements foster an environment of uncluttered serenity, encouraging introspection and contemplation. Embracing the innate imperfections and distinctive qualities of the carefully selected materials and objects added an exquisite touch of organic allure, instilling an authentic reverence for the beauty inherent in nature's creations. Wabi Sabi Refuge serves as a sanctuary, an evocative invitation for visitors to embrace the sublime simplicity, find solace in the imperfect, and uncover the profound and tranquil beauty that wabi-sabi unveils.

Surfers End Master Bath
Paul S. Bartholomew Photography, Inc.
Mittelgroßes Maritimes Badezimmer En Suite mit Glasfronten, hellbraunen Holzschränken, Kalkstein-Waschbecken/Waschtisch, beigen Fliesen, Steinplatten, Einbaubadewanne, Toilette mit Aufsatzspülkasten, Aufsatzwaschbecken, weißer Wandfarbe, Travertin, Doppeldusche und beigem Boden in New York
Mittelgroßes Maritimes Badezimmer En Suite mit Glasfronten, hellbraunen Holzschränken, Kalkstein-Waschbecken/Waschtisch, beigen Fliesen, Steinplatten, Einbaubadewanne, Toilette mit Aufsatzspülkasten, Aufsatzwaschbecken, weißer Wandfarbe, Travertin, Doppeldusche und beigem Boden in New York
Badezimmer mit Glasfronten und beigen Fliesen Ideen und Design
1