Badezimmer mit Schiebetür-Duschabtrennung und beiger Waschtischplatte Ideen und Design
Sortieren nach:Heute beliebt
1 – 20 von 2.109 Fotos

This Condo was in sad shape. The clients bought and knew it was going to need a over hall. We opened the kitchen to the living, dining, and lanai. Removed doors that were not needed in the hall to give the space a more open feeling as you move though the condo. The bathroom were gutted and re - invented to storage galore. All the while keeping in the coastal style the clients desired. Navy was the accent color we used throughout the condo. This new look is the clients to a tee.

Le projet :
Un appartement familial de 135m2 des années 80 sans style ni charme, avec une petite cuisine isolée et désuète bénéficie d’une rénovation totale au style affirmé avec une grande cuisine semi ouverte sur le séjour, un véritable espace parental, deux chambres pour les enfants avec salle de bains et bureau indépendant.
Notre solution :
Nous déposons les cloisons en supprimant une chambre qui était attenante au séjour et ainsi bénéficier d’un grand volume pour la pièce à vivre avec une cuisine semi ouverte de couleur noire, séparée du séjour par des verrières.
Une crédence en miroir fumé renforce encore la notion d’espace et une banquette sur mesure permet d’ajouter un coin repas supplémentaire souhaité convivial et simple pour de jeunes enfants.
Le salon est entièrement décoré dans les tons bleus turquoise avec une bibliothèque monumentale de la même couleur, prolongée jusqu’à l’entrée grâce à un meuble sur mesure dissimulant entre autre le tableau électrique. Le grand canapé en velours bleu profond configure l’espace salon face à la bibliothèque alors qu’une grande table en verre est entourée de chaises en velours turquoise sur un tapis graphique du même camaïeu.
Nous avons condamné l’accès entre la nouvelle cuisine et l’espace nuit placé de l’autre côté d’un mur porteur. Nous avons ainsi un grand espace parental avec une chambre et une salle de bains lumineuses. Un carrelage mural blanc est posé en chevrons, et la salle de bains intégre une grande baignoire double ainsi qu’une douche à l’italienne. Celle-ci bénéficie de lumière en second jour grâce à une verrière placée sur la cloison côté chambre. Nous avons créé un dressing en U, fermé par une porte coulissante de type verrière.
Les deux chambres enfants communiquent directement sur une salle de bains aux couleurs douces et au carrelage graphique.
L’ancienne cuisine, placée près de l’entrée est aménagée en chambre d’amis-bureau avec un canapé convertible et des rangements astucieux.
Le style :
L’appartement joue les contrastes et ose la couleur dans les espaces à vivre avec un joli bleu turquoise associé à un noir graphique affirmé sur la cuisine, le carrelage au sol et les verrières. Les espaces nuit jouent d’avantage la sobriété dans des teintes neutres. L’ensemble allie style et simplicité d’usage, en accord avec le mode de vie de cette famille parisienne très active avec de jeunes enfants.

Kleines Nordisches Duschbad mit hellen Holzschränken, blauen Fliesen, Keramikfliesen, weißer Wandfarbe, Waschtisch aus Holz, Schiebetür-Duschabtrennung, flächenbündigen Schrankfronten, Badewanne in Nische, Duschbadewanne, Toilette mit Aufsatzspülkasten, braunem Holzboden, Aufsatzwaschbecken, beigem Boden und beiger Waschtischplatte in Barcelona

Optimisation d'une salle de bain de 4m2
Kleines Modernes Badezimmer En Suite mit Kassettenfronten, hellen Holzschränken, offener Dusche, Toilette mit Aufsatzspülkasten, weißen Fliesen, Metrofliesen, blauer Wandfarbe, Zementfliesen für Boden, Waschtischkonsole, Waschtisch aus Holz, blauem Boden, Schiebetür-Duschabtrennung, beiger Waschtischplatte, Wandnische, Einzelwaschbecken und schwebendem Waschtisch in Paris
Kleines Modernes Badezimmer En Suite mit Kassettenfronten, hellen Holzschränken, offener Dusche, Toilette mit Aufsatzspülkasten, weißen Fliesen, Metrofliesen, blauer Wandfarbe, Zementfliesen für Boden, Waschtischkonsole, Waschtisch aus Holz, blauem Boden, Schiebetür-Duschabtrennung, beiger Waschtischplatte, Wandnische, Einzelwaschbecken und schwebendem Waschtisch in Paris
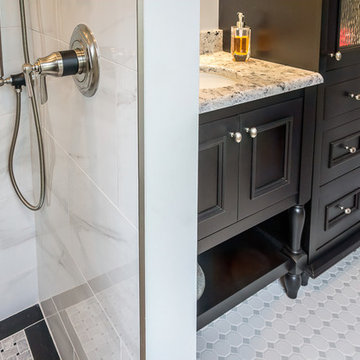
The resident of this 1904 classic Montford home has owned it for more than 30 years. Behind the walls and under the floors of the kitchen and bathroom were a myriad problem areas that needed attention. Hanging new cabinets on walls and from ceilings that may have been plumb a hundred years ago is par for the course. Our project manager even fabricated a special switch plate from wood that was required for an awkward spot in the bathroom. LED can lights and hand-blown glass pendants brighten the kitchen. Intricate tile work and massive glass sliding shower doors bring the bathroom up to date.

Maharishi Vastu, Japanese-inspired, master bathroom with double-size shower
Großes Asiatisches Badezimmer En Suite mit flächenbündigen Schrankfronten, hellen Holzschränken, Doppeldusche, grauen Fliesen, Marmorfliesen, beiger Wandfarbe, Bambusparkett, Einbauwaschbecken, Granit-Waschbecken/Waschtisch, beigem Boden, Schiebetür-Duschabtrennung und beiger Waschtischplatte in Hawaii
Großes Asiatisches Badezimmer En Suite mit flächenbündigen Schrankfronten, hellen Holzschränken, Doppeldusche, grauen Fliesen, Marmorfliesen, beiger Wandfarbe, Bambusparkett, Einbauwaschbecken, Granit-Waschbecken/Waschtisch, beigem Boden, Schiebetür-Duschabtrennung und beiger Waschtischplatte in Hawaii

In this whole house remodel all the bathrooms were refreshed. The guest and kids bath both received a new tub, tile surround and shower doors. The vanities were upgraded for more storage. Taj Mahal Quartzite was used for the counter tops. The guest bath has an interesting shaded tile with a Moroccan lamp inspired accent tile. This created a sophisticated guest bathroom. The kids bath has clean white x-large subway tiles with a fun penny tile stripe.

Großes Modernes Badezimmer En Suite mit Schrankfronten im Shaker-Stil, weißen Schränken, Wandtoilette mit Spülkasten, beigen Fliesen, Keramikfliesen, weißer Wandfarbe, Mosaik-Bodenfliesen, Einbauwaschbecken, Marmor-Waschbecken/Waschtisch, beigem Boden, Schiebetür-Duschabtrennung, beiger Waschtischplatte, Wandnische, Einzelwaschbecken und eingebautem Waschtisch in New York

Mittelgroßes Modernes Badezimmer mit flächenbündigen Schrankfronten, hellen Holzschränken, Badewanne in Nische, Duschbadewanne, Wandtoilette mit Spülkasten, beigen Fliesen, Keramikfliesen, grüner Wandfarbe, Porzellan-Bodenfliesen, Einbauwaschbecken, Granit-Waschbecken/Waschtisch, grauem Boden, Schiebetür-Duschabtrennung und beiger Waschtischplatte in Sonstige

Mittelgroßes Modernes Badezimmer En Suite mit Schrankfronten im Shaker-Stil, braunen Schränken, bodengleicher Dusche, schwarzen Fliesen, grauer Wandfarbe, Kiesel-Bodenfliesen, Unterbauwaschbecken, Quarzwerkstein-Waschtisch, schwarzem Boden, Schiebetür-Duschabtrennung, beiger Waschtischplatte, Wandnische, Doppelwaschbecken, eingebautem Waschtisch und gewölbter Decke in Seattle
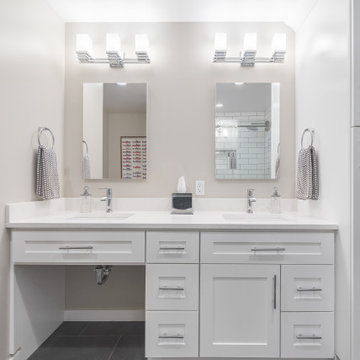
Mittelgroßes Duschbad mit Schrankfronten im Shaker-Stil, weißen Schränken, Duschnische, Wandtoilette mit Spülkasten, beiger Wandfarbe, Keramikboden, Unterbauwaschbecken, Quarzwerkstein-Waschtisch, grauem Boden, Schiebetür-Duschabtrennung, beiger Waschtischplatte, Einzelwaschbecken und eingebautem Waschtisch in Seattle

This tiny home has utilized space-saving design and put the bathroom vanity in the corner of the bathroom. Natural light in addition to track lighting makes this vanity perfect for getting ready in the morning. Triangle corner shelves give an added space for personal items to keep from cluttering the wood counter. This contemporary, costal Tiny Home features a bathroom with a shower built out over the tongue of the trailer it sits on saving space and creating space in the bathroom. This shower has it's own clear roofing giving the shower a skylight. This allows tons of light to shine in on the beautiful blue tiles that shape this corner shower. Stainless steel planters hold ferns giving the shower an outdoor feel. With sunlight, plants, and a rain shower head above the shower, it is just like an outdoor shower only with more convenience and privacy. The curved glass shower door gives the whole tiny home bathroom a bigger feel while letting light shine through to the rest of the bathroom. The blue tile shower has niches; built-in shower shelves to save space making your shower experience even better. The bathroom door is a pocket door, saving space in both the bathroom and kitchen to the other side. The frosted glass pocket door also allows light to shine through.
This Tiny Home has a unique shower structure that points out over the tongue of the tiny house trailer. This provides much more room to the entire bathroom and centers the beautiful shower so that it is what you see looking through the bathroom door. The gorgeous blue tile is hit with natural sunlight from above allowed in to nurture the ferns by way of clear roofing. Yes, there is a skylight in the shower and plants making this shower conveniently located in your bathroom feel like an outdoor shower. It has a large rounded sliding glass door that lets the space feel open and well lit. There is even a frosted sliding pocket door that also lets light pass back and forth. There are built-in shelves to conserve space making the shower, bathroom, and thus the tiny house, feel larger, open and airy.

This tiny home has utilized space-saving design and put the bathroom vanity in the corner of the bathroom. Natural light in addition to track lighting makes this vanity perfect for getting ready in the morning. Triangle corner shelves give an added space for personal items to keep from cluttering the wood counter. This contemporary, costal Tiny Home features a bathroom with a shower built out over the tongue of the trailer it sits on saving space and creating space in the bathroom. This shower has it's own clear roofing giving the shower a skylight. This allows tons of light to shine in on the beautiful blue tiles that shape this corner shower. Stainless steel planters hold ferns giving the shower an outdoor feel. With sunlight, plants, and a rain shower head above the shower, it is just like an outdoor shower only with more convenience and privacy. The curved glass shower door gives the whole tiny home bathroom a bigger feel while letting light shine through to the rest of the bathroom. The blue tile shower has niches; built-in shower shelves to save space making your shower experience even better. The bathroom door is a pocket door, saving space in both the bathroom and kitchen to the other side. The frosted glass pocket door also allows light to shine through.

Bathroom tiles with concrete look.
Collections: Terra Crea - Limo
Uriges Duschbad mit Kassettenfronten, braunen Schränken, freistehender Badewanne, Doppeldusche, beigen Fliesen, Porzellanfliesen, beiger Wandfarbe, Porzellan-Bodenfliesen, integriertem Waschbecken, gefliestem Waschtisch, braunem Boden, Schiebetür-Duschabtrennung, beiger Waschtischplatte, Doppelwaschbecken, schwebendem Waschtisch und Wandpaneelen
Uriges Duschbad mit Kassettenfronten, braunen Schränken, freistehender Badewanne, Doppeldusche, beigen Fliesen, Porzellanfliesen, beiger Wandfarbe, Porzellan-Bodenfliesen, integriertem Waschbecken, gefliestem Waschtisch, braunem Boden, Schiebetür-Duschabtrennung, beiger Waschtischplatte, Doppelwaschbecken, schwebendem Waschtisch und Wandpaneelen

This guest bathroom has the perfect balance of warm and cool, earthy and modern, chic and farmhouse. The "Cinnamon & Sugar" wall paint contrasts nicely with the warm white shower wall tile and other pops of white throughout the space. The Islandstone flooring and pebble shower floor unite all the colors. The frameless glass sliding doors opened up a room that previously felt small, dark, and dated. Earth tones in beige, gray, taupe, ivory, and plum create subtle and sophisticated interest. The textures and color combination is warm and inviting.

Modernes Duschbad mit flächenbündigen Schrankfronten, hellen Holzschränken, Duschnische, weißen Fliesen, Metrofliesen, weißer Wandfarbe, Mosaik-Bodenfliesen, Aufsatzwaschbecken, Waschtisch aus Holz, grauem Boden, Schiebetür-Duschabtrennung, beiger Waschtischplatte, Wandnische und Doppelwaschbecken in Barcelona
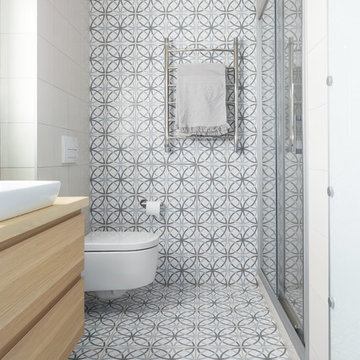
фотограф Виталий Доможиров
Kleines Modernes Duschbad mit flächenbündigen Schrankfronten, hellen Holzschränken, Duschnische, Wandtoilette, Porzellanfliesen, Porzellan-Bodenfliesen, Waschtisch aus Holz, buntem Boden, Schiebetür-Duschabtrennung, Aufsatzwaschbecken und beiger Waschtischplatte in Moskau
Kleines Modernes Duschbad mit flächenbündigen Schrankfronten, hellen Holzschränken, Duschnische, Wandtoilette, Porzellanfliesen, Porzellan-Bodenfliesen, Waschtisch aus Holz, buntem Boden, Schiebetür-Duschabtrennung, Aufsatzwaschbecken und beiger Waschtischplatte in Moskau
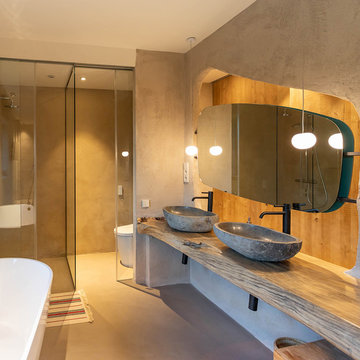
Mediterranes Duschbad mit Nasszelle, beiger Wandfarbe, Aufsatzwaschbecken, Waschtisch aus Holz, beigem Boden, Schiebetür-Duschabtrennung und beiger Waschtischplatte in Madrid

Bathroom tiles with concrete look.
Collections: Terra Crea - Corda
Rustikales Duschbad mit beigen Schränken, bodengleicher Dusche, Wandtoilette, beigen Fliesen, Porzellanfliesen, beiger Wandfarbe, Porzellan-Bodenfliesen, integriertem Waschbecken, gefliestem Waschtisch, beigem Boden, Schiebetür-Duschabtrennung, beiger Waschtischplatte, Einzelwaschbecken, schwebendem Waschtisch, freigelegten Dachbalken und Wandpaneelen
Rustikales Duschbad mit beigen Schränken, bodengleicher Dusche, Wandtoilette, beigen Fliesen, Porzellanfliesen, beiger Wandfarbe, Porzellan-Bodenfliesen, integriertem Waschbecken, gefliestem Waschtisch, beigem Boden, Schiebetür-Duschabtrennung, beiger Waschtischplatte, Einzelwaschbecken, schwebendem Waschtisch, freigelegten Dachbalken und Wandpaneelen
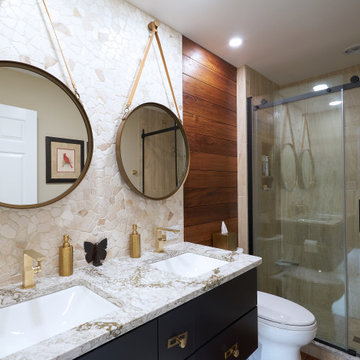
This bathroom design in Yardley, PA offers a soothing spa retreat, featuring warm colors, natural textures, and sleek lines. The DuraSupreme floating vanity cabinet with a Chroma door in a painted black finish is complemented by a Cambria Beaumont countertop and striking brass hardware. The color scheme is carried through in the Sigma Stixx single handled satin brass finish faucet, as well as the shower plumbing fixtures, towel bar, and robe hook. Two unique round mirrors hang above the vanity and a Toto Drake II toilet sits next to the vanity. The alcove shower design includes a Fleurco Horizon Matte Black shower door. We created a truly relaxing spa retreat with a teak floor and wall, textured pebble style backsplash, and soothing motion sensor lighting under the vanity.
Badezimmer mit Schiebetür-Duschabtrennung und beiger Waschtischplatte Ideen und Design
1