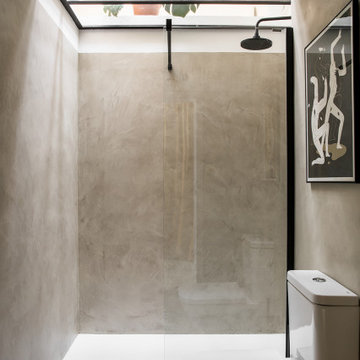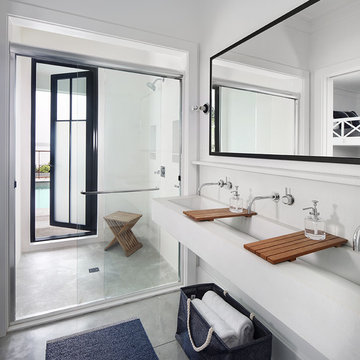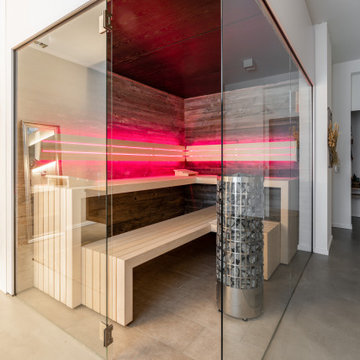Badezimmer mit Schieferboden und Betonboden Ideen und Design
Suche verfeinern:
Budget
Sortieren nach:Heute beliebt
1 – 20 von 18.558 Fotos
1 von 3

Avesha Michael
Kleines Modernes Badezimmer En Suite mit flächenbündigen Schrankfronten, hellen Holzschränken, offener Dusche, Toilette mit Aufsatzspülkasten, weißen Fliesen, Marmorfliesen, weißer Wandfarbe, Betonboden, Einbauwaschbecken, Quarzwerkstein-Waschtisch, grauem Boden, offener Dusche und weißer Waschtischplatte in Los Angeles
Kleines Modernes Badezimmer En Suite mit flächenbündigen Schrankfronten, hellen Holzschränken, offener Dusche, Toilette mit Aufsatzspülkasten, weißen Fliesen, Marmorfliesen, weißer Wandfarbe, Betonboden, Einbauwaschbecken, Quarzwerkstein-Waschtisch, grauem Boden, offener Dusche und weißer Waschtischplatte in Los Angeles

Modern bathroom with glazed brick tile shower and custom tiled tub front in stone mosaic. Features wall mounted vanity with custom mirror and sconce installation. Complete with roman clay plaster wall & ceiling paint for a subtle texture.

Under counter laundry in bathroom. Avonite counter with integral sink. Slate flooring and Maple cabinets.
Cathy Schwabe Architecture.
Photograph by David Wakely.

Kleines Klassisches Duschbad mit Schrankfronten im Shaker-Stil, grünen Schränken, Badewanne in Nische, Duschnische, Toilette mit Aufsatzspülkasten, weißer Wandfarbe, Einbauwaschbecken, Quarzwerkstein-Waschtisch, Duschvorhang-Duschabtrennung, weißer Waschtischplatte, Einzelwaschbecken, Schieferboden, schwarzem Boden und eingebautem Waschtisch in Salt Lake City

Photo Credit: Treve Johnson Photography
Mittelgroßes Klassisches Badezimmer En Suite mit Schrankfronten im Shaker-Stil, grauen Schränken, bodengleicher Dusche, Wandtoilette mit Spülkasten, grünen Fliesen, Keramikfliesen, schwarzer Wandfarbe, Schieferboden, Unterbauwaschbecken, Quarzwerkstein-Waschtisch, grauem Boden, Falttür-Duschabtrennung, weißer Waschtischplatte, Doppelwaschbecken und eingebautem Waschtisch in San Francisco
Mittelgroßes Klassisches Badezimmer En Suite mit Schrankfronten im Shaker-Stil, grauen Schränken, bodengleicher Dusche, Wandtoilette mit Spülkasten, grünen Fliesen, Keramikfliesen, schwarzer Wandfarbe, Schieferboden, Unterbauwaschbecken, Quarzwerkstein-Waschtisch, grauem Boden, Falttür-Duschabtrennung, weißer Waschtischplatte, Doppelwaschbecken und eingebautem Waschtisch in San Francisco

Plaster walls, teak shower floor, granite counter top, and teak cabinets with custom windows opening into shower.
Modernes Badezimmer mit flächenbündigen Schrankfronten, Betonboden, Granit-Waschbecken/Waschtisch, hellbraunen Holzschränken, bodengleicher Dusche, grauen Fliesen, grauem Boden, offener Dusche, grauer Waschtischplatte, schwebendem Waschtisch und Holzdecke in Seattle
Modernes Badezimmer mit flächenbündigen Schrankfronten, Betonboden, Granit-Waschbecken/Waschtisch, hellbraunen Holzschränken, bodengleicher Dusche, grauen Fliesen, grauem Boden, offener Dusche, grauer Waschtischplatte, schwebendem Waschtisch und Holzdecke in Seattle

Nordisches Duschbad mit Duschnische, grauen Fliesen, grauer Wandfarbe, Betonboden, grauem Boden, offener Dusche und Wandtoilette mit Spülkasten in Madrid

Großes Modernes Badezimmer En Suite mit flächenbündigen Schrankfronten, hellbraunen Holzschränken, Doppeldusche, Toilette mit Aufsatzspülkasten, grauen Fliesen, grauer Wandfarbe, Aufsatzwaschbecken, grauem Boden, Falttür-Duschabtrennung, schwarzer Waschtischplatte, Betonboden und Beton-Waschbecken/Waschtisch in Sonstige

Landhausstil Badezimmer mit Duschnische, weißer Wandfarbe, Trogwaschbecken, grauem Boden, Schiebetür-Duschabtrennung und Betonboden in Milwaukee

Ansel Olson
Großes Klassisches Badezimmer En Suite mit Unterbauwaschbecken, Schrankfronten im Shaker-Stil, Speckstein-Waschbecken/Waschtisch, Schieferboden und grauen Schränken in Richmond
Großes Klassisches Badezimmer En Suite mit Unterbauwaschbecken, Schrankfronten im Shaker-Stil, Speckstein-Waschbecken/Waschtisch, Schieferboden und grauen Schränken in Richmond

This close-up captures the sculptural beauty of a modern bathroom's details, where the monochrome palette speaks volumes in its simplicity. The sleek black taps emerges from the microcement wall with a bold presence, casting a graceful arc over the pristine white vessel sink. The interplay of shadow and light dances on the white countertop, highlighting the sink's clean lines and the tap's matte finish. The textured backdrop of the microcement wall adds depth and a tactile dimension, creating a canvas that emphasizes the fixtures' contemporary design. This image is a celebration of modern minimalism, where the elegance of each element is amplified by the serene and sophisticated environment it inhabits.

The natural light highlights the patina of green hand-glazed tiles, concrete bath and hanging plants
Mittelgroßes Modernes Badezimmer En Suite mit flächenbündigen Schrankfronten, grünen Schränken, Badewanne in Nische, grünen Fliesen, Keramikfliesen, Betonboden, Marmor-Waschbecken/Waschtisch, offener Dusche, grüner Waschtischplatte, schwebendem Waschtisch, Duschbadewanne, grauem Boden und Wandnische in Melbourne
Mittelgroßes Modernes Badezimmer En Suite mit flächenbündigen Schrankfronten, grünen Schränken, Badewanne in Nische, grünen Fliesen, Keramikfliesen, Betonboden, Marmor-Waschbecken/Waschtisch, offener Dusche, grüner Waschtischplatte, schwebendem Waschtisch, Duschbadewanne, grauem Boden und Wandnische in Melbourne

This modern custom home is a beautiful blend of thoughtful design and comfortable living. No detail was left untouched during the design and build process. Taking inspiration from the Pacific Northwest, this home in the Washington D.C suburbs features a black exterior with warm natural woods. The home combines natural elements with modern architecture and features clean lines, open floor plans with a focus on functional living.

This Ohana model ATU tiny home is contemporary and sleek, cladded in cedar and metal. The slanted roof and clean straight lines keep this 8x28' tiny home on wheels looking sharp in any location, even enveloped in jungle. Cedar wood siding and metal are the perfect protectant to the elements, which is great because this Ohana model in rainy Pune, Hawaii and also right on the ocean.
A natural mix of wood tones with dark greens and metals keep the theme grounded with an earthiness.
Theres a sliding glass door and also another glass entry door across from it, opening up the center of this otherwise long and narrow runway. The living space is fully equipped with entertainment and comfortable seating with plenty of storage built into the seating. The window nook/ bump-out is also wall-mounted ladder access to the second loft.
The stairs up to the main sleeping loft double as a bookshelf and seamlessly integrate into the very custom kitchen cabinets that house appliances, pull-out pantry, closet space, and drawers (including toe-kick drawers).
A granite countertop slab extends thicker than usual down the front edge and also up the wall and seamlessly cases the windowsill.
The bathroom is clean and polished but not without color! A floating vanity and a floating toilet keep the floor feeling open and created a very easy space to clean! The shower had a glass partition with one side left open- a walk-in shower in a tiny home. The floor is tiled in slate and there are engineered hardwood flooring throughout.

Reforma integral de vivienda en Barcelona
Kleines Mediterranes Duschbad mit flächenbündigen Schrankfronten, beigen Schränken, Duschnische, Wandtoilette, beigen Fliesen, beiger Wandfarbe, Betonboden, Aufsatzwaschbecken, Laminat-Waschtisch, beigem Boden, Schiebetür-Duschabtrennung, beiger Waschtischplatte, Einzelwaschbecken und schwebendem Waschtisch in Barcelona
Kleines Mediterranes Duschbad mit flächenbündigen Schrankfronten, beigen Schränken, Duschnische, Wandtoilette, beigen Fliesen, beiger Wandfarbe, Betonboden, Aufsatzwaschbecken, Laminat-Waschtisch, beigem Boden, Schiebetür-Duschabtrennung, beiger Waschtischplatte, Einzelwaschbecken und schwebendem Waschtisch in Barcelona

The Tranquility Residence is a mid-century modern home perched amongst the trees in the hills of Suffern, New York. After the homeowners purchased the home in the Spring of 2021, they engaged TEROTTI to reimagine the primary and tertiary bathrooms. The peaceful and subtle material textures of the primary bathroom are rich with depth and balance, providing a calming and tranquil space for daily routines. The terra cotta floor tile in the tertiary bathroom is a nod to the history of the home while the shower walls provide a refined yet playful texture to the room.

Modernes Kinderbad mit flächenbündigen Schrankfronten, weißen Schränken, Einbaubadewanne, Duschbadewanne, Wandtoilette mit Spülkasten, weißen Fliesen, Porzellanfliesen, weißer Wandfarbe, Betonboden, Aufsatzwaschbecken, Quarzwerkstein-Waschtisch, grauem Boden, weißer Waschtischplatte, Einzelwaschbecken und schwebendem Waschtisch in Dallas

Mittelgroßes Modernes Duschbad mit Unterbauwanne, bodengleicher Dusche, Wandtoilette, grünen Fliesen, grüner Wandfarbe, Betonboden, Quarzwerkstein-Waschtisch, grünem Boden, Falttür-Duschabtrennung, weißer Waschtischplatte und Einzelwaschbecken in Mailand

Großes Modernes Badezimmer En Suite mit flächenbündigen Schrankfronten, braunen Schränken, Eckdusche, Bidet, rosa Fliesen, Glasfliesen, weißer Wandfarbe, Betonboden, Unterbauwaschbecken, Quarzwerkstein-Waschtisch, blauem Boden, Falttür-Duschabtrennung, weißer Waschtischplatte, Wandnische, Einzelwaschbecken und schwebendem Waschtisch in Chicago
Badezimmer mit Schieferboden und Betonboden Ideen und Design
1
