Badezimmer mit Bidet und beiger Wandfarbe Ideen und Design
Suche verfeinern:
Budget
Sortieren nach:Heute beliebt
141 – 160 von 1.460 Fotos
1 von 3

Großes Mediterranes Badezimmer En Suite mit Schrankfronten mit vertiefter Füllung, hellbraunen Holzschränken, Unterbauwanne, bodengleicher Dusche, Bidet, beigen Fliesen, Kalkfliesen, beiger Wandfarbe, Porzellan-Bodenfliesen, Unterbauwaschbecken, Quarzwerkstein-Waschtisch, orangem Boden, Falttür-Duschabtrennung, beiger Waschtischplatte, WC-Raum, Doppelwaschbecken, eingebautem Waschtisch und freigelegten Dachbalken in Austin
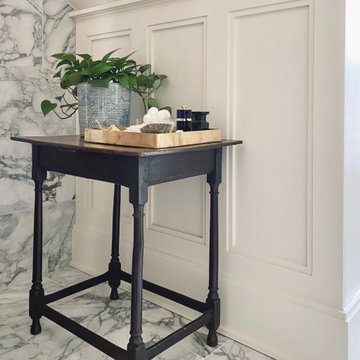
Mittelgroßes Klassisches Badezimmer mit Löwenfuß-Badewanne, Duschbadewanne, Bidet, farbigen Fliesen, Marmorfliesen, beiger Wandfarbe, Marmorboden, Waschtischkonsole, Marmor-Waschbecken/Waschtisch, Duschvorhang-Duschabtrennung, Einzelwaschbecken und vertäfelten Wänden in Philadelphia
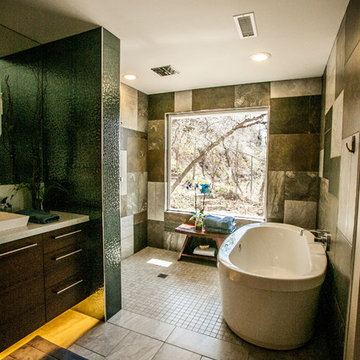
Complete transformation of kitchen, Living room, Master Suite (Bathroom, Walk in closet & bedroom with walk out) Laundry nook, and 2 cozy rooms!
With a collaborative approach we were able to remove the main bearing wall separating the kitchen from the magnificent views afforded by the main living space. Using extremely heavy steel beams we kept the ceiling height at full capacity and without the need for unsightly drops in the smooth ceiling. This modern kitchen is both functional and serves as sculpture in a house filled with fine art.
Such an amazing home!
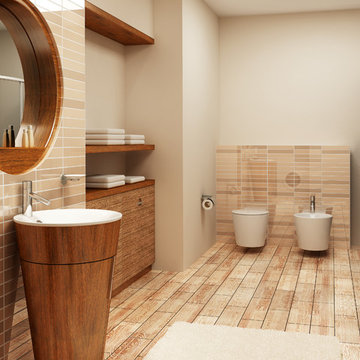
Großes Modernes Badezimmer mit flächenbündigen Schrankfronten, hellbraunen Holzschränken, Duschnische, Bidet, beiger Wandfarbe, Porzellan-Bodenfliesen, Sockelwaschbecken, beigen Fliesen und Porzellanfliesen in Los Angeles
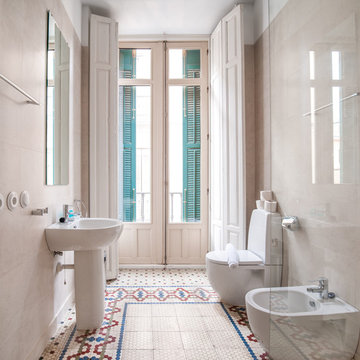
Ángel Salas
Kleines Mediterranes Duschbad mit Sockelwaschbecken, Bidet, weißen Fliesen, beiger Wandfarbe, Mosaik-Bodenfliesen, offener Dusche, Keramikfliesen und offener Dusche in Malaga
Kleines Mediterranes Duschbad mit Sockelwaschbecken, Bidet, weißen Fliesen, beiger Wandfarbe, Mosaik-Bodenfliesen, offener Dusche, Keramikfliesen und offener Dusche in Malaga
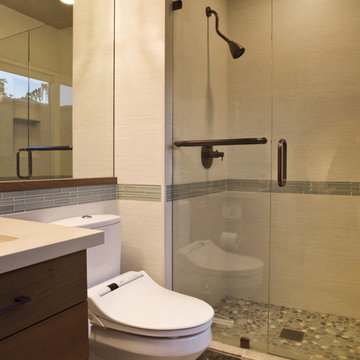
Designer: Ramona Tan Allied ASID, CID #6227, CAPS, CKBR
Pebble tiled shower floors (Island Stone) complimented the linen look of the porcelain shower wall tiles (Porcelanosa) and was accented with a band of glass mosaic (by AKDO). A custom stained cherry cabinet added richness to the color palette, which complimented the antique copper plumbing fixtures (by Cal Faucets).
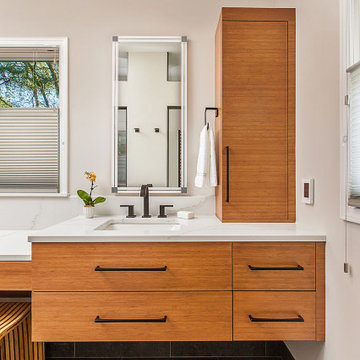
Unique to this bathroom is the singular wall hung vanity wall. Horizontal bamboo mixed perfectly with the oversized porcelain tiles, clean white quartz countertops and black fixtures. Backlit vanity mirrors kept the minimalistic design intact.

Geräumiges Klassisches Badezimmer En Suite mit Schrankfronten mit vertiefter Füllung, weißen Schränken, freistehender Badewanne, Eckdusche, Bidet, weißen Fliesen, Porzellanfliesen, beiger Wandfarbe, Porzellan-Bodenfliesen, Unterbauwaschbecken, Quarzwerkstein-Waschtisch, beigem Boden, Falttür-Duschabtrennung, weißer Waschtischplatte, WC-Raum, Doppelwaschbecken, eingebautem Waschtisch, gewölbter Decke und vertäfelten Wänden in Detroit
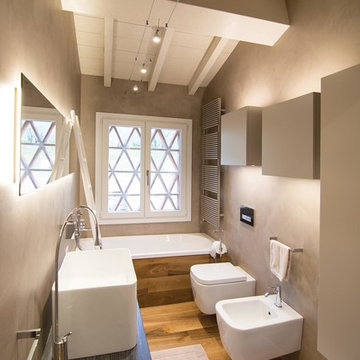
Un bagno in legno e resina. Resina cementizia spatolata color tortora rosato per le pareti fino al soffitto inclinato con travi a vista sbiancate. Faretti su cavi a soffitto, specchio retroilluminato e arredi con illuminazione integrata su disegno del nostro Studio di architettura e Interior Design. Grande Lavello possiato su mensolone in grès effetto pietra.... rubinetto GOCCIA di Gessi e il nuovissimo termoarredo a scaletta elettrico di Tubes!
Foto: RBS Photo

Kleines Badezimmer En Suite mit Schrankfronten mit vertiefter Füllung, Schränken im Used-Look, Unterbauwanne, Duschnische, Bidet, grünen Fliesen, Zementfliesen, beiger Wandfarbe, Porzellan-Bodenfliesen, Einbauwaschbecken und Marmor-Waschbecken/Waschtisch in Moskau
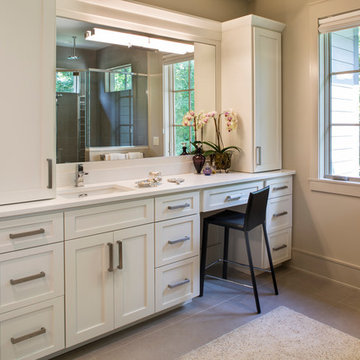
Interior Designer: Allard & Roberts Interior Design, Inc, Photographer: David Dietrich, Builder: Evergreen Custom Homes, Architect: Gary Price, Design Elite Architecture
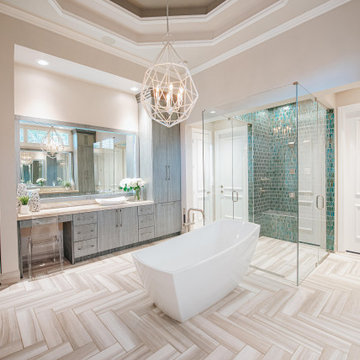
Luxurious master bathroom
Großes Klassisches Badezimmer En Suite mit flächenbündigen Schrankfronten, grauen Schränken, freistehender Badewanne, Doppeldusche, Bidet, blauen Fliesen, Glasfliesen, beiger Wandfarbe, Porzellan-Bodenfliesen, Unterbauwaschbecken, Quarzit-Waschtisch, beigem Boden, Falttür-Duschabtrennung, beiger Waschtischplatte, WC-Raum, Doppelwaschbecken, eingebautem Waschtisch und eingelassener Decke in Miami
Großes Klassisches Badezimmer En Suite mit flächenbündigen Schrankfronten, grauen Schränken, freistehender Badewanne, Doppeldusche, Bidet, blauen Fliesen, Glasfliesen, beiger Wandfarbe, Porzellan-Bodenfliesen, Unterbauwaschbecken, Quarzit-Waschtisch, beigem Boden, Falttür-Duschabtrennung, beiger Waschtischplatte, WC-Raum, Doppelwaschbecken, eingebautem Waschtisch und eingelassener Decke in Miami
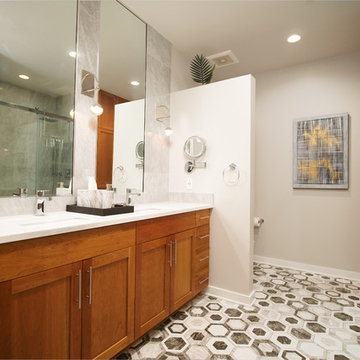
Mittelgroßes Modernes Badezimmer En Suite mit Schrankfronten im Shaker-Stil, hellbraunen Holzschränken, Duschnische, Bidet, grauen Fliesen, Keramikfliesen, beiger Wandfarbe, Keramikboden, Unterbauwaschbecken, Quarzwerkstein-Waschtisch, buntem Boden, Schiebetür-Duschabtrennung und weißer Waschtischplatte in Baltimore
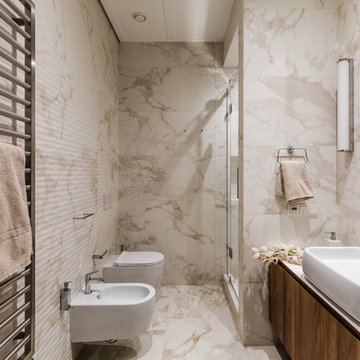
Авторы проекта Анна Сухорукова и Павел Лесневский, Бюро Dinastia Designs, фотограф: Михаил Чекалов
Modernes Duschbad mit flächenbündigen Schrankfronten, dunklen Holzschränken, Bidet, beigen Fliesen, Aufsatzwaschbecken, beigem Boden, Duschnische, beiger Wandfarbe und Falttür-Duschabtrennung in Moskau
Modernes Duschbad mit flächenbündigen Schrankfronten, dunklen Holzschränken, Bidet, beigen Fliesen, Aufsatzwaschbecken, beigem Boden, Duschnische, beiger Wandfarbe und Falttür-Duschabtrennung in Moskau

We were excited when the homeowners of this project approached us to help them with their whole house remodel as this is a historic preservation project. The historical society has approved this remodel. As part of that distinction we had to honor the original look of the home; keeping the façade updated but intact. For example the doors and windows are new but they were made as replicas to the originals. The homeowners were relocating from the Inland Empire to be closer to their daughter and grandchildren. One of their requests was additional living space. In order to achieve this we added a second story to the home while ensuring that it was in character with the original structure. The interior of the home is all new. It features all new plumbing, electrical and HVAC. Although the home is a Spanish Revival the homeowners style on the interior of the home is very traditional. The project features a home gym as it is important to the homeowners to stay healthy and fit. The kitchen / great room was designed so that the homewoners could spend time with their daughter and her children. The home features two master bedroom suites. One is upstairs and the other one is down stairs. The homeowners prefer to use the downstairs version as they are not forced to use the stairs. They have left the upstairs master suite as a guest suite.
Enjoy some of the before and after images of this project:
http://www.houzz.com/discussions/3549200/old-garage-office-turned-gym-in-los-angeles
http://www.houzz.com/discussions/3558821/la-face-lift-for-the-patio
http://www.houzz.com/discussions/3569717/la-kitchen-remodel
http://www.houzz.com/discussions/3579013/los-angeles-entry-hall
http://www.houzz.com/discussions/3592549/exterior-shots-of-a-whole-house-remodel-in-la
http://www.houzz.com/discussions/3607481/living-dining-rooms-become-a-library-and-formal-dining-room-in-la
http://www.houzz.com/discussions/3628842/bathroom-makeover-in-los-angeles-ca
http://www.houzz.com/discussions/3640770/sweet-dreams-la-bedroom-remodels
Exterior: Approved by the historical society as a Spanish Revival, the second story of this home was an addition. All of the windows and doors were replicated to match the original styling of the house. The roof is a combination of Gable and Hip and is made of red clay tile. The arched door and windows are typical of Spanish Revival. The home also features a Juliette Balcony and window.
Library / Living Room: The library offers Pocket Doors and custom bookcases.
Powder Room: This powder room has a black toilet and Herringbone travertine.
Kitchen: This kitchen was designed for someone who likes to cook! It features a Pot Filler, a peninsula and an island, a prep sink in the island, and cookbook storage on the end of the peninsula. The homeowners opted for a mix of stainless and paneled appliances. Although they have a formal dining room they wanted a casual breakfast area to enjoy informal meals with their grandchildren. The kitchen also utilizes a mix of recessed lighting and pendant lights. A wine refrigerator and outlets conveniently located on the island and around the backsplash are the modern updates that were important to the homeowners.
Master bath: The master bath enjoys both a soaking tub and a large shower with body sprayers and hand held. For privacy, the bidet was placed in a water closet next to the shower. There is plenty of counter space in this bathroom which even includes a makeup table.
Staircase: The staircase features a decorative niche
Upstairs master suite: The upstairs master suite features the Juliette balcony
Outside: Wanting to take advantage of southern California living the homeowners requested an outdoor kitchen complete with retractable awning. The fountain and lounging furniture keep it light.
Home gym: This gym comes completed with rubberized floor covering and dedicated bathroom. It also features its own HVAC system and wall mounted TV.

Großes Klassisches Badezimmer En Suite mit flächenbündigen Schrankfronten, grauen Schränken, freistehender Badewanne, bodengleicher Dusche, Bidet, grauen Fliesen, Porzellanfliesen, beiger Wandfarbe, Porzellan-Bodenfliesen, Unterbauwaschbecken, Quarzwerkstein-Waschtisch, braunem Boden, offener Dusche, weißer Waschtischplatte, Duschbank, Doppelwaschbecken und schwebendem Waschtisch in Tampa
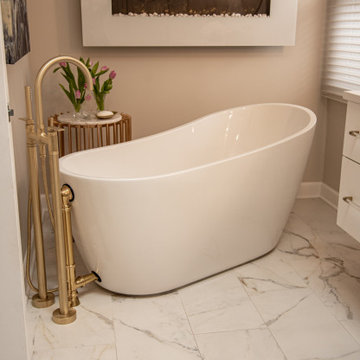
The gentle curved soaking tub is angled to catch the filtered light from the window and the warmth of the wall-mounted fireplace.
the sleek matte brass tub filler faucet pulls the subtle warm veins from the porcelain tile floor.
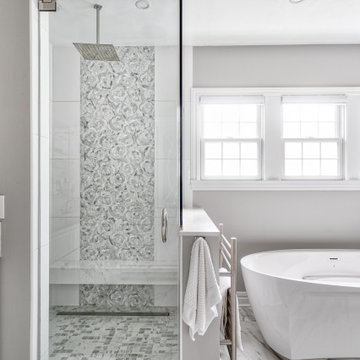
Curbless shower with beautiful glass enclosure and feature tile wall.
Photography by Chris Veith
Geräumiges Klassisches Badezimmer En Suite mit Schrankfronten im Shaker-Stil, weißen Schränken, freistehender Badewanne, bodengleicher Dusche, Bidet, weißen Fliesen, Porzellanfliesen, beiger Wandfarbe, Marmorboden, Unterbauwaschbecken, Quarzit-Waschtisch, Falttür-Duschabtrennung und weißer Waschtischplatte in New York
Geräumiges Klassisches Badezimmer En Suite mit Schrankfronten im Shaker-Stil, weißen Schränken, freistehender Badewanne, bodengleicher Dusche, Bidet, weißen Fliesen, Porzellanfliesen, beiger Wandfarbe, Marmorboden, Unterbauwaschbecken, Quarzit-Waschtisch, Falttür-Duschabtrennung und weißer Waschtischplatte in New York
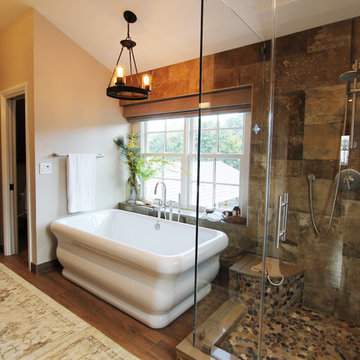
Großes Uriges Badezimmer En Suite mit profilierten Schrankfronten, dunklen Holzschränken, freistehender Badewanne, Eckdusche, Bidet, braunen Fliesen, Steinfliesen, beiger Wandfarbe, Porzellan-Bodenfliesen, Unterbauwaschbecken, Quarzit-Waschtisch, braunem Boden und Falttür-Duschabtrennung in Los Angeles
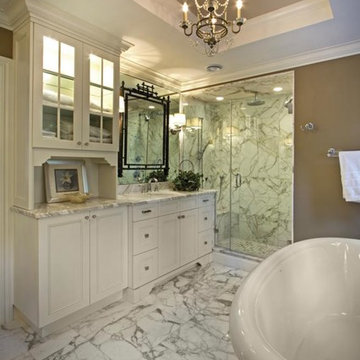
Silver leaf mini chandelier
Großes Klassisches Badezimmer En Suite mit Einbauwaschbecken, Schrankfronten im Shaker-Stil, weißen Schränken, Granit-Waschbecken/Waschtisch, Löwenfuß-Badewanne, offener Dusche, Bidet, farbigen Fliesen, Steinfliesen, beiger Wandfarbe und Marmorboden in New York
Großes Klassisches Badezimmer En Suite mit Einbauwaschbecken, Schrankfronten im Shaker-Stil, weißen Schränken, Granit-Waschbecken/Waschtisch, Löwenfuß-Badewanne, offener Dusche, Bidet, farbigen Fliesen, Steinfliesen, beiger Wandfarbe und Marmorboden in New York
Badezimmer mit Bidet und beiger Wandfarbe Ideen und Design
8