Badezimmer mit Marmorfliesen und blauer Wandfarbe Ideen und Design
Suche verfeinern:
Budget
Sortieren nach:Heute beliebt
1 – 20 von 1.649 Fotos
1 von 3

This well used but dreary bathroom was ready for an update but this time, materials were selected that not only looked great but would stand the test of time. The large steam shower (6x6') was like a dark cave with one glass door allowing light. To create a brighter shower space and the feel of an even larger shower, the wall was removed and full glass panels now allowed full sunlight streaming into the shower which avoids the growth of mold and mildew in this newly brighter space which also expands the bathroom by showing all the spaces. Originally the dark shower was permeated with cracks in the marble marble material and bench seat so mold and mildew had a home. The designer specified Porcelain slabs for a carefree un-penetrable material that had fewer grouted seams and added luxury to the new bath. Although Quartz is a hard material and fine to use in a shower, it is not suggested for steam showers because there is some porosity. A free standing bench was fabricated from quartz which works well. A new free
standing, hydrotherapy tub was installed allowing more free space around the tub area and instilling luxury with the use of beautiful marble for the walls and flooring. A lovely crystal chandelier emphasizes the height of the room and the lovely tall window.. Two smaller vanities were replaced by a larger U shaped vanity allotting two corner lazy susan cabinets for storing larger items. The center cabinet was used to store 3 laundry bins that roll out, one for towels and one for his and one for her delicates. Normally this space would be a makeup dressing table but since we were able to design a large one in her closet, she felt laundry bins were more needed in this bathroom. Instead of constructing a closet in the bathroom, the designer suggested an elegant glass front French Armoire to not encumber the space with a wall for the closet.The new bathroom is stunning and stops the heart on entering with all the luxurious amenities.

The Master Bathroom is quite a retreat for the owners and part of an elegant Master Suite. The spacious marble shower and beautiful soaking tub offer an escape for relaxation.

This master bathroom was partially an old hall bath that was able to be enlarged due to a whole home addition. The homeowners needed a space to spread out and relax after a long day of working on other people's homes (yes - they do what we do!) A spacious floor plan, large tub, over-sized walk in shower, a smart commode, and customized enlarged vanity did the trick!
The cabinets are from WW Woods Shiloh inset, in their furniture collection. Maple with a Naval paint color make a bold pop of color in the space. Robern cabinets double as storage and mirrors at each vanity sink. The master closet is fully customized and outfitted with cabinetry from California Closets.
The tile is all a Calacatta Gold Marble - herringbone mosaic on the floor and a subway in the shower. Golden and brass tones in the plumbing bring warmth to the space. The vanity faucets, shower items, tub filler, and accessories are from Watermark. The commode is "smart" and from Toto.

Suite à une nouvelle acquisition cette ancien duplex a été transformé en triplex. Un étage pièce de vie, un étage pour les enfants pré ado et un étage pour les parents. Nous avons travaillé les volumes, la clarté, un look à la fois chaleureux et épuré
Voici la salle de bain pour Monsieur, sobre et élégance
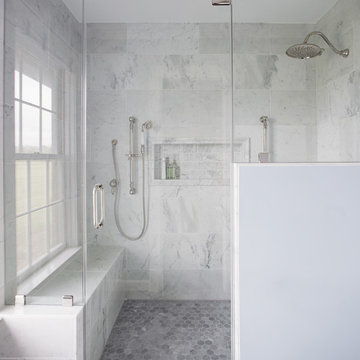
Traditional master bathroom in need of both form and function update. Aging in place was a primary focus for the project. We changed out a large jacuzzi tub shower combination for large walk-in shower. The shower bench, handheld shower and grab bar make shower use universal. Lighted mirrors and an articulating shaving mirror boost visibility in the vanity area. Marble tile, both Carrara and Bardiglio, in various shapes add to the overall luxurious feel in the bathroom. Photos by Richard Leo Johnson of Atlantic Archives.

A kid's bathroom with classic style. Custom, built-in, oak, double vanity with pull out steps and hexagon pulls, Carrara marble hexagon feature wall and subway tiled shower with ledge bench. The ultra-durable, Carrara marble, porcelain floor makes for easy maintenance.

Tina Kuhlmann - Primrose Designs
Location: Rancho Santa Fe, CA, USA
Luxurious French inspired master bedroom nestled in Rancho Santa Fe with intricate details and a soft yet sophisticated palette. Photographed by John Lennon Photography https://www.primrosedi.com
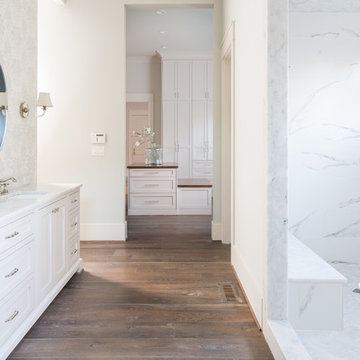
Amazing front porch of a modern farmhouse built by Steve Powell Homes (www.stevepowellhomes.com). Photo Credit: David Cannon Photography (www.davidcannonphotography.com)
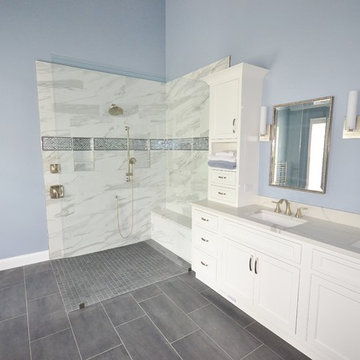
We remodeled this outdated bathroom transforming it into a new bathroom paradise. The new barrier free walk-in shower is a great new focal point. The tile design and installation are awesome. The porcelain tiles do a great job mimicking true marble without the downsides of natural stone. The simple lines to the new Fieldstone cabinetry in Inset construction with the Charlaine door style In Dove painted finish pop against the new blue painted walls. Nu heat under tile heated floors and new heated towel bars make sure your nice and warm when getting in and out of the shower. The shower bench seat and new vanity countertop are MSI Quartz in Calacatta Classique match the shower tiles seamlessly. The single glass panel in the shower prevents water from going outside the shower without detracting from the large open feel of the bathroom.
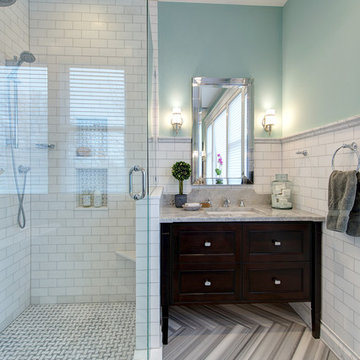
Frosted pocket doors seductively invite you into this master bath retreat. Marble flooring meticulously cut into a herringbone pattern draws your eye to the stunning Victoria and Albert soaking tub. The window shades filter the natural light to produce a romantic quality to this spa-like oasis.
Toulouse Victoria & Albert Tub
Ann Sacks Tile (walls are White Thassos, floor is Asher Grey and shower floor is White Thassos/Celeste Blue Basket weave)
JADO Floor mounted tub fill in polished chrome
Paint is Sherwin Williams "Waterscape" #SW6470
Matthew Harrer Photography

Second floor primary bathroom.
Kleines Maritimes Badezimmer mit Schrankfronten im Shaker-Stil, hellen Holzschränken, freistehender Badewanne, offener Dusche, Wandtoilette mit Spülkasten, blauen Fliesen, blauer Wandfarbe, Marmorboden, Unterbauwaschbecken, Quarzwerkstein-Waschtisch, weißem Boden, Falttür-Duschabtrennung, weißer Waschtischplatte, WC-Raum, Einzelwaschbecken, eingebautem Waschtisch und Marmorfliesen in Miami
Kleines Maritimes Badezimmer mit Schrankfronten im Shaker-Stil, hellen Holzschränken, freistehender Badewanne, offener Dusche, Wandtoilette mit Spülkasten, blauen Fliesen, blauer Wandfarbe, Marmorboden, Unterbauwaschbecken, Quarzwerkstein-Waschtisch, weißem Boden, Falttür-Duschabtrennung, weißer Waschtischplatte, WC-Raum, Einzelwaschbecken, eingebautem Waschtisch und Marmorfliesen in Miami

Complete Gut and Renovation Powder Room in this Miami Penthouse
Custom Built in Marble Wall Mounted Counter Sink
Mittelgroßes Maritimes Duschbad mit offenen Schränken, weißen Schränken, Wandtoilette mit Spülkasten, blauen Fliesen, Marmorfliesen, blauer Wandfarbe, Mosaik-Bodenfliesen, Einbauwaschbecken, Marmor-Waschbecken/Waschtisch, weißem Boden, weißer Waschtischplatte, WC-Raum, Einzelwaschbecken, eingebautem Waschtisch, Tapetendecke und Tapetenwänden in Miami
Mittelgroßes Maritimes Duschbad mit offenen Schränken, weißen Schränken, Wandtoilette mit Spülkasten, blauen Fliesen, Marmorfliesen, blauer Wandfarbe, Mosaik-Bodenfliesen, Einbauwaschbecken, Marmor-Waschbecken/Waschtisch, weißem Boden, weißer Waschtischplatte, WC-Raum, Einzelwaschbecken, eingebautem Waschtisch, Tapetendecke und Tapetenwänden in Miami
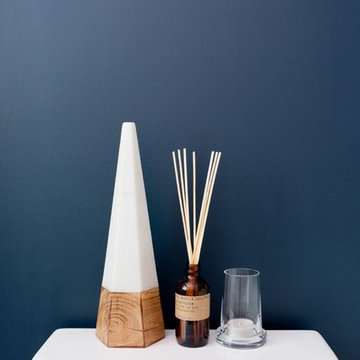
Kleines Klassisches Duschbad mit Schrankfronten im Shaker-Stil, weißen Schränken, Duschnische, Toilette mit Aufsatzspülkasten, grauen Fliesen, weißen Fliesen, Marmorfliesen, blauer Wandfarbe, Marmorboden, Aufsatzwaschbecken, Quarzwerkstein-Waschtisch, grauem Boden, offener Dusche und weißer Waschtischplatte in Orange County

Opulent blue marble walls of the Primary Bathroom with private views of the neighborhood tree canopies.
Photo by Dan Arnold
Mittelgroßes Modernes Badezimmer En Suite mit flächenbündigen Schrankfronten, hellen Holzschränken, freistehender Badewanne, Eckdusche, Toilette mit Aufsatzspülkasten, blauen Fliesen, Marmorfliesen, blauer Wandfarbe, Zementfliesen für Boden, Unterbauwaschbecken, Quarzwerkstein-Waschtisch, schwarzem Boden, Falttür-Duschabtrennung und weißer Waschtischplatte in Los Angeles
Mittelgroßes Modernes Badezimmer En Suite mit flächenbündigen Schrankfronten, hellen Holzschränken, freistehender Badewanne, Eckdusche, Toilette mit Aufsatzspülkasten, blauen Fliesen, Marmorfliesen, blauer Wandfarbe, Zementfliesen für Boden, Unterbauwaschbecken, Quarzwerkstein-Waschtisch, schwarzem Boden, Falttür-Duschabtrennung und weißer Waschtischplatte in Los Angeles

Todd Mason, Halkin Photography
Mittelgroßes Modernes Badezimmer En Suite mit flächenbündigen Schrankfronten, weißen Schränken, Doppeldusche, Toilette mit Aufsatzspülkasten, blauen Fliesen, Marmorfliesen, blauer Wandfarbe, Marmorboden, integriertem Waschbecken, Mineralwerkstoff-Waschtisch, blauem Boden und Schiebetür-Duschabtrennung in Philadelphia
Mittelgroßes Modernes Badezimmer En Suite mit flächenbündigen Schrankfronten, weißen Schränken, Doppeldusche, Toilette mit Aufsatzspülkasten, blauen Fliesen, Marmorfliesen, blauer Wandfarbe, Marmorboden, integriertem Waschbecken, Mineralwerkstoff-Waschtisch, blauem Boden und Schiebetür-Duschabtrennung in Philadelphia
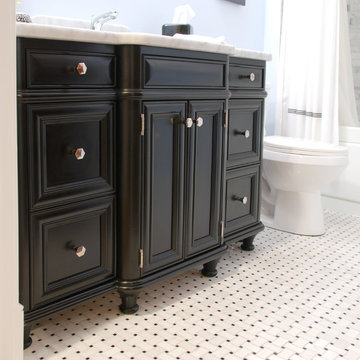
Kleines Klassisches Duschbad mit Unterbauwaschbecken, Schrankfronten mit vertiefter Füllung, schwarzen Schränken, Marmor-Waschbecken/Waschtisch, Duschbadewanne, blauer Wandfarbe, Badewanne in Nische, Wandtoilette mit Spülkasten, grauen Fliesen, Marmorfliesen, Mosaik-Bodenfliesen, buntem Boden und Duschvorhang-Duschabtrennung in Chicago

Mittelgroßes Klassisches Badezimmer En Suite mit Kassettenfronten, blauen Schränken, bodengleicher Dusche, weißen Fliesen, Marmorfliesen, blauer Wandfarbe, Porzellan-Bodenfliesen, Unterbauwaschbecken, Quarzwerkstein-Waschtisch, weißem Boden, Falttür-Duschabtrennung, weißer Waschtischplatte, Duschbank, Doppelwaschbecken und eingebautem Waschtisch in Los Angeles

A custom shower stall was provided in this bathroom. The angle matches the exterior wall and the stall is extra large to give the owner extra space within. A built-in seat and alcove were necessary features and were built into the design early on. The owner provided the three-part shower head which includes a rain feature to mimic the waterfall tiles.

Mittelgroßes Modernes Badezimmer En Suite mit Schrankfronten mit vertiefter Füllung, hellen Holzschränken, Einbaubadewanne, bodengleicher Dusche, Wandtoilette, grauen Fliesen, Marmorfliesen, blauer Wandfarbe, Schieferboden, integriertem Waschbecken, Marmor-Waschbecken/Waschtisch, grauem Boden, Falttür-Duschabtrennung und grauer Waschtischplatte in London
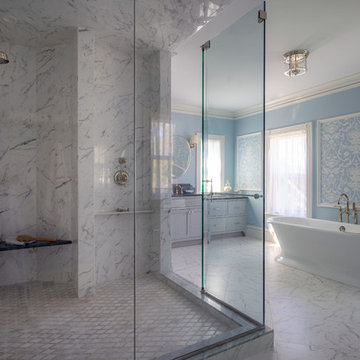
Eric Roth Photography
Mittelgroßes Klassisches Badezimmer En Suite mit Schrankfronten mit vertiefter Füllung, grauen Schränken, freistehender Badewanne, Toilette mit Aufsatzspülkasten, Marmorfliesen, blauer Wandfarbe, Marmorboden und weißem Boden in Boston
Mittelgroßes Klassisches Badezimmer En Suite mit Schrankfronten mit vertiefter Füllung, grauen Schränken, freistehender Badewanne, Toilette mit Aufsatzspülkasten, Marmorfliesen, blauer Wandfarbe, Marmorboden und weißem Boden in Boston
Badezimmer mit Marmorfliesen und blauer Wandfarbe Ideen und Design
1