Badezimmer mit blauen Schränken und brauner Wandfarbe Ideen und Design
Suche verfeinern:
Budget
Sortieren nach:Heute beliebt
1 – 20 von 98 Fotos
1 von 3

This bathroom was designed for specifically for my clients’ overnight guests.
My clients felt their previous bathroom was too light and sparse looking and asked for a more intimate and moodier look.
The mirror, tapware and bathroom fixtures have all been chosen for their soft gradual curves which create a flow on effect to each other, even the tiles were chosen for their flowy patterns. The smoked bronze lighting, door hardware, including doorstops were specified to work with the gun metal tapware.
A 2-metre row of deep storage drawers’ float above the floor, these are stained in a custom inky blue colour – the interiors are done in Indian Ink Melamine. The existing entrance door has also been stained in the same dark blue timber stain to give a continuous and purposeful look to the room.
A moody and textural material pallet was specified, this made up of dark burnished metal look porcelain tiles, a lighter grey rock salt porcelain tile which were specified to flow from the hallway into the bathroom and up the back wall.
A wall has been designed to divide the toilet and the vanity and create a more private area for the toilet so its dominance in the room is minimised - the focal areas are the large shower at the end of the room bath and vanity.
The freestanding bath has its own tumbled natural limestone stone wall with a long-recessed shelving niche behind the bath - smooth tiles for the internal surrounds which are mitred to the rough outer tiles all carefully planned to ensure the best and most practical solution was achieved. The vanity top is also a feature element, made in Bengal black stone with specially designed grooves creating a rock edge.
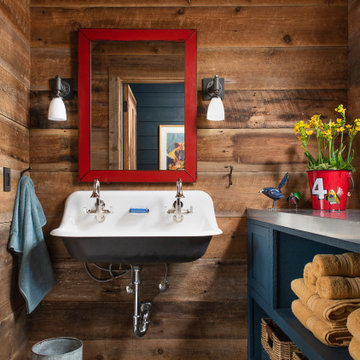
Rustikales Kinderbad mit offenen Schränken, blauen Schränken, brauner Wandfarbe, Trogwaschbecken, Edelstahl-Waschbecken/Waschtisch und grauem Boden in Sonstige
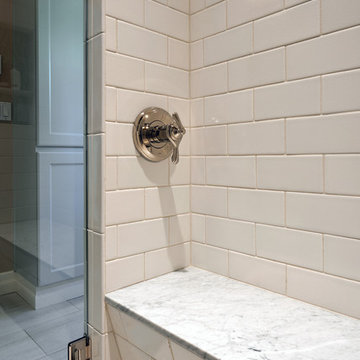
NW Architectural Photography
Großes Klassisches Badezimmer En Suite mit Schrankfronten mit vertiefter Füllung, blauen Schränken, bodengleicher Dusche, Wandtoilette mit Spülkasten, farbigen Fliesen, Fliesen aus Glasscheiben, brauner Wandfarbe, Porzellan-Bodenfliesen, Unterbauwaschbecken und Marmor-Waschbecken/Waschtisch in Portland
Großes Klassisches Badezimmer En Suite mit Schrankfronten mit vertiefter Füllung, blauen Schränken, bodengleicher Dusche, Wandtoilette mit Spülkasten, farbigen Fliesen, Fliesen aus Glasscheiben, brauner Wandfarbe, Porzellan-Bodenfliesen, Unterbauwaschbecken und Marmor-Waschbecken/Waschtisch in Portland
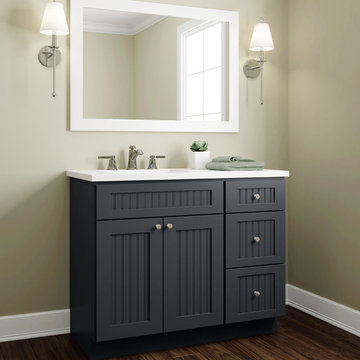
This nautical styled bathroom features Sherwin-Williams “Cyberspace” SW 7076 on Dura Supreme’s Craftsman Beaded Panel cabinet door style. This dark navy blue is subtle, neutral, and dramatic all at the same time. This color was selected for Dura Supreme’s 2017-2018 Curated Color Collection. Dura Supreme’s Curated Color Collection is a collection of cabinet paint colors that are always fresh, current and reflective of popular color trends for home interiors and cabinetry. This offering of colors is continuously updated as color trends shift.
Painted cabinetry is more popular than ever before and the color you select for your home should be a reflection of your personal taste and style. Our Personal Paint Match Program offers the entire Sherwin-William’s paint palette and Benjamin Moore’s paint palette, over 5,000 colors, for your new kitchen or bath cabinetry.
Color is a highly personal preference for most people and although there are specific colors that are considered “on trend” or fashionable, color choices should ultimately be based on what appeals to you personally. Homeowners often ask about color trends and how to incorporate them into newly designed or renovated interiors. And although trends and fashion should be taken into consideration, that should not be the only deciding factor. If you love a specific shade of green, select complementing neutrals and coordinating colors to create an entire palette that will remain an everlasting classic. It could be something as simple as being able to select the perfect shade of white that complements the countertop and tile and works well in a specific lighting situation. Our new Personal Paint Match system makes that process so much easier.
Request a FREE Dura Supreme Brochure Packet:
http://www.durasupreme.com/request-brochure
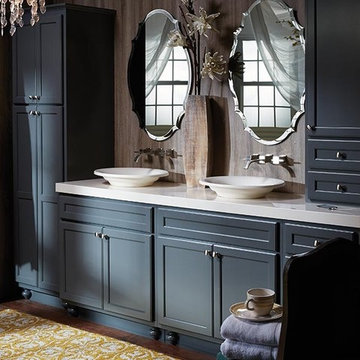
Mittelgroßes Klassisches Badezimmer En Suite mit Schrankfronten im Shaker-Stil, blauen Schränken, braunen Fliesen, Porzellanfliesen, brauner Wandfarbe, braunem Holzboden, Aufsatzwaschbecken, Quarzit-Waschtisch und braunem Boden in Kolumbus

Eola Parade of Homes
Mittelgroßes Modernes Badezimmer En Suite mit blauen Schränken, Unterbauwaschbecken, Falttür-Duschabtrennung, Schrankfronten mit vertiefter Füllung, bodengleicher Dusche, Toilette mit Aufsatzspülkasten, braunen Fliesen, Marmorfliesen, brauner Wandfarbe, Marmor-Waschbecken/Waschtisch, Kalkstein und beigem Boden in Orlando
Mittelgroßes Modernes Badezimmer En Suite mit blauen Schränken, Unterbauwaschbecken, Falttür-Duschabtrennung, Schrankfronten mit vertiefter Füllung, bodengleicher Dusche, Toilette mit Aufsatzspülkasten, braunen Fliesen, Marmorfliesen, brauner Wandfarbe, Marmor-Waschbecken/Waschtisch, Kalkstein und beigem Boden in Orlando
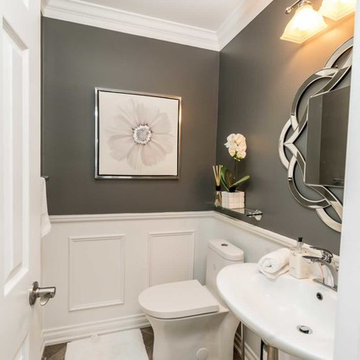
Kleines Klassisches Duschbad mit blauen Schränken, Toilette mit Aufsatzspülkasten, brauner Wandfarbe, Aufsatzwaschbecken und braunem Boden in Toronto
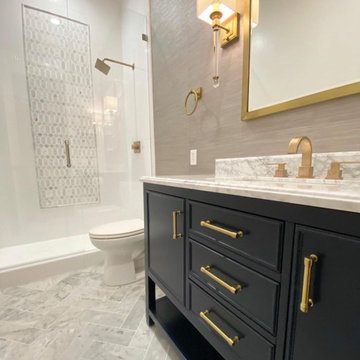
Mittelgroßes Modernes Badezimmer En Suite mit Schrankfronten im Shaker-Stil, blauen Schränken, Duschnische, Wandtoilette mit Spülkasten, weißen Fliesen, Porzellanfliesen, brauner Wandfarbe, Marmorboden, Unterbauwaschbecken, Marmor-Waschbecken/Waschtisch, weißem Boden, Falttür-Duschabtrennung, weißer Waschtischplatte, Einzelwaschbecken, freistehendem Waschtisch und Tapetenwänden in Miami
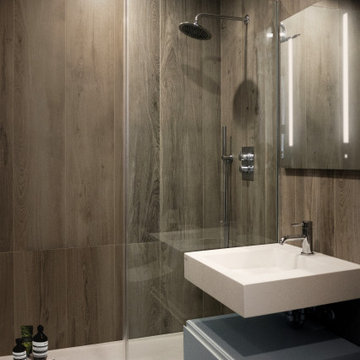
Kleines Modernes Duschbad mit flächenbündigen Schrankfronten, blauen Schränken, offener Dusche, Toilette mit Aufsatzspülkasten, Keramikfliesen, brauner Wandfarbe, hellem Holzboden, Wandwaschbecken, Mineralwerkstoff-Waschtisch, weißem Boden, Falttür-Duschabtrennung, weißer Waschtischplatte, Einzelwaschbecken und schwebendem Waschtisch in Cambridgeshire
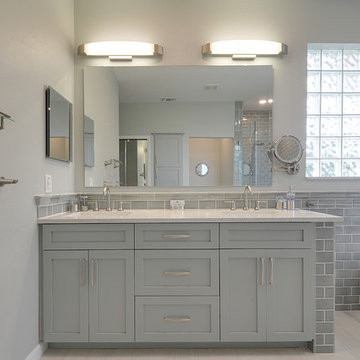
Rickie Agapito
Mittelgroßes Klassisches Badezimmer En Suite mit Unterbauwaschbecken, Schrankfronten im Shaker-Stil, Quarzwerkstein-Waschtisch, freistehender Badewanne, Doppeldusche, braunen Fliesen, brauner Wandfarbe, Porzellan-Bodenfliesen und blauen Schränken in Tampa
Mittelgroßes Klassisches Badezimmer En Suite mit Unterbauwaschbecken, Schrankfronten im Shaker-Stil, Quarzwerkstein-Waschtisch, freistehender Badewanne, Doppeldusche, braunen Fliesen, brauner Wandfarbe, Porzellan-Bodenfliesen und blauen Schränken in Tampa
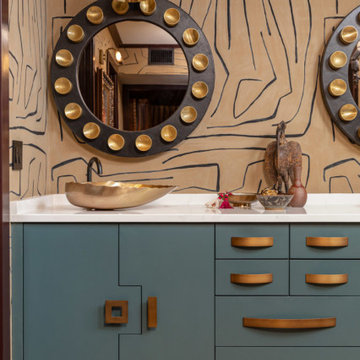
Mid-Century Badezimmer mit flächenbündigen Schrankfronten, blauen Schränken, brauner Wandfarbe, Aufsatzwaschbecken, schwarzem Boden, weißer Waschtischplatte, Doppelwaschbecken, eingebautem Waschtisch und Tapetenwänden in Miami
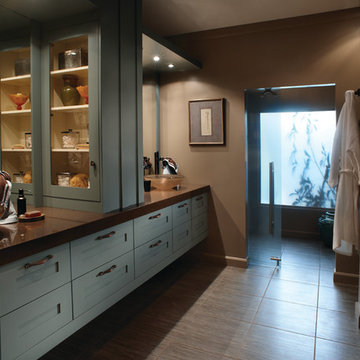
The color of the master bathroom reminds us of the Malibu home's setting. Ocean blue and natural earth tones combine to provide a relaxing atmosphere in which to begin or end one's day. Separate sinks and storage prevent overlap and completely personalizes the space for the busy couple. A walk-in shower with multiple shower heads is the perfect way to indulge after a long day. The toilet area, separated from the bathing area by a clear glass door, enjoys natural light and privacy from a large frosted glass window. Throughout the home lighting enhances the mood and encourages one to relax and enjoy the view.
Photography by Wood-Mode.
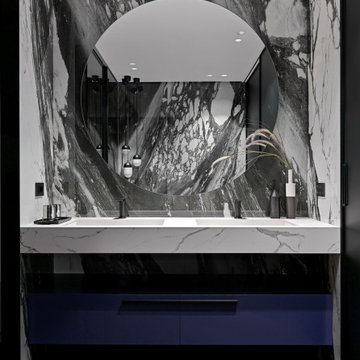
Designer: Ivan Pozdnyakov Foto: Sergey Krasyuk
Mittelgroßes Modernes Duschbad mit flächenbündigen Schrankfronten, blauen Schränken, freistehender Badewanne, Doppeldusche, Wandtoilette, weißen Fliesen, Porzellanfliesen, brauner Wandfarbe, dunklem Holzboden, Wandwaschbecken, Marmor-Waschbecken/Waschtisch, braunem Boden, Schiebetür-Duschabtrennung, weißer Waschtischplatte, Doppelwaschbecken und schwebendem Waschtisch in Moskau
Mittelgroßes Modernes Duschbad mit flächenbündigen Schrankfronten, blauen Schränken, freistehender Badewanne, Doppeldusche, Wandtoilette, weißen Fliesen, Porzellanfliesen, brauner Wandfarbe, dunklem Holzboden, Wandwaschbecken, Marmor-Waschbecken/Waschtisch, braunem Boden, Schiebetür-Duschabtrennung, weißer Waschtischplatte, Doppelwaschbecken und schwebendem Waschtisch in Moskau
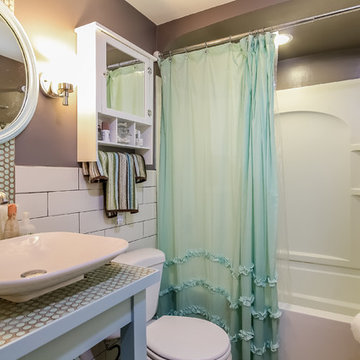
PlanOMatic
Kleines Stilmix Badezimmer mit Aufsatzwaschbecken, offenen Schränken, blauen Schränken, gefliestem Waschtisch, Einbaubadewanne, Duschbadewanne, Wandtoilette mit Spülkasten, grünen Fliesen, Keramikfliesen, brauner Wandfarbe und Keramikboden in Grand Rapids
Kleines Stilmix Badezimmer mit Aufsatzwaschbecken, offenen Schränken, blauen Schränken, gefliestem Waschtisch, Einbaubadewanne, Duschbadewanne, Wandtoilette mit Spülkasten, grünen Fliesen, Keramikfliesen, brauner Wandfarbe und Keramikboden in Grand Rapids
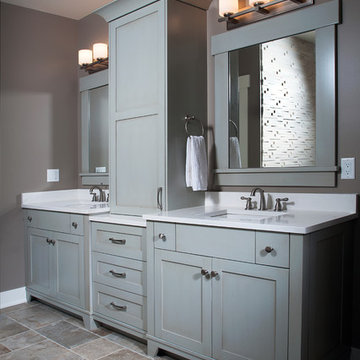
Photographer: Chuck Heiney
Crossing the threshold, you know this is the home you’ve always dreamed of. At home in any neighborhood, Pineleigh’s architectural style and family-focused floor plan offers timeless charm yet is geared toward today’s relaxed lifestyle. Full of light, warmth and thoughtful details that make a house a home, Pineleigh enchants from the custom entryway that includes a mahogany door, columns and a peaked roof. Two outdoor porches to the home’s left side offer plenty of spaces to enjoy outdoor living, making this cedar-shake-covered design perfect for a waterfront or woodsy lot. Inside, more than 2,000 square feet await on the main level. The family cook is never isolated in the spacious central kitchen, which is located on the back of the house behind the large, 17 by 30-foot living room and 12 by 18 formal dining room which functions for both formal and casual occasions and is adjacent to the charming screened-in porch and outdoor patio. Distinctive details include a large foyer, a private den/office with built-ins and all of the extras a family needs – an eating banquette in the kitchen as well as a walk-in pantry, first-floor laundry, cleaning closet and a mud room near the 1,000square foot garage stocked with built-in lockers and a three-foot bench. Upstairs is another covered deck and a dreamy 18 by 13-foot master bedroom/bath suite with deck access for enjoying morning coffee or late-night stargazing. Three additional bedrooms and a bath accommodate a growing family, as does the 1,700-square foot lower level, where an additional bar/kitchen with counter, a billiards space and an additional guest bedroom, exercise space and two baths complete the extensive offerings.
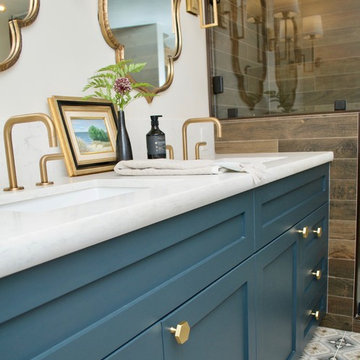
Scott DuBose photography /
Designed by: Jessica Peters: https://www.casesanjose.com/bio/jessica-peters/
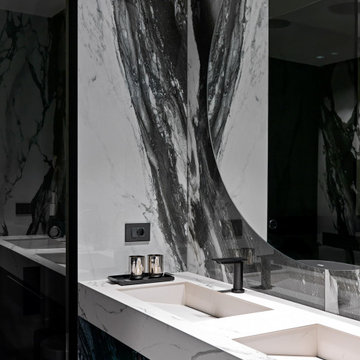
Designer: Ivan Pozdnyakov Foto: Sergey Krasyuk
Mittelgroßes Modernes Duschbad mit flächenbündigen Schrankfronten, blauen Schränken, freistehender Badewanne, Doppeldusche, Wandtoilette, weißen Fliesen, Porzellanfliesen, brauner Wandfarbe, dunklem Holzboden, Wandwaschbecken, Marmor-Waschbecken/Waschtisch, braunem Boden, Schiebetür-Duschabtrennung, weißer Waschtischplatte, Doppelwaschbecken und schwebendem Waschtisch in Moskau
Mittelgroßes Modernes Duschbad mit flächenbündigen Schrankfronten, blauen Schränken, freistehender Badewanne, Doppeldusche, Wandtoilette, weißen Fliesen, Porzellanfliesen, brauner Wandfarbe, dunklem Holzboden, Wandwaschbecken, Marmor-Waschbecken/Waschtisch, braunem Boden, Schiebetür-Duschabtrennung, weißer Waschtischplatte, Doppelwaschbecken und schwebendem Waschtisch in Moskau
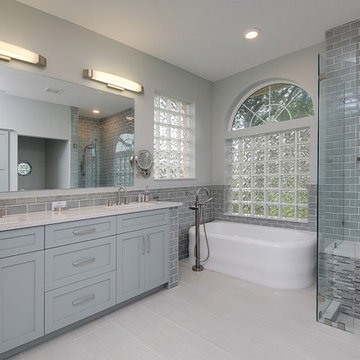
Rickie Agapito
Mittelgroßes Klassisches Badezimmer En Suite mit Unterbauwaschbecken, Schrankfronten im Shaker-Stil, Quarzwerkstein-Waschtisch, freistehender Badewanne, Doppeldusche, braunen Fliesen, brauner Wandfarbe, Porzellan-Bodenfliesen und blauen Schränken in Tampa
Mittelgroßes Klassisches Badezimmer En Suite mit Unterbauwaschbecken, Schrankfronten im Shaker-Stil, Quarzwerkstein-Waschtisch, freistehender Badewanne, Doppeldusche, braunen Fliesen, brauner Wandfarbe, Porzellan-Bodenfliesen und blauen Schränken in Tampa
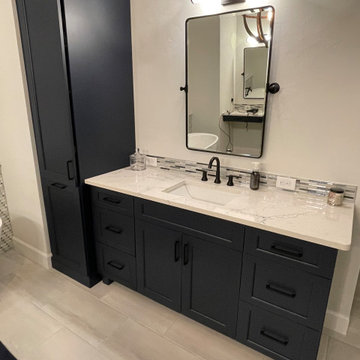
New Master Bathroom Design and Selections
Maritimes Badezimmer mit Schrankfronten im Shaker-Stil, blauen Schränken, freistehender Badewanne, offener Dusche, Glasfliesen, brauner Wandfarbe, Porzellan-Bodenfliesen, Unterbauwaschbecken, grauem Boden, weißer Waschtischplatte, Doppelwaschbecken und eingebautem Waschtisch in Sonstige
Maritimes Badezimmer mit Schrankfronten im Shaker-Stil, blauen Schränken, freistehender Badewanne, offener Dusche, Glasfliesen, brauner Wandfarbe, Porzellan-Bodenfliesen, Unterbauwaschbecken, grauem Boden, weißer Waschtischplatte, Doppelwaschbecken und eingebautem Waschtisch in Sonstige
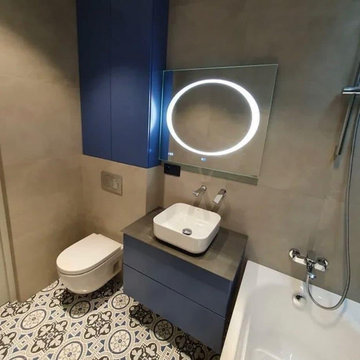
Mittelgroßes Modernes Badezimmer En Suite mit flächenbündigen Schrankfronten, blauen Schränken, Badewanne in Nische, Duschbadewanne, Wandtoilette, braunen Fliesen, Porzellanfliesen, brauner Wandfarbe, Keramikboden, Einbauwaschbecken, Mineralwerkstoff-Waschtisch, buntem Boden, brauner Waschtischplatte, WC-Raum, Einzelwaschbecken und schwebendem Waschtisch in Moskau
Badezimmer mit blauen Schränken und brauner Wandfarbe Ideen und Design
1