Badezimmer mit Wandtoilette mit Spülkasten und buntem Boden Ideen und Design
Suche verfeinern:
Budget
Sortieren nach:Heute beliebt
1 – 20 von 8.708 Fotos
1 von 3

Kleines Country Duschbad mit grauen Schränken, Duschnische, Wandtoilette mit Spülkasten, weißen Fliesen, Keramikfliesen, blauer Wandfarbe, Porzellan-Bodenfliesen, integriertem Waschbecken, Mineralwerkstoff-Waschtisch, buntem Boden, Schiebetür-Duschabtrennung, weißer Waschtischplatte, Wandnische, Einzelwaschbecken, freistehendem Waschtisch und Schrankfronten mit vertiefter Füllung in Dallas

Maritimes Kinderbad mit Schrankfronten im Shaker-Stil, blauen Schränken, Badewanne in Nische, weißen Fliesen, Metrofliesen, weißer Wandfarbe, Unterbauwaschbecken, buntem Boden, weißer Waschtischplatte, Duschbadewanne, Wandtoilette mit Spülkasten, Zementfliesen für Boden, Quarzwerkstein-Waschtisch und Duschvorhang-Duschabtrennung in San Francisco

Andrea Rugg
Großes Klassisches Badezimmer En Suite mit hellbraunen Holzschränken, Doppeldusche, weißen Fliesen, weißer Wandfarbe, Keramikboden, Unterbauwaschbecken, buntem Boden, Falttür-Duschabtrennung, Wandtoilette mit Spülkasten, Metrofliesen, Marmor-Waschbecken/Waschtisch und flächenbündigen Schrankfronten in Los Angeles
Großes Klassisches Badezimmer En Suite mit hellbraunen Holzschränken, Doppeldusche, weißen Fliesen, weißer Wandfarbe, Keramikboden, Unterbauwaschbecken, buntem Boden, Falttür-Duschabtrennung, Wandtoilette mit Spülkasten, Metrofliesen, Marmor-Waschbecken/Waschtisch und flächenbündigen Schrankfronten in Los Angeles

Mimi Erickson
Country Duschbad mit dunklen Holzschränken, Duschnische, Wandtoilette mit Spülkasten, farbigen Fliesen, weißen Fliesen, blauer Wandfarbe, Einbauwaschbecken, buntem Boden, Falttür-Duschabtrennung und flächenbündigen Schrankfronten in Atlanta
Country Duschbad mit dunklen Holzschränken, Duschnische, Wandtoilette mit Spülkasten, farbigen Fliesen, weißen Fliesen, blauer Wandfarbe, Einbauwaschbecken, buntem Boden, Falttür-Duschabtrennung und flächenbündigen Schrankfronten in Atlanta

This sophisticated black and white bath belongs to the clients' teenage son. He requested a masculine design with a warming towel rack and radiant heated flooring. A few gold accents provide contrast against the black cabinets and pair nicely with the matte black plumbing fixtures. A tall linen cabinet provides a handy storage area for towels and toiletries. The focal point of the room is the bold shower accent wall that provides a welcoming surprise when entering the bath from the basement hallway.

We didn’t want the floor to be the cool thing in the room that steals the show, so we picked an interesting color and painted the ceiling as well. This bathroom invites you to look up and down equally.

This transformative project, tailored to the desires of a distinguished homeowner, included the meticulous rejuvenation of three full bathrooms and one-half bathroom, with a special nod to the homeowner's preference for copper accents. The main bathroom underwent a lavish spa renovation, featuring marble floors, a curbless shower, and a freestanding soaking tub—a true sanctuary. The entire kitchen was revitalized, with existing cabinets repurposed, painted, and transformed into soft-close cabinets. Consistency reigned supreme as fixtures in the kitchen, all bathrooms, and doors were thoughtfully updated. The entire home received a fresh coat of paint, and shadow boxes added to the formal dining room brought a touch of architectural distinction. Exterior enhancements included railing replacements and a resurfaced deck, seamlessly blending indoor and outdoor living. We replaced carpeting and introduced plantation shutters in key areas, enhancing both comfort and sophistication. Notably, structural repairs to the stairs were expertly handled, rendering them virtually unnoticeable. A project that marries modern functionality with timeless style, this townhome now stands as a testament to the art of transformative living.
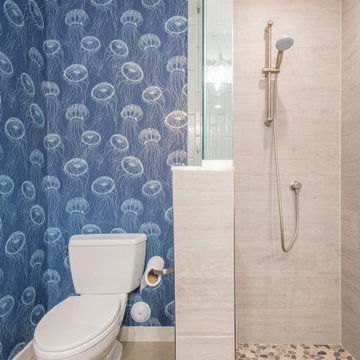
This fun jellyfish wallpaper brings the feeling of the ocean into the bathroom.
Mittelgroßes Modernes Badezimmer mit Wandtoilette mit Spülkasten, grauen Fliesen, Fliesen in Holzoptik, blauer Wandfarbe, Porzellan-Bodenfliesen, buntem Boden und Tapetenwänden in Seattle
Mittelgroßes Modernes Badezimmer mit Wandtoilette mit Spülkasten, grauen Fliesen, Fliesen in Holzoptik, blauer Wandfarbe, Porzellan-Bodenfliesen, buntem Boden und Tapetenwänden in Seattle
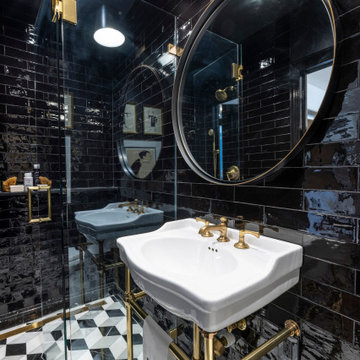
Black, white, and gold create a dramatic guest bath! Geometric square floor tile adds another dimension to this bathroom design. One of our favorite details to do in a bathroom is the hardware and plumbing. Gold highlights rather than hide the plumbing.
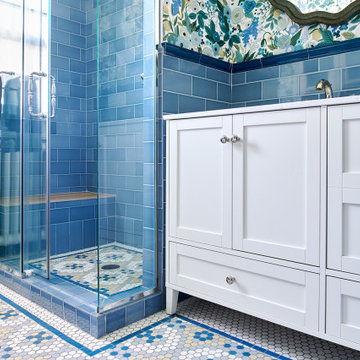
Kleines Stilmix Duschbad mit Schrankfronten im Shaker-Stil, weißen Schränken, Eckdusche, Wandtoilette mit Spülkasten, blauen Fliesen, Metrofliesen, bunten Wänden, Mosaik-Bodenfliesen, Unterbauwaschbecken, Quarzwerkstein-Waschtisch, buntem Boden, Schiebetür-Duschabtrennung, weißer Waschtischplatte, Duschbank, Einzelwaschbecken, freistehendem Waschtisch und Tapetenwänden in Philadelphia

This hall bathroom was a complete remodel. The green subway tile is by Bedrosian Tile. The marble mosaic floor tile is by Tile Club. The vanity is by Avanity.

Mittelgroßes Landhaus Badezimmer mit profilierten Schrankfronten, dunklen Holzschränken, Badewanne in Nische, Duschbadewanne, Wandtoilette mit Spülkasten, weißen Fliesen, Metrofliesen, grauer Wandfarbe, Keramikboden, Unterbauwaschbecken, Quarzit-Waschtisch, buntem Boden, Duschvorhang-Duschabtrennung, weißer Waschtischplatte, Wandnische, Einzelwaschbecken und eingebautem Waschtisch in Sonstige
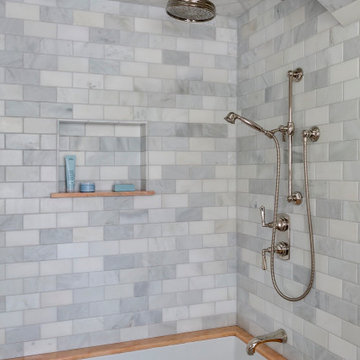
This high-end primary bath remodel incorporated rare pink marble into all aspects of the project. Fixture locations did not change in the design, exterior walls were insulated. Basic architectural components like the shower arch were retained in this superb design by Liz Schupanitz with masterful tile installation by Hohn & Hohn. Cabinets by Frost Cabinets. Photos by Andrea Rugg and Greg Schmidt.

Finished shower installation with rain head and handheld shower fixtures trimmed out. Includes the finished pebble floor tiles sloped to the square chrome shower drain. The shower doors are barn-door style, with a fixed panel on the left and operable sliding door on the right. Floor to ceiling wall tile and frameless shower doors make the space appear larger. The bathroom floor tile was replaced outside of the shower as well, with long 15x60 wood-looking porcelain tile. The shaker-style floating vanity includes long drawer hardware, a streamlined faucet and round mirror. A decorative vanity light rounds out the space.

Victorian Style Bathroom in Horsham, West Sussex
In the peaceful village of Warnham, West Sussex, bathroom designer George Harvey has created a fantastic Victorian style bathroom space, playing homage to this characterful house.
Making the most of present-day, Victorian Style bathroom furnishings was the brief for this project, with this client opting to maintain the theme of the house throughout this bathroom space. The design of this project is minimal with white and black used throughout to build on this theme, with present day technologies and innovation used to give the client a well-functioning bathroom space.
To create this space designer George has used bathroom suppliers Burlington and Crosswater, with traditional options from each utilised to bring the classic black and white contrast desired by the client. In an additional modern twist, a HiB illuminating mirror has been included – incorporating a present-day innovation into this timeless bathroom space.
Bathroom Accessories
One of the key design elements of this project is the contrast between black and white and balancing this delicately throughout the bathroom space. With the client not opting for any bathroom furniture space, George has done well to incorporate traditional Victorian accessories across the room. Repositioned and refitted by our installation team, this client has re-used their own bath for this space as it not only suits this space to a tee but fits perfectly as a focal centrepiece to this bathroom.
A generously sized Crosswater Clear6 shower enclosure has been fitted in the corner of this bathroom, with a sliding door mechanism used for access and Crosswater’s Matt Black frame option utilised in a contemporary Victorian twist. Distinctive Burlington ceramics have been used in the form of pedestal sink and close coupled W/C, bringing a traditional element to these essential bathroom pieces.
Bathroom Features
Traditional Burlington Brassware features everywhere in this bathroom, either in the form of the Walnut finished Kensington range or Chrome and Black Trent brassware. Walnut pillar taps, bath filler and handset bring warmth to the space with Chrome and Black shower valve and handset contributing to the Victorian feel of this space. Above the basin area sits a modern HiB Solstice mirror with integrated demisting technology, ambient lighting and customisable illumination. This HiB mirror also nicely balances a modern inclusion with the traditional space through the selection of a Matt Black finish.
Along with the bathroom fitting, plumbing and electrics, our installation team also undertook a full tiling of this bathroom space. Gloss White wall tiles have been used as a base for Victorian features while the floor makes decorative use of Black and White Petal patterned tiling with an in keeping black border tile. As part of the installation our team have also concealed all pipework for a minimal feel.
Our Bathroom Design & Installation Service
With any bathroom redesign several trades are needed to ensure a great finish across every element of your space. Our installation team has undertaken a full bathroom fitting, electrics, plumbing and tiling work across this project with our project management team organising the entire works. Not only is this bathroom a great installation, designer George has created a fantastic space that is tailored and well-suited to this Victorian Warnham home.
If this project has inspired your next bathroom project, then speak to one of our experienced designers about it.
Call a showroom or use our online appointment form to book your free design & quote.

© Lassiter Photography | ReVisionChalrotte.com
Mittelgroßes Landhaus Badezimmer En Suite mit Schrankfronten im Shaker-Stil, weißen Schränken, Doppeldusche, Wandtoilette mit Spülkasten, weißen Fliesen, Metrofliesen, weißer Wandfarbe, Mosaik-Bodenfliesen, Unterbauwaschbecken, Quarzwerkstein-Waschtisch, buntem Boden, Falttür-Duschabtrennung, weißer Waschtischplatte, WC-Raum, Doppelwaschbecken, freistehendem Waschtisch und Holzdielenwänden in Charlotte
Mittelgroßes Landhaus Badezimmer En Suite mit Schrankfronten im Shaker-Stil, weißen Schränken, Doppeldusche, Wandtoilette mit Spülkasten, weißen Fliesen, Metrofliesen, weißer Wandfarbe, Mosaik-Bodenfliesen, Unterbauwaschbecken, Quarzwerkstein-Waschtisch, buntem Boden, Falttür-Duschabtrennung, weißer Waschtischplatte, WC-Raum, Doppelwaschbecken, freistehendem Waschtisch und Holzdielenwänden in Charlotte

Farmhouse bathroom with corner shower and decorative black and white accent bathroom tile floor and niche. Wood vanity and quartz countertop with matte black faucet and fixtures.
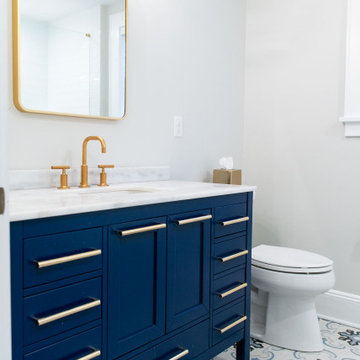
The hall bathroom got a full makeover and expansion with a navy sink, a fun tile selection and gold fixtures throughout.
Mittelgroßes Klassisches Kinderbad mit Schrankfronten im Shaker-Stil, blauen Schränken, Einbaubadewanne, Duschbadewanne, Wandtoilette mit Spülkasten, grauer Wandfarbe, Keramikboden, Unterbauwaschbecken, Quarzwerkstein-Waschtisch, buntem Boden, Falttür-Duschabtrennung, grauer Waschtischplatte, Einzelwaschbecken und freistehendem Waschtisch in New York
Mittelgroßes Klassisches Kinderbad mit Schrankfronten im Shaker-Stil, blauen Schränken, Einbaubadewanne, Duschbadewanne, Wandtoilette mit Spülkasten, grauer Wandfarbe, Keramikboden, Unterbauwaschbecken, Quarzwerkstein-Waschtisch, buntem Boden, Falttür-Duschabtrennung, grauer Waschtischplatte, Einzelwaschbecken und freistehendem Waschtisch in New York
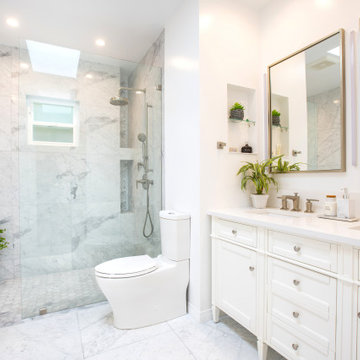
Großes Klassisches Badezimmer En Suite mit Schrankfronten im Shaker-Stil, weißen Schränken, offener Dusche, Wandtoilette mit Spülkasten, farbigen Fliesen, Marmorfliesen, weißer Wandfarbe, Marmorboden, Unterbauwaschbecken, Quarzwerkstein-Waschtisch, buntem Boden, Falttür-Duschabtrennung, weißer Waschtischplatte, Wandnische, Doppelwaschbecken und freistehendem Waschtisch in Los Angeles

lattice pattern floor composed of asian statuary and bardiglio marble. Free standing tub. Frameless shower glass
Großes Skandinavisches Badezimmer En Suite mit flächenbündigen Schrankfronten, hellbraunen Holzschränken, freistehender Badewanne, Doppeldusche, Wandtoilette mit Spülkasten, weißen Fliesen, Marmorfliesen, blauer Wandfarbe, Marmorboden, Unterbauwaschbecken, Marmor-Waschbecken/Waschtisch, buntem Boden, Falttür-Duschabtrennung, weißer Waschtischplatte, Wandnische, Doppelwaschbecken und schwebendem Waschtisch in Denver
Großes Skandinavisches Badezimmer En Suite mit flächenbündigen Schrankfronten, hellbraunen Holzschränken, freistehender Badewanne, Doppeldusche, Wandtoilette mit Spülkasten, weißen Fliesen, Marmorfliesen, blauer Wandfarbe, Marmorboden, Unterbauwaschbecken, Marmor-Waschbecken/Waschtisch, buntem Boden, Falttür-Duschabtrennung, weißer Waschtischplatte, Wandnische, Doppelwaschbecken und schwebendem Waschtisch in Denver
Badezimmer mit Wandtoilette mit Spülkasten und buntem Boden Ideen und Design
1