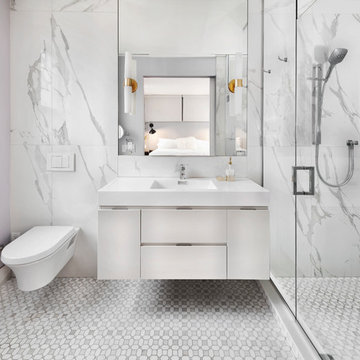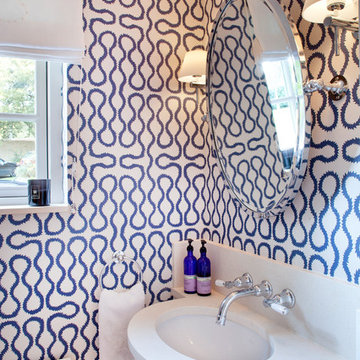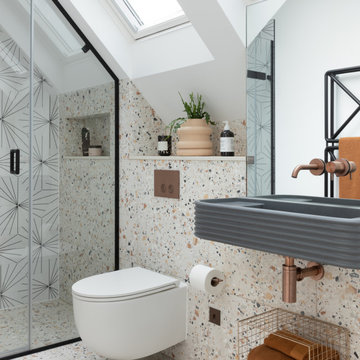Badezimmer mit lila Wandfarbe und bunten Wänden Ideen und Design
Suche verfeinern:
Budget
Sortieren nach:Heute beliebt
1 – 20 von 17.383 Fotos
1 von 3

Großes Badezimmer En Suite mit Schrankfronten mit vertiefter Füllung, hellbraunen Holzschränken, freistehender Badewanne, Eckdusche, farbigen Fliesen, Keramikfliesen, bunten Wänden, Keramikboden, Unterbauwaschbecken, buntem Boden, Falttür-Duschabtrennung, weißer Waschtischplatte, Doppelwaschbecken und eingebautem Waschtisch in Kansas City

Großes Klassisches Badezimmer En Suite mit Einbaubadewanne, beigen Fliesen, bunten Wänden, Waschtischkonsole, Wandtoilette mit Spülkasten und Keramikboden in Toronto

Long subway tiles cover these shower walls offering a glossy look, with small hexagonal tiles lining the shower niche for some detailing.
Photos by Chris Veith

Large primary bath suite featuring a curbless shower, antique honed marble flooring throughout, custom ceramic tile shower walls, custom white oak vanity with white marble countertops and waterfalls, brass hardware, and horizontal painted shiplap walls.

Großes Eklektisches Badezimmer En Suite mit flächenbündigen Schrankfronten, hellbraunen Holzschränken, freistehender Badewanne, bunten Wänden, Unterbauwaschbecken und grauem Boden in Dallas

Photo Credits to Marc Fowler of Metropolis Studio
Modernes Badezimmer mit flächenbündigen Schrankfronten, weißen Schränken, Duschnische, Wandtoilette, weißen Fliesen, lila Wandfarbe, integriertem Waschbecken, grauem Boden und weißer Waschtischplatte in Ottawa
Modernes Badezimmer mit flächenbündigen Schrankfronten, weißen Schränken, Duschnische, Wandtoilette, weißen Fliesen, lila Wandfarbe, integriertem Waschbecken, grauem Boden und weißer Waschtischplatte in Ottawa

Landhausstil Badezimmer mit Löwenfuß-Badewanne, lila Wandfarbe, braunem Holzboden, integriertem Waschbecken, braunem Boden und weißer Waschtischplatte in Washington, D.C.

Modernes Badezimmer mit Unterbauwaschbecken, Schrankfronten mit vertiefter Füllung, weißen Schränken, bunten Wänden und weißer Waschtischplatte in London

Kleines Stilmix Badezimmer En Suite mit weißen Schränken, Wandtoilette, blauen Fliesen, Keramikfliesen, bunten Wänden, Keramikboden, Wandwaschbecken, Waschtisch aus Holz, blauem Boden, brauner Waschtischplatte, Einzelwaschbecken, schwebendem Waschtisch und gewölbter Decke in Cornwall

Kleines Modernes Badezimmer En Suite mit flächenbündigen Schrankfronten, hellbraunen Holzschränken, Duschnische, Wandtoilette, farbigen Fliesen, Porzellanfliesen, bunten Wänden, Porzellan-Bodenfliesen, Aufsatzwaschbecken, Terrazzo-Waschbecken/Waschtisch, buntem Boden, Schiebetür-Duschabtrennung, weißer Waschtischplatte, Einzelwaschbecken und freistehendem Waschtisch in London

A totally modernized master bath
Kleines Modernes Duschbad mit flächenbündigen Schrankfronten, weißen Schränken, Duschnische, grauen Fliesen, Glasfliesen, Keramikboden, Unterbauwaschbecken, Mineralwerkstoff-Waschtisch, grauem Boden, Falttür-Duschabtrennung, weißer Waschtischplatte, Einzelwaschbecken, Badewanne in Nische und bunten Wänden in San Francisco
Kleines Modernes Duschbad mit flächenbündigen Schrankfronten, weißen Schränken, Duschnische, grauen Fliesen, Glasfliesen, Keramikboden, Unterbauwaschbecken, Mineralwerkstoff-Waschtisch, grauem Boden, Falttür-Duschabtrennung, weißer Waschtischplatte, Einzelwaschbecken, Badewanne in Nische und bunten Wänden in San Francisco

The Clients brief was to take a tired 90's style bathroom and give it some bizazz. While we have not been able to travel the last couple of years the client wanted this space to remind her or places she had been and cherished.

Garden florals and colors were the inspiration for the total renovation and refurnishing of this project. The client wished for a bright and cheerful home to enjoy each day. Each room received fresh appointments and waves of colorful touches in furnishings, art, and window treatments- with plenty of nods to the client’s love for gardening. The bathrooms are the most fun botanical interpretations! The owner’s bath features a Carrera marble shower wall treatment, reminiscent of a sweet flower, along with a foliage-inspired chandelier and wallpaper. The secondary bath is like walking through a colorful rainforest with bold hues extending throughout the room. The plum vanity and Caribbean blue shower accent tile complement the wallpaper perfectly. The entire home flows from room to room with colors that inspire joyful energy. Painted furniture pieces, a multicolored striped settee, and powerful pillow fabrics are just some of the fun items that bring this once understated home into a whole new light!

Mittelgroßes Modernes Duschbad mit Doppelwaschbecken, freistehendem Waschtisch, flächenbündigen Schrankfronten, braunen Schränken, Nasszelle, Toilette mit Aufsatzspülkasten, farbigen Fliesen, Marmorfliesen, bunten Wänden, Mosaik-Bodenfliesen, Einbauwaschbecken, Granit-Waschbecken/Waschtisch, buntem Boden, Falttür-Duschabtrennung, weißer Waschtischplatte und eingelassener Decke in Miami

For the bathroom, we went for a moody and classic look. Sticking with a black and white color palette, we have chosen a classic subway tile for the shower walls and a black and white hex for the bathroom floor. The black vanity and floral wallpaper brought some emotion into the space and adding the champagne brass plumbing fixtures and brass mirror was the perfect pop.

Il bagno dallo spazio ridotto è stato studiato nei minimi particolari. I rivestimenti e il pavimento coordinati ma di diversi colori e formati sono stati la vera sfida di questo spazio.

Sleek and contemporary, the Soul Collection by Starpool is designed with a dynamic range of finishes and footprints to fit any aesthetic. This steam room and sauna pair is shown in Intense Soul - Walls and seating of the steam room in satin-effect plum crystal with walls in waxed plum fir in the sauna.

Simple, tactile and statement. This top floor room had plenty of natural light thanks to the Velux windows. Finishes were a massive part of the interest in this bathroom. The room was so bright anyway, so we thought we’d have fun and play with the black fittings, brushed copper brassware and concrete basin, tying it all together with the most fabulous porcelain terrazzo effect tile.
Prior to the renovation, the space wasn’t being used to its best. There were lots of empty areas where product just fitted but didn’t add anything to the room and the Velux windows felt as though they were an issue rather than becoming part of the space.

The second bathroom was re-designed to make it more efficient and new tiles and fittings were installed. A grey colour scheme was chosen with timber cabinets and a white benchtop for a clean, contemporary look. Semi-frameless glass shower screen was used to open up the space.
Interior design by C.Jong
Photography by Pixel Poetry

Großes Klassisches Badezimmer En Suite mit Schrankfronten mit vertiefter Füllung, Schränken im Used-Look, freistehender Badewanne, Doppeldusche, Toilette mit Aufsatzspülkasten, farbigen Fliesen, Marmorfliesen, bunten Wänden, Marmorboden, Unterbauwaschbecken, Quarzit-Waschtisch, buntem Boden, Falttür-Duschabtrennung, bunter Waschtischplatte, WC-Raum, Doppelwaschbecken, eingebautem Waschtisch, gewölbter Decke und Tapetenwänden in Boston
Badezimmer mit lila Wandfarbe und bunten Wänden Ideen und Design
1