Badezimmer mit Doppeldusche und beigen Fliesen Ideen und Design
Suche verfeinern:
Budget
Sortieren nach:Heute beliebt
121 – 140 von 5.468 Fotos
1 von 3
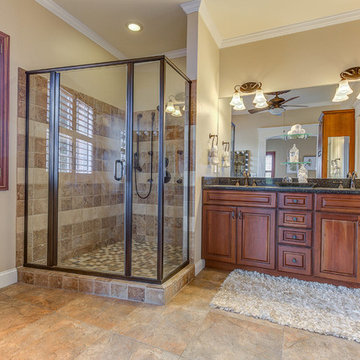
Photos by AG Real Estate Media
Großes Klassisches Badezimmer En Suite mit profilierten Schrankfronten, braunen Schränken, Doppeldusche, beigen Fliesen, Travertinfliesen, Travertin, Unterbauwaschbecken, Granit-Waschbecken/Waschtisch, beigem Boden, Falttür-Duschabtrennung, schwarzer Waschtischplatte und beiger Wandfarbe in Cincinnati
Großes Klassisches Badezimmer En Suite mit profilierten Schrankfronten, braunen Schränken, Doppeldusche, beigen Fliesen, Travertinfliesen, Travertin, Unterbauwaschbecken, Granit-Waschbecken/Waschtisch, beigem Boden, Falttür-Duschabtrennung, schwarzer Waschtischplatte und beiger Wandfarbe in Cincinnati
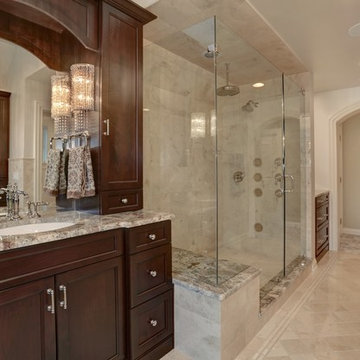
Master bath with his and hers vanities, a fully tiled shower, crystal lamp shades, and diagonal patterned tile
Großes Klassisches Badezimmer En Suite mit Unterbauwaschbecken, Schrankfronten mit vertiefter Füllung, dunklen Holzschränken, Granit-Waschbecken/Waschtisch, Doppeldusche, beigen Fliesen, Keramikfliesen, weißer Wandfarbe, Keramikboden, beigem Boden und Falttür-Duschabtrennung in Chicago
Großes Klassisches Badezimmer En Suite mit Unterbauwaschbecken, Schrankfronten mit vertiefter Füllung, dunklen Holzschränken, Granit-Waschbecken/Waschtisch, Doppeldusche, beigen Fliesen, Keramikfliesen, weißer Wandfarbe, Keramikboden, beigem Boden und Falttür-Duschabtrennung in Chicago
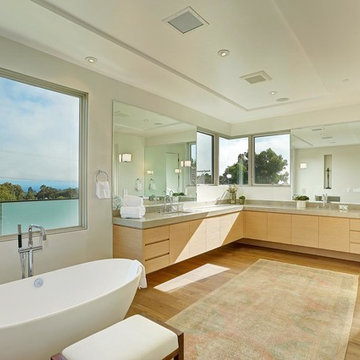
Architect: Nadav Rokach
Interior Design: Eliana Rokach
Contractor: Building Solutions and Design, Inc
Staging: Rachel Leigh Ward/ Meredit Baer
Geräumiges Modernes Badezimmer En Suite mit Unterbauwaschbecken, flächenbündigen Schrankfronten, hellbraunen Holzschränken, Kalkstein-Waschbecken/Waschtisch, freistehender Badewanne, Doppeldusche, Toilette mit Aufsatzspülkasten, beigen Fliesen, Steinplatten, beiger Wandfarbe und braunem Holzboden in Los Angeles
Geräumiges Modernes Badezimmer En Suite mit Unterbauwaschbecken, flächenbündigen Schrankfronten, hellbraunen Holzschränken, Kalkstein-Waschbecken/Waschtisch, freistehender Badewanne, Doppeldusche, Toilette mit Aufsatzspülkasten, beigen Fliesen, Steinplatten, beiger Wandfarbe und braunem Holzboden in Los Angeles
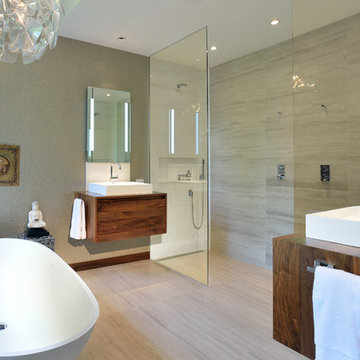
Upside Development completed an contemporary architectural transformation in Taylor Creek Ranch. Evolving from the belief that a beautiful home is more than just a very large home, this 1940’s bungalow was meticulously redesigned to entertain its next life. It's contemporary architecture is defined by the beautiful play of wood, brick, metal and stone elements. The flow interchanges all around the house between the dark black contrast of brick pillars and the live dynamic grain of the Canadian cedar facade. The multi level roof structure and wrapping canopies create the airy gloom similar to its neighbouring ravine.
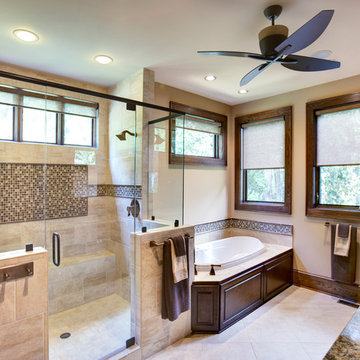
Fairview Builders, LLC
Großes Klassisches Badezimmer En Suite mit Doppeldusche, profilierten Schrankfronten, dunklen Holzschränken, beigen Fliesen, beiger Wandfarbe und Einbaubadewanne in Sonstige
Großes Klassisches Badezimmer En Suite mit Doppeldusche, profilierten Schrankfronten, dunklen Holzschränken, beigen Fliesen, beiger Wandfarbe und Einbaubadewanne in Sonstige
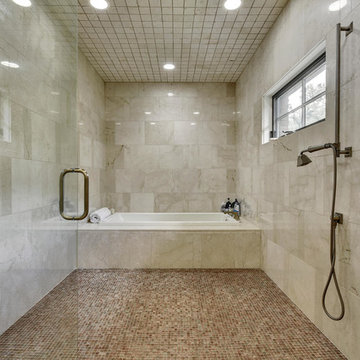
Designed by Katy Dickson Designs, LLC.
Photo Credit: Allison @ Twist Tours
Großes Klassisches Badezimmer En Suite mit Badewanne in Nische, Doppeldusche, beigen Fliesen und Keramikboden in Austin
Großes Klassisches Badezimmer En Suite mit Badewanne in Nische, Doppeldusche, beigen Fliesen und Keramikboden in Austin

French White Oak 9" Select grade flooring leading to this master bathroom
Geräumiges Modernes Badezimmer En Suite mit flächenbündigen Schrankfronten, weißen Schränken, Löwenfuß-Badewanne, Doppeldusche, beigen Fliesen, weißer Wandfarbe, braunem Holzboden, Marmor-Waschbecken/Waschtisch, braunem Boden, Schiebetür-Duschabtrennung, beiger Waschtischplatte, Duschbank, Doppelwaschbecken und eingebautem Waschtisch in Los Angeles
Geräumiges Modernes Badezimmer En Suite mit flächenbündigen Schrankfronten, weißen Schränken, Löwenfuß-Badewanne, Doppeldusche, beigen Fliesen, weißer Wandfarbe, braunem Holzboden, Marmor-Waschbecken/Waschtisch, braunem Boden, Schiebetür-Duschabtrennung, beiger Waschtischplatte, Duschbank, Doppelwaschbecken und eingebautem Waschtisch in Los Angeles
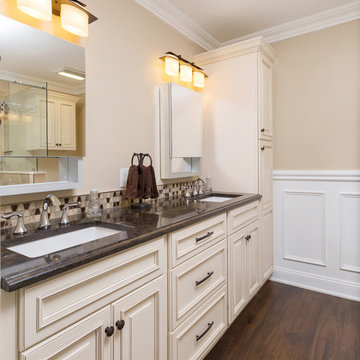
Ivory cabinetry and trapazoid backsplash - Master Bathroom - Marlton
Klassisches Badezimmer En Suite mit profilierten Schrankfronten, weißen Schränken, Doppeldusche, beigen Fliesen, Unterbauwaschbecken, Schiebetür-Duschabtrennung, schwarzer Waschtischplatte und Vinylboden in Philadelphia
Klassisches Badezimmer En Suite mit profilierten Schrankfronten, weißen Schränken, Doppeldusche, beigen Fliesen, Unterbauwaschbecken, Schiebetür-Duschabtrennung, schwarzer Waschtischplatte und Vinylboden in Philadelphia
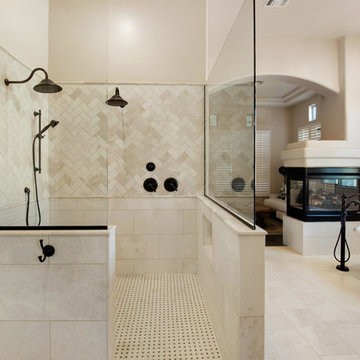
Photographed by Shane Baker Studios
Großes Klassisches Badezimmer En Suite mit profilierten Schrankfronten, hellbraunen Holzschränken, freistehender Badewanne, Doppeldusche, Toilette mit Aufsatzspülkasten, beigen Fliesen, Keramikfliesen, beiger Wandfarbe, Keramikboden, Unterbauwaschbecken, Quarzit-Waschtisch, beigem Boden und offener Dusche in Phoenix
Großes Klassisches Badezimmer En Suite mit profilierten Schrankfronten, hellbraunen Holzschränken, freistehender Badewanne, Doppeldusche, Toilette mit Aufsatzspülkasten, beigen Fliesen, Keramikfliesen, beiger Wandfarbe, Keramikboden, Unterbauwaschbecken, Quarzit-Waschtisch, beigem Boden und offener Dusche in Phoenix
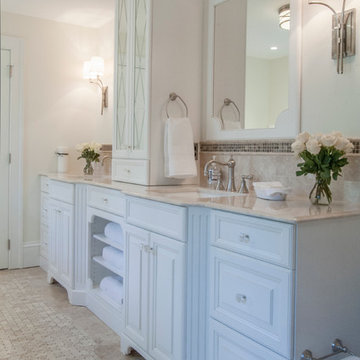
Creamy neutrals abound in this Bryn Mawr classic master bath renovation. A clever rearrangement, handsome cabinetry and borrowed space make all the difference in this room. The use of honed marble and cream cabinetry established the luxurious yet casual feel the homeowners were after. Mirrored cabinet fronts add visual interest and a bit of “pop and sparkle” to the subdued palette.
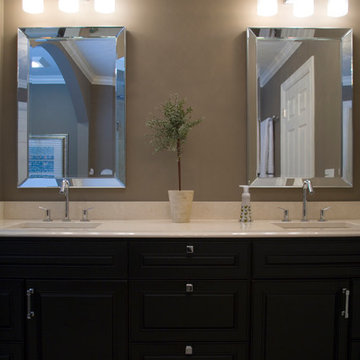
John and Nancy Swearingen
Mittelgroßes Stilmix Badezimmer En Suite mit Unterbauwaschbecken, profilierten Schrankfronten, schwarzen Schränken, Quarzwerkstein-Waschtisch, Einbaubadewanne, Doppeldusche, Wandtoilette mit Spülkasten, beigen Fliesen, Steinfliesen, grauer Wandfarbe und Marmorboden in Detroit
Mittelgroßes Stilmix Badezimmer En Suite mit Unterbauwaschbecken, profilierten Schrankfronten, schwarzen Schränken, Quarzwerkstein-Waschtisch, Einbaubadewanne, Doppeldusche, Wandtoilette mit Spülkasten, beigen Fliesen, Steinfliesen, grauer Wandfarbe und Marmorboden in Detroit
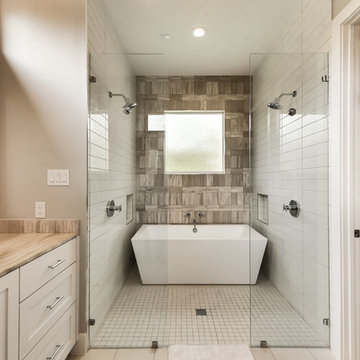
Klassisches Badezimmer En Suite mit Schrankfronten im Shaker-Stil, freistehender Badewanne, Doppeldusche, beigen Fliesen, Kalkfliesen, beiger Wandfarbe, Porzellan-Bodenfliesen, Unterbauwaschbecken, Kalkstein-Waschbecken/Waschtisch, beigem Boden und offener Dusche in Dallas

We were excited when the homeowners of this project approached us to help them with their whole house remodel as this is a historic preservation project. The historical society has approved this remodel. As part of that distinction we had to honor the original look of the home; keeping the façade updated but intact. For example the doors and windows are new but they were made as replicas to the originals. The homeowners were relocating from the Inland Empire to be closer to their daughter and grandchildren. One of their requests was additional living space. In order to achieve this we added a second story to the home while ensuring that it was in character with the original structure. The interior of the home is all new. It features all new plumbing, electrical and HVAC. Although the home is a Spanish Revival the homeowners style on the interior of the home is very traditional. The project features a home gym as it is important to the homeowners to stay healthy and fit. The kitchen / great room was designed so that the homewoners could spend time with their daughter and her children. The home features two master bedroom suites. One is upstairs and the other one is down stairs. The homeowners prefer to use the downstairs version as they are not forced to use the stairs. They have left the upstairs master suite as a guest suite.
Enjoy some of the before and after images of this project:
http://www.houzz.com/discussions/3549200/old-garage-office-turned-gym-in-los-angeles
http://www.houzz.com/discussions/3558821/la-face-lift-for-the-patio
http://www.houzz.com/discussions/3569717/la-kitchen-remodel
http://www.houzz.com/discussions/3579013/los-angeles-entry-hall
http://www.houzz.com/discussions/3592549/exterior-shots-of-a-whole-house-remodel-in-la
http://www.houzz.com/discussions/3607481/living-dining-rooms-become-a-library-and-formal-dining-room-in-la
http://www.houzz.com/discussions/3628842/bathroom-makeover-in-los-angeles-ca
http://www.houzz.com/discussions/3640770/sweet-dreams-la-bedroom-remodels
Exterior: Approved by the historical society as a Spanish Revival, the second story of this home was an addition. All of the windows and doors were replicated to match the original styling of the house. The roof is a combination of Gable and Hip and is made of red clay tile. The arched door and windows are typical of Spanish Revival. The home also features a Juliette Balcony and window.
Library / Living Room: The library offers Pocket Doors and custom bookcases.
Powder Room: This powder room has a black toilet and Herringbone travertine.
Kitchen: This kitchen was designed for someone who likes to cook! It features a Pot Filler, a peninsula and an island, a prep sink in the island, and cookbook storage on the end of the peninsula. The homeowners opted for a mix of stainless and paneled appliances. Although they have a formal dining room they wanted a casual breakfast area to enjoy informal meals with their grandchildren. The kitchen also utilizes a mix of recessed lighting and pendant lights. A wine refrigerator and outlets conveniently located on the island and around the backsplash are the modern updates that were important to the homeowners.
Master bath: The master bath enjoys both a soaking tub and a large shower with body sprayers and hand held. For privacy, the bidet was placed in a water closet next to the shower. There is plenty of counter space in this bathroom which even includes a makeup table.
Staircase: The staircase features a decorative niche
Upstairs master suite: The upstairs master suite features the Juliette balcony
Outside: Wanting to take advantage of southern California living the homeowners requested an outdoor kitchen complete with retractable awning. The fountain and lounging furniture keep it light.
Home gym: This gym comes completed with rubberized floor covering and dedicated bathroom. It also features its own HVAC system and wall mounted TV.
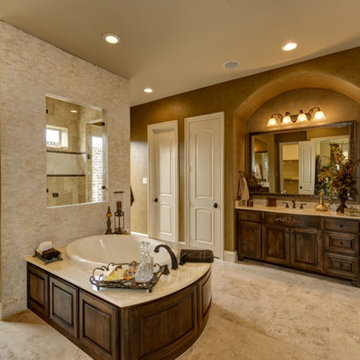
Geräumiges Mediterranes Badezimmer En Suite mit Unterbauwaschbecken, Schrankfronten mit vertiefter Füllung, dunklen Holzschränken, Marmor-Waschbecken/Waschtisch, Doppeldusche, Toilette mit Aufsatzspülkasten, beigen Fliesen, Steinfliesen, brauner Wandfarbe, Travertin und Einbaubadewanne in Dallas
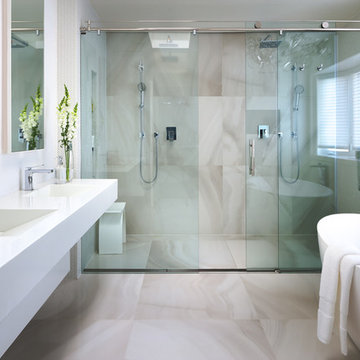
Modernes Badezimmer En Suite mit integriertem Waschbecken, freistehender Badewanne, Doppeldusche, beigen Fliesen und weißer Wandfarbe in Toronto
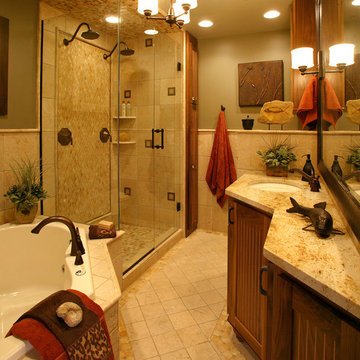
Mittelgroßes Mediterranes Badezimmer En Suite mit Unterbauwaschbecken, hellbraunen Holzschränken, Granit-Waschbecken/Waschtisch, Eckbadewanne, Doppeldusche, beigen Fliesen, Steinfliesen, grauer Wandfarbe, Keramikboden und Schrankfronten mit vertiefter Füllung in Minneapolis
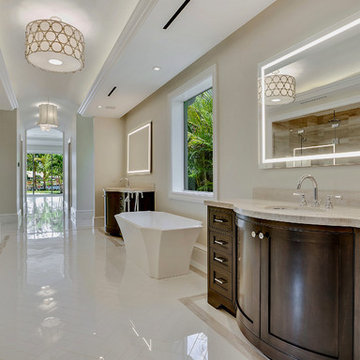
A master bathroom should be filled with all kinds of luxury amenities and this one certainly is. Stunning, free-standing bathtub, double vanities, lighted mirrors and a true walk-in shower make this bathroom the definition of luxury.
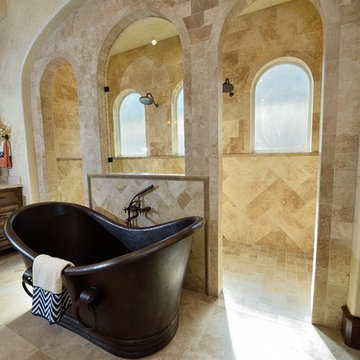
Großes Mediterranes Badezimmer En Suite mit profilierten Schrankfronten, hellbraunen Holzschränken, freistehender Badewanne, Doppeldusche, beigen Fliesen, Keramikfliesen, beiger Wandfarbe, Travertin, Unterbauwaschbecken, Marmor-Waschbecken/Waschtisch, beigem Boden und offener Dusche in Houston
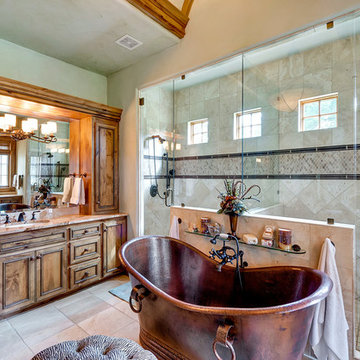
Imagery Intelligence, LLC
Geräumiges Mediterranes Badezimmer En Suite mit Kassettenfronten, dunklen Holzschränken, freistehender Badewanne, Doppeldusche, beigen Fliesen, beiger Wandfarbe, Travertin, Unterbauwaschbecken, braunem Boden, Falttür-Duschabtrennung und beiger Waschtischplatte in Dallas
Geräumiges Mediterranes Badezimmer En Suite mit Kassettenfronten, dunklen Holzschränken, freistehender Badewanne, Doppeldusche, beigen Fliesen, beiger Wandfarbe, Travertin, Unterbauwaschbecken, braunem Boden, Falttür-Duschabtrennung und beiger Waschtischplatte in Dallas
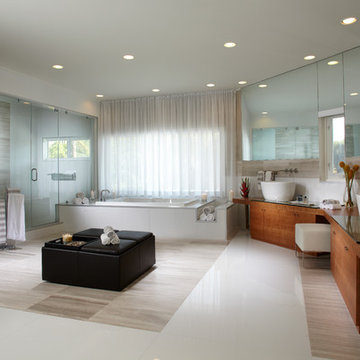
Modern Interior Designs in Miami FL. by J Design Group in Miami.
Home is an incredible or lovely place where most of the people feel comfortable. Yes..! After a long and hectic day, house is the one place where you can relax. Gone are the days, when a “home” meant just a ceiling with four walls. Yes..! That's true, but nowadays a “house” is something beyond your expectation. Therefore, most of the people hire “premises decoration” services.
Nowadays, unlike old-age properties, various new apartments and homes are built to optimize the comfort of modern housing. Yes...! Everyone knows that “Home Decoration” is considered to be one of the most important and hottest trends all over the world. This is an amazing process of using creativity, imaginations and skills. Through this, you can make your house and any other building interesting and amazing. However, if you are looking for these kinds of services for your premises, then “J Design Group” is here just for you.
We are the one that provides renovation services to you so that you can make a building actually look like a house. Yes..! Other ordinary organizations who actually focus on the colors and other decorative items of any space, but we provide all these solutions efficiently. Creative and talented Contemporary Interior Designer under each and every requirement of our precious clients and provide different solutions accordingly. We provide all these services in commercial, residential and industrial sector like homes, restaurants, hotels, corporate facilities and financial institutions remodeling service.
Everyone knows that renovation is the one that makes a building actually look like a house. That's true “design” is the one that complement each and every section of a particular space. So, if you want to change the look of your interior within your budget, then Miami Interior Designers are here just for you. Our experts carefully understand your needs and design an outline plan before rendering outstanding solutions to you.
Interior design decorators of our firm have the potential and appropriate knowledge to decorate any kind of building. We render various reliable and credible solutions to our esteemed customers so that they can easily change the entire ambiance of their premises.
J Design Group – Miami Interior Designers Firm – Modern – Contemporary
Contact us: 305-444-4611
www.JDesignGroup.com
“Home Interior Designers”
"Miami modern"
“Contemporary Interior Designers”
“Modern Interior Designers”
“House Interior Designers”
“Coco Plum Interior Designers”
“Sunny Isles Interior Designers”
“Pinecrest Interior Designers”
"J Design Group interiors"
"South Florida designers"
“Best Miami Designers”
"Miami interiors"
"Miami decor"
“Miami Beach Designers”
“Best Miami Interior Designers”
“Miami Beach Interiors”
“Luxurious Design in Miami”
"Top designers"
"Deco Miami"
"Luxury interiors"
“Miami Beach Luxury Interiors”
“Miami Interior Design”
“Miami Interior Design Firms”
"Beach front"
“Top Interior Designers”
"top decor"
“Top Miami Decorators”
"Miami luxury condos"
"modern interiors"
"Modern”
"Pent house design"
"white interiors"
“Top Miami Interior Decorators”
“Top Miami Interior Designers”
“Modern Designers in Miami”
Badezimmer mit Doppeldusche und beigen Fliesen Ideen und Design
7