Exklusive Badezimmer mit dunklem Holzboden Ideen und Design
Suche verfeinern:
Budget
Sortieren nach:Heute beliebt
1 – 20 von 659 Fotos
1 von 3

This bathroom, was the result of removing a center wall, two closets, two bathrooms, and reconfiguring part of a guest bedroom space to accommodate, a new powder room, a home office, one larger closet, and one very nice sized bathroom with a skylight and a wet room. The skylight adds so much ambiance and light to a windowless room. I love the way it illuminates this space, even at night the moonlight flows in.... I placed these fun little pendants in a dancing pose for a bit of whimsy and to echo the playfulness of the sink. We went with a herringbone tile on the walls and a modern leaf mosaic on the floor.

His and her vanities with corner makeup table. The stone tops are 3cm Carrara Grigio natural quartz milled to 2cm with an eased edge and 4" backsplash. Photo by Mike Kaskel.

Großes Klassisches Badezimmer En Suite mit verzierten Schränken, braunen Schränken, Löwenfuß-Badewanne, Eckdusche, Toilette mit Aufsatzspülkasten, dunklem Holzboden, Sockelwaschbecken, Granit-Waschbecken/Waschtisch, braunem Boden, Falttür-Duschabtrennung, weißer Waschtischplatte, WC-Raum, Doppelwaschbecken, freistehendem Waschtisch, vertäfelten Wänden, weißen Fliesen und Porzellanfliesen in Cincinnati

Großes Uriges Badezimmer En Suite mit dunklen Holzschränken, Löwenfuß-Badewanne, brauner Wandfarbe, dunklem Holzboden, Einbauwaschbecken, Waschtisch aus Holz, braunem Boden und flächenbündigen Schrankfronten in Sonstige

This luxury bathroom was created to be functional and elegant. With multiple seating areas, our homeowners can relax in this space. A beautiful chandelier with frosted lights create a diffused glow through this dream bathroom with a soaking tub and marble shower.
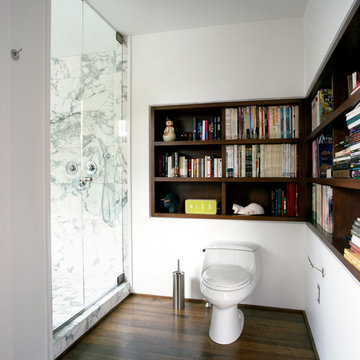
Stephen Lee
Großes Modernes Badezimmer En Suite mit Toilette mit Aufsatzspülkasten, weißer Wandfarbe, dunklem Holzboden, offenen Schränken, dunklen Holzschränken, Duschnische und Steinplatten in Boston
Großes Modernes Badezimmer En Suite mit Toilette mit Aufsatzspülkasten, weißer Wandfarbe, dunklem Holzboden, offenen Schränken, dunklen Holzschränken, Duschnische und Steinplatten in Boston

Mittelgroßes Landhausstil Badezimmer En Suite mit blauen Schränken, Löwenfuß-Badewanne, blauer Wandfarbe, dunklem Holzboden, Unterbauwaschbecken, Marmor-Waschbecken/Waschtisch, braunem Boden und flächenbündigen Schrankfronten in New York
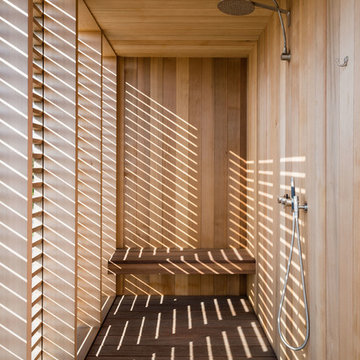
Raimund Koch
Mittelgroßes Modernes Badezimmer mit dunklem Holzboden in New York
Mittelgroßes Modernes Badezimmer mit dunklem Holzboden in New York
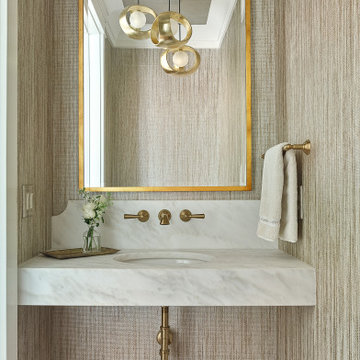
Every powder room should be a surprise, a departure even from the rest of the home. Welcome to this little jewel with it's metallic grasscloth and deeply beveled, oversized gold mirror. The vanity was fabricated according to custom specification, of Michelangelo Calacatta Marble. Floating above the floor, this small room has a much larger feel.
Photography by Holger Obenaus

The Bathroom layout is open and linear. A long vanity with medicine cabinet storage above is opposite full height Walnut storage cabinets. A new wet room with plaster and marble tile walls has a shower and a custom marble soaking tub.
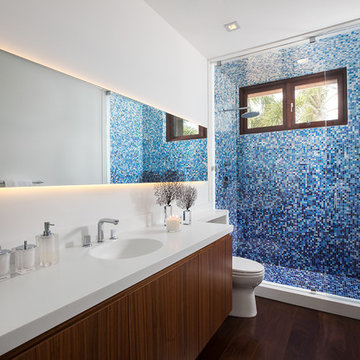
A bathroom is the one place in the house where our every day begins and comes to a close. It needs to be an intimate and sensual sanctuary inviting you to relax, refresh, and rejuvenate and this contemporary guest bathroom was designed to exude function, comfort, and sophistication in a tranquil private oasis.
Photography: Craig Denis
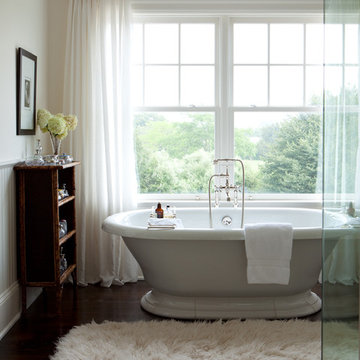
Roger Davies Photography
Geräumiges Klassisches Badezimmer En Suite mit freistehender Badewanne, beiger Wandfarbe und dunklem Holzboden in New York
Geräumiges Klassisches Badezimmer En Suite mit freistehender Badewanne, beiger Wandfarbe und dunklem Holzboden in New York
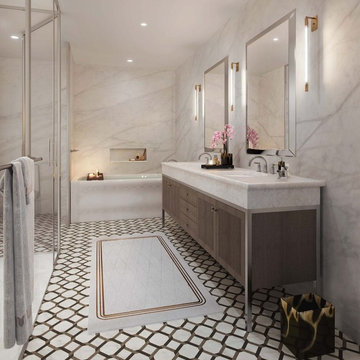
Kitchens:
Epicurean kitchens feature oversize islands
White Sky marble
Custom Pedini gray oak cabinetry, inspired by traditional rail and stile construction
Classic fixtures by Lefroy Brooks
Wolf, Subzero, and Miele appliances
Master Baths:
Empire-style rattan pattern in marble and porcelain
Bianco Bello marble walls and countertops
Pedini custom vanities with micro-architectural fluting
Brushed nickel Lefroy Brooks fixtures
Secondary Baths:
Hive tile Calacatta marble
Bianco Beatriz vein-cut walls and vanity tops
Calacatta tiling
Pedini custom vanities
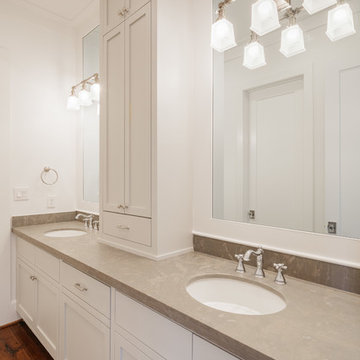
Geräumiges Landhausstil Badezimmer mit flächenbündigen Schrankfronten, grauen Schränken, freistehender Badewanne, dunklem Holzboden, Unterbauwaschbecken, Marmor-Waschbecken/Waschtisch, braunem Boden, grauer Waschtischplatte, Doppelwaschbecken und eingebautem Waschtisch in Houston
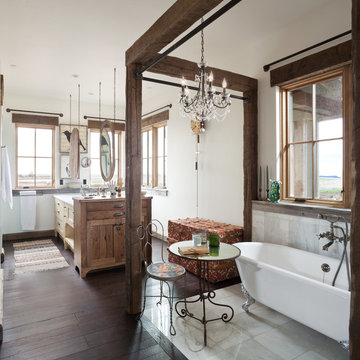
Großes Uriges Badezimmer En Suite mit hellbraunen Holzschränken, Löwenfuß-Badewanne, weißer Wandfarbe, dunklem Holzboden und Schrankfronten im Shaker-Stil in Denver
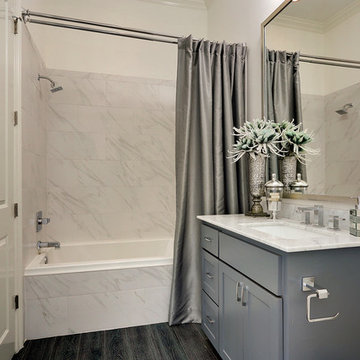
Kleines Modernes Duschbad mit Schrankfronten im Shaker-Stil, grauen Schränken, Duschbadewanne, Wandtoilette mit Spülkasten, weißen Fliesen, Marmorfliesen, beiger Wandfarbe, dunklem Holzboden, Unterbauwaschbecken, Marmor-Waschbecken/Waschtisch, braunem Boden und Duschvorhang-Duschabtrennung in New Orleans

Enjoying this lakeside retreat doesn’t end when the snow begins to fly in Minnesota. In fact, this cozy, casual space is ideal for family gatherings and entertaining friends year-round. It offers easy care and low maintenance while reflecting the simple pleasures of days gone by.
---
Project designed by Minneapolis interior design studio LiLu Interiors. They serve the Minneapolis-St. Paul area including Wayzata, Edina, and Rochester, and they travel to the far-flung destinations that their upscale clientele own second homes in.
---
For more about LiLu Interiors, click here: https://www.liluinteriors.com/
-----
To learn more about this project, click here:
https://www.liluinteriors.com/blog/portfolio-items/boathouse-hideaway/
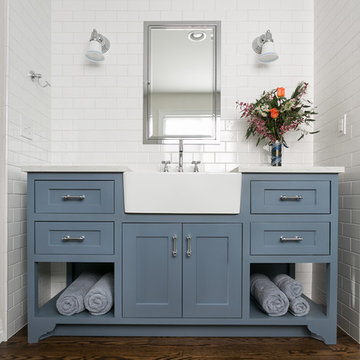
We designed this bathroom with its farm sink and blue shaker cabinetry and valance toe to carry the theme and color scheme of the kitchen that we designed for this family at the same time. Matching the flooring throughout the house was also a way to create a nice flow from one end to the other.
Located on the main floor and down the hall from the media/family room, the design of this bathroom delighted the active family of five (including three teenagers!).
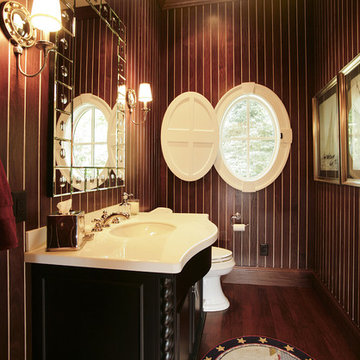
Kleines Klassisches Badezimmer mit profilierten Schrankfronten, schwarzen Schränken, Wandtoilette mit Spülkasten, dunklem Holzboden, Unterbauwaschbecken, Marmor-Waschbecken/Waschtisch und brauner Wandfarbe in Sonstige

Teak floored shower
Großes Uriges Badezimmer mit Waschtischkonsole, hellen Holzschränken, Waschtisch aus Holz, offener Dusche, Wandtoilette, grauen Fliesen, Zementfliesen, grauer Wandfarbe, dunklem Holzboden, offener Dusche und brauner Waschtischplatte in New York
Großes Uriges Badezimmer mit Waschtischkonsole, hellen Holzschränken, Waschtisch aus Holz, offener Dusche, Wandtoilette, grauen Fliesen, Zementfliesen, grauer Wandfarbe, dunklem Holzboden, offener Dusche und brauner Waschtischplatte in New York
Exklusive Badezimmer mit dunklem Holzboden Ideen und Design
1