Badezimmer mit dunklen Holzschränken und beiger Waschtischplatte Ideen und Design
Suche verfeinern:
Budget
Sortieren nach:Heute beliebt
161 – 180 von 3.335 Fotos
1 von 3
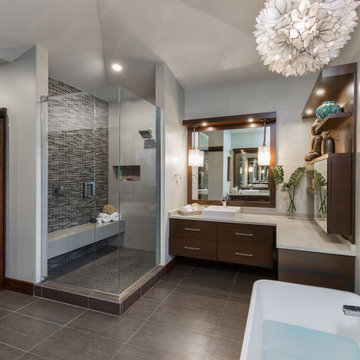
Retro Badezimmer En Suite mit dunklen Holzschränken, freistehender Badewanne, Eckdusche, Falttür-Duschabtrennung, beiger Waschtischplatte, schwebendem Waschtisch und gewölbter Decke in Tampa
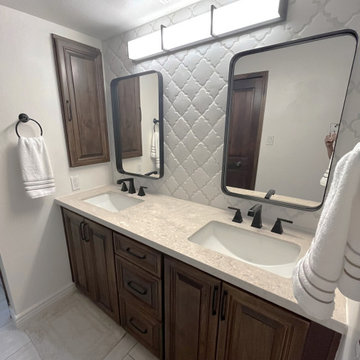
The master bathroom remodel included removing a sunken tub and filling in with concrete, removing and enlarging the shower to accommodate a shower bench and shower niche. Spanish hand made tiles were used to reflect the look of this Spanish style home
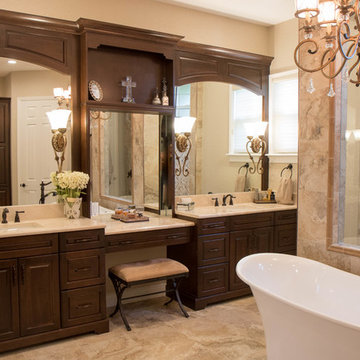
Großes Klassisches Badezimmer En Suite mit profilierten Schrankfronten, dunklen Holzschränken, freistehender Badewanne, Nasszelle, braunen Fliesen, Porzellanfliesen, beiger Wandfarbe, Porzellan-Bodenfliesen, Unterbauwaschbecken, Quarzit-Waschtisch, offener Dusche und beiger Waschtischplatte in Orlando

An original 1930’s English Tudor with only 2 bedrooms and 1 bath spanning about 1730 sq.ft. was purchased by a family with 2 amazing young kids, we saw the potential of this property to become a wonderful nest for the family to grow.
The plan was to reach a 2550 sq. ft. home with 4 bedroom and 4 baths spanning over 2 stories.
With continuation of the exiting architectural style of the existing home.
A large 1000sq. ft. addition was constructed at the back portion of the house to include the expended master bedroom and a second-floor guest suite with a large observation balcony overlooking the mountains of Angeles Forest.
An L shape staircase leading to the upstairs creates a moment of modern art with an all white walls and ceilings of this vaulted space act as a picture frame for a tall window facing the northern mountains almost as a live landscape painting that changes throughout the different times of day.
Tall high sloped roof created an amazing, vaulted space in the guest suite with 4 uniquely designed windows extruding out with separate gable roof above.
The downstairs bedroom boasts 9’ ceilings, extremely tall windows to enjoy the greenery of the backyard, vertical wood paneling on the walls add a warmth that is not seen very often in today’s new build.
The master bathroom has a showcase 42sq. walk-in shower with its own private south facing window to illuminate the space with natural morning light. A larger format wood siding was using for the vanity backsplash wall and a private water closet for privacy.
In the interior reconfiguration and remodel portion of the project the area serving as a family room was transformed to an additional bedroom with a private bath, a laundry room and hallway.
The old bathroom was divided with a wall and a pocket door into a powder room the leads to a tub room.
The biggest change was the kitchen area, as befitting to the 1930’s the dining room, kitchen, utility room and laundry room were all compartmentalized and enclosed.
We eliminated all these partitions and walls to create a large open kitchen area that is completely open to the vaulted dining room. This way the natural light the washes the kitchen in the morning and the rays of sun that hit the dining room in the afternoon can be shared by the two areas.
The opening to the living room remained only at 8’ to keep a division of space.
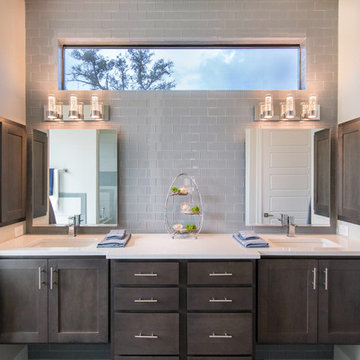
Modernes Badezimmer mit Schrankfronten im Shaker-Stil, dunklen Holzschränken, grauen Fliesen, Glasfliesen, weißer Wandfarbe, Unterbauwaschbecken und beiger Waschtischplatte in Austin
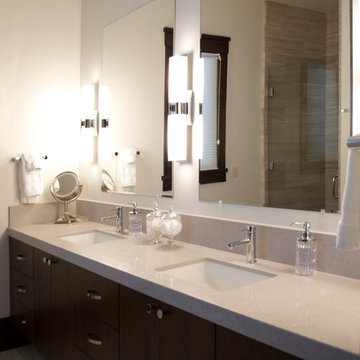
Mittelgroßes Modernes Badezimmer En Suite mit dunklen Holzschränken, Unterbauwanne, grauen Fliesen, Steinfliesen, weißer Wandfarbe, Unterbauwaschbecken, flächenbündigen Schrankfronten, Duschnische, Laminat, Quarzit-Waschtisch, braunem Boden, Falttür-Duschabtrennung und beiger Waschtischplatte in Salt Lake City
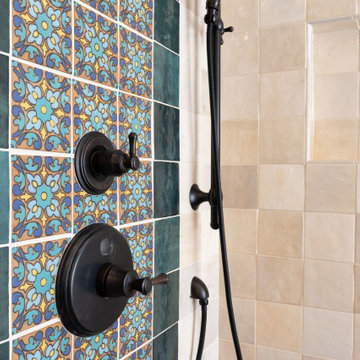
Master Bathroom Remodel, took a 90's track house bathroom with heavy soffits and L-shaped vanity - and turned it into a Modern Spanish Revival inspired oasis, with two arched openings framing personal vanities with furniture grade details. Iron sconces flank arched dressing mirrors. Custom hand-painted terra-cotta tile backsplash. The shower was expanded and a foot ledge pony wall separates the shower from the space for a freestanding soaking tub. The shower is tiled with an accent of hand-painted terra-cotta tiles, balanced by other budget friendly tiles and materials. Terracotta shower floor and floor tile ground the space with authentic Mediterranean flavor.
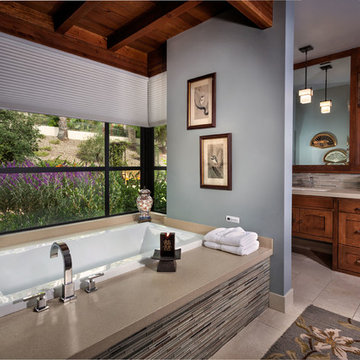
Applied Photogradhy
Klassisches Badezimmer mit Unterbauwaschbecken, Schrankfronten im Shaker-Stil, dunklen Holzschränken, Einbaubadewanne, farbigen Fliesen, Stäbchenfliesen und beiger Waschtischplatte in Orange County
Klassisches Badezimmer mit Unterbauwaschbecken, Schrankfronten im Shaker-Stil, dunklen Holzschränken, Einbaubadewanne, farbigen Fliesen, Stäbchenfliesen und beiger Waschtischplatte in Orange County
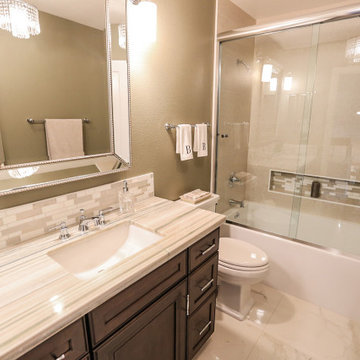
Mittelgroßes Stilmix Duschbad mit Schrankfronten mit vertiefter Füllung, dunklen Holzschränken, Badewanne in Nische, Duschbadewanne, beigen Fliesen, brauner Wandfarbe, Laminat, Unterbauwaschbecken, braunem Boden, Schiebetür-Duschabtrennung, beiger Waschtischplatte, Einzelwaschbecken und eingebautem Waschtisch in San Diego
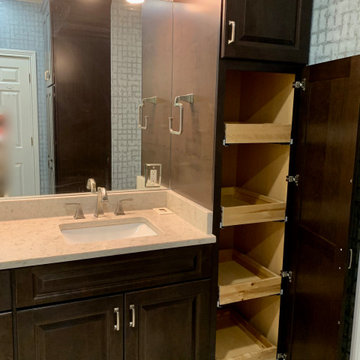
The task was to renovate a dated master bath without changing the original foot print. The client wanted a larger shower, more storage and the removal of a bulky jacuzzi. Sea glass hexagon tiles paired with a silver blue wall paper created a calm sea like mood.
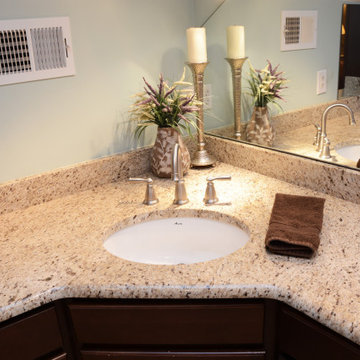
This master bath features Giallo Ornamental granite countertops on the vanity and in the shower.
Mittelgroßes Klassisches Badezimmer En Suite mit profilierten Schrankfronten, dunklen Holzschränken, Granit-Waschbecken/Waschtisch, beiger Waschtischplatte, Einzelwaschbecken und freistehendem Waschtisch in Washington, D.C.
Mittelgroßes Klassisches Badezimmer En Suite mit profilierten Schrankfronten, dunklen Holzschränken, Granit-Waschbecken/Waschtisch, beiger Waschtischplatte, Einzelwaschbecken und freistehendem Waschtisch in Washington, D.C.
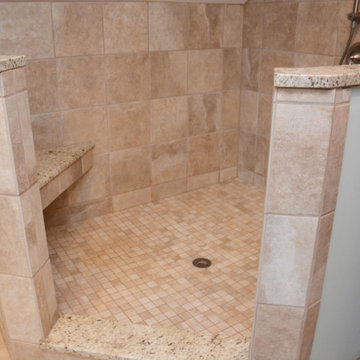
This master bath features Giallo Ornamental granite countertops on the vanity and in the shower.
Mittelgroßes Klassisches Badezimmer En Suite mit profilierten Schrankfronten, dunklen Holzschränken, Granit-Waschbecken/Waschtisch, beiger Waschtischplatte, Einzelwaschbecken und freistehendem Waschtisch in Washington, D.C.
Mittelgroßes Klassisches Badezimmer En Suite mit profilierten Schrankfronten, dunklen Holzschränken, Granit-Waschbecken/Waschtisch, beiger Waschtischplatte, Einzelwaschbecken und freistehendem Waschtisch in Washington, D.C.
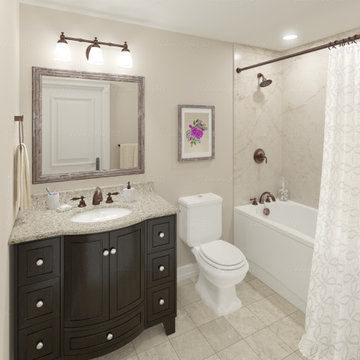
3D render of the smaller Main Bath in a new townhome build in Toronto (GTA). The client directly specified the overall look for this room, and also requested that the oil-rubbed bronze be lighter and more visible. As such, I used special lighting and compositing techniques to make the bronze particularly stand out in this image.
I create premium quality 3D renders & animations at very affordable prices. Visit my website to learn more and to see high-end 3D architectural renders and animations: https://adamjanz3d.wixsite.com/design

This master bath layout was large, but awkward, with faux Grecian columns flanking a huge corner tub. He prefers showers; she always bathes. This traditional bath had an outdated appearance and had not worn well over time. The owners sought a more personalized and inviting space with increased functionality.
The new design provides a larger shower, free-standing tub, increased storage, a window for the water-closet and a large combined walk-in closet. This contemporary spa-bath offers a dedicated space for each spouse and tremendous storage.
The white dimensional tile catches your eye – is it wallpaper OR tile? You have to see it to believe!
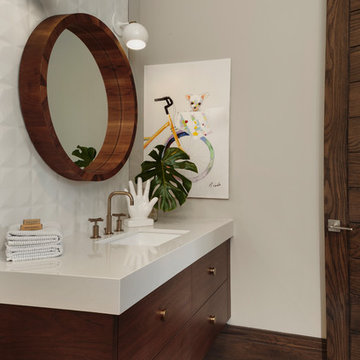
Mittelgroßes Modernes Kinderbad mit flächenbündigen Schrankfronten, dunklen Holzschränken, beiger Wandfarbe, Porzellan-Bodenfliesen, Unterbauwaschbecken, beigem Boden und beiger Waschtischplatte in Miami
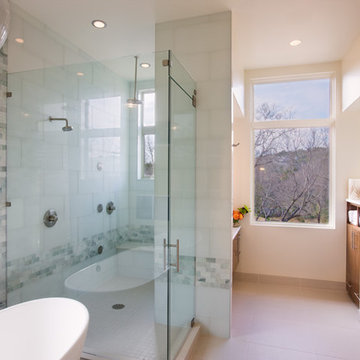
James LaRue Architects, Interiors by Paige Shoberg, Coles Hairston Photography
Modernes Badezimmer mit Unterbauwaschbecken, flächenbündigen Schrankfronten, dunklen Holzschränken, freistehender Badewanne, Eckdusche, grauen Fliesen und beiger Waschtischplatte in Austin
Modernes Badezimmer mit Unterbauwaschbecken, flächenbündigen Schrankfronten, dunklen Holzschränken, freistehender Badewanne, Eckdusche, grauen Fliesen und beiger Waschtischplatte in Austin

Interior view of Primary Bathroom vanity and shower. Photo credit: John Granen
Modernes Badezimmer En Suite mit flächenbündigen Schrankfronten, dunklen Holzschränken, Porzellan-Bodenfliesen, Unterbauwaschbecken, Quarzwerkstein-Waschtisch, grauem Boden, Doppelwaschbecken, schwebendem Waschtisch, grauen Fliesen, Stäbchenfliesen, grauer Wandfarbe und beiger Waschtischplatte in Seattle
Modernes Badezimmer En Suite mit flächenbündigen Schrankfronten, dunklen Holzschränken, Porzellan-Bodenfliesen, Unterbauwaschbecken, Quarzwerkstein-Waschtisch, grauem Boden, Doppelwaschbecken, schwebendem Waschtisch, grauen Fliesen, Stäbchenfliesen, grauer Wandfarbe und beiger Waschtischplatte in Seattle

This cozy, minimal primary bath was inspired by a luxury hotel in Spain, and provides a spa-like beginning and end to the day.
Kleines Modernes Badezimmer En Suite mit flächenbündigen Schrankfronten, dunklen Holzschränken, Nasszelle, Wandtoilette, beigen Fliesen, Steinplatten, schwarzer Wandfarbe, Trogwaschbecken, Speckstein-Waschbecken/Waschtisch, offener Dusche, beiger Waschtischplatte, Einzelwaschbecken und freistehendem Waschtisch in New York
Kleines Modernes Badezimmer En Suite mit flächenbündigen Schrankfronten, dunklen Holzschränken, Nasszelle, Wandtoilette, beigen Fliesen, Steinplatten, schwarzer Wandfarbe, Trogwaschbecken, Speckstein-Waschbecken/Waschtisch, offener Dusche, beiger Waschtischplatte, Einzelwaschbecken und freistehendem Waschtisch in New York
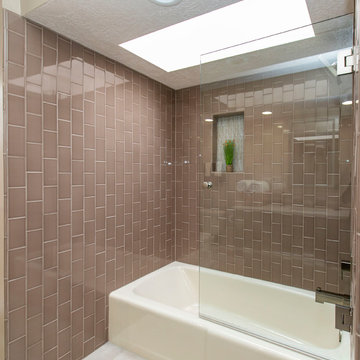
Poulin Design Center
Mittelgroßes Modernes Duschbad mit flächenbündigen Schrankfronten, dunklen Holzschränken, Einbaubadewanne, Duschbadewanne, Toilette mit Aufsatzspülkasten, rosa Fliesen, Metrofliesen, beiger Wandfarbe, Porzellan-Bodenfliesen, Unterbauwaschbecken, Quarzit-Waschtisch, beigem Boden, Falttür-Duschabtrennung und beiger Waschtischplatte in Albuquerque
Mittelgroßes Modernes Duschbad mit flächenbündigen Schrankfronten, dunklen Holzschränken, Einbaubadewanne, Duschbadewanne, Toilette mit Aufsatzspülkasten, rosa Fliesen, Metrofliesen, beiger Wandfarbe, Porzellan-Bodenfliesen, Unterbauwaschbecken, Quarzit-Waschtisch, beigem Boden, Falttür-Duschabtrennung und beiger Waschtischplatte in Albuquerque

Cabinets: Clear Alder- Ebony- Shaker Door
Countertop: Caesarstone Cloudburst Concrete 4011- Honed
Floor: All over tile- AMT Treverk White- all 3 sizes- Staggered
Shower Field/Tub backsplash: TTS Organic Rug Ice 6x24
Grout: Custom Rolling Fog 544
Tub rug/ Shower floor: Dal Tile Steel CG-HF-20150812
Grout: Mapei Cobblestone 103
Photographer: Steve Chenn
Badezimmer mit dunklen Holzschränken und beiger Waschtischplatte Ideen und Design
9