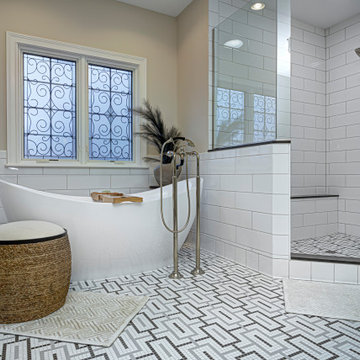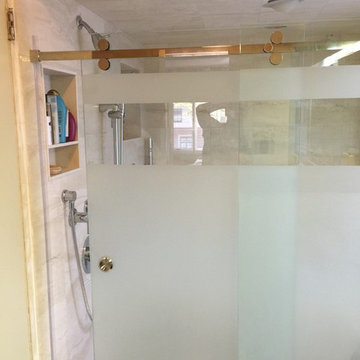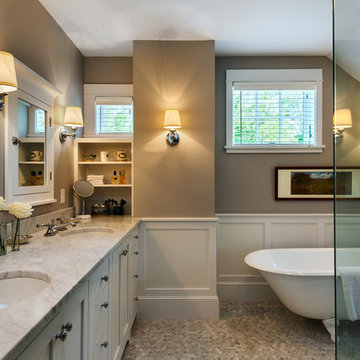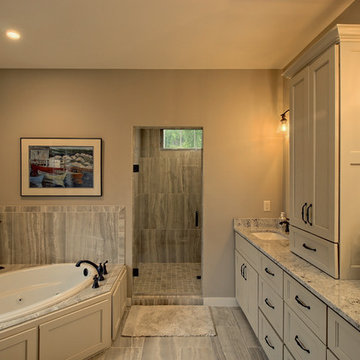Badezimmer mit Eckbadewanne und Duschen Ideen und Design
Suche verfeinern:
Budget
Sortieren nach:Heute beliebt
1 – 20 von 14.355 Fotos
1 von 3

This home renovation project transformed unused, unfinished spaces into vibrant living areas. Each exudes elegance and sophistication, offering personalized design for unforgettable family moments.
Step into luxury with this master bathroom boasting double vanities, oversized mirrors, a freestanding tub, and a spacious shower area. Elegant tiles adorn every surface, creating a serene sanctuary for relaxation and rejuvenation.
Project completed by Wendy Langston's Everything Home interior design firm, which serves Carmel, Zionsville, Fishers, Westfield, Noblesville, and Indianapolis.
For more about Everything Home, see here: https://everythinghomedesigns.com/
To learn more about this project, see here: https://everythinghomedesigns.com/portfolio/fishers-chic-family-home-renovation/

Linear glass tiles in calming shades of blue and crisp white field tiles set vertically visually draw the eye up and heighten the space, while a new frameless glass shower door helps create an airy and open feeling.
Sources:
Wall Paint - Sherwin-Williams, Tide Water @ 120%
Faucet - Hans Grohe
Tub Deck Set - Hans Grohe
Sink - Kohler
Ceramic Field Tile - Lanka Tile
Glass Accent Tile - G&G Tile
Shower Floor/Niche Tile - AKDO
Floor Tile - Emser
Countertops, shower & tub deck, niche and pony wall cap - Caesarstone
Bathroom Scone - George Kovacs
Cabinet Hardware - Atlas
Medicine Cabinet - Restoration Hardware
Photographer - Robert Morning Photography
---
Project designed by Pasadena interior design studio Soul Interiors Design. They serve Pasadena, San Marino, La Cañada Flintridge, Sierra Madre, Altadena, and surrounding areas.
---
For more about Soul Interiors Design, click here: https://www.soulinteriorsdesign.com/

Modernes Badezimmer En Suite mit Duschnische, weißen Fliesen, Steinfliesen, Eckbadewanne, Marmorboden, grauem Boden, Falttür-Duschabtrennung und Wandnische in New York

Großes Retro Badezimmer En Suite mit flächenbündigen Schrankfronten, hellen Holzschränken, Eckdusche, Wandtoilette, grauen Fliesen, Porzellanfliesen, grauer Wandfarbe, Porzellan-Bodenfliesen, integriertem Waschbecken, Quarzwerkstein-Waschtisch, schwarzem Boden, Falttür-Duschabtrennung, weißer Waschtischplatte, Duschbank, Doppelwaschbecken, schwebendem Waschtisch und Eckbadewanne in San Francisco

This full home mid-century remodel project is in an affluent community perched on the hills known for its spectacular views of Los Angeles. Our retired clients were returning to sunny Los Angeles from South Carolina. Amidst the pandemic, they embarked on a two-year-long remodel with us - a heartfelt journey to transform their residence into a personalized sanctuary.
Opting for a crisp white interior, we provided the perfect canvas to showcase the couple's legacy art pieces throughout the home. Carefully curating furnishings that complemented rather than competed with their remarkable collection. It's minimalistic and inviting. We created a space where every element resonated with their story, infusing warmth and character into their newly revitalized soulful home.

Our Armadale residence was a converted warehouse style home for a young adventurous family with a love of colour, travel, fashion and fun. With a brief of “artsy”, “cosmopolitan” and “colourful”, we created a bright modern home as the backdrop for our Client’s unique style and personality to shine. Incorporating kitchen, family bathroom, kids bathroom, master ensuite, powder-room, study, and other details throughout the home such as flooring and paint colours.
With furniture, wall-paper and styling by Simone Haag.
Construction: Hebden Kitchens and Bathrooms
Cabinetry: Precision Cabinets
Furniture / Styling: Simone Haag
Photography: Dylan James Photography

The main bathroom features the same palette of materials as the kitchen, while also incorporating a tall, reflective full-length mirror, a skylight with high light transmission and low solar heat gain and floor to ceiling double-glazed sashless window set next to a wall-hung vanity.
Combined, these features add up to a great sense of space and natural light. A free-standing bathtub in the centre of the room, allows for relaxation while enjoying a magnificent ocean view.

Sliding shower door 3/8 frosted tempered glass installed for our customers in Manhattan looks great in the interior
Mittelgroßes Modernes Badezimmer En Suite mit offenen Schränken, Eckbadewanne, Duschbadewanne, Zementfliesen, Glaswaschbecken/Glaswaschtisch und offener Dusche in Sonstige
Mittelgroßes Modernes Badezimmer En Suite mit offenen Schränken, Eckbadewanne, Duschbadewanne, Zementfliesen, Glaswaschbecken/Glaswaschtisch und offener Dusche in Sonstige

The placement of bathtub shows smooth curve and simple style. White cabinets, soft lights and beige wall set the mood with serenity and warmth.
Kleines Klassisches Duschbad mit flächenbündigen Schrankfronten, grauen Schränken, Eckbadewanne, Duschbadewanne, grauen Fliesen, Mosaikfliesen, beiger Wandfarbe, Mosaik-Bodenfliesen und Marmor-Waschbecken/Waschtisch in Los Angeles
Kleines Klassisches Duschbad mit flächenbündigen Schrankfronten, grauen Schränken, Eckbadewanne, Duschbadewanne, grauen Fliesen, Mosaikfliesen, beiger Wandfarbe, Mosaik-Bodenfliesen und Marmor-Waschbecken/Waschtisch in Los Angeles

Window Treatments by Allure Window Coverings.
Contact us for a free estimate. 503-407-3206
Großes Klassisches Badezimmer mit Eckbadewanne, offener Dusche, Toilette mit Aufsatzspülkasten, Keramikfliesen, beiger Wandfarbe und Einbauwaschbecken in Portland
Großes Klassisches Badezimmer mit Eckbadewanne, offener Dusche, Toilette mit Aufsatzspülkasten, Keramikfliesen, beiger Wandfarbe und Einbauwaschbecken in Portland

Ремонт студии
Kleines Modernes Badezimmer En Suite mit flächenbündigen Schrankfronten, weißen Schränken, Eckbadewanne, Duschbadewanne, weißen Fliesen, Keramikfliesen, weißer Wandfarbe, Porzellan-Bodenfliesen, integriertem Waschbecken, Mineralwerkstoff-Waschtisch, grauem Boden, offener Dusche, weißer Waschtischplatte, Wäscheaufbewahrung, Einzelwaschbecken und freistehendem Waschtisch in Moskau
Kleines Modernes Badezimmer En Suite mit flächenbündigen Schrankfronten, weißen Schränken, Eckbadewanne, Duschbadewanne, weißen Fliesen, Keramikfliesen, weißer Wandfarbe, Porzellan-Bodenfliesen, integriertem Waschbecken, Mineralwerkstoff-Waschtisch, grauem Boden, offener Dusche, weißer Waschtischplatte, Wäscheaufbewahrung, Einzelwaschbecken und freistehendem Waschtisch in Moskau

Primary bathroom
Retro Badezimmer En Suite mit hellbraunen Holzschränken, Eckbadewanne, Nasszelle, grünen Fliesen, Keramikfliesen, weißer Wandfarbe, integriertem Waschbecken, Quarzwerkstein-Waschtisch, weißem Boden, Falttür-Duschabtrennung, weißer Waschtischplatte, Wandnische, Doppelwaschbecken, eingebautem Waschtisch, Holzdielendecke und flächenbündigen Schrankfronten in San Francisco
Retro Badezimmer En Suite mit hellbraunen Holzschränken, Eckbadewanne, Nasszelle, grünen Fliesen, Keramikfliesen, weißer Wandfarbe, integriertem Waschbecken, Quarzwerkstein-Waschtisch, weißem Boden, Falttür-Duschabtrennung, weißer Waschtischplatte, Wandnische, Doppelwaschbecken, eingebautem Waschtisch, Holzdielendecke und flächenbündigen Schrankfronten in San Francisco

The black and white patterned tiles help to ground this guest bathroom. The right-hand corner bath is space saving and simple in design. The recycled and repurposed timber vanity was a hall table but is perfect for a country look, adding warm colour and texture. There is a room underneath it for a couple of large cane baskets to store items such as towels and facecloths.
Check out the before photos at the end of this project to see the transformation!

Two level apartment total renovation of both levels extracting as much usable space as possible and transforming into an amazing place to live in Alexandria NSW 2015. A massive change from the poky original kitchen to an expansive open feel kitchen.

Großes Modernes Badezimmer En Suite mit flächenbündigen Schrankfronten, hellbraunen Holzschränken, Eckbadewanne, Duschbadewanne, Wandtoilette mit Spülkasten, beigen Fliesen, Metrofliesen, beiger Wandfarbe, Marmorboden, Sockelwaschbecken, Marmor-Waschbecken/Waschtisch, beigem Boden, Falttür-Duschabtrennung, bunter Waschtischplatte, Wandnische, Doppelwaschbecken und schwebendem Waschtisch in Sydney

Kleines Badezimmer mit weißen Schränken, Eckbadewanne, Duschbadewanne, Bidet, weißen Fliesen, Keramikfliesen, grüner Wandfarbe, Porzellan-Bodenfliesen, Unterbauwaschbecken, grauem Boden, Duschvorhang-Duschabtrennung, weißer Waschtischplatte, Einzelwaschbecken und eingebautem Waschtisch in Sonstige

Our Armadale residence was a converted warehouse style home for a young adventurous family with a love of colour, travel, fashion and fun. With a brief of “artsy”, “cosmopolitan” and “colourful”, we created a bright modern home as the backdrop for our Client’s unique style and personality to shine. Incorporating kitchen, family bathroom, kids bathroom, master ensuite, powder-room, study, and other details throughout the home such as flooring and paint colours.
With furniture, wall-paper and styling by Simone Haag.
Construction: Hebden Kitchens and Bathrooms
Cabinetry: Precision Cabinets
Furniture / Styling: Simone Haag
Photography: Dylan James Photography

Kleines Modernes Badezimmer En Suite mit flächenbündigen Schrankfronten, grauen Schränken, Eckbadewanne, Duschbadewanne, Wandtoilette mit Spülkasten, weißen Fliesen, Metrofliesen, grauer Wandfarbe, Keramikboden, Unterbauwaschbecken, weißem Boden, offener Dusche, weißer Waschtischplatte, Wandnische, Einzelwaschbecken und schwebendem Waschtisch in Portland

This calming master bath features an inviting, jetted master tub, a tile shower with clear glass door, and a neutral beige and gray color palette.
Großes Uriges Badezimmer En Suite mit Schrankfronten mit vertiefter Füllung, beigen Schränken, Eckbadewanne, Duschnische, Wandtoilette mit Spülkasten, grauen Fliesen, Keramikfliesen, beiger Wandfarbe, Keramikboden, Unterbauwaschbecken, Granit-Waschbecken/Waschtisch, grauem Boden, Falttür-Duschabtrennung und bunter Waschtischplatte in Atlanta
Großes Uriges Badezimmer En Suite mit Schrankfronten mit vertiefter Füllung, beigen Schränken, Eckbadewanne, Duschnische, Wandtoilette mit Spülkasten, grauen Fliesen, Keramikfliesen, beiger Wandfarbe, Keramikboden, Unterbauwaschbecken, Granit-Waschbecken/Waschtisch, grauem Boden, Falttür-Duschabtrennung und bunter Waschtischplatte in Atlanta

Farmhouse bathroom with three faucets and an open vanity for extra storage.
Photographer: Rob Karosis
Großes Landhaus Duschbad mit offenen Schränken, dunklen Holzschränken, Eckbadewanne, offener Dusche, weißen Fliesen, Metrofliesen, weißer Wandfarbe, Keramikboden, Einbauwaschbecken, Waschtisch aus Holz, braunem Boden, offener Dusche und brauner Waschtischplatte in New York
Großes Landhaus Duschbad mit offenen Schränken, dunklen Holzschränken, Eckbadewanne, offener Dusche, weißen Fliesen, Metrofliesen, weißer Wandfarbe, Keramikboden, Einbauwaschbecken, Waschtisch aus Holz, braunem Boden, offener Dusche und brauner Waschtischplatte in New York
Badezimmer mit Eckbadewanne und Duschen Ideen und Design
1