Badezimmer mit orangem Boden und Duschvorhang-Duschabtrennung Ideen und Design
Suche verfeinern:
Budget
Sortieren nach:Heute beliebt
1 – 20 von 60 Fotos
1 von 3
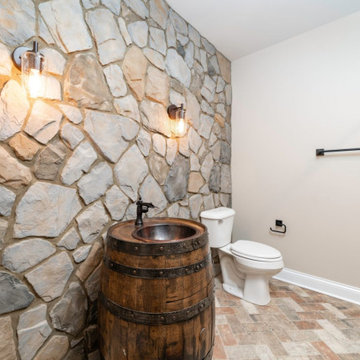
Rustikales Badezimmer mit braunen Schränken, Duschbadewanne, Steinplatten, Backsteinboden, Einbauwaschbecken, Waschtisch aus Holz, orangem Boden, Duschvorhang-Duschabtrennung, Einzelwaschbecken und freistehendem Waschtisch in Louisville

Mittelgroßes Mediterranes Duschbad mit profilierten Schrankfronten, dunklen Holzschränken, Eckbadewanne, Duschbadewanne, braunen Fliesen, Terrakottafliesen, weißer Wandfarbe, Terrakottaboden, Aufsatzwaschbecken, Granit-Waschbecken/Waschtisch, orangem Boden, Duschvorhang-Duschabtrennung und brauner Waschtischplatte in Phoenix

This loft was in need of a mid century modern face lift. In such an open living floor plan on multiple levels, storage was something that was lacking in the kitchen and the bathrooms. We expanded the kitchen in include a large center island with trash can/recycles drawers and a hidden microwave shelf. The previous pantry was a just a closet with some shelves that were clearly not being utilized. So bye bye to the closet with cramped corners and we welcomed a proper designed pantry cabinet. Featuring pull out drawers, shelves and tall space for brooms so the living level had these items available where my client's needed them the most. A custom blue wave paint job was existing and we wanted to coordinate with that in the new, double sized kitchen. Custom designed walnut cabinets were a big feature to this mid century modern design. We used brass handles in a hex shape for added mid century feeling without being too over the top. A blue long hex backsplash tile finished off the mid century feel and added a little color between the white quartz counters and walnut cabinets. The two bathrooms we wanted to keep in the same style so we went with walnut cabinets in there and used the same countertops as the kitchen. The shower tiles we wanted a little texture. Accent tiles in the niches and soft lighting with a touch of brass. This was all a huge improvement to the previous tiles that were hanging on for dear life in the master bath! These were some of my favorite clients to work with and I know they are already enjoying these new home!
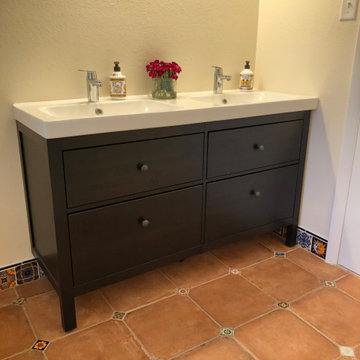
Mittelgroßes Klassisches Badezimmer mit flächenbündigen Schrankfronten, schwarzen Schränken, Duschnische, beiger Wandfarbe, Terrakottaboden, integriertem Waschbecken, Mineralwerkstoff-Waschtisch, orangem Boden, Duschvorhang-Duschabtrennung und weißer Waschtischplatte in Denver
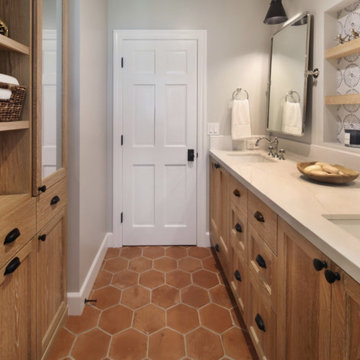
Mittelgroßes Country Duschbad mit Schrankfronten im Shaker-Stil, hellen Holzschränken, Badewanne in Nische, Duschbadewanne, blauen Fliesen, Terrakottafliesen, grauer Wandfarbe, Terrakottaboden, Unterbauwaschbecken, Quarzwerkstein-Waschtisch, orangem Boden, Duschvorhang-Duschabtrennung, weißer Waschtischplatte, Doppelwaschbecken und eingebautem Waschtisch in Orange County

This Paradise Model ATU is extra tall and grand! As you would in you have a couch for lounging, a 6 drawer dresser for clothing, and a seating area and closet that mirrors the kitchen. Quartz countertops waterfall over the side of the cabinets encasing them in stone. The custom kitchen cabinetry is sealed in a clear coat keeping the wood tone light. Black hardware accents with contrast to the light wood. A main-floor bedroom- no crawling in and out of bed. The wallpaper was an owner request; what do you think of their choice?
The bathroom has natural edge Hawaiian mango wood slabs spanning the length of the bump-out: the vanity countertop and the shelf beneath. The entire bump-out-side wall is tiled floor to ceiling with a diamond print pattern. The shower follows the high contrast trend with one white wall and one black wall in matching square pearl finish. The warmth of the terra cotta floor adds earthy warmth that gives life to the wood. 3 wall lights hang down illuminating the vanity, though durning the day, you likely wont need it with the natural light shining in from two perfect angled long windows.
This Paradise model was way customized. The biggest alterations were to remove the loft altogether and have one consistent roofline throughout. We were able to make the kitchen windows a bit taller because there was no loft we had to stay below over the kitchen. This ATU was perfect for an extra tall person. After editing out a loft, we had these big interior walls to work with and although we always have the high-up octagon windows on the interior walls to keep thing light and the flow coming through, we took it a step (or should I say foot) further and made the french pocket doors extra tall. This also made the shower wall tile and shower head extra tall. We added another ceiling fan above the kitchen and when all of those awning windows are opened up, all the hot air goes right up and out.
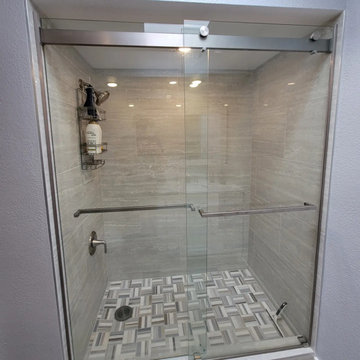
shower area after remodel
Kleines Modernes Badezimmer En Suite mit verzierten Schränken, dunklen Holzschränken, Badewanne in Nische, Duschbadewanne, Wandtoilette mit Spülkasten, beiger Wandfarbe, Travertin, Unterbauwaschbecken, Granit-Waschbecken/Waschtisch, orangem Boden, Duschvorhang-Duschabtrennung, beiger Waschtischplatte, Einzelwaschbecken und freistehendem Waschtisch in Phoenix
Kleines Modernes Badezimmer En Suite mit verzierten Schränken, dunklen Holzschränken, Badewanne in Nische, Duschbadewanne, Wandtoilette mit Spülkasten, beiger Wandfarbe, Travertin, Unterbauwaschbecken, Granit-Waschbecken/Waschtisch, orangem Boden, Duschvorhang-Duschabtrennung, beiger Waschtischplatte, Einzelwaschbecken und freistehendem Waschtisch in Phoenix
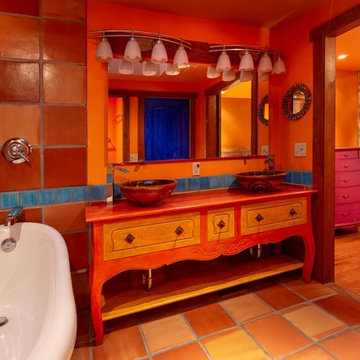
Photo by Pam Voth Photography
Mediterranes Badezimmer En Suite mit verzierten Schränken, orangefarbenen Schränken, Löwenfuß-Badewanne, offener Dusche, Toilette mit Aufsatzspülkasten, orangen Fliesen, Terrakottafliesen, oranger Wandfarbe, Terrakottaboden, Aufsatzwaschbecken, orangem Boden, Duschvorhang-Duschabtrennung und oranger Waschtischplatte in Sonstige
Mediterranes Badezimmer En Suite mit verzierten Schränken, orangefarbenen Schränken, Löwenfuß-Badewanne, offener Dusche, Toilette mit Aufsatzspülkasten, orangen Fliesen, Terrakottafliesen, oranger Wandfarbe, Terrakottaboden, Aufsatzwaschbecken, orangem Boden, Duschvorhang-Duschabtrennung und oranger Waschtischplatte in Sonstige
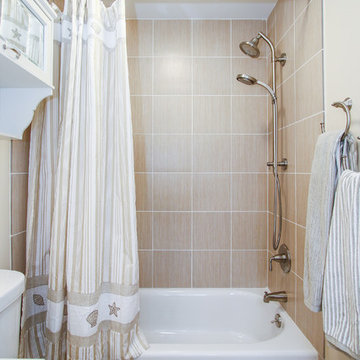
Kleines Maritimes Badezimmer mit Duschnische, Wandtoilette mit Spülkasten, orangen Fliesen, Keramikfliesen, beiger Wandfarbe, Keramikboden, integriertem Waschbecken, orangem Boden und Duschvorhang-Duschabtrennung in Baltimore
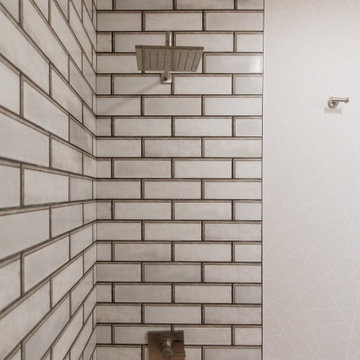
Mix the original, pink sinks with an updated style.
Kleines Modernes Badezimmer En Suite mit dunklen Holzschränken, Badewanne in Nische, Duschbadewanne, Toilette mit Aufsatzspülkasten, grauen Fliesen, weißer Wandfarbe, Terrakottaboden, Unterbauwaschbecken, orangem Boden, Duschvorhang-Duschabtrennung, weißer Waschtischplatte, Wandnische, Doppelwaschbecken und eingebautem Waschtisch in Albuquerque
Kleines Modernes Badezimmer En Suite mit dunklen Holzschränken, Badewanne in Nische, Duschbadewanne, Toilette mit Aufsatzspülkasten, grauen Fliesen, weißer Wandfarbe, Terrakottaboden, Unterbauwaschbecken, orangem Boden, Duschvorhang-Duschabtrennung, weißer Waschtischplatte, Wandnische, Doppelwaschbecken und eingebautem Waschtisch in Albuquerque
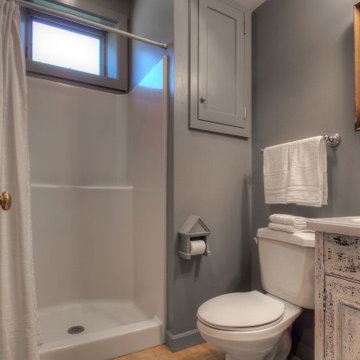
Fresh accessories show off this bathroom's most appealing features.
Kleines Landhaus Duschbad mit profilierten Schrankfronten, Schränken im Used-Look, Duschnische, Wandtoilette mit Spülkasten, grauer Wandfarbe, Porzellan-Bodenfliesen, integriertem Waschbecken, Laminat-Waschtisch, orangem Boden, Duschvorhang-Duschabtrennung, weißer Waschtischplatte, Einzelwaschbecken und eingebautem Waschtisch in New York
Kleines Landhaus Duschbad mit profilierten Schrankfronten, Schränken im Used-Look, Duschnische, Wandtoilette mit Spülkasten, grauer Wandfarbe, Porzellan-Bodenfliesen, integriertem Waschbecken, Laminat-Waschtisch, orangem Boden, Duschvorhang-Duschabtrennung, weißer Waschtischplatte, Einzelwaschbecken und eingebautem Waschtisch in New York
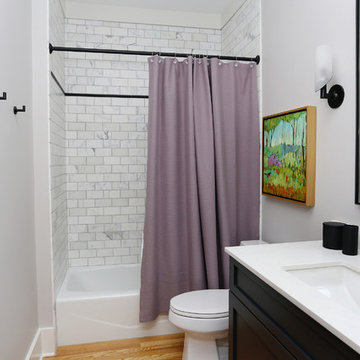
Mittelgroßes Modernes Kinderbad mit Schrankfronten im Shaker-Stil, schwarzen Schränken, Badewanne in Nische, Duschbadewanne, braunem Holzboden, Unterbauwaschbecken, Quarzwerkstein-Waschtisch, Wandtoilette mit Spülkasten, weißen Fliesen, Marmorfliesen, grauer Wandfarbe, orangem Boden, Duschvorhang-Duschabtrennung und weißer Waschtischplatte in Raleigh
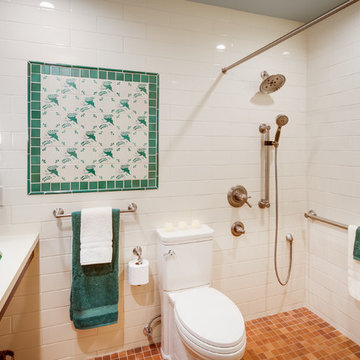
Milan Kovacevic
Kleines Klassisches Badezimmer En Suite mit Schrankfronten im Shaker-Stil, hellbraunen Holzschränken, bodengleicher Dusche, Wandtoilette mit Spülkasten, beigen Fliesen, Keramikfliesen, beiger Wandfarbe, Porzellan-Bodenfliesen, Unterbauwaschbecken, Quarzwerkstein-Waschtisch, orangem Boden, Duschvorhang-Duschabtrennung und beiger Waschtischplatte in San Diego
Kleines Klassisches Badezimmer En Suite mit Schrankfronten im Shaker-Stil, hellbraunen Holzschränken, bodengleicher Dusche, Wandtoilette mit Spülkasten, beigen Fliesen, Keramikfliesen, beiger Wandfarbe, Porzellan-Bodenfliesen, Unterbauwaschbecken, Quarzwerkstein-Waschtisch, orangem Boden, Duschvorhang-Duschabtrennung und beiger Waschtischplatte in San Diego
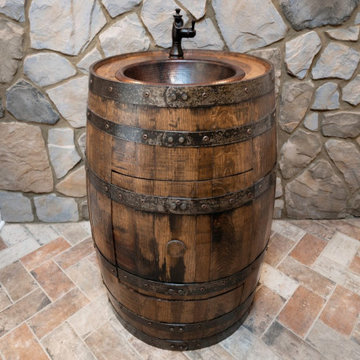
Uriges Badezimmer mit braunen Schränken, Duschbadewanne, Steinplatten, Backsteinboden, Einbauwaschbecken, Waschtisch aus Holz, orangem Boden, Duschvorhang-Duschabtrennung, Einzelwaschbecken und freistehendem Waschtisch in Louisville
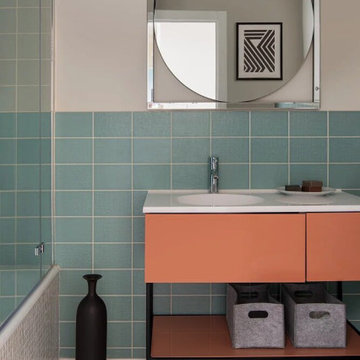
Mittelgroßes Modernes Badezimmer En Suite mit flächenbündigen Schrankfronten, orangefarbenen Schränken, Unterbauwanne, Duschbadewanne, Wandtoilette, blauen Fliesen, Keramikfliesen, beiger Wandfarbe, Zementfliesen für Boden, Waschtischkonsole, Mineralwerkstoff-Waschtisch, orangem Boden, Duschvorhang-Duschabtrennung und weißer Waschtischplatte
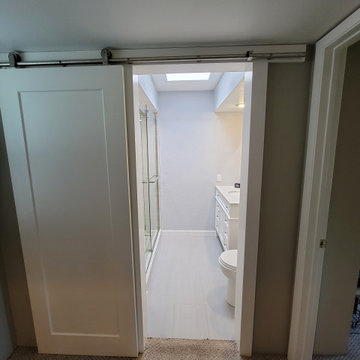
bathroom area from hallway
Kleines Modernes Badezimmer En Suite mit verzierten Schränken, dunklen Holzschränken, Badewanne in Nische, Duschbadewanne, Wandtoilette mit Spülkasten, beiger Wandfarbe, Travertin, Unterbauwaschbecken, Granit-Waschbecken/Waschtisch, orangem Boden, Duschvorhang-Duschabtrennung, beiger Waschtischplatte, Einzelwaschbecken und freistehendem Waschtisch in Phoenix
Kleines Modernes Badezimmer En Suite mit verzierten Schränken, dunklen Holzschränken, Badewanne in Nische, Duschbadewanne, Wandtoilette mit Spülkasten, beiger Wandfarbe, Travertin, Unterbauwaschbecken, Granit-Waschbecken/Waschtisch, orangem Boden, Duschvorhang-Duschabtrennung, beiger Waschtischplatte, Einzelwaschbecken und freistehendem Waschtisch in Phoenix
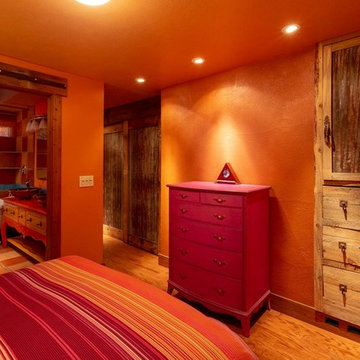
Photo by Pam Voth Photography
Mediterranes Badezimmer En Suite mit verzierten Schränken, orangefarbenen Schränken, Löwenfuß-Badewanne, offener Dusche, Toilette mit Aufsatzspülkasten, orangen Fliesen, Terrakottafliesen, oranger Wandfarbe, Terrakottaboden, Aufsatzwaschbecken, orangem Boden, Duschvorhang-Duschabtrennung und oranger Waschtischplatte in Sonstige
Mediterranes Badezimmer En Suite mit verzierten Schränken, orangefarbenen Schränken, Löwenfuß-Badewanne, offener Dusche, Toilette mit Aufsatzspülkasten, orangen Fliesen, Terrakottafliesen, oranger Wandfarbe, Terrakottaboden, Aufsatzwaschbecken, orangem Boden, Duschvorhang-Duschabtrennung und oranger Waschtischplatte in Sonstige
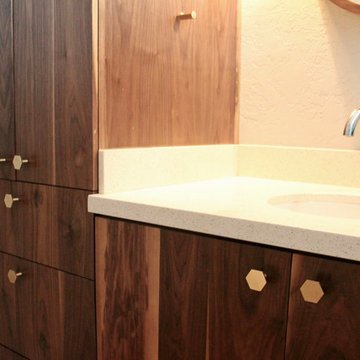
This loft was in need of a mid century modern face lift. In such an open living floor plan on multiple levels, storage was something that was lacking in the kitchen and the bathrooms. We expanded the kitchen in include a large center island with trash can/recycles drawers and a hidden microwave shelf. The previous pantry was a just a closet with some shelves that were clearly not being utilized. So bye bye to the closet with cramped corners and we welcomed a proper designed pantry cabinet. Featuring pull out drawers, shelves and tall space for brooms so the living level had these items available where my client's needed them the most. A custom blue wave paint job was existing and we wanted to coordinate with that in the new, double sized kitchen. Custom designed walnut cabinets were a big feature to this mid century modern design. We used brass handles in a hex shape for added mid century feeling without being too over the top. A blue long hex backsplash tile finished off the mid century feel and added a little color between the white quartz counters and walnut cabinets. The two bathrooms we wanted to keep in the same style so we went with walnut cabinets in there and used the same countertops as the kitchen. The shower tiles we wanted a little texture. Accent tiles in the niches and soft lighting with a touch of brass. This was all a huge improvement to the previous tiles that were hanging on for dear life in the master bath! These were some of my favorite clients to work with and I know they are already enjoying these new home!
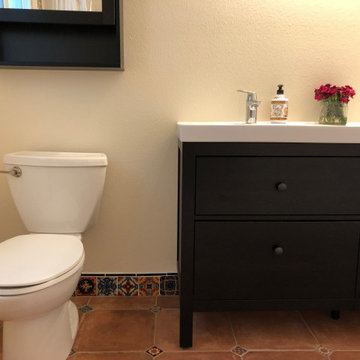
Mittelgroßes Klassisches Badezimmer mit flächenbündigen Schrankfronten, schwarzen Schränken, Duschnische, beiger Wandfarbe, Terrakottaboden, integriertem Waschbecken, Mineralwerkstoff-Waschtisch, orangem Boden, Duschvorhang-Duschabtrennung und weißer Waschtischplatte in Denver
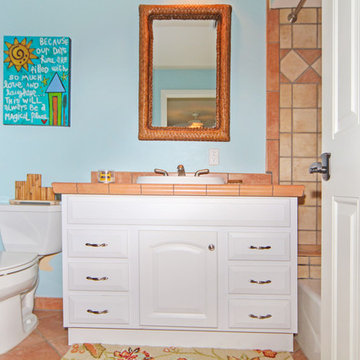
Jim Hays
Maritimes Duschbad mit profilierten Schrankfronten, weißen Schränken, Einbaubadewanne, offener Dusche, Wandtoilette mit Spülkasten, orangen Fliesen, Keramikfliesen, blauer Wandfarbe, Keramikboden, Unterbauwaschbecken, gefliestem Waschtisch, orangem Boden und Duschvorhang-Duschabtrennung in Orlando
Maritimes Duschbad mit profilierten Schrankfronten, weißen Schränken, Einbaubadewanne, offener Dusche, Wandtoilette mit Spülkasten, orangen Fliesen, Keramikfliesen, blauer Wandfarbe, Keramikboden, Unterbauwaschbecken, gefliestem Waschtisch, orangem Boden und Duschvorhang-Duschabtrennung in Orlando
Badezimmer mit orangem Boden und Duschvorhang-Duschabtrennung Ideen und Design
1