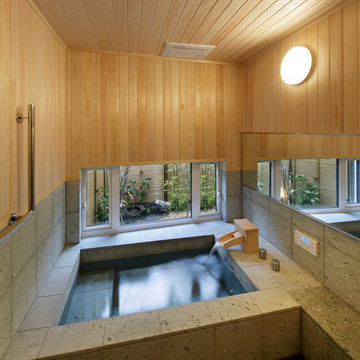Badezimmer mit Eckbadewanne und bunten Wänden Ideen und Design
Suche verfeinern:
Budget
Sortieren nach:Heute beliebt
21 – 40 von 384 Fotos
1 von 3
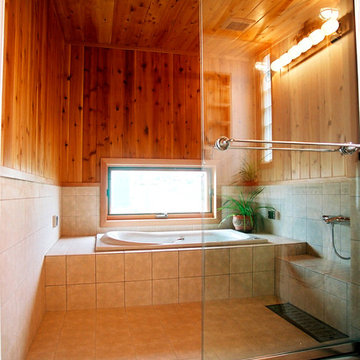
Rustikales Badezimmer mit Eckbadewanne, offener Dusche, bunten Wänden, braunem Boden und offener Dusche in Sonstige
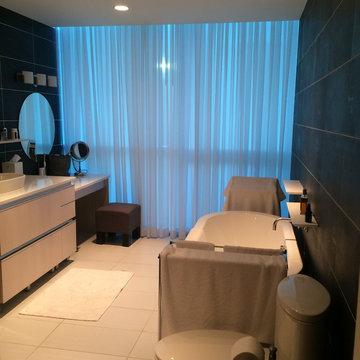
Großes Modernes Badezimmer En Suite mit Unterbauwaschbecken, weißen Schränken, Eckbadewanne, Eckdusche, schwarzen Fliesen und bunten Wänden in Chicago
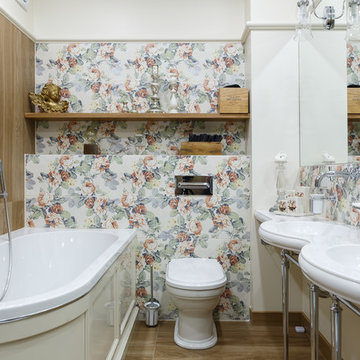
Klassisches Badezimmer En Suite mit Eckbadewanne, farbigen Fliesen, braunem Boden, Toilette mit Aufsatzspülkasten, bunten Wänden und Waschtischkonsole in Sankt Petersburg
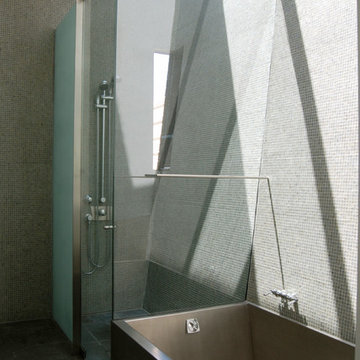
Detail of bathroom
Mittelgroßes Modernes Badezimmer En Suite mit Eckdusche, bunten Wänden, Schieferboden und Eckbadewanne in San Francisco
Mittelgroßes Modernes Badezimmer En Suite mit Eckdusche, bunten Wänden, Schieferboden und Eckbadewanne in San Francisco
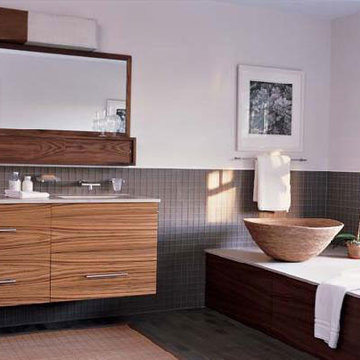
These New York bathrooms we designed show how rich woods can add a subtle or powerful statement. From the modern floating vanity to the unique wooden bowls, these spaces are given a natural warmth while still staying clean and contemporary.
Project designed by interior design firm, Betty Wasserman Art & Interiors. From their Chelsea base, they serve clients in Manhattan and throughout New York City, as well as across the tri-state area and in The Hamptons.
For more about Betty Wasserman, click here: https://www.bettywasserman.com/
To learn more about this project, click here: https://www.bettywasserman.com/spaces/watermill-classic/
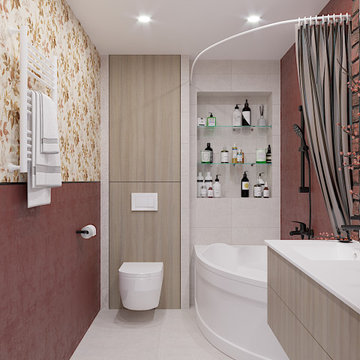
Mittelgroßes Mid-Century Badezimmer En Suite mit flächenbündigen Schrankfronten, hellen Holzschränken, Eckbadewanne, Wandtoilette, beigen Fliesen, Porzellanfliesen, bunten Wänden, Porzellan-Bodenfliesen, Wandwaschbecken, beigem Boden, weißer Waschtischplatte, Wandnische, Einzelwaschbecken, schwebendem Waschtisch und Tapetenwänden in Sankt Petersburg
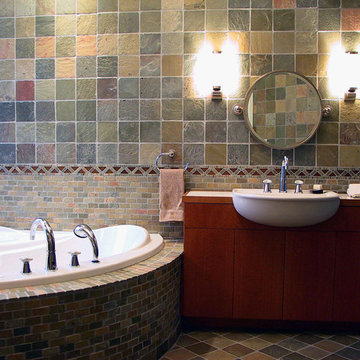
An expansive guest bath houses a luxurious bath, a sink area, separate water closet enclosure, and a distinct double shower.
Großes Modernes Badezimmer mit flächenbündigen Schrankfronten, Toilette mit Aufsatzspülkasten, farbigen Fliesen, Schieferboden, Einbauwaschbecken, Eckbadewanne, Schieferfliesen, bunten Wänden, Marmor-Waschbecken/Waschtisch, hellbraunen Holzschränken, Doppeldusche, buntem Boden und Falttür-Duschabtrennung in Miami
Großes Modernes Badezimmer mit flächenbündigen Schrankfronten, Toilette mit Aufsatzspülkasten, farbigen Fliesen, Schieferboden, Einbauwaschbecken, Eckbadewanne, Schieferfliesen, bunten Wänden, Marmor-Waschbecken/Waschtisch, hellbraunen Holzschränken, Doppeldusche, buntem Boden und Falttür-Duschabtrennung in Miami
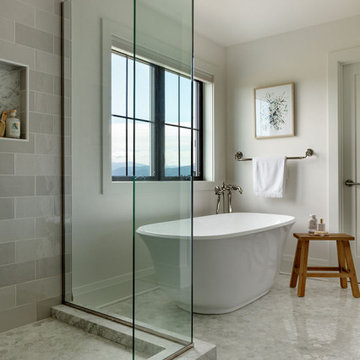
Our Seattle studio designed this stunning 5,000+ square foot Snohomish home to make it comfortable and fun for a wonderful family of six.
On the main level, our clients wanted a mudroom. So we removed an unused hall closet and converted the large full bathroom into a powder room. This allowed for a nice landing space off the garage entrance. We also decided to close off the formal dining room and convert it into a hidden butler's pantry. In the beautiful kitchen, we created a bright, airy, lively vibe with beautiful tones of blue, white, and wood. Elegant backsplash tiles, stunning lighting, and sleek countertops complete the lively atmosphere in this kitchen.
On the second level, we created stunning bedrooms for each member of the family. In the primary bedroom, we used neutral grasscloth wallpaper that adds texture, warmth, and a bit of sophistication to the space creating a relaxing retreat for the couple. We used rustic wood shiplap and deep navy tones to define the boys' rooms, while soft pinks, peaches, and purples were used to make a pretty, idyllic little girls' room.
In the basement, we added a large entertainment area with a show-stopping wet bar, a large plush sectional, and beautifully painted built-ins. We also managed to squeeze in an additional bedroom and a full bathroom to create the perfect retreat for overnight guests.
For the decor, we blended in some farmhouse elements to feel connected to the beautiful Snohomish landscape. We achieved this by using a muted earth-tone color palette, warm wood tones, and modern elements. The home is reminiscent of its spectacular views – tones of blue in the kitchen, primary bathroom, boys' rooms, and basement; eucalyptus green in the kids' flex space; and accents of browns and rust throughout.
---Project designed by interior design studio Kimberlee Marie Interiors. They serve the Seattle metro area including Seattle, Bellevue, Kirkland, Medina, Clyde Hill, and Hunts Point.
For more about Kimberlee Marie Interiors, see here: https://www.kimberleemarie.com/
To learn more about this project, see here:
https://www.kimberleemarie.com/modern-luxury-home-remodel-snohomish
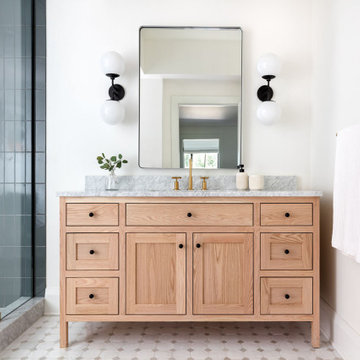
Our Seattle studio designed this stunning 5,000+ square foot Snohomish home to make it comfortable and fun for a wonderful family of six.
On the main level, our clients wanted a mudroom. So we removed an unused hall closet and converted the large full bathroom into a powder room. This allowed for a nice landing space off the garage entrance. We also decided to close off the formal dining room and convert it into a hidden butler's pantry. In the beautiful kitchen, we created a bright, airy, lively vibe with beautiful tones of blue, white, and wood. Elegant backsplash tiles, stunning lighting, and sleek countertops complete the lively atmosphere in this kitchen.
On the second level, we created stunning bedrooms for each member of the family. In the primary bedroom, we used neutral grasscloth wallpaper that adds texture, warmth, and a bit of sophistication to the space creating a relaxing retreat for the couple. We used rustic wood shiplap and deep navy tones to define the boys' rooms, while soft pinks, peaches, and purples were used to make a pretty, idyllic little girls' room.
In the basement, we added a large entertainment area with a show-stopping wet bar, a large plush sectional, and beautifully painted built-ins. We also managed to squeeze in an additional bedroom and a full bathroom to create the perfect retreat for overnight guests.
For the decor, we blended in some farmhouse elements to feel connected to the beautiful Snohomish landscape. We achieved this by using a muted earth-tone color palette, warm wood tones, and modern elements. The home is reminiscent of its spectacular views – tones of blue in the kitchen, primary bathroom, boys' rooms, and basement; eucalyptus green in the kids' flex space; and accents of browns and rust throughout.
---Project designed by interior design studio Kimberlee Marie Interiors. They serve the Seattle metro area including Seattle, Bellevue, Kirkland, Medina, Clyde Hill, and Hunts Point.
For more about Kimberlee Marie Interiors, see here: https://www.kimberleemarie.com/
To learn more about this project, see here:
https://www.kimberleemarie.com/modern-luxury-home-remodel-snohomish
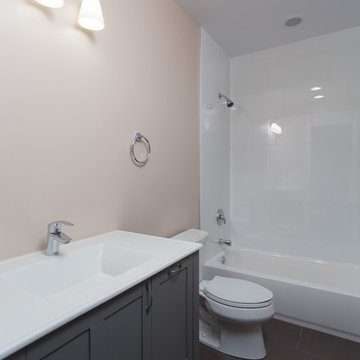
The gorgeous master bathroom was designed with a lighter color palette than the rest of the home. We wanted the space to feel light, airy, and comfortable, so we chose a pale pastel wall color which really made the herringbone tiled flooring pop! The large walk-in shower is surrounded by glass, allowing plenty of natural light in while adding the to new and improved spacious design.
Designed by Chi Renovation & Design who serve Chicago and it's surrounding suburbs, with an emphasis on the North Side and North Shore. You'll find their work from the Loop through Lincoln Park, Skokie, Wilmette, and all the way up to Lake Forest.
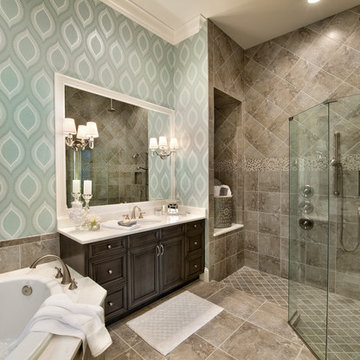
Großes Klassisches Badezimmer En Suite mit Unterbauwaschbecken, profilierten Schrankfronten, dunklen Holzschränken, Marmor-Waschbecken/Waschtisch, offener Dusche, braunen Fliesen, Keramikfliesen, bunten Wänden, Keramikboden und Eckbadewanne in Miami
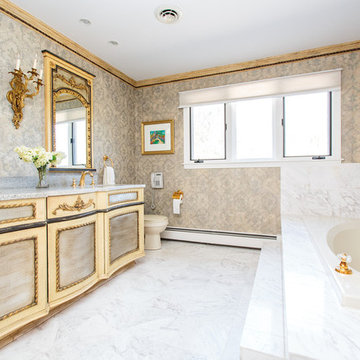
Geräumiges Badezimmer En Suite mit verzierten Schränken, Eckbadewanne, bunten Wänden, Marmorboden und Einbauwaschbecken in Boston
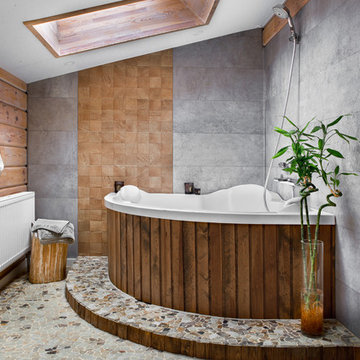
Александр Хом
Großes Modernes Badezimmer En Suite mit Eckbadewanne, grauen Fliesen, grauem Boden, Duschbadewanne, bunten Wänden, offener Dusche und Kiesel-Bodenfliesen in Sonstige
Großes Modernes Badezimmer En Suite mit Eckbadewanne, grauen Fliesen, grauem Boden, Duschbadewanne, bunten Wänden, offener Dusche und Kiesel-Bodenfliesen in Sonstige

Consulted in the design of a more Traditional Bathroom with a Tuscan/ old world vibe.
Großes Klassisches Badezimmer En Suite mit Schrankfronten mit vertiefter Füllung, beigen Schränken, Eckbadewanne, Eckdusche, Bidet, farbigen Fliesen, Keramikfliesen, bunten Wänden, Keramikboden, Einbauwaschbecken, Granit-Waschbecken/Waschtisch, buntem Boden, Falttür-Duschabtrennung, schwarzer Waschtischplatte, WC-Raum, Doppelwaschbecken, schwebendem Waschtisch und gewölbter Decke in Denver
Großes Klassisches Badezimmer En Suite mit Schrankfronten mit vertiefter Füllung, beigen Schränken, Eckbadewanne, Eckdusche, Bidet, farbigen Fliesen, Keramikfliesen, bunten Wänden, Keramikboden, Einbauwaschbecken, Granit-Waschbecken/Waschtisch, buntem Boden, Falttür-Duschabtrennung, schwarzer Waschtischplatte, WC-Raum, Doppelwaschbecken, schwebendem Waschtisch und gewölbter Decke in Denver

Situated on the west slope of Mt. Baker Ridge, this remodel takes a contemporary view on traditional elements to maximize space, lightness and spectacular views of downtown Seattle and Puget Sound. We were approached by Vertical Construction Group to help a client bring their 1906 craftsman into the 21st century. The original home had many redeeming qualities that were unfortunately compromised by an early 2000’s renovation. This left the new homeowners with awkward and unusable spaces. After studying numerous space plans and roofline modifications, we were able to create quality interior and exterior spaces that reflected our client’s needs and design sensibilities. The resulting master suite, living space, roof deck(s) and re-invented kitchen are great examples of a successful collaboration between homeowner and design and build teams.
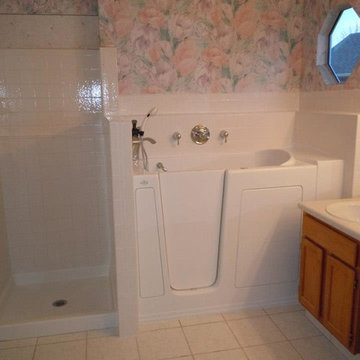
Mittelgroßes Modernes Duschbad mit Eckbadewanne, Duschbadewanne, Schrankfronten mit vertiefter Füllung, hellbraunen Holzschränken, Toilette mit Aufsatzspülkasten, weißen Fliesen, Metrofliesen, bunten Wänden, Keramikboden, Einbauwaschbecken, Laminat-Waschtisch, weißem Boden und offener Dusche in Denver
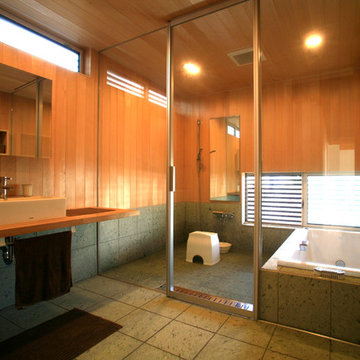
Asiatisches Badezimmer mit hellbraunen Holzschränken, Eckbadewanne, offener Dusche, bunten Wänden, Aufsatzwaschbecken, Waschtisch aus Holz, grauem Boden und offener Dusche in Sonstige
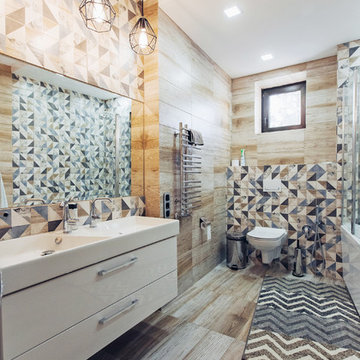
Слепцов Денис
Mittelgroßes Industrial Badezimmer En Suite mit flächenbündigen Schrankfronten, weißen Schränken, Eckbadewanne, Wandtoilette, farbigen Fliesen, Keramikfliesen, bunten Wänden, Keramikboden, Wandwaschbecken, Beton-Waschbecken/Waschtisch, braunem Boden und grauer Waschtischplatte in Sonstige
Mittelgroßes Industrial Badezimmer En Suite mit flächenbündigen Schrankfronten, weißen Schränken, Eckbadewanne, Wandtoilette, farbigen Fliesen, Keramikfliesen, bunten Wänden, Keramikboden, Wandwaschbecken, Beton-Waschbecken/Waschtisch, braunem Boden und grauer Waschtischplatte in Sonstige
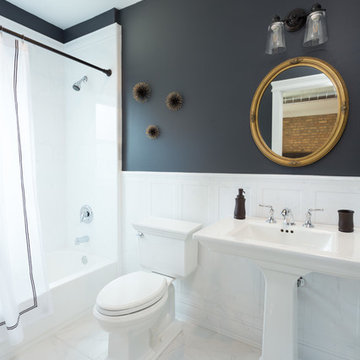
A simple but beautiful bathroom we designed, perfect for Airbnb guests! Clean and contemporary with just a dash of wall decor complemented by a stunning gold-framed mirror. Due to the size of this space, we kept the vanity slim and sleek and the floors, tiling, and vanity a refreshing white color. The upper walls are painted in the same dark charcoal gray as the rest of the home.
Designed by Chi Renovation & Design who serve Chicago and it's surrounding suburbs, with an emphasis on the North Side and North Shore. You'll find their work from the Loop through Lincoln Park, Skokie, Wilmette, and all the way up to Lake Forest.
For more about Chi Renovation & Design, click here: https://www.chirenovation.com/
To learn more about this project, click here: https://www.chirenovation.com/galleries/bathrooms/
Badezimmer mit Eckbadewanne und bunten Wänden Ideen und Design
2
