Badezimmer mit Whirlpool und Einbauwaschbecken Ideen und Design
Suche verfeinern:
Budget
Sortieren nach:Heute beliebt
1 – 20 von 767 Fotos
1 von 3
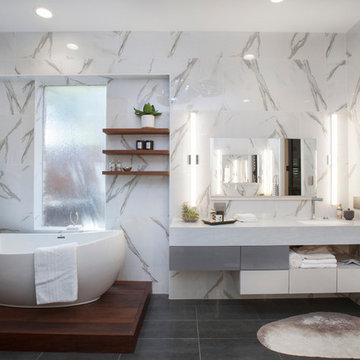
When luxury meets creativity.
Another spectacular white bathroom remodel designed and remodeled by Joseph & Berry Remodel | Design Build. This beautiful modern Carrara marble bathroom, Graff stainless steel hardware, custom made vanities, massage sprayer, hut tub, towel heater, wood tub stage and custom wood shelves.
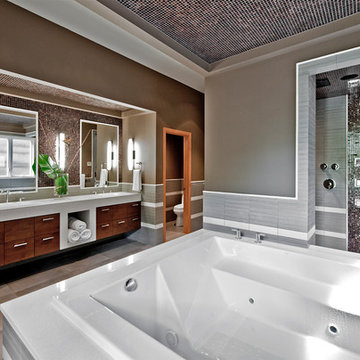
Modernes Badezimmer En Suite mit Mosaikfliesen, offener Dusche, Einbauwaschbecken, flächenbündigen Schrankfronten, hellbraunen Holzschränken, Whirlpool, grauen Fliesen, brauner Wandfarbe, Keramikboden und offener Dusche in Denver
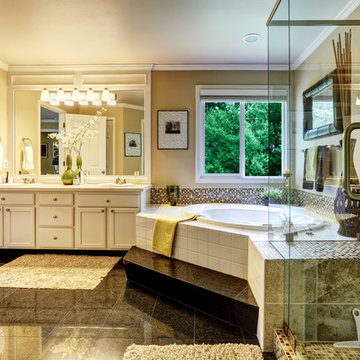
Klassisches Badezimmer En Suite mit Schrankfronten mit vertiefter Füllung, weißen Schränken, Whirlpool, Duschnische, Mosaikfliesen, Einbauwaschbecken und Mineralwerkstoff-Waschtisch in Washington, D.C.

Introducing Sustainable Luxury in Westchester County, a home that masterfully combines contemporary aesthetics with the principles of eco-conscious design. Nestled amongst the changing colors of fall, the house is constructed with Cross-Laminated Timber (CLT) and reclaimed wood, manifesting our commitment to sustainability and carbon sequestration. Glass, a predominant element, crafts an immersive, seamless connection with the outdoors. Featuring coastal and harbor views, the design pays homage to romantic riverscapes while maintaining a rustic, tonalist color scheme that harmonizes with the surrounding woods. The refined variation in wood grains adds a layered depth to this elegant home, making it a beacon of sustainable luxury.

Mittelgroßes Modernes Duschbad mit flächenbündigen Schrankfronten, hellbraunen Holzschränken, Whirlpool, Nasszelle, Wandtoilette, grünen Fliesen, Keramikfliesen, grüner Wandfarbe, Porzellan-Bodenfliesen, Einbauwaschbecken, Mineralwerkstoff-Waschtisch, weißem Boden, Schiebetür-Duschabtrennung, weißer Waschtischplatte, Einzelwaschbecken, schwebendem Waschtisch, Wandnische und WC-Raum in Moskau
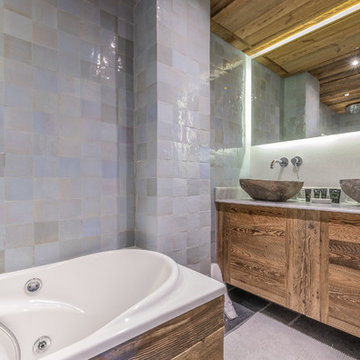
Kleines Rustikales Badezimmer En Suite mit Kassettenfronten, Whirlpool, Wandtoilette, grauen Fliesen, Zementfliesen, grauer Wandfarbe, Schieferboden, Einbauwaschbecken, Marmor-Waschbecken/Waschtisch, grauem Boden und weißer Waschtischplatte in Grenoble
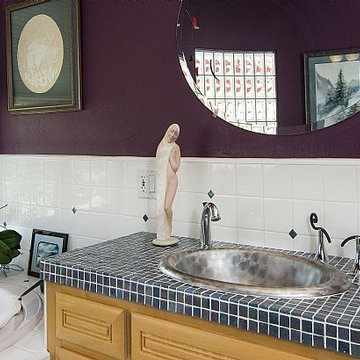
Custom maple cabinets with glass mosaic tile countertop. Glass tile inserts in floor, tub deck, and backsplash. Spa tub.
- Brian Covington Photography
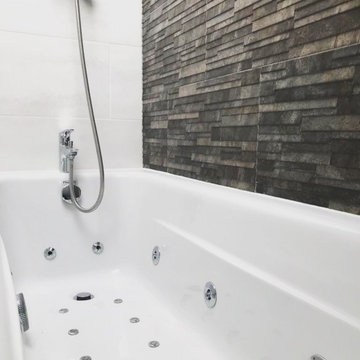
Smaller Spaces doesn't equate to lack of luxury! Our client wanted a relaxing space to view the stars and enjoy the Jets of a jacuzzi bath. With the slanting ceiling space was tight but we achieve this bright and modern look.

In this expansive marble-clad bathroom, elegance meets modern sophistication. The space is adorned with luxurious marble finishes, creating a sense of opulence. A glass door adds a touch of contemporary flair, allowing natural light to cascade over the polished surfaces. The inclusion of two sinks enhances functionality, embodying a perfect blend of style and practicality in this lavishly appointed bathroom.

Master Bath Shower and tub Combo Minimal Cost For House Investor
Großes Modernes Badezimmer En Suite mit profilierten Schrankfronten, grauen Schränken, Whirlpool, Eckdusche, Wandtoilette mit Spülkasten, farbigen Fliesen, beiger Wandfarbe, Keramikboden, Einbauwaschbecken, Quarzwerkstein-Waschtisch, braunem Boden, Falttür-Duschabtrennung, weißer Waschtischplatte und Doppelwaschbecken in New York
Großes Modernes Badezimmer En Suite mit profilierten Schrankfronten, grauen Schränken, Whirlpool, Eckdusche, Wandtoilette mit Spülkasten, farbigen Fliesen, beiger Wandfarbe, Keramikboden, Einbauwaschbecken, Quarzwerkstein-Waschtisch, braunem Boden, Falttür-Duschabtrennung, weißer Waschtischplatte und Doppelwaschbecken in New York
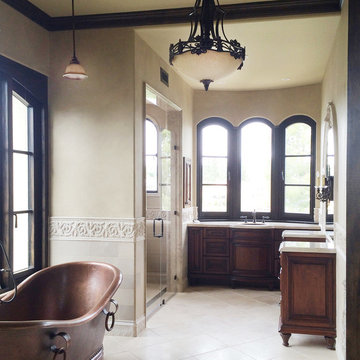
Mittelgroßes Mediterranes Badezimmer En Suite mit profilierten Schrankfronten, weißen Schränken, Whirlpool, offener Dusche, Toilette mit Aufsatzspülkasten, grauen Fliesen, weißen Fliesen, Steinplatten, beiger Wandfarbe, Terrakottaboden, Einbauwaschbecken und Mineralwerkstoff-Waschtisch in Los Angeles
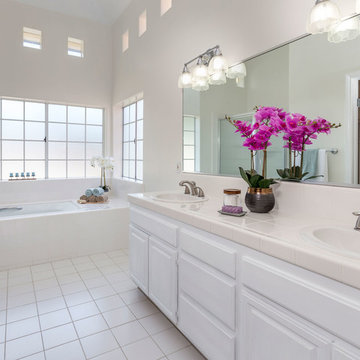
En suite bathroom staged to look inviting.
Mittelgroßes Maritimes Badezimmer En Suite mit flächenbündigen Schrankfronten, weißen Schränken, Eckdusche, weißen Fliesen, Keramikfliesen, gefliestem Waschtisch, Falttür-Duschabtrennung, Whirlpool, Toilette mit Aufsatzspülkasten, weißer Wandfarbe, Keramikboden, Einbauwaschbecken und weißem Boden in Los Angeles
Mittelgroßes Maritimes Badezimmer En Suite mit flächenbündigen Schrankfronten, weißen Schränken, Eckdusche, weißen Fliesen, Keramikfliesen, gefliestem Waschtisch, Falttür-Duschabtrennung, Whirlpool, Toilette mit Aufsatzspülkasten, weißer Wandfarbe, Keramikboden, Einbauwaschbecken und weißem Boden in Los Angeles
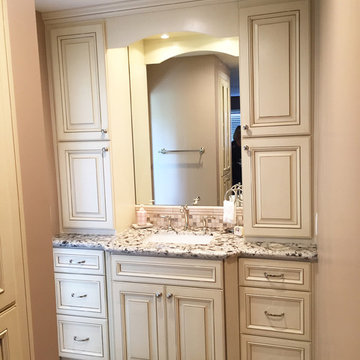
Großes Mediterranes Badezimmer En Suite mit Schrankfronten mit vertiefter Füllung, weißen Schränken, Whirlpool, Duschnische, Toilette mit Aufsatzspülkasten, weißen Fliesen, Porzellanfliesen, rosa Wandfarbe, Keramikboden, Einbauwaschbecken und Granit-Waschbecken/Waschtisch in San Francisco
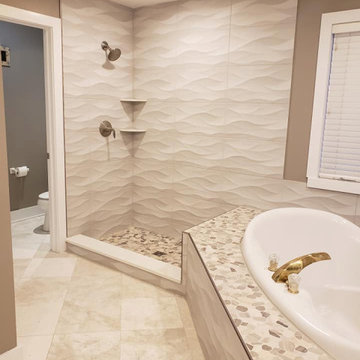
Bathroom remodel with walk-in shower and separate soaking tub. Various tile styles installed to give an unique touch. Separated toilet closet.
Geräumiges Modernes Badezimmer En Suite mit Whirlpool, Duschbadewanne, Toilette mit Aufsatzspülkasten, beigen Fliesen, Keramikfliesen, weißer Wandfarbe, Keramikboden, Einbauwaschbecken, Marmor-Waschbecken/Waschtisch, beigem Boden, Duschvorhang-Duschabtrennung, weißer Waschtischplatte, Wandnische, Doppelwaschbecken und schwebendem Waschtisch in Chicago
Geräumiges Modernes Badezimmer En Suite mit Whirlpool, Duschbadewanne, Toilette mit Aufsatzspülkasten, beigen Fliesen, Keramikfliesen, weißer Wandfarbe, Keramikboden, Einbauwaschbecken, Marmor-Waschbecken/Waschtisch, beigem Boden, Duschvorhang-Duschabtrennung, weißer Waschtischplatte, Wandnische, Doppelwaschbecken und schwebendem Waschtisch in Chicago
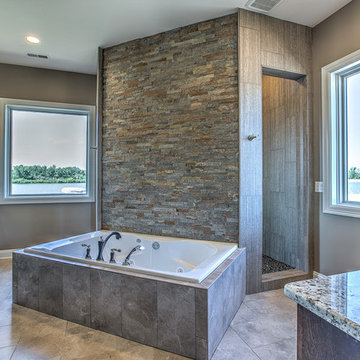
Großes Klassisches Badezimmer En Suite mit profilierten Schrankfronten, dunklen Holzschränken, Whirlpool, Duschnische, beigen Fliesen, Porzellanfliesen, brauner Wandfarbe, Porzellan-Bodenfliesen, Einbauwaschbecken und Granit-Waschbecken/Waschtisch in Omaha
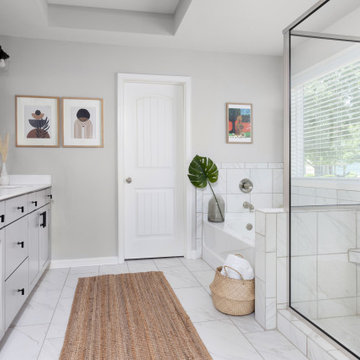
This modern primary bath retreat features an enlarged luxury shower with seat with a jacuzzi tub, custom lighting and hardware. Extremely durable porcelain tile creates a beautiful, high-end marble look without the high maintenance.
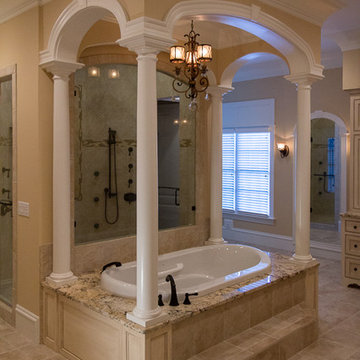
"Car wash" style shower overlooks columned tub with a tile step up and grand crown molding.
Geräumiges Klassisches Badezimmer En Suite mit Kassettenfronten, Schränken im Used-Look, beigen Fliesen, Granit-Waschbecken/Waschtisch, Whirlpool, Doppeldusche, Toilette mit Aufsatzspülkasten, Mosaikfliesen, beiger Wandfarbe, Porzellan-Bodenfliesen und Einbauwaschbecken in Raleigh
Geräumiges Klassisches Badezimmer En Suite mit Kassettenfronten, Schränken im Used-Look, beigen Fliesen, Granit-Waschbecken/Waschtisch, Whirlpool, Doppeldusche, Toilette mit Aufsatzspülkasten, Mosaikfliesen, beiger Wandfarbe, Porzellan-Bodenfliesen und Einbauwaschbecken in Raleigh
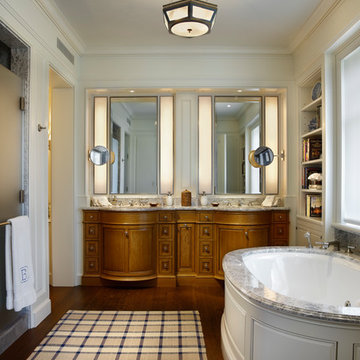
Großes Klassisches Badezimmer En Suite mit Whirlpool, Doppeldusche, beiger Wandfarbe, Einbauwaschbecken und Falttür-Duschabtrennung

The Inverness Bathroom remodel had these goals: to complete the work while allowing the owner to continue to use their workshop below the project's construction, to provide a high-end quality product that was low-maintenance to the owners, to allow for future accessibility, more natural light and to better meet the daily needs of both the husband's and wife's lifestyles.
The first challenge was providing the required structural support to continue to clear span the two cargarage below which housed a workshop. The sheetrock removal, framing and sheetrock repairs and painting were completed first so the owner could continue to use his workshop, as requested. The HVAC supply line was originally an 8" duct that barely fit in the roof triangle between the ridge pole and ceiling. In order to provide the required air flow to additional supply vents in ceiling, a triangular duct was fabricated allowing us to use every square inch of available space. Since every exterior wall in the space adjoined a sloped ceiling, we installed ventilation baffles between each rafter and installed spray foam insulation.This project more than doubled the square footage of usable space. The new area houses a spaciousshower, large bathtub and dressing area. The addition of a window provides natural light. Instead of a small double vanity, they now have a his-and-hers vanity area. We wanted to provide a practical and comfortable space for the wife to get ready for her day and were able to incorporate a sit down make up station for her. The honed white marble looking tile is not only low maintenance but creates a clean bright spa appearance. The custom color vanities and built in linen press provide the perfect contrast of boldness to create the WOW factor. The sloped ceilings allowed us to maximize the amount of usable space plus provided the opportunity for the built in linen press with drawers at the bottom for additional storage. We were also able to combine two closets and add built in shelves for her. This created a dream space for our client that craved organization and functionality. A separate closet on opposite side of entrance provided suitable and comfortable closet space for him. In the end, these clients now have a large, bright and inviting master bath that will allow for complete accessibility in the future.
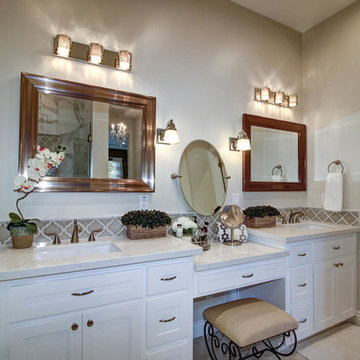
Mittelgroßes Klassisches Badezimmer En Suite mit Schrankfronten im Shaker-Stil, weißen Schränken, Toilette mit Aufsatzspülkasten, beiger Wandfarbe, Keramikboden, Einbauwaschbecken, Quarzit-Waschtisch, buntem Boden, weißer Waschtischplatte, WC-Raum, Doppelwaschbecken, eingebautem Waschtisch, Whirlpool und Marmorfliesen in Sacramento
Badezimmer mit Whirlpool und Einbauwaschbecken Ideen und Design
1