Badezimmer mit gefliestem Waschtisch und Einzelwaschbecken Ideen und Design
Suche verfeinern:
Budget
Sortieren nach:Heute beliebt
1 – 20 von 1.069 Fotos
1 von 3

Vista del bagno dall'ingresso.
Ingresso con pavimento originale in marmette sfondo bianco; bagno con pavimento in resina verde (Farrow&Ball green stone 12). stesso colore delle pareti; rivestimento in lastre ariostea nere; vasca da bagno Kaldewei con doccia, e lavandino in ceramica orginale anni 50. MObile bagno realizzato su misura in legno cannettato.

Il bagno dallo spazio ridotto è stato studiato nei minimi particolari. I rivestimenti e il pavimento coordinati ma di diversi colori e formati sono stati la vera sfida di questo spazio.
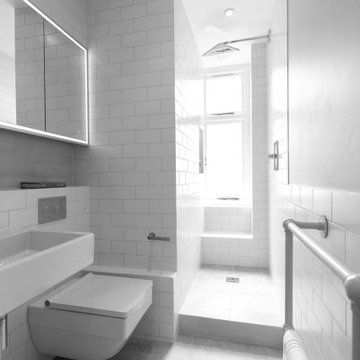
Creating a space saving bathroom in this compact apartment.
We worked with the contractor to carefully move pipework including the soil pipe to minimise boxing, and gain crucial sqm. We replaced the bath with a walk-in shower, repositioned the WC, added recessed storage and fitted a pocket door – significantly increasing the usable space in the room. A finish of white bathroom tiles, created a light bright finish
APM completed project management and interior design throughout the design and build of this apartment renovation in London.
Discover more at
https://absoluteprojectmanagement.com/

Mittelgroßes Rustikales Badezimmer mit Schrankfronten im Shaker-Stil, weißen Schränken, Duschnische, Toilette mit Aufsatzspülkasten, grauen Fliesen, Metrofliesen, weißer Wandfarbe, Marmorboden, Aufsatzwaschbecken, gefliestem Waschtisch, schwarzem Boden, Falttür-Duschabtrennung, weißer Waschtischplatte, Wandnische, Einzelwaschbecken und eingebautem Waschtisch in Tampa

Bathroom designed and tile supplied by South Bay Green. This project was done on a budget and we managed to find beautiful tile to fit each bathroom and still come in on budget.

SDB
Une pièce exiguë recouverte d’un carrelage ancien dans laquelle trônait une baignoire minuscule sans grand intérêt.
Une douche à l’italienne n’était techniquement pas envisageable, nous avons donc opté pour une cabine de douche.
Les WC se sont retrouvés suspendus et le lavabo sans rangement remplacé par un petit mais pratique meuble vasque.
Malgré la taille de la pièce le choix fut fait de partir sur un carrelage gris anthracite avec un détail « griffé » sur le mur de la colonne de douche.

Mittelgroßes Modernes Duschbad mit grauen Schränken, offener Dusche, grauen Fliesen, Zementfliesen, grauer Wandfarbe, Kalkstein, Aufsatzwaschbecken, gefliestem Waschtisch, grauem Boden, offener Dusche, grauer Waschtischplatte, Einzelwaschbecken und eingebautem Waschtisch in London

Kleines Modernes Duschbad mit Glasfronten, offener Dusche, Wandtoilette, grauen Fliesen, Porzellanfliesen, grauer Wandfarbe, Porzellan-Bodenfliesen, Einbauwaschbecken, gefliestem Waschtisch, grauem Boden, offener Dusche, grauer Waschtischplatte, Einzelwaschbecken und eingebautem Waschtisch in London

Master bedroom en-suite
Kleines Modernes Badezimmer En Suite mit flächenbündigen Schrankfronten, grauen Schränken, Duschnische, grauen Fliesen, Porzellanfliesen, rosa Wandfarbe, Porzellan-Bodenfliesen, Wandwaschbecken, gefliestem Waschtisch, grauem Boden, Falttür-Duschabtrennung, grauer Waschtischplatte, Wandnische, Einzelwaschbecken und schwebendem Waschtisch in Gloucestershire
Kleines Modernes Badezimmer En Suite mit flächenbündigen Schrankfronten, grauen Schränken, Duschnische, grauen Fliesen, Porzellanfliesen, rosa Wandfarbe, Porzellan-Bodenfliesen, Wandwaschbecken, gefliestem Waschtisch, grauem Boden, Falttür-Duschabtrennung, grauer Waschtischplatte, Wandnische, Einzelwaschbecken und schwebendem Waschtisch in Gloucestershire

Großes Modernes Duschbad mit flächenbündigen Schrankfronten, grauen Schränken, Unterbauwanne, Duschnische, Wandtoilette, grauen Fliesen, Porzellanfliesen, schwarzer Wandfarbe, Porzellan-Bodenfliesen, Einbauwaschbecken, gefliestem Waschtisch, grauem Boden, Falttür-Duschabtrennung, grauer Waschtischplatte, Einzelwaschbecken und schwebendem Waschtisch in Novosibirsk

Victorian Style Bathroom in Horsham, West Sussex
In the peaceful village of Warnham, West Sussex, bathroom designer George Harvey has created a fantastic Victorian style bathroom space, playing homage to this characterful house.
Making the most of present-day, Victorian Style bathroom furnishings was the brief for this project, with this client opting to maintain the theme of the house throughout this bathroom space. The design of this project is minimal with white and black used throughout to build on this theme, with present day technologies and innovation used to give the client a well-functioning bathroom space.
To create this space designer George has used bathroom suppliers Burlington and Crosswater, with traditional options from each utilised to bring the classic black and white contrast desired by the client. In an additional modern twist, a HiB illuminating mirror has been included – incorporating a present-day innovation into this timeless bathroom space.
Bathroom Accessories
One of the key design elements of this project is the contrast between black and white and balancing this delicately throughout the bathroom space. With the client not opting for any bathroom furniture space, George has done well to incorporate traditional Victorian accessories across the room. Repositioned and refitted by our installation team, this client has re-used their own bath for this space as it not only suits this space to a tee but fits perfectly as a focal centrepiece to this bathroom.
A generously sized Crosswater Clear6 shower enclosure has been fitted in the corner of this bathroom, with a sliding door mechanism used for access and Crosswater’s Matt Black frame option utilised in a contemporary Victorian twist. Distinctive Burlington ceramics have been used in the form of pedestal sink and close coupled W/C, bringing a traditional element to these essential bathroom pieces.
Bathroom Features
Traditional Burlington Brassware features everywhere in this bathroom, either in the form of the Walnut finished Kensington range or Chrome and Black Trent brassware. Walnut pillar taps, bath filler and handset bring warmth to the space with Chrome and Black shower valve and handset contributing to the Victorian feel of this space. Above the basin area sits a modern HiB Solstice mirror with integrated demisting technology, ambient lighting and customisable illumination. This HiB mirror also nicely balances a modern inclusion with the traditional space through the selection of a Matt Black finish.
Along with the bathroom fitting, plumbing and electrics, our installation team also undertook a full tiling of this bathroom space. Gloss White wall tiles have been used as a base for Victorian features while the floor makes decorative use of Black and White Petal patterned tiling with an in keeping black border tile. As part of the installation our team have also concealed all pipework for a minimal feel.
Our Bathroom Design & Installation Service
With any bathroom redesign several trades are needed to ensure a great finish across every element of your space. Our installation team has undertaken a full bathroom fitting, electrics, plumbing and tiling work across this project with our project management team organising the entire works. Not only is this bathroom a great installation, designer George has created a fantastic space that is tailored and well-suited to this Victorian Warnham home.
If this project has inspired your next bathroom project, then speak to one of our experienced designers about it.
Call a showroom or use our online appointment form to book your free design & quote.

Start and Finish Your Day in Serenity ✨
In the hustle of city life, our homes are our sanctuaries. Particularly, the shower room - where we both begin and unwind at the end of our day. Imagine stepping into a space bathed in soft, soothing light, embracing the calmness and preparing you for the day ahead, and later, helping you relax and let go of the day’s stress.
In Maida Vale, where architecture and design intertwine with the rhythm of London, the key to a perfect shower room transcends beyond just aesthetics. It’s about harnessing the power of natural light to create a space that not only revitalizes your body but also your soul.
But what about our ever-present need for space? The answer lies in maximizing storage, utilizing every nook - both deep and shallow - ensuring that everything you need is at your fingertips, yet out of sight, maintaining a clutter-free haven.
Let’s embrace the beauty of design, the tranquillity of soothing light, and the genius of clever storage in our Maida Vale homes. Because every day deserves a serene beginning and a peaceful end.
#MaidaVale #LondonLiving #SerenityAtHome #ShowerRoomSanctuary #DesignInspiration #NaturalLight #SmartStorage #HomeDesign #UrbanOasis #LondonHomes

Kleines Modernes Badezimmer En Suite mit offener Dusche, Wandtoilette, beigen Fliesen, Porzellanfliesen, blauer Wandfarbe, Porzellan-Bodenfliesen, Aufsatzwaschbecken, gefliestem Waschtisch, beigem Boden, offener Dusche, brauner Waschtischplatte, Wandnische und Einzelwaschbecken in Cardiff
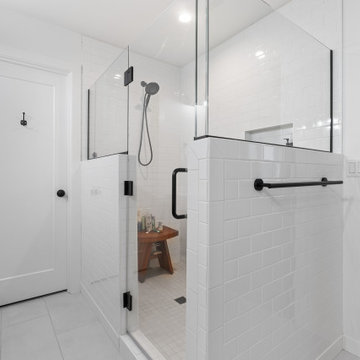
Clean White shower - Shower soap niche
Großes Landhaus Badezimmer En Suite mit Schrankfronten im Shaker-Stil, braunen Schränken, Eckdusche, Wandtoilette mit Spülkasten, weißer Wandfarbe, Porzellan-Bodenfliesen, Unterbauwaschbecken, gefliestem Waschtisch, weißem Boden, Falttür-Duschabtrennung, weißer Waschtischplatte, Wandnische, Einzelwaschbecken und eingebautem Waschtisch in Portland
Großes Landhaus Badezimmer En Suite mit Schrankfronten im Shaker-Stil, braunen Schränken, Eckdusche, Wandtoilette mit Spülkasten, weißer Wandfarbe, Porzellan-Bodenfliesen, Unterbauwaschbecken, gefliestem Waschtisch, weißem Boden, Falttür-Duschabtrennung, weißer Waschtischplatte, Wandnische, Einzelwaschbecken und eingebautem Waschtisch in Portland
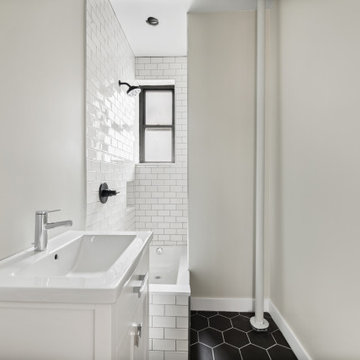
Agile renovation of a Morningside Heights bathroom by NYC design-build firm Bolster.
Mittelgroßes Modernes Badezimmer mit flächenbündigen Schrankfronten, weißen Schränken, Badewanne in Nische, Toilette mit Aufsatzspülkasten, weißen Fliesen, Keramikfliesen, weißer Wandfarbe, Zementfliesen für Boden, integriertem Waschbecken, gefliestem Waschtisch, schwarzem Boden, offener Dusche, weißer Waschtischplatte, Einzelwaschbecken und freistehendem Waschtisch in New York
Mittelgroßes Modernes Badezimmer mit flächenbündigen Schrankfronten, weißen Schränken, Badewanne in Nische, Toilette mit Aufsatzspülkasten, weißen Fliesen, Keramikfliesen, weißer Wandfarbe, Zementfliesen für Boden, integriertem Waschbecken, gefliestem Waschtisch, schwarzem Boden, offener Dusche, weißer Waschtischplatte, Einzelwaschbecken und freistehendem Waschtisch in New York
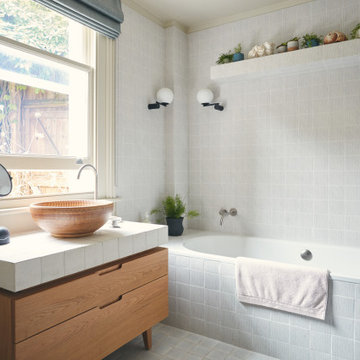
Modernes Badezimmer mit flächenbündigen Schrankfronten, hellbraunen Holzschränken, Badewanne in Nische, grauen Fliesen, Aufsatzwaschbecken, gefliestem Waschtisch, grauem Boden, grauer Waschtischplatte, Einzelwaschbecken und freistehendem Waschtisch in London
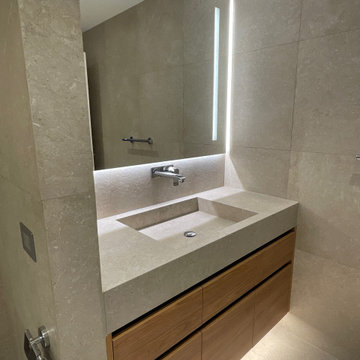
Bespoke bathroom sink with ceramic top
Mittelgroßes Modernes Duschbad mit beigen Fliesen, Keramikfliesen, gefliestem Waschtisch, beiger Waschtischplatte, Einzelwaschbecken und eingebautem Waschtisch in Sonstige
Mittelgroßes Modernes Duschbad mit beigen Fliesen, Keramikfliesen, gefliestem Waschtisch, beiger Waschtischplatte, Einzelwaschbecken und eingebautem Waschtisch in Sonstige

The Redfern project - Ensuite Bathroom!
Using our Potts Point marble look tile and our Riverton matt white subway tile
Industrial Badezimmer mit schwarzen Schränken, Doppeldusche, weißen Fliesen, Marmorboden, gefliestem Waschtisch, Wandnische, Einzelwaschbecken, vertäfelten Wänden und Keramikfliesen in Sydney
Industrial Badezimmer mit schwarzen Schränken, Doppeldusche, weißen Fliesen, Marmorboden, gefliestem Waschtisch, Wandnische, Einzelwaschbecken, vertäfelten Wänden und Keramikfliesen in Sydney
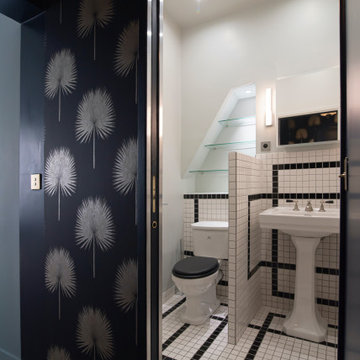
Mittelgroßes Modernes Badezimmer En Suite mit weißen Schränken, Eckdusche, Toilette mit Aufsatzspülkasten, schwarz-weißen Fliesen, Porzellanfliesen, weißer Wandfarbe, Porzellan-Bodenfliesen, Sockelwaschbecken, gefliestem Waschtisch, schwarzem Boden, offener Dusche, weißer Waschtischplatte, Wandnische und Einzelwaschbecken in Paris
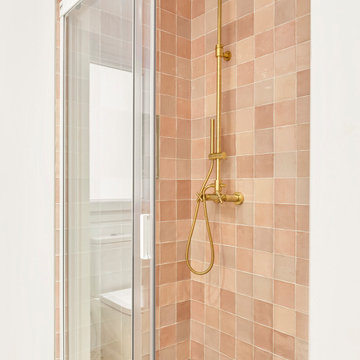
Este baño en suite en el que se ha jugado con los tonos azules del alicatado de WOW, madera y tonos grises. Esta reforma de baño tiene una bañera exenta y una ducha de obra, en la que se ha utilizado el mismo pavimento con acabado cementoso que la zona general del baño. Con este acabo cementoso en los espacios se ha conseguido crear un estilo atemporal que no pasará de moda. Se ha instalado grifería empotrada tanto en la ducha como en el lavabo, un baño muy elegante al que le sumamos calidez con el mobiliario de madera.
Badezimmer mit gefliestem Waschtisch und Einzelwaschbecken Ideen und Design
1