Badezimmer mit farbigen Fliesen und Korkboden Ideen und Design
Suche verfeinern:
Budget
Sortieren nach:Heute beliebt
1 – 16 von 16 Fotos
1 von 3

NW Architectural Photography - Dale Lang
Großes Asiatisches Badezimmer En Suite mit flächenbündigen Schrankfronten, hellbraunen Holzschränken, Eckdusche, farbigen Fliesen, Porzellanfliesen, Korkboden und Quarzwerkstein-Waschtisch in Louisville
Großes Asiatisches Badezimmer En Suite mit flächenbündigen Schrankfronten, hellbraunen Holzschränken, Eckdusche, farbigen Fliesen, Porzellanfliesen, Korkboden und Quarzwerkstein-Waschtisch in Louisville

Eklektisches Badezimmer En Suite mit hellbraunen Holzschränken, farbigen Fliesen, Korkboden, braunem Boden, flächenbündigen Schrankfronten, Löwenfuß-Badewanne, Nasszelle, weißer Wandfarbe, Unterbauwaschbecken, Falttür-Duschabtrennung und bunter Waschtischplatte in Austin
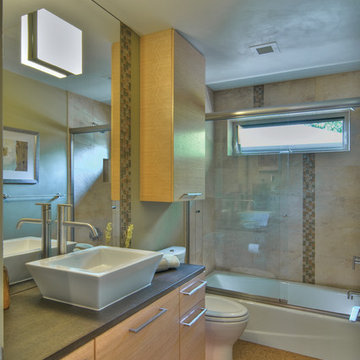
Mike Dean
Kleines Klassisches Badezimmer mit Aufsatzwaschbecken, flächenbündigen Schrankfronten, hellen Holzschränken, Badewanne in Nische, Duschbadewanne, Wandtoilette mit Spülkasten, farbigen Fliesen, Glasfliesen, grauer Wandfarbe und Korkboden in Sonstige
Kleines Klassisches Badezimmer mit Aufsatzwaschbecken, flächenbündigen Schrankfronten, hellen Holzschränken, Badewanne in Nische, Duschbadewanne, Wandtoilette mit Spülkasten, farbigen Fliesen, Glasfliesen, grauer Wandfarbe und Korkboden in Sonstige
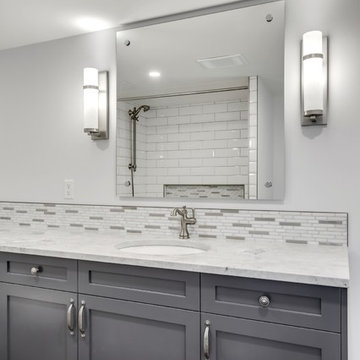
"The owner of this 700 square foot condo sought to completely remodel her home to better suit her needs. After completion, she now enjoys an updated kitchen including prep counter, art room, a bright sunny living room and full washroom remodel.
In the main entryway a recessed niche with coat hooks, bench and shoe storage welcomes you into this condo.
As an avid cook, this homeowner sought more functionality and counterspace with her kitchen makeover. All new Kitchenaid appliances were added. Quartzite countertops add a fresh look, while custom cabinetry adds sufficient storage. A marble mosaic backsplash and two-toned cabinetry add a classic feel to this kitchen.
In the main living area, new sliding doors onto the balcony, along with cork flooring and Benjamin Moore’s Silver Lining paint open the previously dark area. A new wall was added to give the homeowner a full pantry and art space. Custom barn doors were added to separate the art space from the living area.
In the master bedroom, an expansive walk-in closet was added. New flooring, paint, baseboards and chandelier make this the perfect area for relaxing.
To complete the en-suite remodel, everything was completely torn out. A combination tub/shower with custom mosaic wall niche and subway tile was installed. A new vanity with quartzite countertops finishes off this room.
The homeowner is pleased with the new layout and functionality of her home. The result of this remodel is a bright, welcoming condo that is both well-designed and beautiful. "
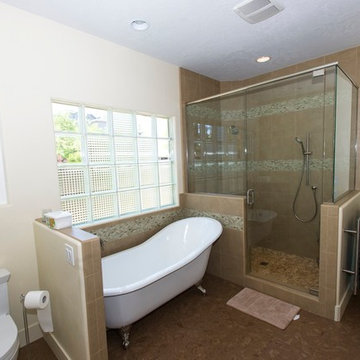
The master bathroom has a large walk in shower, reclining claw foot tub and a dual flush Toto toilet. Hard to say which is the coolest. Photographed by Eric Hoff.
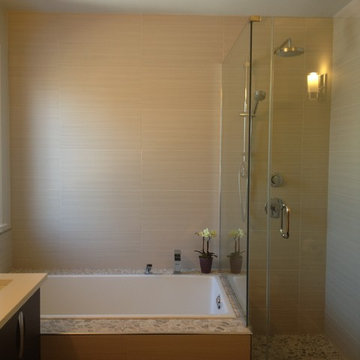
Pebble tile shower floor and tub deck.
Mittelgroßes Klassisches Badezimmer mit braunen Schränken, Einbaubadewanne, Toilette mit Aufsatzspülkasten, farbigen Fliesen, Porzellanfliesen, Korkboden, Unterbauwaschbecken, Quarzit-Waschtisch, beigem Boden und Falttür-Duschabtrennung in Edmonton
Mittelgroßes Klassisches Badezimmer mit braunen Schränken, Einbaubadewanne, Toilette mit Aufsatzspülkasten, farbigen Fliesen, Porzellanfliesen, Korkboden, Unterbauwaschbecken, Quarzit-Waschtisch, beigem Boden und Falttür-Duschabtrennung in Edmonton
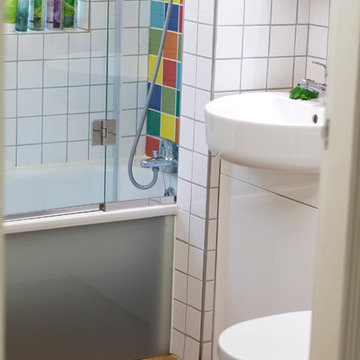
Phil Tragen
Kleines Stilmix Badezimmer mit integriertem Waschbecken, flächenbündigen Schrankfronten, Waschtisch aus Holz, Duschnische, farbigen Fliesen, Keramikfliesen und Korkboden in Manchester
Kleines Stilmix Badezimmer mit integriertem Waschbecken, flächenbündigen Schrankfronten, Waschtisch aus Holz, Duschnische, farbigen Fliesen, Keramikfliesen und Korkboden in Manchester
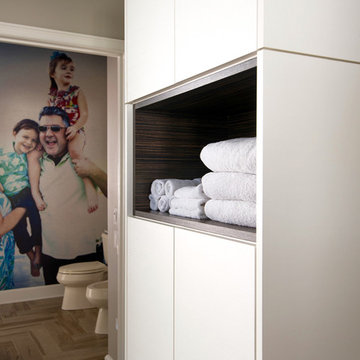
Rio Asch Phoenix www.rioascphoenix.com
Großes Modernes Badezimmer En Suite mit flächenbündigen Schrankfronten, hellbraunen Holzschränken, offener Dusche, Bidet, farbigen Fliesen, Keramikfliesen, beiger Wandfarbe, Korkboden, Einbauwaschbecken und Mineralwerkstoff-Waschtisch in Miami
Großes Modernes Badezimmer En Suite mit flächenbündigen Schrankfronten, hellbraunen Holzschränken, offener Dusche, Bidet, farbigen Fliesen, Keramikfliesen, beiger Wandfarbe, Korkboden, Einbauwaschbecken und Mineralwerkstoff-Waschtisch in Miami
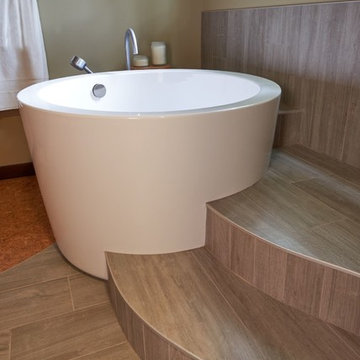
NW Architectural Photography - Dale Lang
Großes Asiatisches Badezimmer En Suite mit japanischer Badewanne, farbigen Fliesen, Keramikfliesen, Korkboden, Unterbauwaschbecken und Quarzwerkstein-Waschtisch in Portland
Großes Asiatisches Badezimmer En Suite mit japanischer Badewanne, farbigen Fliesen, Keramikfliesen, Korkboden, Unterbauwaschbecken und Quarzwerkstein-Waschtisch in Portland
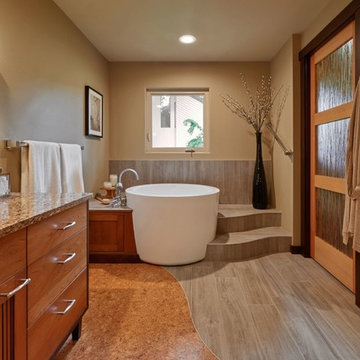
NW Architectural Photography - Dale Lang
Großes Asiatisches Badezimmer En Suite mit japanischer Badewanne, farbigen Fliesen, Keramikfliesen, Korkboden, Unterbauwaschbecken und Quarzwerkstein-Waschtisch in Portland
Großes Asiatisches Badezimmer En Suite mit japanischer Badewanne, farbigen Fliesen, Keramikfliesen, Korkboden, Unterbauwaschbecken und Quarzwerkstein-Waschtisch in Portland
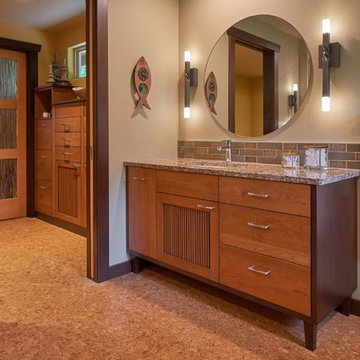
NW Architectural Photography - Dale Lang
Großes Asiatisches Badezimmer En Suite mit flächenbündigen Schrankfronten, hellbraunen Holzschränken, japanischer Badewanne, farbigen Fliesen, Keramikfliesen, Korkboden, Unterbauwaschbecken und Quarzwerkstein-Waschtisch in Portland
Großes Asiatisches Badezimmer En Suite mit flächenbündigen Schrankfronten, hellbraunen Holzschränken, japanischer Badewanne, farbigen Fliesen, Keramikfliesen, Korkboden, Unterbauwaschbecken und Quarzwerkstein-Waschtisch in Portland
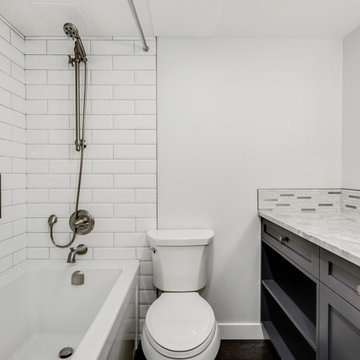
"The owner of this 700 square foot condo sought to completely remodel her home to better suit her needs. After completion, she now enjoys an updated kitchen including prep counter, art room, a bright sunny living room and full washroom remodel.
In the main entryway a recessed niche with coat hooks, bench and shoe storage welcomes you into this condo.
As an avid cook, this homeowner sought more functionality and counterspace with her kitchen makeover. All new Kitchenaid appliances were added. Quartzite countertops add a fresh look, while custom cabinetry adds sufficient storage. A marble mosaic backsplash and two-toned cabinetry add a classic feel to this kitchen.
In the main living area, new sliding doors onto the balcony, along with cork flooring and Benjamin Moore’s Silver Lining paint open the previously dark area. A new wall was added to give the homeowner a full pantry and art space. Custom barn doors were added to separate the art space from the living area.
In the master bedroom, an expansive walk-in closet was added. New flooring, paint, baseboards and chandelier make this the perfect area for relaxing.
To complete the en-suite remodel, everything was completely torn out. A combination tub/shower with custom mosaic wall niche and subway tile was installed. A new vanity with quartzite countertops finishes off this room.
The homeowner is pleased with the new layout and functionality of her home. The result of this remodel is a bright, welcoming condo that is both well-designed and beautiful. "
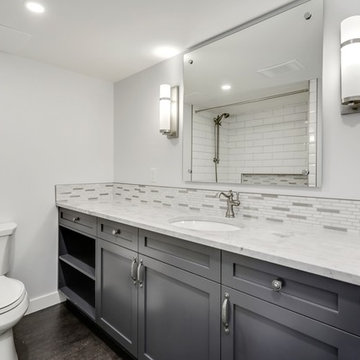
"The owner of this 700 square foot condo sought to completely remodel her home to better suit her needs. After completion, she now enjoys an updated kitchen including prep counter, art room, a bright sunny living room and full washroom remodel.
In the main entryway a recessed niche with coat hooks, bench and shoe storage welcomes you into this condo.
As an avid cook, this homeowner sought more functionality and counterspace with her kitchen makeover. All new Kitchenaid appliances were added. Quartzite countertops add a fresh look, while custom cabinetry adds sufficient storage. A marble mosaic backsplash and two-toned cabinetry add a classic feel to this kitchen.
In the main living area, new sliding doors onto the balcony, along with cork flooring and Benjamin Moore’s Silver Lining paint open the previously dark area. A new wall was added to give the homeowner a full pantry and art space. Custom barn doors were added to separate the art space from the living area.
In the master bedroom, an expansive walk-in closet was added. New flooring, paint, baseboards and chandelier make this the perfect area for relaxing.
To complete the en-suite remodel, everything was completely torn out. A combination tub/shower with custom mosaic wall niche and subway tile was installed. A new vanity with quartzite countertops finishes off this room.
The homeowner is pleased with the new layout and functionality of her home. The result of this remodel is a bright, welcoming condo that is both well-designed and beautiful. "
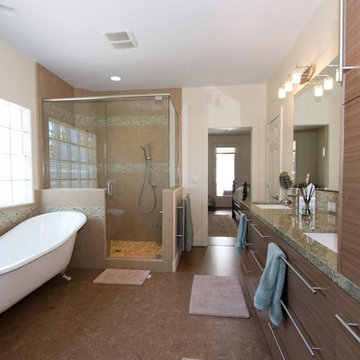
The spacious master bath has a generous vanity with lots of beautiful green counter space and surrounded by European style flat front cabinets. Lots of natural light spills in from the wall of blocks. Photographed by Eric Hoff
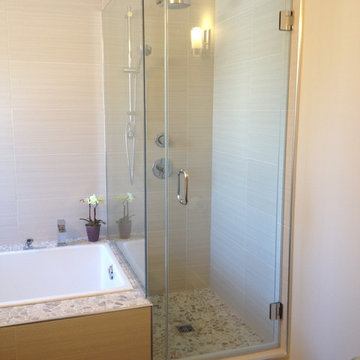
Pebble tile shower floor and tub deck.
Mittelgroßes Klassisches Badezimmer mit braunen Schränken, Einbaubadewanne, Toilette mit Aufsatzspülkasten, farbigen Fliesen, Porzellanfliesen, Korkboden, Unterbauwaschbecken, Quarzit-Waschtisch, beigem Boden und Falttür-Duschabtrennung in Edmonton
Mittelgroßes Klassisches Badezimmer mit braunen Schränken, Einbaubadewanne, Toilette mit Aufsatzspülkasten, farbigen Fliesen, Porzellanfliesen, Korkboden, Unterbauwaschbecken, Quarzit-Waschtisch, beigem Boden und Falttür-Duschabtrennung in Edmonton
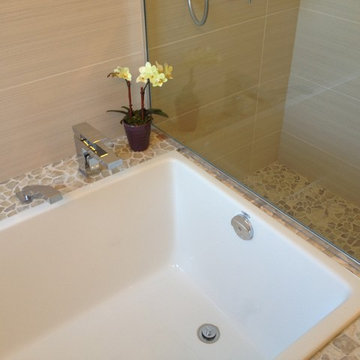
Pebble tile shower floor and tub deck.
Mittelgroßes Klassisches Badezimmer mit braunen Schränken, Einbaubadewanne, Toilette mit Aufsatzspülkasten, farbigen Fliesen, Porzellanfliesen, Korkboden, Unterbauwaschbecken, Quarzit-Waschtisch, beigem Boden und Falttür-Duschabtrennung in Edmonton
Mittelgroßes Klassisches Badezimmer mit braunen Schränken, Einbaubadewanne, Toilette mit Aufsatzspülkasten, farbigen Fliesen, Porzellanfliesen, Korkboden, Unterbauwaschbecken, Quarzit-Waschtisch, beigem Boden und Falttür-Duschabtrennung in Edmonton
Badezimmer mit farbigen Fliesen und Korkboden Ideen und Design
1