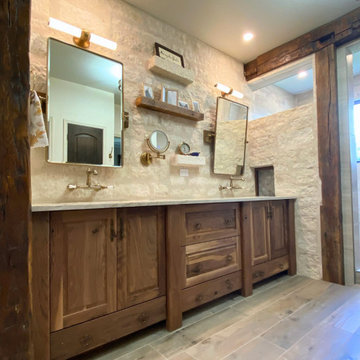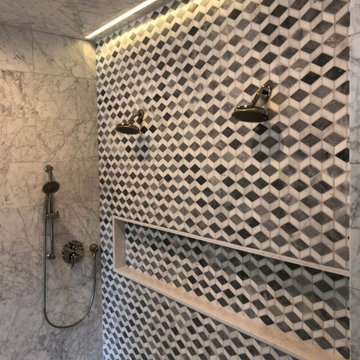Badezimmer mit beigen Fliesen und freigelegten Dachbalken Ideen und Design
Suche verfeinern:
Budget
Sortieren nach:Heute beliebt
1 – 20 von 364 Fotos
1 von 3

Reconfiguration of a dilapidated bathroom and separate toilet in a Victorian house in Walthamstow village.
The original toilet was situated straight off of the landing space and lacked any privacy as it opened onto the landing. The original bathroom was separate from the WC with the entrance at the end of the landing. To get to the rear bedroom meant passing through the bathroom which was not ideal. The layout was reconfigured to create a family bathroom which incorporated a walk-in shower where the original toilet had been and freestanding bath under a large sash window. The new bathroom is slightly slimmer than the original this is to create a short corridor leading to the rear bedroom.
The ceiling was removed and the joists exposed to create the feeling of a larger space. A rooflight sits above the walk-in shower and the room is flooded with natural daylight. Hanging plants are hung from the exposed beams bringing nature and a feeling of calm tranquility into the space.

Finalment els banys es projecten revestits de microquarz en parets i paviment. Aquest revestiment és continu i s’escull d’un color beige que combina amb les aixetes daurades.
Un sol material que soluciona cada espai, inclús l’interior de les dutxes!

Liadesign
Modernes Badezimmer En Suite mit flächenbündigen Schrankfronten, grauen Schränken, Einbaubadewanne, Duschnische, Wandtoilette mit Spülkasten, beigen Fliesen, Porzellanfliesen, grauer Wandfarbe, Porzellan-Bodenfliesen, Aufsatzwaschbecken, Quarzwerkstein-Waschtisch, beigem Boden, Falttür-Duschabtrennung, weißer Waschtischplatte, Doppelwaschbecken, eingebautem Waschtisch und freigelegten Dachbalken in Mailand
Modernes Badezimmer En Suite mit flächenbündigen Schrankfronten, grauen Schränken, Einbaubadewanne, Duschnische, Wandtoilette mit Spülkasten, beigen Fliesen, Porzellanfliesen, grauer Wandfarbe, Porzellan-Bodenfliesen, Aufsatzwaschbecken, Quarzwerkstein-Waschtisch, beigem Boden, Falttür-Duschabtrennung, weißer Waschtischplatte, Doppelwaschbecken, eingebautem Waschtisch und freigelegten Dachbalken in Mailand

Molti vincoli strutturali, ma non ci siamo arresi :-))
Bagno completo con inserimento vasca idromassaggio
Rifacimento bagno totale, rivestimenti orizzontali, impianti sanitario e illuminazione, serramenti.

This tiny home has utilized space-saving design and put the bathroom vanity in the corner of the bathroom. Natural light in addition to track lighting makes this vanity perfect for getting ready in the morning. Triangle corner shelves give an added space for personal items to keep from cluttering the wood counter. This contemporary, costal Tiny Home features a bathroom with a shower built out over the tongue of the trailer it sits on saving space and creating space in the bathroom. This shower has it's own clear roofing giving the shower a skylight. This allows tons of light to shine in on the beautiful blue tiles that shape this corner shower. Stainless steel planters hold ferns giving the shower an outdoor feel. With sunlight, plants, and a rain shower head above the shower, it is just like an outdoor shower only with more convenience and privacy. The curved glass shower door gives the whole tiny home bathroom a bigger feel while letting light shine through to the rest of the bathroom. The blue tile shower has niches; built-in shower shelves to save space making your shower experience even better. The bathroom door is a pocket door, saving space in both the bathroom and kitchen to the other side. The frosted glass pocket door also allows light to shine through.

A project along the famous Waverly Place street in historical Greenwich Village overlooking Washington Square Park; this townhouse is 8,500 sq. ft. an experimental project and fully restored space. The client requested to take them out of their comfort zone, aiming to challenge themselves in this new space. The goal was to create a space that enhances the historic structure and make it transitional. The rooms contained vintage pieces and were juxtaposed using textural elements like throws and rugs. Design made to last throughout the ages, an ode to a landmark.

Embarking on the design journey of Wabi Sabi Refuge, I immersed myself in the profound quest for tranquility and harmony. This project became a testament to the pursuit of a tranquil haven that stirs a deep sense of calm within. Guided by the essence of wabi-sabi, my intention was to curate Wabi Sabi Refuge as a sacred space that nurtures an ethereal atmosphere, summoning a sincere connection with the surrounding world. Deliberate choices of muted hues and minimalist elements foster an environment of uncluttered serenity, encouraging introspection and contemplation. Embracing the innate imperfections and distinctive qualities of the carefully selected materials and objects added an exquisite touch of organic allure, instilling an authentic reverence for the beauty inherent in nature's creations. Wabi Sabi Refuge serves as a sanctuary, an evocative invitation for visitors to embrace the sublime simplicity, find solace in the imperfect, and uncover the profound and tranquil beauty that wabi-sabi unveils.

Ванная комната в доме из клееного бруса. На стенах широкоформатная испанская плитка. Пол плитка в стиле пэчворк.
Mittelgroßes Klassisches Duschbad mit Schrankfronten mit vertiefter Füllung, grauen Schränken, Eckbadewanne, Eckdusche, beigen Fliesen, Porzellanfliesen, beiger Wandfarbe, Porzellan-Bodenfliesen, grauem Boden, Falttür-Duschabtrennung, weißer Waschtischplatte, Einzelwaschbecken, freistehendem Waschtisch, freigelegten Dachbalken und Holzwänden in Sonstige
Mittelgroßes Klassisches Duschbad mit Schrankfronten mit vertiefter Füllung, grauen Schränken, Eckbadewanne, Eckdusche, beigen Fliesen, Porzellanfliesen, beiger Wandfarbe, Porzellan-Bodenfliesen, grauem Boden, Falttür-Duschabtrennung, weißer Waschtischplatte, Einzelwaschbecken, freistehendem Waschtisch, freigelegten Dachbalken und Holzwänden in Sonstige

Große Klassische Sauna mit flächenbündigen Schrankfronten, hellbraunen Holzschränken, Badewanne in Nische, Nasszelle, beigen Fliesen, Keramikfliesen, weißer Wandfarbe, Keramikboden, beigem Boden, Falttür-Duschabtrennung, weißer Waschtischplatte, Doppelwaschbecken, eingebautem Waschtisch und freigelegten Dachbalken in Sonstige

Bathroom tiles with concrete look.
Collections: Terra Crea - Corda
Rustikales Duschbad mit beigen Schränken, bodengleicher Dusche, Wandtoilette, beigen Fliesen, Porzellanfliesen, beiger Wandfarbe, Porzellan-Bodenfliesen, integriertem Waschbecken, gefliestem Waschtisch, beigem Boden, Schiebetür-Duschabtrennung, beiger Waschtischplatte, Einzelwaschbecken, schwebendem Waschtisch, freigelegten Dachbalken und Wandpaneelen
Rustikales Duschbad mit beigen Schränken, bodengleicher Dusche, Wandtoilette, beigen Fliesen, Porzellanfliesen, beiger Wandfarbe, Porzellan-Bodenfliesen, integriertem Waschbecken, gefliestem Waschtisch, beigem Boden, Schiebetür-Duschabtrennung, beiger Waschtischplatte, Einzelwaschbecken, schwebendem Waschtisch, freigelegten Dachbalken und Wandpaneelen

Großes Badezimmer En Suite mit freistehender Badewanne, offener Dusche, beigen Fliesen, grauer Wandfarbe, Falttür-Duschabtrennung, Duschbank, Doppelwaschbecken, freistehendem Waschtisch und freigelegten Dachbalken in Detroit

Dividing the walk-in shower and seamlessly connecting the closet and bathroom, these beams create a striking visual impact
Großes Klassisches Badezimmer En Suite mit profilierten Schrankfronten, dunklen Holzschränken, offener Dusche, beigen Fliesen, beiger Wandfarbe, braunem Holzboden, Unterbauwaschbecken, Quarzwerkstein-Waschtisch, offener Dusche, beiger Waschtischplatte, Duschbank, Doppelwaschbecken, eingebautem Waschtisch, freigelegten Dachbalken und Ziegelwänden in Austin
Großes Klassisches Badezimmer En Suite mit profilierten Schrankfronten, dunklen Holzschränken, offener Dusche, beigen Fliesen, beiger Wandfarbe, braunem Holzboden, Unterbauwaschbecken, Quarzwerkstein-Waschtisch, offener Dusche, beiger Waschtischplatte, Duschbank, Doppelwaschbecken, eingebautem Waschtisch, freigelegten Dachbalken und Ziegelwänden in Austin

Custom Double Vanity, Floating Shelves, Wall-Mounted Sink Faucet and Rustic Masonry Wall.
Großes Klassisches Badezimmer En Suite mit profilierten Schrankfronten, braunen Schränken, offener Dusche, beigen Fliesen, beiger Wandfarbe, braunem Holzboden, Unterbauwaschbecken, Quarzwerkstein-Waschtisch, braunem Boden, offener Dusche, beiger Waschtischplatte, Duschbank, Doppelwaschbecken, eingebautem Waschtisch, freigelegten Dachbalken und Ziegelwänden in Austin
Großes Klassisches Badezimmer En Suite mit profilierten Schrankfronten, braunen Schränken, offener Dusche, beigen Fliesen, beiger Wandfarbe, braunem Holzboden, Unterbauwaschbecken, Quarzwerkstein-Waschtisch, braunem Boden, offener Dusche, beiger Waschtischplatte, Duschbank, Doppelwaschbecken, eingebautem Waschtisch, freigelegten Dachbalken und Ziegelwänden in Austin

Geräumiges Klassisches Badezimmer En Suite mit Schrankfronten im Shaker-Stil, braunen Schränken, Löwenfuß-Badewanne, bodengleicher Dusche, beigen Fliesen, Keramikfliesen, weißer Wandfarbe, Fliesen in Holzoptik, Einbauwaschbecken, Quarzit-Waschtisch, braunem Boden, Falttür-Duschabtrennung, weißer Waschtischplatte, Duschbank, Doppelwaschbecken, eingebautem Waschtisch, freigelegten Dachbalken und Holzdielenwänden in Milwaukee

Reconfiguration of a dilapidated bathroom and separate toilet in a Victorian house in Walthamstow village.
The original toilet was situated straight off of the landing space and lacked any privacy as it opened onto the landing. The original bathroom was separate from the WC with the entrance at the end of the landing. To get to the rear bedroom meant passing through the bathroom which was not ideal. The layout was reconfigured to create a family bathroom which incorporated a walk-in shower where the original toilet had been and freestanding bath under a large sash window. The new bathroom is slightly slimmer than the original this is to create a short corridor leading to the rear bedroom.
The ceiling was removed and the joists exposed to create the feeling of a larger space. A rooflight sits above the walk-in shower and the room is flooded with natural daylight. Hanging plants are hung from the exposed beams bringing nature and a feeling of calm tranquility into the space.

Mittelgroßes Country Badezimmer En Suite mit braunen Schränken, freistehender Badewanne, offener Dusche, beigen Fliesen, Travertinfliesen, beiger Wandfarbe, Zementfliesen für Boden, Unterbauwaschbecken, braunem Boden, beiger Waschtischplatte, Duschbank, Einzelwaschbecken, eingebautem Waschtisch und freigelegten Dachbalken in San Francisco

The stunningly pretty mosaic Fired Earth Palazzo tile is the feature of this room. They are as chic as the historic Italian buildings they are inspired by. The Matki enclosure in gold is an elegant centrepiece, complemented by the vintage washstand which has been lovingly redesigned from a Parisian sideboard.

Mediterranes Badezimmer mit flächenbündigen Schrankfronten, hellen Holzschränken, Duschnische, beigen Fliesen, beiger Wandfarbe, Unterbauwaschbecken, beigem Boden, offener Dusche, beiger Waschtischplatte, Einzelwaschbecken, eingebautem Waschtisch, freigelegten Dachbalken und Holzdecke in Phoenix

Großes Badezimmer En Suite mit freistehender Badewanne, offener Dusche, beigen Fliesen, grauer Wandfarbe, Falttür-Duschabtrennung, Duschbank, Doppelwaschbecken, freistehendem Waschtisch und freigelegten Dachbalken in Detroit

Cypress Ceilings and Reclaimed Sinker Cypress Cabinets
Uriges Badezimmer En Suite mit flächenbündigen Schrankfronten, hellbraunen Holzschränken, freistehender Badewanne, Toilette mit Aufsatzspülkasten, beigen Fliesen, Kalkstein, beigem Boden, grauer Waschtischplatte, Wandnische, Doppelwaschbecken, eingebautem Waschtisch, freigelegten Dachbalken und Wandpaneelen in Austin
Uriges Badezimmer En Suite mit flächenbündigen Schrankfronten, hellbraunen Holzschränken, freistehender Badewanne, Toilette mit Aufsatzspülkasten, beigen Fliesen, Kalkstein, beigem Boden, grauer Waschtischplatte, Wandnische, Doppelwaschbecken, eingebautem Waschtisch, freigelegten Dachbalken und Wandpaneelen in Austin
Badezimmer mit beigen Fliesen und freigelegten Dachbalken Ideen und Design
1