Badezimmer mit schwarz-weißen Fliesen und freigelegten Dachbalken Ideen und Design
Suche verfeinern:
Budget
Sortieren nach:Heute beliebt
1 – 20 von 65 Fotos
1 von 3

Geräumiges Badezimmer En Suite mit flächenbündigen Schrankfronten, beigen Schränken, freistehender Badewanne, Duschnische, Wandtoilette mit Spülkasten, schwarz-weißen Fliesen, Keramikfliesen, beiger Wandfarbe, Porzellan-Bodenfliesen, Unterbauwaschbecken, Quarzwerkstein-Waschtisch, weißem Boden, Falttür-Duschabtrennung, weißer Waschtischplatte, Doppelwaschbecken, eingebautem Waschtisch und freigelegten Dachbalken in Chicago

Großes Klassisches Badezimmer En Suite mit Kassettenfronten, schwarzen Schränken, freistehender Badewanne, Eckdusche, Wandtoilette mit Spülkasten, schwarz-weißen Fliesen, Porzellanfliesen, grauer Wandfarbe, Porzellan-Bodenfliesen, Unterbauwaschbecken, Quarzwerkstein-Waschtisch, weißem Boden, Falttür-Duschabtrennung, weißer Waschtischplatte, Duschbank, Doppelwaschbecken, eingebautem Waschtisch, freigelegten Dachbalken und Holzdielenwänden in Nashville

This Paradise Model ATU is extra tall and grand! As you would in you have a couch for lounging, a 6 drawer dresser for clothing, and a seating area and closet that mirrors the kitchen. Quartz countertops waterfall over the side of the cabinets encasing them in stone. The custom kitchen cabinetry is sealed in a clear coat keeping the wood tone light. Black hardware accents with contrast to the light wood. A main-floor bedroom- no crawling in and out of bed. The wallpaper was an owner request; what do you think of their choice?
The bathroom has natural edge Hawaiian mango wood slabs spanning the length of the bump-out: the vanity countertop and the shelf beneath. The entire bump-out-side wall is tiled floor to ceiling with a diamond print pattern. The shower follows the high contrast trend with one white wall and one black wall in matching square pearl finish. The warmth of the terra cotta floor adds earthy warmth that gives life to the wood. 3 wall lights hang down illuminating the vanity, though durning the day, you likely wont need it with the natural light shining in from two perfect angled long windows.
This Paradise model was way customized. The biggest alterations were to remove the loft altogether and have one consistent roofline throughout. We were able to make the kitchen windows a bit taller because there was no loft we had to stay below over the kitchen. This ATU was perfect for an extra tall person. After editing out a loft, we had these big interior walls to work with and although we always have the high-up octagon windows on the interior walls to keep thing light and the flow coming through, we took it a step (or should I say foot) further and made the french pocket doors extra tall. This also made the shower wall tile and shower head extra tall. We added another ceiling fan above the kitchen and when all of those awning windows are opened up, all the hot air goes right up and out.

Beth Singer
Uriges Badezimmer mit offenen Schränken, hellbraunen Holzschränken, beigen Fliesen, schwarz-weißen Fliesen, grauen Fliesen, beiger Wandfarbe, braunem Holzboden, Waschtisch aus Holz, braunem Boden, Steinfliesen, Wandwaschbecken, brauner Waschtischplatte, WC-Raum, Einzelwaschbecken, freigelegten Dachbalken und Holzdielenwänden in Detroit
Uriges Badezimmer mit offenen Schränken, hellbraunen Holzschränken, beigen Fliesen, schwarz-weißen Fliesen, grauen Fliesen, beiger Wandfarbe, braunem Holzboden, Waschtisch aus Holz, braunem Boden, Steinfliesen, Wandwaschbecken, brauner Waschtischplatte, WC-Raum, Einzelwaschbecken, freigelegten Dachbalken und Holzdielenwänden in Detroit
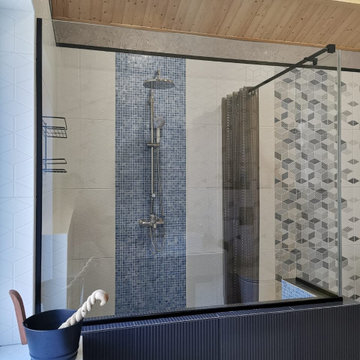
Пандемия делает трансформацию и с дизайнерами тоже, знаю многие мои коллеги купили участки и строятся. А я наконец реализовала свою баню. На фото показываю моечную комнату, выход из парилки. Баня функционирует, чему очень рада и рада гостям. Но еще предстоят доделки и доработки, в другой раз покажу другие виды..
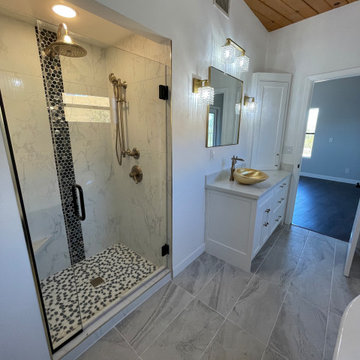
Mittelgroßes Eklektisches Badezimmer En Suite mit Schrankfronten im Shaker-Stil, weißen Schränken, Löwenfuß-Badewanne, Duschnische, Wandtoilette mit Spülkasten, schwarz-weißen Fliesen, Porzellanfliesen, weißer Wandfarbe, Porzellan-Bodenfliesen, Aufsatzwaschbecken, Quarzwerkstein-Waschtisch, grauem Boden, Falttür-Duschabtrennung, weißer Waschtischplatte, Wandnische, Einzelwaschbecken, eingebautem Waschtisch, freigelegten Dachbalken und vertäfelten Wänden in Phoenix
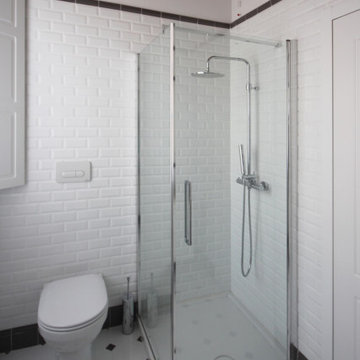
Mittelgroßes Landhausstil Duschbad mit Schrankfronten mit vertiefter Füllung, weißen Schränken, Eckdusche, Wandtoilette mit Spülkasten, schwarz-weißen Fliesen, Metrofliesen, weißer Wandfarbe, Mosaik-Bodenfliesen, Aufsatzwaschbecken, Waschtisch aus Holz, buntem Boden, Schiebetür-Duschabtrennung, weißer Waschtischplatte, Einzelwaschbecken, freistehendem Waschtisch, freigelegten Dachbalken und Ziegelwänden in Mailand
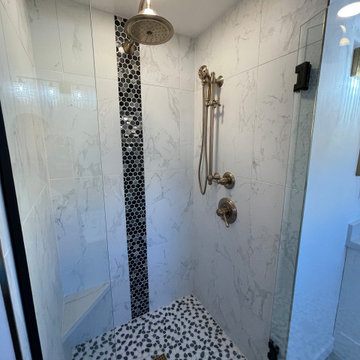
Mittelgroßes Eklektisches Badezimmer En Suite mit Schrankfronten im Shaker-Stil, weißen Schränken, Löwenfuß-Badewanne, Duschnische, Wandtoilette mit Spülkasten, schwarz-weißen Fliesen, Porzellanfliesen, weißer Wandfarbe, Porzellan-Bodenfliesen, Aufsatzwaschbecken, Quarzwerkstein-Waschtisch, grauem Boden, Falttür-Duschabtrennung, weißer Waschtischplatte, Wandnische, Einzelwaschbecken, eingebautem Waschtisch, freigelegten Dachbalken und vertäfelten Wänden in Phoenix
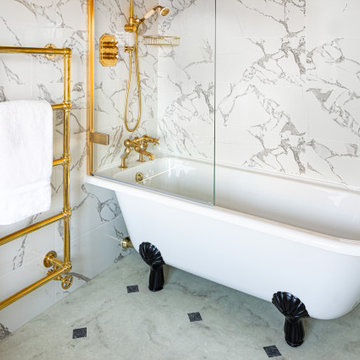
Black and white, marble theme, with a roll-top bath, black and gold fittings by Burlington and Crosswater, Jim Lawrence wall lights, and polished brass radiators by Bard & Brazier.
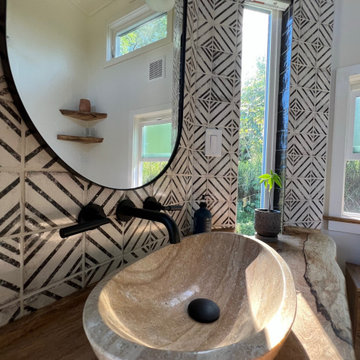
This Paradise Model ATU is extra tall and grand! As you would in you have a couch for lounging, a 6 drawer dresser for clothing, and a seating area and closet that mirrors the kitchen. Quartz countertops waterfall over the side of the cabinets encasing them in stone. The custom kitchen cabinetry is sealed in a clear coat keeping the wood tone light. Black hardware accents with contrast to the light wood. A main-floor bedroom- no crawling in and out of bed. The wallpaper was an owner request; what do you think of their choice?
The bathroom has natural edge Hawaiian mango wood slabs spanning the length of the bump-out: the vanity countertop and the shelf beneath. The entire bump-out-side wall is tiled floor to ceiling with a diamond print pattern. The shower follows the high contrast trend with one white wall and one black wall in matching square pearl finish. The warmth of the terra cotta floor adds earthy warmth that gives life to the wood. 3 wall lights hang down illuminating the vanity, though durning the day, you likely wont need it with the natural light shining in from two perfect angled long windows.
This Paradise model was way customized. The biggest alterations were to remove the loft altogether and have one consistent roofline throughout. We were able to make the kitchen windows a bit taller because there was no loft we had to stay below over the kitchen. This ATU was perfect for an extra tall person. After editing out a loft, we had these big interior walls to work with and although we always have the high-up octagon windows on the interior walls to keep thing light and the flow coming through, we took it a step (or should I say foot) further and made the french pocket doors extra tall. This also made the shower wall tile and shower head extra tall. We added another ceiling fan above the kitchen and when all of those awning windows are opened up, all the hot air goes right up and out.
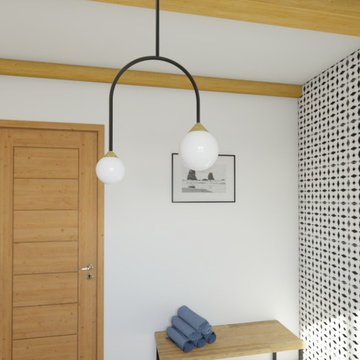
La salle d'eau des invités a été décorée dans un style minimaliste noir et blanc, réhaussé d'une touche de bleu. Le carrelage, le miroir et la suspension s'inscrivent dans un style art déco moderne et donnent la touche d'élégance à cette petite pièce. Un banc a été installé en sortie de douche pour plus de fonctionnalité.
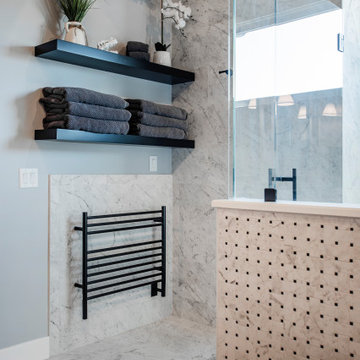
Großes Klassisches Badezimmer En Suite mit Kassettenfronten, schwarzen Schränken, freistehender Badewanne, Eckdusche, Wandtoilette mit Spülkasten, schwarz-weißen Fliesen, Porzellanfliesen, grauer Wandfarbe, Porzellan-Bodenfliesen, Unterbauwaschbecken, Quarzwerkstein-Waschtisch, weißem Boden, Falttür-Duschabtrennung, weißer Waschtischplatte, Duschbank, Doppelwaschbecken, eingebautem Waschtisch, freigelegten Dachbalken und Holzdielenwänden in Nashville
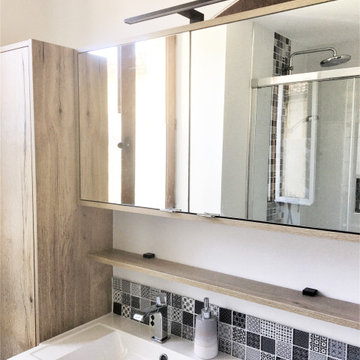
Jolie salle de bain bois, blanc et petits carreaux de verre Noir et Blanc .rangement pratique. miroir ample ....
Mittelgroßes Klassisches Badezimmer En Suite mit Kassettenfronten, hellbraunen Holzschränken, bodengleicher Dusche, Wandtoilette, schwarz-weißen Fliesen, weißer Wandfarbe, Keramikboden, weißem Boden, weißer Waschtischplatte, Einzelwaschbecken, schwebendem Waschtisch, Glasfliesen, Waschtischkonsole, Wandnische, freigelegten Dachbalken, Holzwänden und Schiebetür-Duschabtrennung
Mittelgroßes Klassisches Badezimmer En Suite mit Kassettenfronten, hellbraunen Holzschränken, bodengleicher Dusche, Wandtoilette, schwarz-weißen Fliesen, weißer Wandfarbe, Keramikboden, weißem Boden, weißer Waschtischplatte, Einzelwaschbecken, schwebendem Waschtisch, Glasfliesen, Waschtischkonsole, Wandnische, freigelegten Dachbalken, Holzwänden und Schiebetür-Duschabtrennung
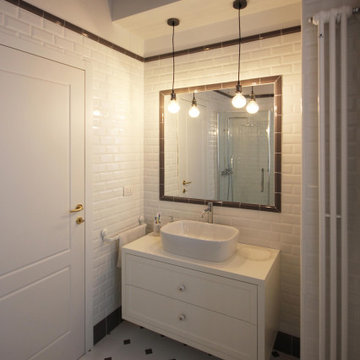
Mittelgroßes Country Duschbad mit Schrankfronten mit vertiefter Füllung, weißen Schränken, Eckdusche, Wandtoilette mit Spülkasten, schwarz-weißen Fliesen, Metrofliesen, weißer Wandfarbe, Mosaik-Bodenfliesen, Aufsatzwaschbecken, Waschtisch aus Holz, buntem Boden, Schiebetür-Duschabtrennung, weißer Waschtischplatte, Einzelwaschbecken, freistehendem Waschtisch, freigelegten Dachbalken und Ziegelwänden in Mailand
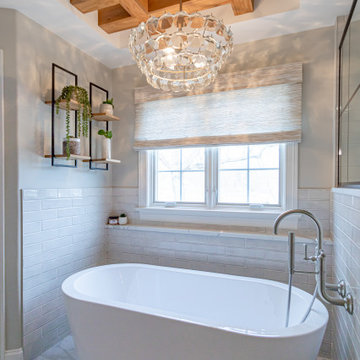
Geräumiges Badezimmer En Suite mit flächenbündigen Schrankfronten, beigen Schränken, freistehender Badewanne, Duschnische, Wandtoilette mit Spülkasten, schwarz-weißen Fliesen, Keramikfliesen, beiger Wandfarbe, Porzellan-Bodenfliesen, Unterbauwaschbecken, Quarzwerkstein-Waschtisch, weißem Boden, Falttür-Duschabtrennung, weißer Waschtischplatte, Doppelwaschbecken, eingebautem Waschtisch und freigelegten Dachbalken in Chicago
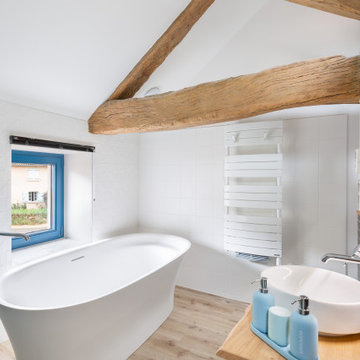
Salle de bain du studio
Großes Klassisches Badezimmer En Suite mit Einbaubadewanne, schwarz-weißen Fliesen, Mosaikfliesen, bunten Wänden, hellem Holzboden, Einbauwaschbecken, Waschtisch aus Holz, Einzelwaschbecken, eingebautem Waschtisch und freigelegten Dachbalken in Dijon
Großes Klassisches Badezimmer En Suite mit Einbaubadewanne, schwarz-weißen Fliesen, Mosaikfliesen, bunten Wänden, hellem Holzboden, Einbauwaschbecken, Waschtisch aus Holz, Einzelwaschbecken, eingebautem Waschtisch und freigelegten Dachbalken in Dijon
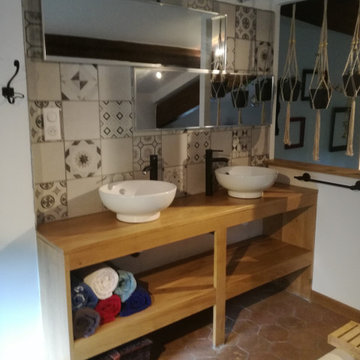
double vasque posée sur un meuble en chêne fait sur mesure
Mittelgroßes Modernes Badezimmer mit Löwenfuß-Badewanne, bodengleicher Dusche, schwarz-weißen Fliesen, Terrakottaboden, Waschtisch aus Holz, buntem Boden, Doppelwaschbecken und freigelegten Dachbalken in Lyon
Mittelgroßes Modernes Badezimmer mit Löwenfuß-Badewanne, bodengleicher Dusche, schwarz-weißen Fliesen, Terrakottaboden, Waschtisch aus Holz, buntem Boden, Doppelwaschbecken und freigelegten Dachbalken in Lyon

EXPOSED WATER PIPES EXTERNALLY MOUNTED. BUILT IN BATH. HIDDEN TOILET
Mittelgroßes Industrial Badezimmer En Suite mit verzierten Schränken, weißen Schränken, Einbaubadewanne, Eckdusche, Wandtoilette, schwarz-weißen Fliesen, Keramikfliesen, weißer Wandfarbe, Betonboden, Einbauwaschbecken, grauem Boden, Falttür-Duschabtrennung, weißer Waschtischplatte, Einzelwaschbecken, eingebautem Waschtisch, freigelegten Dachbalken und Ziegelwänden in Sonstige
Mittelgroßes Industrial Badezimmer En Suite mit verzierten Schränken, weißen Schränken, Einbaubadewanne, Eckdusche, Wandtoilette, schwarz-weißen Fliesen, Keramikfliesen, weißer Wandfarbe, Betonboden, Einbauwaschbecken, grauem Boden, Falttür-Duschabtrennung, weißer Waschtischplatte, Einzelwaschbecken, eingebautem Waschtisch, freigelegten Dachbalken und Ziegelwänden in Sonstige
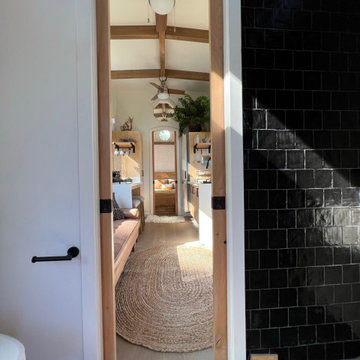
This Paradise Model ATU is extra tall and grand! As you would in you have a couch for lounging, a 6 drawer dresser for clothing, and a seating area and closet that mirrors the kitchen. Quartz countertops waterfall over the side of the cabinets encasing them in stone. The custom kitchen cabinetry is sealed in a clear coat keeping the wood tone light. Black hardware accents with contrast to the light wood. A main-floor bedroom- no crawling in and out of bed. The wallpaper was an owner request; what do you think of their choice?
The bathroom has natural edge Hawaiian mango wood slabs spanning the length of the bump-out: the vanity countertop and the shelf beneath. The entire bump-out-side wall is tiled floor to ceiling with a diamond print pattern. The shower follows the high contrast trend with one white wall and one black wall in matching square pearl finish. The warmth of the terra cotta floor adds earthy warmth that gives life to the wood. 3 wall lights hang down illuminating the vanity, though durning the day, you likely wont need it with the natural light shining in from two perfect angled long windows.
This Paradise model was way customized. The biggest alterations were to remove the loft altogether and have one consistent roofline throughout. We were able to make the kitchen windows a bit taller because there was no loft we had to stay below over the kitchen. This ATU was perfect for an extra tall person. After editing out a loft, we had these big interior walls to work with and although we always have the high-up octagon windows on the interior walls to keep thing light and the flow coming through, we took it a step (or should I say foot) further and made the french pocket doors extra tall. This also made the shower wall tile and shower head extra tall. We added another ceiling fan above the kitchen and when all of those awning windows are opened up, all the hot air goes right up and out.
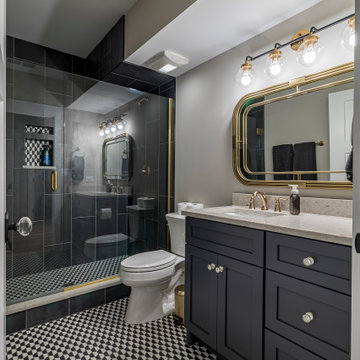
Landhausstil Duschbad mit Schrankfronten im Shaker-Stil, schwarzen Schränken, Duschnische, Toilette mit Aufsatzspülkasten, schwarz-weißen Fliesen, Keramikfliesen, weißer Wandfarbe, Keramikboden, Unterbauwaschbecken, Granit-Waschbecken/Waschtisch, buntem Boden, Schiebetür-Duschabtrennung, grauer Waschtischplatte, WC-Raum, Einzelwaschbecken, freistehendem Waschtisch, freigelegten Dachbalken und vertäfelten Wänden in Chicago
Badezimmer mit schwarz-weißen Fliesen und freigelegten Dachbalken Ideen und Design
1