Badezimmer mit freistehender Badewanne Ideen und Design
Suche verfeinern:
Budget
Sortieren nach:Heute beliebt
1 – 14 von 14 Fotos
1 von 3

AV Architects + Builders
Location: Great Falls, VA, United States
Our clients were looking to renovate their existing master bedroom into a more luxurious, modern space with an open floor plan and expansive modern bath design. The existing floor plan felt too cramped and didn’t offer much closet space or spa like features. Without having to make changes to the exterior structure, we designed a space customized around their lifestyle and allowed them to feel more relaxed at home.
Our modern design features an open-concept master bedroom suite that connects to the master bath for a total of 600 square feet. We included floating modern style vanity cabinets with white Zen quartz, large black format wall tile, and floating hanging mirrors. Located right next to the vanity area is a large, modern style pull-out linen cabinet that provides ample storage, as well as a wooden floating bench that provides storage below the large window. The centerpiece of our modern design is the combined free-standing tub and walk-in, curb less shower area, surrounded by views of the natural landscape. To highlight the modern design interior, we added light white porcelain large format floor tile to complement the floor-to-ceiling dark grey porcelain wall tile to give off a modern appeal. Last not but not least, a frosted glass partition separates the bath area from the toilet, allowing for a semi-private toilet area.
Jim Tetro Architectural Photography
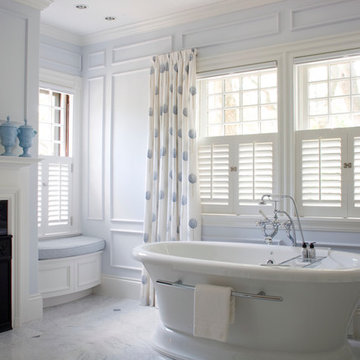
Built in 1894, this historic Stick-style house in Cambridge, Mass. was originally part of an expansive estate owned by Gardiner Greene Hubbard, a lawyer who became the first president of National Geographic Magazine. His daughter married Alexander Graham Bell in the garden. Woodrow Wilson’s daughter later owned the house. Meyer & Meyer was commissioned by the new homeowners to better accommodate their active young family. The whole-house renovation included demolition of a small kitchen and its replacement with a gable-ended addition housing a new French-inspired SieMatic kitchen. The original paneling and woodwork was restored to its original state, filled in where missing, and complemented with new paint colors and hand-painted wall coverings and furniture. The project scope involved conversion of an upstairs office into a master bedroom-bathroom suite, renovation of all bathrooms, enhanced closet space, and an excavation below the house to create a new family room and guest suite with 10-foot-high ceilings.

Serene and spacious master bathroom with his and her sink/vanities, a free-standing tub and large spacious tiled shower with glass doors.
Klassisches Badezimmer En Suite mit freistehender Badewanne, Eckdusche, Unterbauwaschbecken, Falttür-Duschabtrennung, weißer Waschtischplatte, Schrankfronten mit vertiefter Füllung, weißen Schränken, weißen Fliesen, grauer Wandfarbe, braunem Holzboden und braunem Boden in Charleston
Klassisches Badezimmer En Suite mit freistehender Badewanne, Eckdusche, Unterbauwaschbecken, Falttür-Duschabtrennung, weißer Waschtischplatte, Schrankfronten mit vertiefter Füllung, weißen Schränken, weißen Fliesen, grauer Wandfarbe, braunem Holzboden und braunem Boden in Charleston
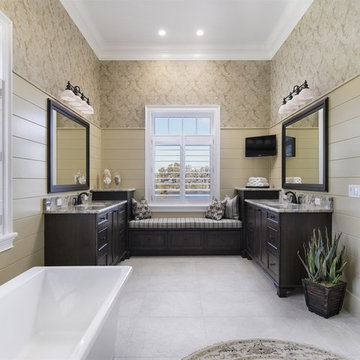
4 beds 5 baths 4,447 sqft
RARE FIND! NEW HIGH-TECH, LAKE FRONT CONSTRUCTION ON HIGHLY DESIRABLE WINDERMERE CHAIN OF LAKES. This unique home site offers the opportunity to enjoy lakefront living on a private cove with the beauty and ambiance of a classic "Old Florida" home. With 150 feet of lake frontage, this is a very private lot with spacious grounds, gorgeous landscaping, and mature oaks. This acre plus parcel offers the beauty of the Butler Chain, no HOA, and turn key convenience. High-tech smart house amenities and the designer furnishings are included. Natural light defines the family area featuring wide plank hickory hardwood flooring, gas fireplace, tongue and groove ceilings, and a rear wall of disappearing glass opening to the covered lanai. The gourmet kitchen features a Wolf cooktop, Sub-Zero refrigerator, and Bosch dishwasher, exotic granite counter tops, a walk in pantry, and custom built cabinetry. The office features wood beamed ceilings. With an emphasis on Florida living the large covered lanai with summer kitchen, complete with Viking grill, fridge, and stone gas fireplace, overlook the sparkling salt system pool and cascading spa with sparkling lake views and dock with lift. The private master suite and luxurious master bath include granite vanities, a vessel tub, and walk in shower. Energy saving and organic with 6-zone HVAC system and Nest thermostats, low E double paned windows, tankless hot water heaters, spray foam insulation, whole house generator, and security with cameras. Property can be gated.
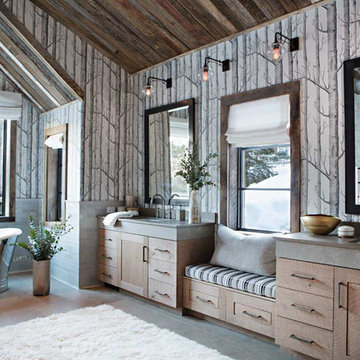
Rustikales Badezimmer En Suite mit hellbraunen Holzschränken, freistehender Badewanne, bunten Wänden und Unterbauwaschbecken in Birmingham
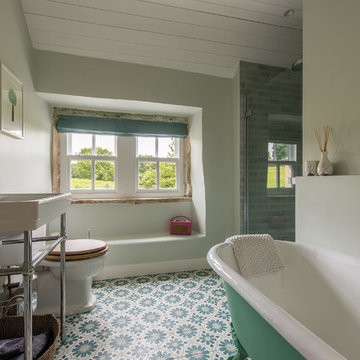
Kleines Landhaus Kinderbad mit freistehender Badewanne, offener Dusche, Wandtoilette, beigen Fliesen, beiger Wandfarbe, Wandwaschbecken und Falttür-Duschabtrennung in Sonstige
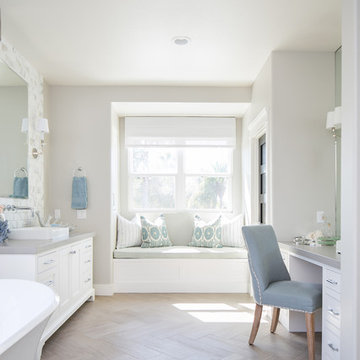
Ryan Garvin Photography
Großes Maritimes Badezimmer En Suite mit freistehender Badewanne, grauer Wandfarbe, hellem Holzboden, Quarzwerkstein-Waschtisch, weißen Schränken, Aufsatzwaschbecken, beigem Boden, grauer Waschtischplatte und Schrankfronten mit vertiefter Füllung in San Diego
Großes Maritimes Badezimmer En Suite mit freistehender Badewanne, grauer Wandfarbe, hellem Holzboden, Quarzwerkstein-Waschtisch, weißen Schränken, Aufsatzwaschbecken, beigem Boden, grauer Waschtischplatte und Schrankfronten mit vertiefter Füllung in San Diego
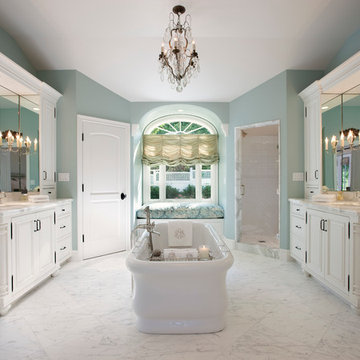
Master bathroom.
Klassisches Badezimmer mit Unterbauwaschbecken, weißen Schränken, freistehender Badewanne, Duschnische, weißen Fliesen und Schrankfronten mit vertiefter Füllung in Santa Barbara
Klassisches Badezimmer mit Unterbauwaschbecken, weißen Schränken, freistehender Badewanne, Duschnische, weißen Fliesen und Schrankfronten mit vertiefter Füllung in Santa Barbara
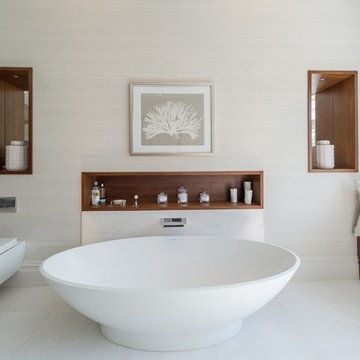
Luxury bespoke bathroom
Modernes Badezimmer En Suite mit flächenbündigen Schrankfronten, weißen Schränken, freistehender Badewanne, bodengleicher Dusche, Wandtoilette und beiger Wandfarbe in Oxfordshire
Modernes Badezimmer En Suite mit flächenbündigen Schrankfronten, weißen Schränken, freistehender Badewanne, bodengleicher Dusche, Wandtoilette und beiger Wandfarbe in Oxfordshire
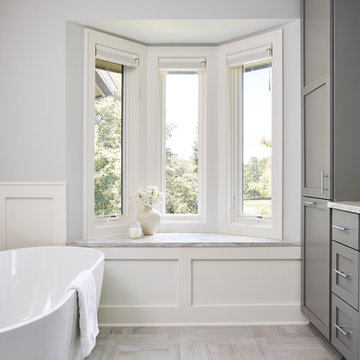
Großes Klassisches Badezimmer En Suite mit grauen Schränken, freistehender Badewanne, grauer Wandfarbe, Keramikboden, Granit-Waschbecken/Waschtisch, beigem Boden und Schrankfronten im Shaker-Stil in Minneapolis
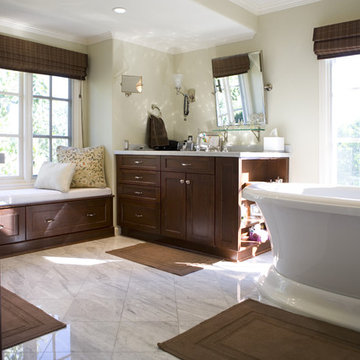
Traditional Spa Like Master Bathroom with His and Hers Vanities. Complate with a warming drawer to use as a towel warmer.
Großes Klassisches Badezimmer En Suite mit freistehender Badewanne, Schrankfronten mit vertiefter Füllung, braunen Schränken, Nasszelle, weißen Fliesen, Metrofliesen, grauer Wandfarbe, Marmorboden, Unterbauwaschbecken, Marmor-Waschbecken/Waschtisch, weißem Boden und Falttür-Duschabtrennung in Los Angeles
Großes Klassisches Badezimmer En Suite mit freistehender Badewanne, Schrankfronten mit vertiefter Füllung, braunen Schränken, Nasszelle, weißen Fliesen, Metrofliesen, grauer Wandfarbe, Marmorboden, Unterbauwaschbecken, Marmor-Waschbecken/Waschtisch, weißem Boden und Falttür-Duschabtrennung in Los Angeles
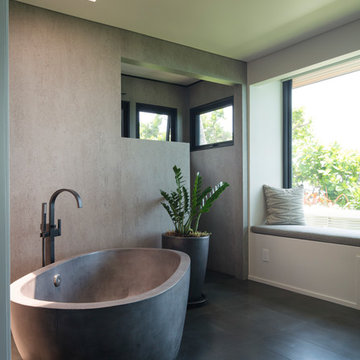
Modernes Badezimmer mit freistehender Badewanne, grauer Wandfarbe und grauem Boden in Hawaii
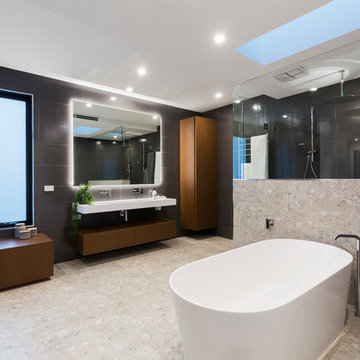
Modernes Badezimmer En Suite mit flächenbündigen Schrankfronten, dunklen Holzschränken, freistehender Badewanne, Doppeldusche, schwarzen Fliesen, grauen Fliesen, schwarzer Wandfarbe, grauem Boden und weißer Waschtischplatte in Melbourne
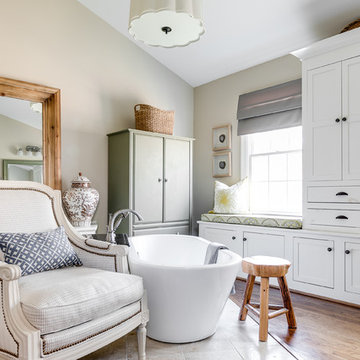
Klassisches Badezimmer En Suite mit freistehender Badewanne, grauer Wandfarbe und dunklem Holzboden in Richmond
Badezimmer mit freistehender Badewanne Ideen und Design
1