Badezimmer mit Glasfliesen und Deckengestaltungen Ideen und Design
Suche verfeinern:
Budget
Sortieren nach:Heute beliebt
181 – 200 von 286 Fotos
1 von 3
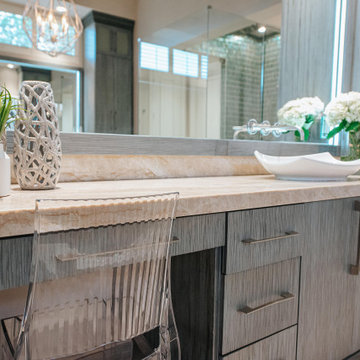
Luxurious master bathroom
Großes Klassisches Badezimmer En Suite mit flächenbündigen Schrankfronten, grauen Schränken, freistehender Badewanne, Doppeldusche, Bidet, blauen Fliesen, Glasfliesen, beiger Wandfarbe, Porzellan-Bodenfliesen, Unterbauwaschbecken, Quarzit-Waschtisch, beigem Boden, Falttür-Duschabtrennung, beiger Waschtischplatte, WC-Raum, Doppelwaschbecken, eingebautem Waschtisch und eingelassener Decke in Miami
Großes Klassisches Badezimmer En Suite mit flächenbündigen Schrankfronten, grauen Schränken, freistehender Badewanne, Doppeldusche, Bidet, blauen Fliesen, Glasfliesen, beiger Wandfarbe, Porzellan-Bodenfliesen, Unterbauwaschbecken, Quarzit-Waschtisch, beigem Boden, Falttür-Duschabtrennung, beiger Waschtischplatte, WC-Raum, Doppelwaschbecken, eingebautem Waschtisch und eingelassener Decke in Miami
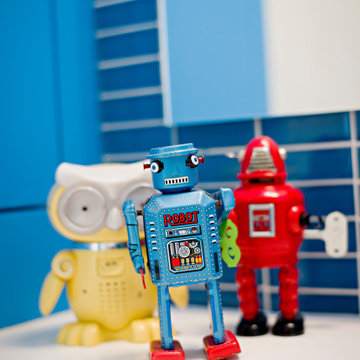
Modern Colour Home kids bathroom
Großes Modernes Kinderbad mit flächenbündigen Schrankfronten, weißen Schränken, blauen Fliesen, Glasfliesen, weißer Wandfarbe, Marmorboden, Unterbauwaschbecken, Quarzit-Waschtisch, weißem Boden, weißer Waschtischplatte, Einzelwaschbecken, schwebendem Waschtisch und eingelassener Decke in Toronto
Großes Modernes Kinderbad mit flächenbündigen Schrankfronten, weißen Schränken, blauen Fliesen, Glasfliesen, weißer Wandfarbe, Marmorboden, Unterbauwaschbecken, Quarzit-Waschtisch, weißem Boden, weißer Waschtischplatte, Einzelwaschbecken, schwebendem Waschtisch und eingelassener Decke in Toronto
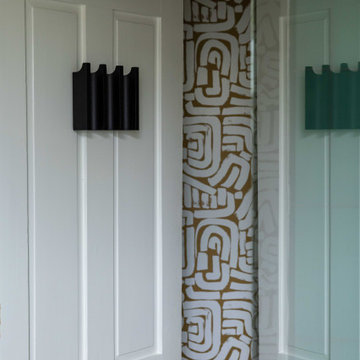
This galley style bathroom was completely ripped out and stripped back to make into a wet room. Joists were repaired and floor raised, complete with under floor heating. All plumbing re-done. Ceiling dropped and walls re-plastered.
Green glass tiles | Claybrook studio
Floor tiles (non slip) | Porcelainosa
All F&F (black matt) | Porcelainosa
Terrazzo sink | Tikamoon
Teak sink unit | Tikamoon
Window sill & toilet tops | Corian
Door hook | Kristina Dam Studio
Wall colour | Paper V by Paint & Paper Library
Ceiling and woodwork | White
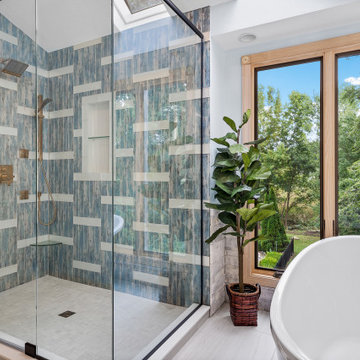
Großes Klassisches Badezimmer En Suite mit profilierten Schrankfronten, hellbraunen Holzschränken, freistehender Badewanne, Eckdusche, Wandtoilette mit Spülkasten, farbigen Fliesen, Glasfliesen, blauer Wandfarbe, Keramikboden, Unterbauwaschbecken, Granit-Waschbecken/Waschtisch, buntem Boden, Falttür-Duschabtrennung, schwarzer Waschtischplatte, Doppelwaschbecken, eingebautem Waschtisch und gewölbter Decke in Cleveland
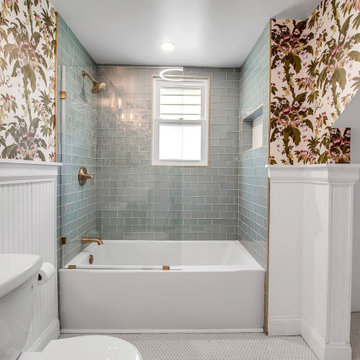
Großes Modernes Kinderbad mit offenen Schränken, weißen Schränken, Eckbadewanne, Duschnische, Wandtoilette mit Spülkasten, grünen Fliesen, Glasfliesen, grüner Wandfarbe, Porzellan-Bodenfliesen, Waschtischkonsole, Mineralwerkstoff-Waschtisch, weißem Boden, offener Dusche, weißer Waschtischplatte, freistehendem Waschtisch, Kassettendecke und Tapetenwänden in New York
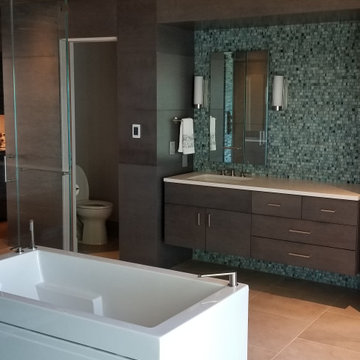
luxurious bathroom with floating vanities surrounded by matching wall panels. Sleek lines strike with precision creating a very modern feel.
Badezimmer mit flächenbündigen Schrankfronten, grauen Schränken, freistehender Badewanne, Doppeldusche, Wandtoilette mit Spülkasten, grünen Fliesen, Glasfliesen, grauer Wandfarbe, hellem Holzboden, Unterbauwaschbecken, Mineralwerkstoff-Waschtisch, Falttür-Duschabtrennung, weißer Waschtischplatte, WC-Raum, Einzelwaschbecken, schwebendem Waschtisch, gewölbter Decke und Wandpaneelen in Seattle
Badezimmer mit flächenbündigen Schrankfronten, grauen Schränken, freistehender Badewanne, Doppeldusche, Wandtoilette mit Spülkasten, grünen Fliesen, Glasfliesen, grauer Wandfarbe, hellem Holzboden, Unterbauwaschbecken, Mineralwerkstoff-Waschtisch, Falttür-Duschabtrennung, weißer Waschtischplatte, WC-Raum, Einzelwaschbecken, schwebendem Waschtisch, gewölbter Decke und Wandpaneelen in Seattle
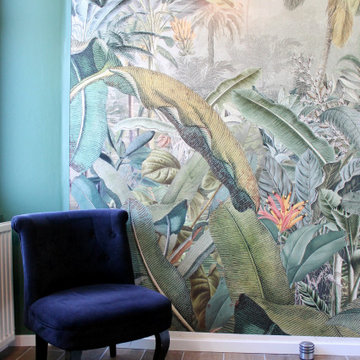
Décoration intérieure partielle d’une maison de 170m2 qui était auparavant une bibliothèque se trouvant dans le centre de Charentilly.
Suite à l’achat de la dernière partie de cette ancienne bibliothèque, les clients ont pu finir d’aménager la dernière partie des « combles » pour regrouper les enfants à l’étage, afin de récupérer l’ancienne chambre du petit dernier au rez-de-chaussée.
Le but était de réorganiser l’entrée, d’y ajouter des rangements et de créer un espace bureau que j’ai suggéré sous l’escalier, redécorer leur chambre qui était anciennement à leur fils, décorer les toilettes et redonner la fonction de salle d’eau qui servait de débarras en y intégrant une partie buanderie.
Les clients étant à court d’idées et perdus parmi plusieurs styles déco qu’ils aimaient chacun de leurs côtés, ils ont donc décidé de faire appel à mes services pour y trouver les solutions attendues et trouver les styles de décorations qui leurs correspondent à tous les deux.
Je vous laisse découvrir la nouvelle histoire que nous avons écrite pour cette maison de famille qui était anciennement la bibliothèque de Charentilly.
Les clients finissent progressivement les travaux.

You don't have to own a big celebrity mansion to have a beautifully appointed house finished with unique and special materials. When my clients bought an average condo kitted out with all the average builder-grade things that average builders stuff into spaces like that, they longed to make it theirs. Being collectors of colorful Fiesta tableware and lovers of extravagant stone, we set about infusing the space with a dose of their fun personality.
There wasn’t a corner of the house that went untouched in this extensive renovation. The ground floor got a complete make-over with a new Calacatta Gold tile floor, and I designed a very special border of Lunada Bay glass mosaic tiles that outlines the edge of every room.
We ripped out a solid walled staircase and replaced it with a visually lighter cable rail system, and a custom hanging chandelier now shines over the living room.
The kitchen was redesigned to take advantage of a wall that was previously just shallow pantry storage. By opening it up and installing cabinetry, we doubled the counter space and made the kitchen much more spacious and usable. We also removed a low hanging set of upper cabinets that cut off the kitchen from the rest of the ground floor spaces. Acquarella Fantasy quartzite graces the counter surfaces and continues down in a waterfall feature in order to enjoy as much of this stone’s natural beauty as possible.
One of my favorite spaces turned out to be the primary bathroom. The scheme for this room took shape when we were at a slab warehouse shopping for material. We stumbled across a packet of a stunning quartzite called Fusion Wow Dark and immediately fell in love. We snatched up a pair of slabs for the counter as well as the back wall of the shower. My clients were eager to be rid of a tub-shower alcove and create a spacious curbless shower, which meant a full piece of stone on the entire long wall would be stunning. To compliment it, I found a neutral, sandstone-like tile for the return walls of the shower and brought it around the remaining walls of the space, capped with a coordinating chair rail. But my client's love of gold and all things sparkly led us to a wonderful mosaic. Composed of shifting hues of honey and gold, I envisioned the mosaic on the vanity wall and as a backing for the niche in the shower. We chose a dark slate tile to ground the room, and designed a luxurious, glass French door shower enclosure. Little touches like a motion-detected toe kick night light at the vanity, oversized LED mirrors, and ultra-modern plumbing fixtures elevate this previously simple bathroom.
And I designed a watery-themed guest bathroom with a deep blue vanity, a large LED mirror, toe kick lights, and customized handmade porcelain tiles illustrating marshland scenes and herons.
All photos by Bernardo Grijalva
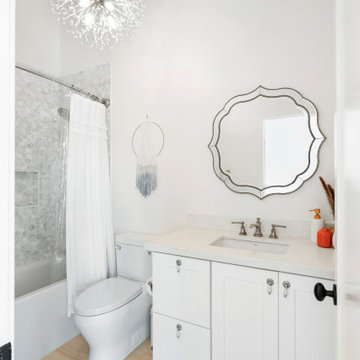
Kleines Modernes Kinderbad mit Schrankfronten im Shaker-Stil, weißen Schränken, Badewanne in Nische, Duschnische, Wandtoilette mit Spülkasten, weißen Fliesen, Glasfliesen, Porzellan-Bodenfliesen, Unterbauwaschbecken, Quarzwerkstein-Waschtisch, beigem Boden, Duschvorhang-Duschabtrennung, weißer Waschtischplatte, Wandnische, Einzelwaschbecken, eingebautem Waschtisch und gewölbter Decke in San Diego
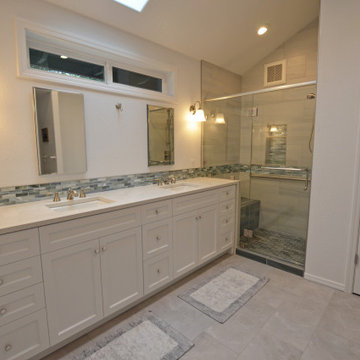
We removed a large unused jacuzzi tub and put in a new Shaker-style double-vanity with the large walk-in shower adjacent.
Mittelgroßes Klassisches Badezimmer En Suite mit Schrankfronten im Shaker-Stil, weißen Schränken, Duschnische, blauen Fliesen, Glasfliesen, weißer Wandfarbe, Porzellan-Bodenfliesen, Unterbauwaschbecken, Quarzit-Waschtisch, beigem Boden, Falttür-Duschabtrennung, beiger Waschtischplatte, Wäscheaufbewahrung, Doppelwaschbecken, eingebautem Waschtisch und gewölbter Decke in Portland
Mittelgroßes Klassisches Badezimmer En Suite mit Schrankfronten im Shaker-Stil, weißen Schränken, Duschnische, blauen Fliesen, Glasfliesen, weißer Wandfarbe, Porzellan-Bodenfliesen, Unterbauwaschbecken, Quarzit-Waschtisch, beigem Boden, Falttür-Duschabtrennung, beiger Waschtischplatte, Wäscheaufbewahrung, Doppelwaschbecken, eingebautem Waschtisch und gewölbter Decke in Portland
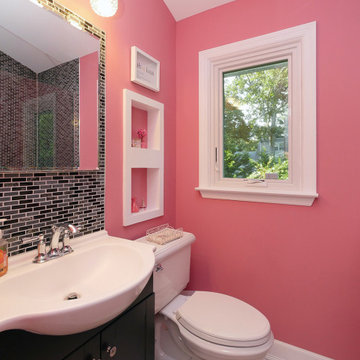
Chic bathroom with new casement window we installed. This spectacular bathroom with colorful walls, custom tile and a European style sink looks wonderful with this white replacement window. Now is the perfect time to buy new windows for your home from Renewal by Andersen of Long Island, Queens and Brooklyn.
. . . . . . . . . .
We offer a variety of home replacement window solutions -- Contact Us Today! 844-245-2799
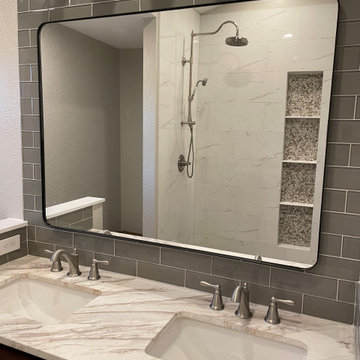
This was a large remodel in a small space! We brought in more natural light by removing the toilet wall and door. We replaced the tub with a custom floor to ceiling shower and a 70" tall custom shower niche! Hello Costco shampoo bottles! We also installed grey glass subway tile all the way to the vaulted ceiling. New floor tile and trim throughout the space. This was a fun project!
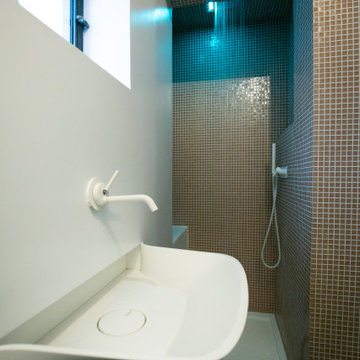
Kleines Modernes Duschbad mit Duschnische, rosa Fliesen, Glasfliesen, integriertem Waschbecken, Mineralwerkstoff-Waschtisch, grauem Boden, weißer Waschtischplatte, Einzelwaschbecken, eingebautem Waschtisch und freigelegten Dachbalken in Florenz
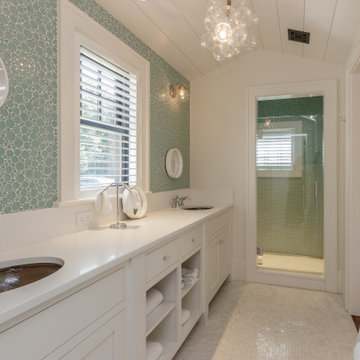
Shabby-Look Badezimmer mit flächenbündigen Schrankfronten, Duschnische, grünen Fliesen, Glasfliesen, Mosaik-Bodenfliesen, Unterbauwaschbecken, Quarzwerkstein-Waschtisch, beigem Boden, weißer Waschtischplatte, Doppelwaschbecken, eingebautem Waschtisch und gewölbter Decke in Boston
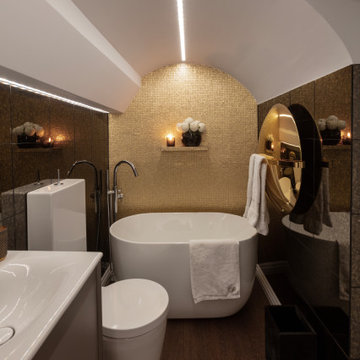
Elegant bathroom in vaults.
Kleines Modernes Badezimmer mit flächenbündigen Schrankfronten, beigen Schränken, freistehender Badewanne, Duschbadewanne, farbigen Fliesen, Glasfliesen, bunten Wänden, braunem Holzboden, braunem Boden, offener Dusche, weißer Waschtischplatte, Einzelwaschbecken, freistehendem Waschtisch und gewölbter Decke in London
Kleines Modernes Badezimmer mit flächenbündigen Schrankfronten, beigen Schränken, freistehender Badewanne, Duschbadewanne, farbigen Fliesen, Glasfliesen, bunten Wänden, braunem Holzboden, braunem Boden, offener Dusche, weißer Waschtischplatte, Einzelwaschbecken, freistehendem Waschtisch und gewölbter Decke in London
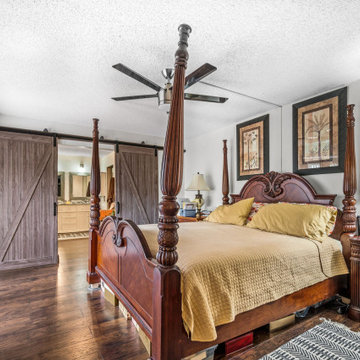
Mittelgroßes Modernes Kinderbad mit Schrankfronten im Shaker-Stil, weißen Schränken, offener Dusche, Toilette mit Aufsatzspülkasten, beigen Fliesen, Glasfliesen, weißer Wandfarbe, Keramikboden, Unterbauwaschbecken, Marmor-Waschbecken/Waschtisch, grauem Boden, Falttür-Duschabtrennung, bunter Waschtischplatte, Doppelwaschbecken, freistehendem Waschtisch und gewölbter Decke in Miami
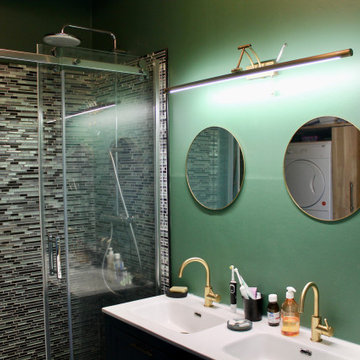
Décoration intérieure partielle d’une maison de 170m2 qui était auparavant une bibliothèque se trouvant dans le centre de Charentilly.
Suite à l’achat de la dernière partie de cette ancienne bibliothèque, les clients ont pu finir d’aménager la dernière partie des « combles » pour regrouper les enfants à l’étage, afin de récupérer l’ancienne chambre du petit dernier au rez-de-chaussée.
Le but était de réorganiser l’entrée, d’y ajouter des rangements et de créer un espace bureau que j’ai suggéré sous l’escalier, redécorer leur chambre qui était anciennement à leur fils, décorer les toilettes et redonner la fonction de salle d’eau qui servait de débarras en y intégrant une partie buanderie.
Les clients étant à court d’idées et perdus parmi plusieurs styles déco qu’ils aimaient chacun de leurs côtés, ils ont donc décidé de faire appel à mes services pour y trouver les solutions attendues et trouver les styles de décorations qui leurs correspondent à tous les deux.
Je vous laisse découvrir la nouvelle histoire que nous avons écrite pour cette maison de famille qui était anciennement la bibliothèque de Charentilly.
Les clients finissent progressivement les travaux.

The back of this 1920s brick and siding Cape Cod gets a compact addition to create a new Family room, open Kitchen, Covered Entry, and Master Bedroom Suite above. European-styling of the interior was a consideration throughout the design process, as well as with the materials and finishes. The project includes all cabinetry, built-ins, shelving and trim work (even down to the towel bars!) custom made on site by the home owner.
Photography by Kmiecik Imagery
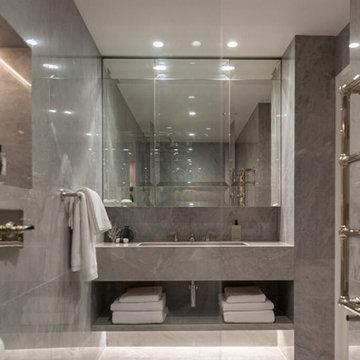
This modern and elegantly designed bathroom exudes a high-end aesthetic reminiscent of a luxurious hotel. The sophisticated ambiance is achieved through the use of grey wall tiles and flooring, creating a contemporary and upscale atmosphere. The meticulous attention to detail and the chic design elements make this bathroom a stunning and refined space.
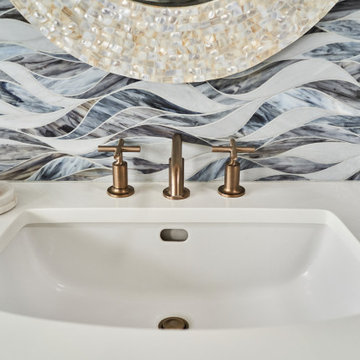
Design objectives for this primary bathroom remodel included: Removing a dated corner shower and deck-mounted tub, creating more storage space, reworking the water closet entry, adding dual vanities and a curbless shower with tub to capture the view.
Badezimmer mit Glasfliesen und Deckengestaltungen Ideen und Design
10