Badezimmer mit Schränken im Used-Look und grauer Waschtischplatte Ideen und Design
Suche verfeinern:
Budget
Sortieren nach:Heute beliebt
1 – 20 von 325 Fotos
1 von 3

Kleines Modernes Kinderbad mit flächenbündigen Schrankfronten, Schränken im Used-Look, freistehender Badewanne, Duschbadewanne, Wandtoilette mit Spülkasten, weißen Fliesen, Keramikfliesen, weißer Wandfarbe, Zementfliesen für Boden, Aufsatzwaschbecken, Marmor-Waschbecken/Waschtisch, weißem Boden, Schiebetür-Duschabtrennung, grauer Waschtischplatte, Einzelwaschbecken und freistehendem Waschtisch in Sonstige

Kleines Klassisches Badezimmer mit Schrankfronten im Shaker-Stil, Schränken im Used-Look, Badewanne in Nische, Duschnische, Toilette mit Aufsatzspülkasten, blauen Fliesen, Keramikfliesen, grauer Wandfarbe, Fliesen in Holzoptik, Unterbauwaschbecken, Quarzwerkstein-Waschtisch, grauem Boden, Duschvorhang-Duschabtrennung, grauer Waschtischplatte, Wandnische, Einzelwaschbecken und eingebautem Waschtisch in San Francisco

This kids bathroom has some really beautiful custom details, including a reclaimed wood vanity cabinet, and custom concrete vanity countertop and sink. The shower enclosure has thassos marble tile walls with offset pattern. The niche is trimmed with thassos marble and has a herringbone patterned marble tile backsplash. The same marble herringbone tile is used for the shower floor. The shower bench has large-format thassos marble tiles as does the top of the shower dam. The bathroom floor is a large format grey marble tile. Seen in the mirror reflection are two large "rulers", which make interesting wall art and double as fun way to track the client's children's height. Fun, eh?
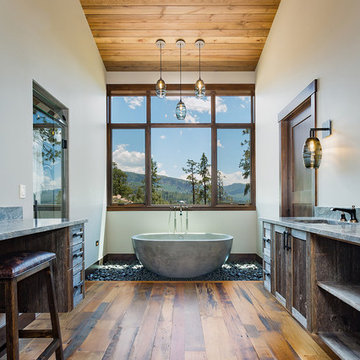
Großes Uriges Badezimmer En Suite mit Schränken im Used-Look, braunem Holzboden, Unterbauwaschbecken, Granit-Waschbecken/Waschtisch, grauer Waschtischplatte und freistehender Badewanne in Denver
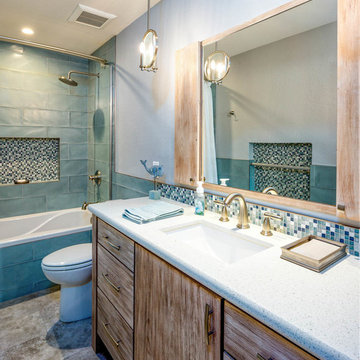
Maritimes Duschbad mit flächenbündigen Schrankfronten, Schränken im Used-Look, Badewanne in Nische, Duschbadewanne, Wandtoilette mit Spülkasten, blauen Fliesen, Glasfliesen, blauer Wandfarbe, Unterbauwaschbecken, braunem Boden, Duschvorhang-Duschabtrennung und grauer Waschtischplatte in Phoenix

The clients needed a larger space for a bathroom and closet. They also wanted to move the laundry room upstairs from the basement.
We added a room addition with a laundry / mud room, master bathroom with a wet room and enlarged the existing closet. We also removed the flat roof over the bedroom and added a pitched roof to match the existing. The color of the house is going to be changed from yellow to white siding.
The tub and shower is in the same “wet room” with plenty of natural light into the room. White subway tile be on the walls.
The laundry room sink was repurposed and refinished to be used here. New tile floor was also installed.
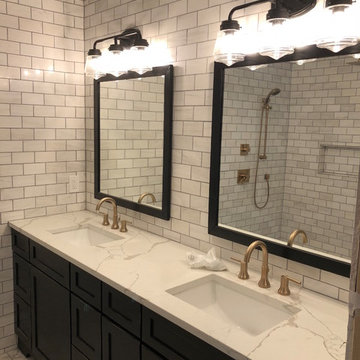
Karin Ross
Mittelgroßes Klassisches Badezimmer En Suite mit Schrankfronten mit vertiefter Füllung, Schränken im Used-Look, Eckdusche, Toilette mit Aufsatzspülkasten, grauen Fliesen, Marmorfliesen, grauer Wandfarbe, Porzellan-Bodenfliesen, Unterbauwaschbecken, Quarzwerkstein-Waschtisch, grauem Boden, Falttür-Duschabtrennung und grauer Waschtischplatte in Sonstige
Mittelgroßes Klassisches Badezimmer En Suite mit Schrankfronten mit vertiefter Füllung, Schränken im Used-Look, Eckdusche, Toilette mit Aufsatzspülkasten, grauen Fliesen, Marmorfliesen, grauer Wandfarbe, Porzellan-Bodenfliesen, Unterbauwaschbecken, Quarzwerkstein-Waschtisch, grauem Boden, Falttür-Duschabtrennung und grauer Waschtischplatte in Sonstige

Klassisches Badezimmer En Suite mit Schrankfronten mit vertiefter Füllung, Schränken im Used-Look, Unterbauwanne, Nasszelle, Mosaikfliesen, weißer Wandfarbe, Fliesen in Holzoptik, Unterbauwaschbecken, braunem Boden, offener Dusche, grauer Waschtischplatte, WC-Raum, Doppelwaschbecken und eingebautem Waschtisch in Dallas
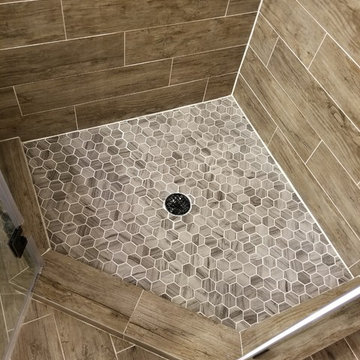
Mittelgroßes Uriges Duschbad mit Schränken im Used-Look, Eckdusche, braunen Fliesen, Porzellanfliesen, beiger Wandfarbe, Porzellan-Bodenfliesen, Aufsatzwaschbecken, Waschtisch aus Holz, braunem Boden, Falttür-Duschabtrennung und grauer Waschtischplatte in Baltimore
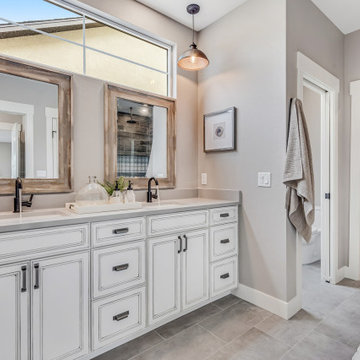
Mittelgroßes Uriges Badezimmer En Suite mit profilierten Schrankfronten, Schränken im Used-Look, Duschnische, Wandtoilette mit Spülkasten, grauer Wandfarbe, Keramikboden, Unterbauwaschbecken, Quarzwerkstein-Waschtisch, grauem Boden, Falttür-Duschabtrennung, grauer Waschtischplatte, WC-Raum, Doppelwaschbecken und eingebautem Waschtisch in Sonstige
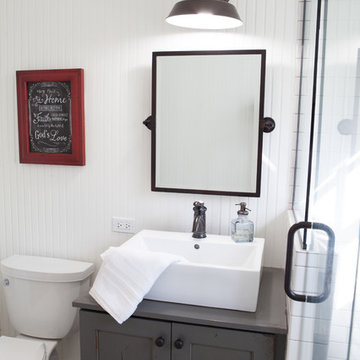
This 1930's Barrington Hills farmhouse was in need of some TLC when it was purchased by this southern family of five who planned to make it their new home. The renovation taken on by Advance Design Studio's designer Scott Christensen and master carpenter Justin Davis included a custom porch, custom built in cabinetry in the living room and children's bedrooms, 2 children's on-suite baths, a guest powder room, a fabulous new master bath with custom closet and makeup area, a new upstairs laundry room, a workout basement, a mud room, new flooring and custom wainscot stairs with planked walls and ceilings throughout the home.
The home's original mechanicals were in dire need of updating, so HVAC, plumbing and electrical were all replaced with newer materials and equipment. A dramatic change to the exterior took place with the addition of a quaint standing seam metal roofed farmhouse porch perfect for sipping lemonade on a lazy hot summer day.
In addition to the changes to the home, a guest house on the property underwent a major transformation as well. Newly outfitted with updated gas and electric, a new stacking washer/dryer space was created along with an updated bath complete with a glass enclosed shower, something the bath did not previously have. A beautiful kitchenette with ample cabinetry space, refrigeration and a sink was transformed as well to provide all the comforts of home for guests visiting at the classic cottage retreat.
The biggest design challenge was to keep in line with the charm the old home possessed, all the while giving the family all the convenience and efficiency of modern functioning amenities. One of the most interesting uses of material was the porcelain "wood-looking" tile used in all the baths and most of the home's common areas. All the efficiency of porcelain tile, with the nostalgic look and feel of worn and weathered hardwood floors. The home’s casual entry has an 8" rustic antique barn wood look porcelain tile in a rich brown to create a warm and welcoming first impression.
Painted distressed cabinetry in muted shades of gray/green was used in the powder room to bring out the rustic feel of the space which was accentuated with wood planked walls and ceilings. Fresh white painted shaker cabinetry was used throughout the rest of the rooms, accentuated by bright chrome fixtures and muted pastel tones to create a calm and relaxing feeling throughout the home.
Custom cabinetry was designed and built by Advance Design specifically for a large 70” TV in the living room, for each of the children’s bedroom’s built in storage, custom closets, and book shelves, and for a mudroom fit with custom niches for each family member by name.
The ample master bath was fitted with double vanity areas in white. A generous shower with a bench features classic white subway tiles and light blue/green glass accents, as well as a large free standing soaking tub nestled under a window with double sconces to dim while relaxing in a luxurious bath. A custom classic white bookcase for plush towels greets you as you enter the sanctuary bath.
Joe Nowak
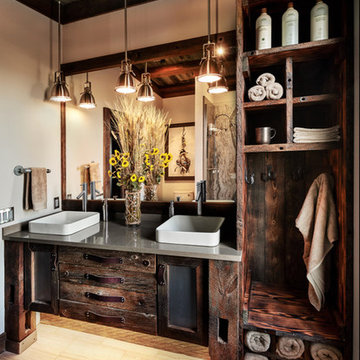
Rustikales Duschbad mit offenen Schränken, Schränken im Used-Look, Eckdusche, Aufsatzwaschbecken und grauer Waschtischplatte in Minneapolis
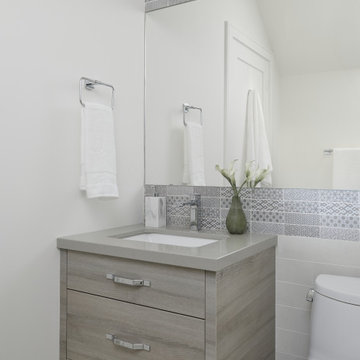
Mittelgroßes Modernes Badezimmer mit flächenbündigen Schrankfronten, Schränken im Used-Look, Quarzwerkstein-Waschtisch, grauer Waschtischplatte, Einzelwaschbecken und eingebautem Waschtisch in Toronto
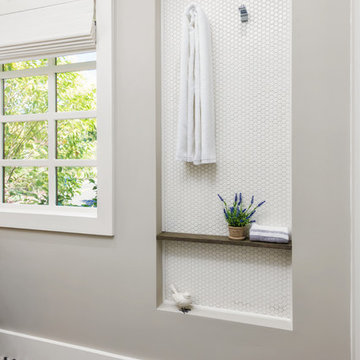
Modern farmhouse bathroom remodel featuring a reclaimed wood floating vanity, patterned tiled floor, crisp white walk-in steam shower, towel niche, and private water closet.
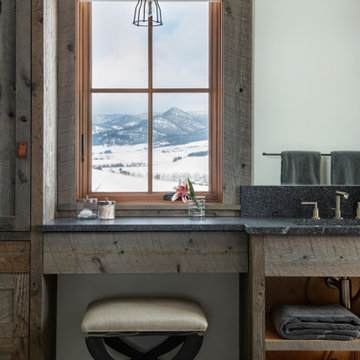
Uriges Badezimmer mit offenen Schränken, Schränken im Used-Look, weißer Wandfarbe, Porzellan-Bodenfliesen, integriertem Waschbecken, Granit-Waschbecken/Waschtisch, grauer Waschtischplatte, Einzelwaschbecken und eingebautem Waschtisch in Sonstige
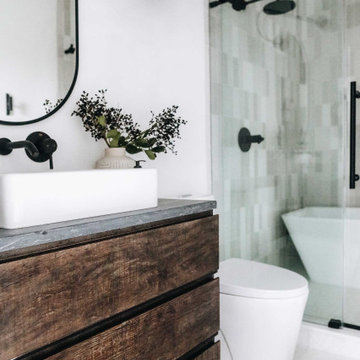
Kleines Modernes Kinderbad mit flächenbündigen Schrankfronten, Schränken im Used-Look, freistehender Badewanne, Duschbadewanne, Wandtoilette mit Spülkasten, weißen Fliesen, Keramikfliesen, weißer Wandfarbe, Zementfliesen für Boden, Aufsatzwaschbecken, Marmor-Waschbecken/Waschtisch, weißem Boden, Schiebetür-Duschabtrennung, grauer Waschtischplatte, Einzelwaschbecken und freistehendem Waschtisch in Sonstige
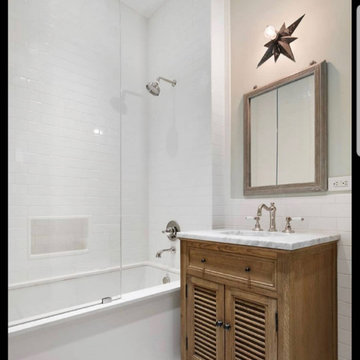
Mittelgroßes Modernes Kinderbad mit Schränken im Used-Look, Badewanne in Nische, bodengleicher Dusche, weißen Fliesen, Keramikfliesen, weißer Wandfarbe, Porzellan-Bodenfliesen, Unterbauwaschbecken, Marmor-Waschbecken/Waschtisch, schwarzem Boden, offener Dusche, grauer Waschtischplatte, Einzelwaschbecken und freistehendem Waschtisch in New York

Renovation of a master bath suite, dressing room and laundry room in a log cabin farm house. Project involved expanding the space to almost three times the original square footage, which resulted in the attractive exterior rock wall becoming a feature interior wall in the bathroom, accenting the stunning copper soaking bathtub.
A two tone brick floor in a herringbone pattern compliments the variations of color on the interior rock and log walls. A large picture window near the copper bathtub allows for an unrestricted view to the farmland. The walk in shower walls are porcelain tiles and the floor and seat in the shower are finished with tumbled glass mosaic penny tile. His and hers vanities feature soapstone counters and open shelving for storage.
Concrete framed mirrors are set above each vanity and the hand blown glass and concrete pendants compliment one another.
Interior Design & Photo ©Suzanne MacCrone Rogers
Architectural Design - Robert C. Beeland, AIA, NCARB
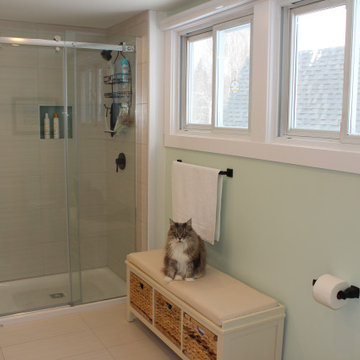
Large ensuite bathroom accessing from Master Bedroom through a pocket door and from the Living Room through standard door.
Ensuite bathroom is equipped with in-floor heating tiled flooring, large custom single sink vanity, tiled shower with niche and glass sliding doors.
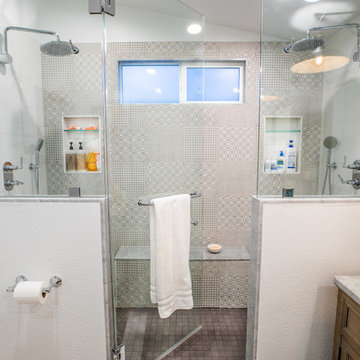
His and her Shower
Mittelgroßes Modernes Badezimmer En Suite mit Lamellenschränken, Schränken im Used-Look, Doppeldusche, Wandtoilette, grauen Fliesen, weißer Wandfarbe, Zementfliesen für Boden, Unterbauwaschbecken, Granit-Waschbecken/Waschtisch, Falttür-Duschabtrennung und grauer Waschtischplatte in San Francisco
Mittelgroßes Modernes Badezimmer En Suite mit Lamellenschränken, Schränken im Used-Look, Doppeldusche, Wandtoilette, grauen Fliesen, weißer Wandfarbe, Zementfliesen für Boden, Unterbauwaschbecken, Granit-Waschbecken/Waschtisch, Falttür-Duschabtrennung und grauer Waschtischplatte in San Francisco
Badezimmer mit Schränken im Used-Look und grauer Waschtischplatte Ideen und Design
1