Badezimmer mit grünen Schränken und Toiletten Ideen und Design
Suche verfeinern:
Budget
Sortieren nach:Heute beliebt
241 – 260 von 3.194 Fotos
1 von 3
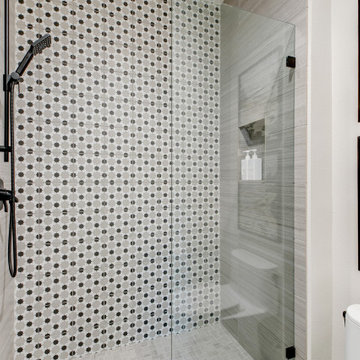
This tiled shower niche used 2 tiles to create a pop in the niche. The back of the shower niche is from Arizona Tile Shibusa in Basketweave and the sides are from Arizona Tile Shibusa.
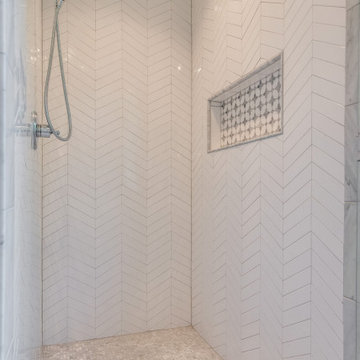
Mittelgroßes Klassisches Kinderbad mit Schrankfronten im Shaker-Stil, grünen Schränken, Duschnische, Wandtoilette mit Spülkasten, weißen Fliesen, Marmorfliesen, weißer Wandfarbe, Marmorboden, Unterbauwaschbecken, Quarzwerkstein-Waschtisch, Schiebetür-Duschabtrennung, weißer Waschtischplatte, Duschbank, Einzelwaschbecken und eingebautem Waschtisch in Nashville
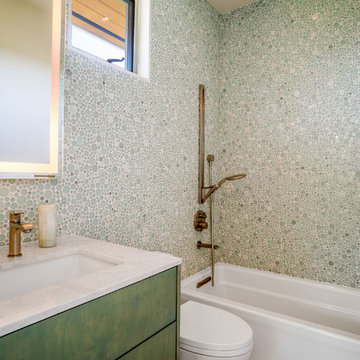
Großes Modernes Kinderbad mit flächenbündigen Schrankfronten, grünen Schränken, Einbaubadewanne, Duschbadewanne, Toilette mit Aufsatzspülkasten, farbigen Fliesen, Glasfliesen, bunten Wänden, Kalkstein, Einbauwaschbecken, Marmor-Waschbecken/Waschtisch, weißem Boden, offener Dusche und weißer Waschtischplatte in Los Angeles
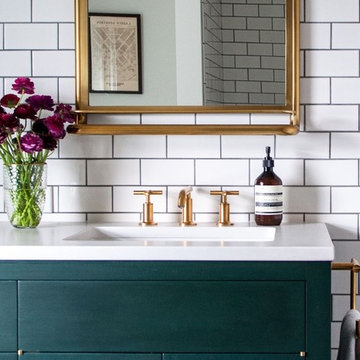
Casey Keasler
Eklektisches Badezimmer En Suite mit Schrankfronten im Shaker-Stil, grünen Schränken, Badewanne in Nische, Duschnische, Wandtoilette mit Spülkasten, weißen Fliesen, weißer Wandfarbe, Keramikboden, Unterbauwaschbecken, Mineralwerkstoff-Waschtisch, schwarzem Boden und Duschvorhang-Duschabtrennung in Portland
Eklektisches Badezimmer En Suite mit Schrankfronten im Shaker-Stil, grünen Schränken, Badewanne in Nische, Duschnische, Wandtoilette mit Spülkasten, weißen Fliesen, weißer Wandfarbe, Keramikboden, Unterbauwaschbecken, Mineralwerkstoff-Waschtisch, schwarzem Boden und Duschvorhang-Duschabtrennung in Portland
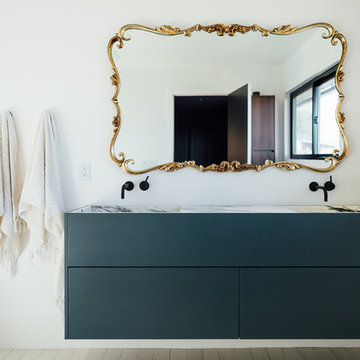
Mittelgroßes Eklektisches Badezimmer En Suite mit flächenbündigen Schrankfronten, offener Dusche, Toilette mit Aufsatzspülkasten, weißen Fliesen, Keramikfliesen, weißer Wandfarbe, grünen Schränken und Trogwaschbecken in Salt Lake City
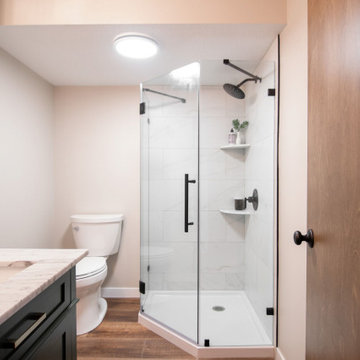
Only a few minutes from the project to the left (Another Minnetonka Finished Basement) this space was just as cluttered, dark, and under utilized.
Done in tandem with Landmark Remodeling, this space had a specific aesthetic: to be warm, with stained cabinetry, gas fireplace, and wet bar.
They also have a musically inclined son who needed a place for his drums and piano. We had amble space to accomodate everything they wanted.
We decided to move the existing laundry to another location, which allowed for a true bar space and two-fold, a dedicated laundry room with folding counter and utility closets.
The existing bathroom was one of the scariest we've seen, but we knew we could save it.
Overall the space was a huge transformation!
Photographer- Height Advantages
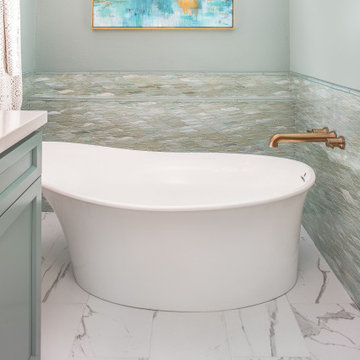
This Cardiff home remodel truly captures the relaxed elegance that this homeowner desired. The kitchen, though small in size, is the center point of this home and is situated between a formal dining room and the living room. The selection of a gorgeous blue-grey color for the lower cabinetry gives a subtle, yet impactful pop of color. Paired with white upper cabinets, beautiful tile selections, and top of the line JennAir appliances, the look is modern and bright. A custom hood and appliance panels provide rich detail while the gold pulls and plumbing fixtures are on trend and look perfect in this space. The fireplace in the family room also got updated with a beautiful new stone surround. Finally, the master bathroom was updated to be a serene, spa-like retreat. Featuring a spacious double vanity with stunning mirrors and fixtures, large walk-in shower, and gorgeous soaking bath as the jewel of this space. Soothing hues of sea-green glass tiles create interest and texture, giving the space the ultimate coastal chic aesthetic.

2019 Addition/Remodel by Steven Allen Designs, LLC - Featuring Clean Subtle lines + 42" Front Door + 48" Italian Tiles + Quartz Countertops + Custom Shaker Cabinets + Oak Slat Wall and Trim Accents + Design Fixtures + Artistic Tiles + Wild Wallpaper + Top of Line Appliances
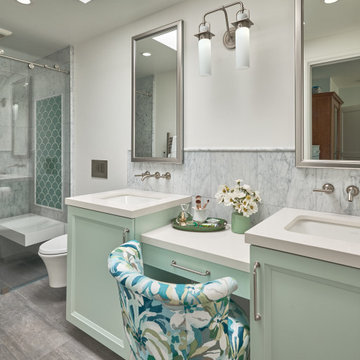
In collaboration with Darcy Tsung Design, we remodeled a long, narrow bathroom to include a lot of space-saving design: wall-mounted toilet, a barrier free shower, and a great deal of natural light via the existing skylight. The owners of the home plan to age in place, so we also added a grab bar in the shower along with a handheld shower for both easy cleaning and for showering while sitting on the floating bench.
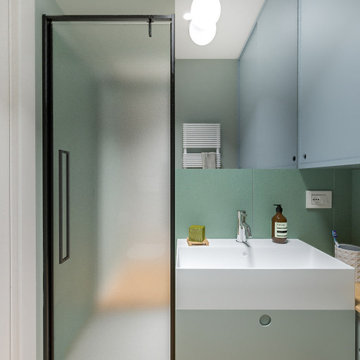
Liadesign
Kleines Modernes Duschbad mit flächenbündigen Schrankfronten, grünen Schränken, bodengleicher Dusche, Wandtoilette, farbigen Fliesen, Porzellanfliesen, bunten Wänden, hellem Holzboden, Aufsatzwaschbecken, Falttür-Duschabtrennung, Doppelwaschbecken und schwebendem Waschtisch in Mailand
Kleines Modernes Duschbad mit flächenbündigen Schrankfronten, grünen Schränken, bodengleicher Dusche, Wandtoilette, farbigen Fliesen, Porzellanfliesen, bunten Wänden, hellem Holzboden, Aufsatzwaschbecken, Falttür-Duschabtrennung, Doppelwaschbecken und schwebendem Waschtisch in Mailand
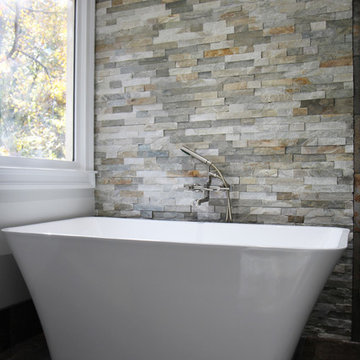
Porcelain and Slate bathroom with white freestanding tub, green vanity with counter top tower, absolute black leathered granite, hidden drain with curbless entry, frameless glass panel, quartzite accent wall, wall mounted tub filler.
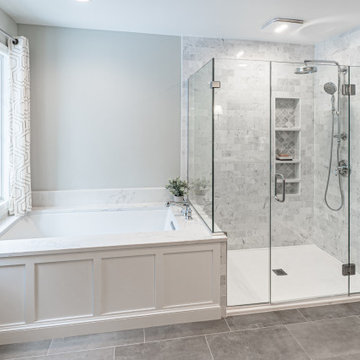
Großes Klassisches Badezimmer En Suite mit Schrankfronten mit vertiefter Füllung, grünen Schränken, Unterbauwanne, Eckdusche, Wandtoilette mit Spülkasten, farbigen Fliesen, Keramikfliesen, grauer Wandfarbe, Porzellan-Bodenfliesen, Unterbauwaschbecken, Quarzwerkstein-Waschtisch, grauem Boden, Falttür-Duschabtrennung, weißer Waschtischplatte, WC-Raum, Doppelwaschbecken und eingebautem Waschtisch in Milwaukee
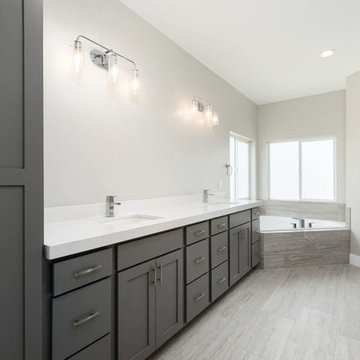
Großes Uriges Badezimmer En Suite mit Schrankfronten im Shaker-Stil, grünen Schränken, Badewanne in Nische, Duschnische, Wandtoilette mit Spülkasten, grauen Fliesen, Keramikfliesen, grauer Wandfarbe, Laminat, Unterbauwaschbecken, Granit-Waschbecken/Waschtisch, grauem Boden, Duschvorhang-Duschabtrennung und weißer Waschtischplatte in Salt Lake City

Primary bathroom remodel, green cabinets and brass plumbing fixtures. Marble herringbone tile on the floors and Zellige tile in the shower. Quartzite countertops with mixing metals for hardware and fixtures, lighting and mirrors.

A nature inspired retreat for relaxing and pampering, this bath was a complete gut renovation.
the client requested a color pallet of green, black and white-such a departure for all the blue seen in baths these days.
The bath lies along side a bank of windows that reflects the greens of a forest outside.

The colour palette of pastel pistachio has the ability to create a sense of cleanliness without been clinical, creating a relaxing feel. Adding a stunning shade of sage green to this vanity helps create a clean and refreshing space before a busy start to the day. The gorgeous white Kit Kat tiles add versatility of pattern and texture, making a stalemate in this beautiful renovation.
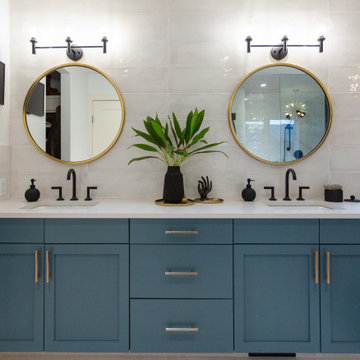
Mittelgroßes Klassisches Badezimmer En Suite mit Schrankfronten im Shaker-Stil, grünen Schränken, freistehender Badewanne, Doppeldusche, Toilette mit Aufsatzspülkasten, grünen Fliesen, Porzellanfliesen, weißer Wandfarbe, Porzellan-Bodenfliesen, Unterbauwaschbecken, Quarzwerkstein-Waschtisch, buntem Boden, Falttür-Duschabtrennung, weißer Waschtischplatte, Duschbank, Doppelwaschbecken und eingebautem Waschtisch in Calgary
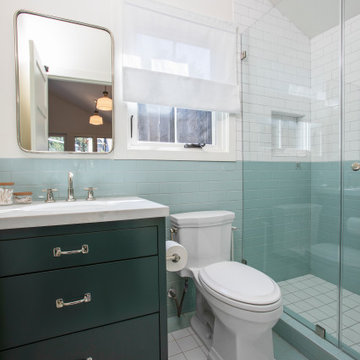
Großes Klassisches Duschbad in Dachschräge mit Keramikboden, buntem Boden, flächenbündigen Schrankfronten, grünen Schränken, Toilette mit Aufsatzspülkasten, farbigen Fliesen, Keramikfliesen, bunten Wänden, Unterbauwaschbecken, Marmor-Waschbecken/Waschtisch, Falttür-Duschabtrennung, weißer Waschtischplatte, Einzelwaschbecken und eingebautem Waschtisch in Los Angeles
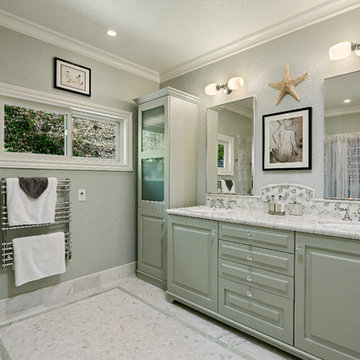
This stunning master bathroom remodel by our Lafayette studio features a serene sage green color scheme, adding a calming and peaceful atmosphere to the space. The twin basins with a sleek marble countertop provide ample storage and counter space for the couple. The shower area is defined by a beautiful glass wall, creating a spacious and open feel. The stylish design elements of this bathroom create a modern and luxurious ambiance.
---
Project by Douglah Designs. Their Lafayette-based design-build studio serves San Francisco's East Bay areas, including Orinda, Moraga, Walnut Creek, Danville, Alamo Oaks, Diablo, Dublin, Pleasanton, Berkeley, Oakland, and Piedmont.
For more about Douglah Designs, click here: http://douglahdesigns.com/

salle de bains mosaïque verte, comme à la piscine
Kleines Modernes Kinderbad mit offenen Schränken, grünen Schränken, Unterbauwanne, Wandtoilette, grünen Fliesen, Mosaikfliesen, grüner Wandfarbe, Mosaik-Bodenfliesen, Unterbauwaschbecken, gefliestem Waschtisch, grünem Boden, grüner Waschtischplatte, Einzelwaschbecken und schwebendem Waschtisch in Paris
Kleines Modernes Kinderbad mit offenen Schränken, grünen Schränken, Unterbauwanne, Wandtoilette, grünen Fliesen, Mosaikfliesen, grüner Wandfarbe, Mosaik-Bodenfliesen, Unterbauwaschbecken, gefliestem Waschtisch, grünem Boden, grüner Waschtischplatte, Einzelwaschbecken und schwebendem Waschtisch in Paris
Badezimmer mit grünen Schränken und Toiletten Ideen und Design
13